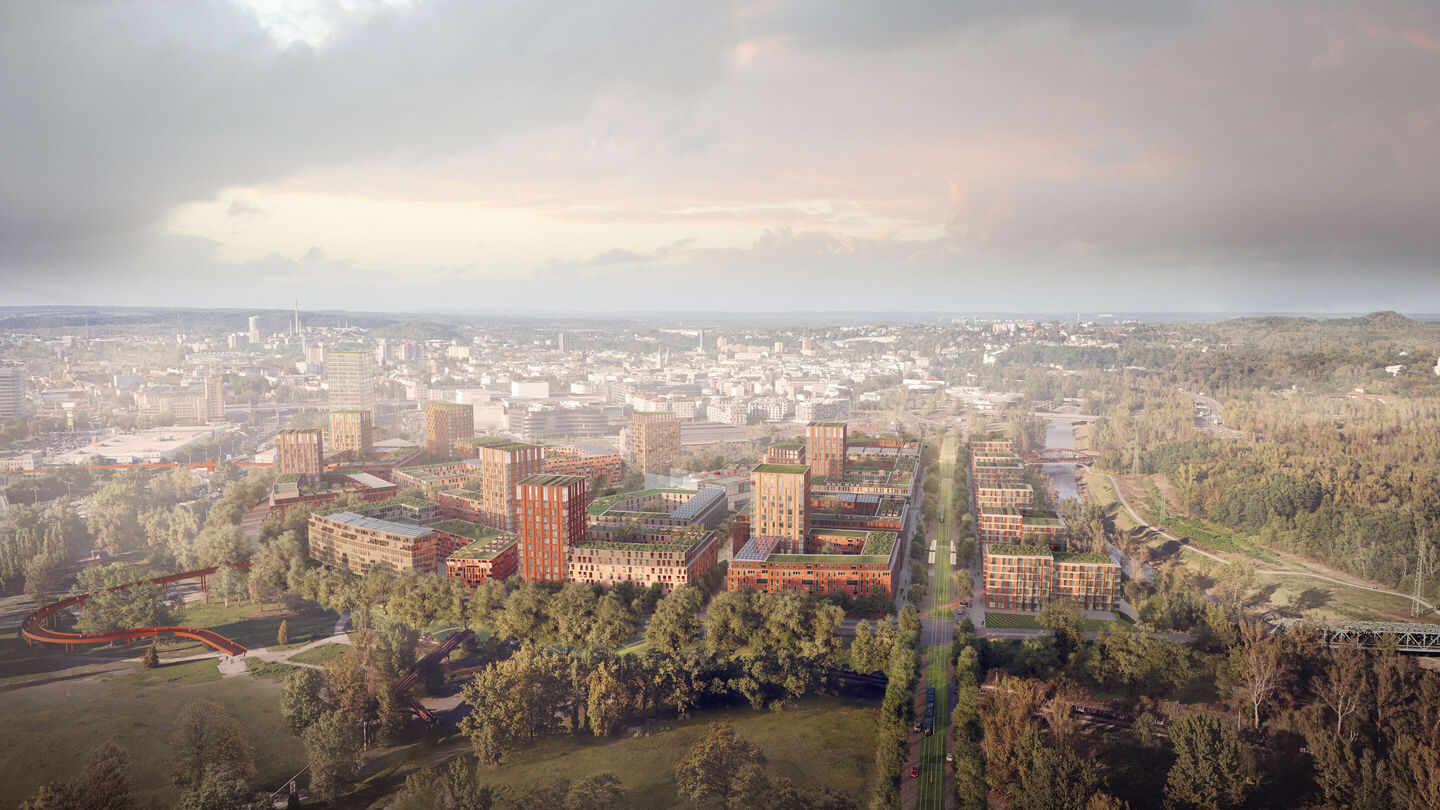
Žofinka
Envisioned as a vibrant ‘city within the city’, the Žofinka area is nested between the bustling historic city and the tranquility of nature. A new masterplan for the plot weaves its green-and-blue context into the fabric of daily life. The plan is inspired by a traditional European city typology with a human scale - where residential blocks, green areas, a clearly defines street network and public spaces as natural meeting points.
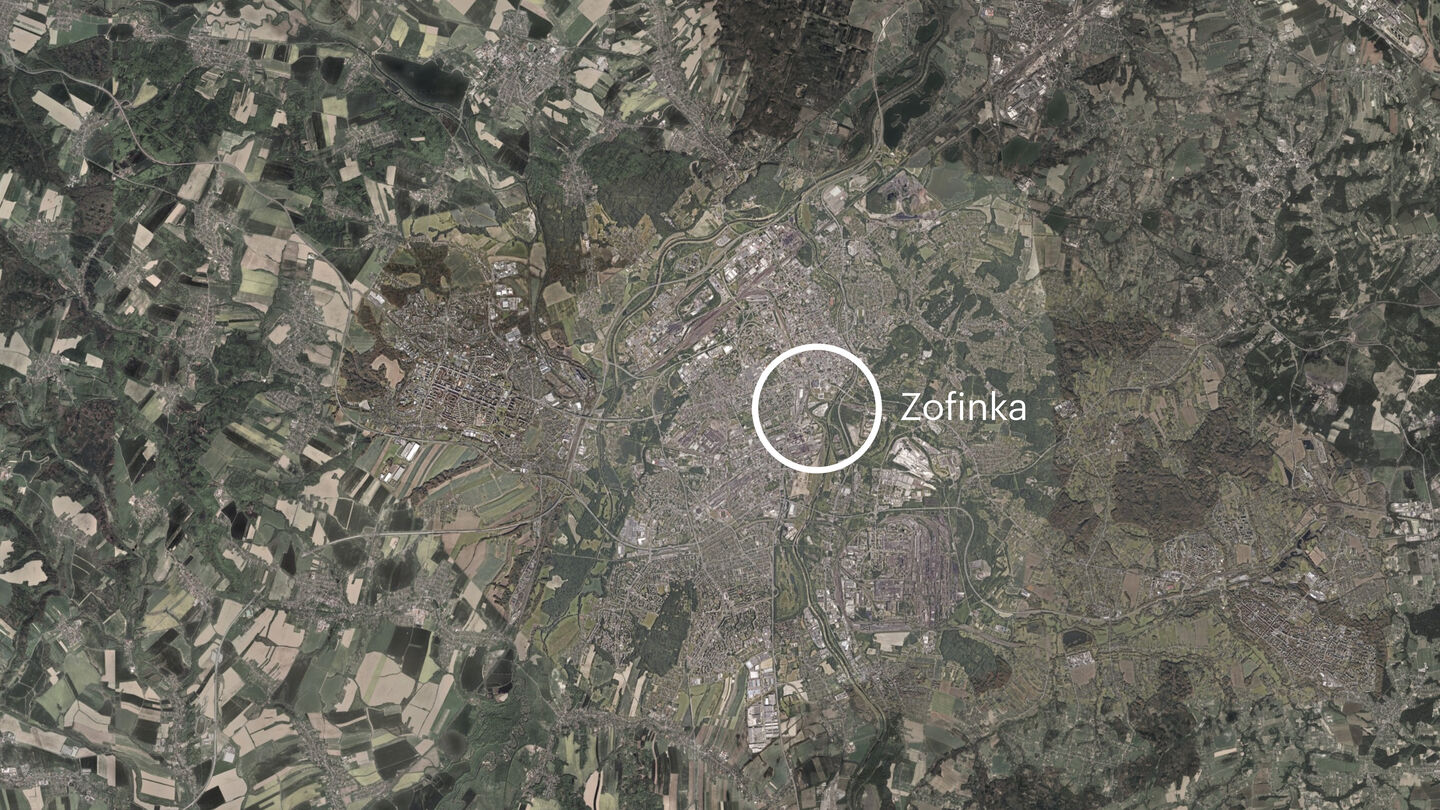
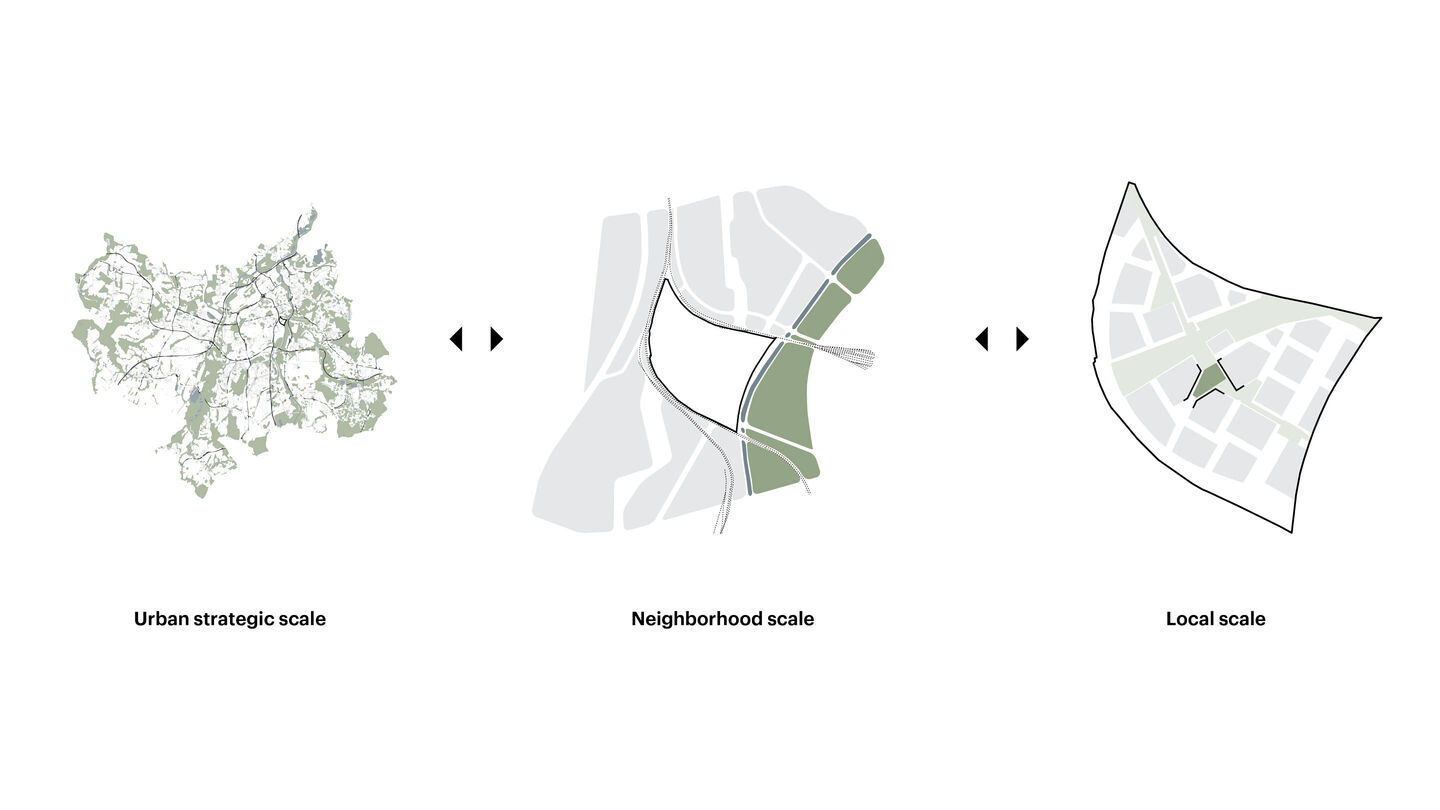
As the second largest city in the Czech Republic, Ostrava is a city balancing history and modernity. The dynamic between what was and what will be, is central to the development of Žofinka. Reaching across planning scales, from strategic to area and local, the masterplan is based on a thorough analysis identifying key strategies inspiring the design.
The approach is founded in a deep knowledge of both the city and site, forming a development that synergizes with its surroundings, ultimately enhancing the living quality for residents and visitors alike.
The plan takes into consideration the many aspects of the area's complex context, weaving together the influence of the surrounding landscapes and nature, the heavy infrastructural barriers, historic heritage and more.
The development is based on well-founded strategies for use of material resources, integrated green climate adaption solutions, enhancing biodiversity, on-site water management etc. The poluted soil from the previous slag heap is solved through Phytoremediation, using the development timeframe as an advantage.
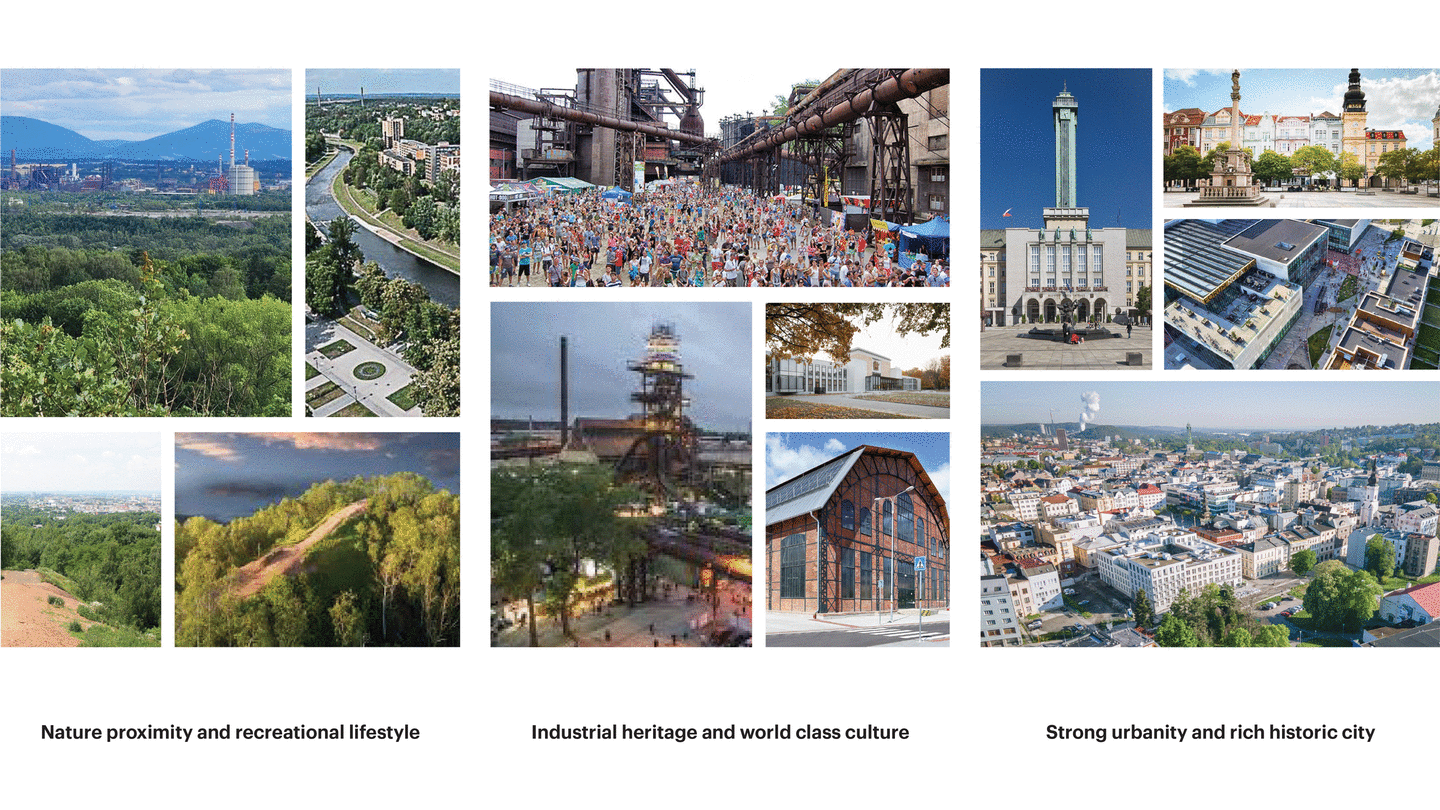
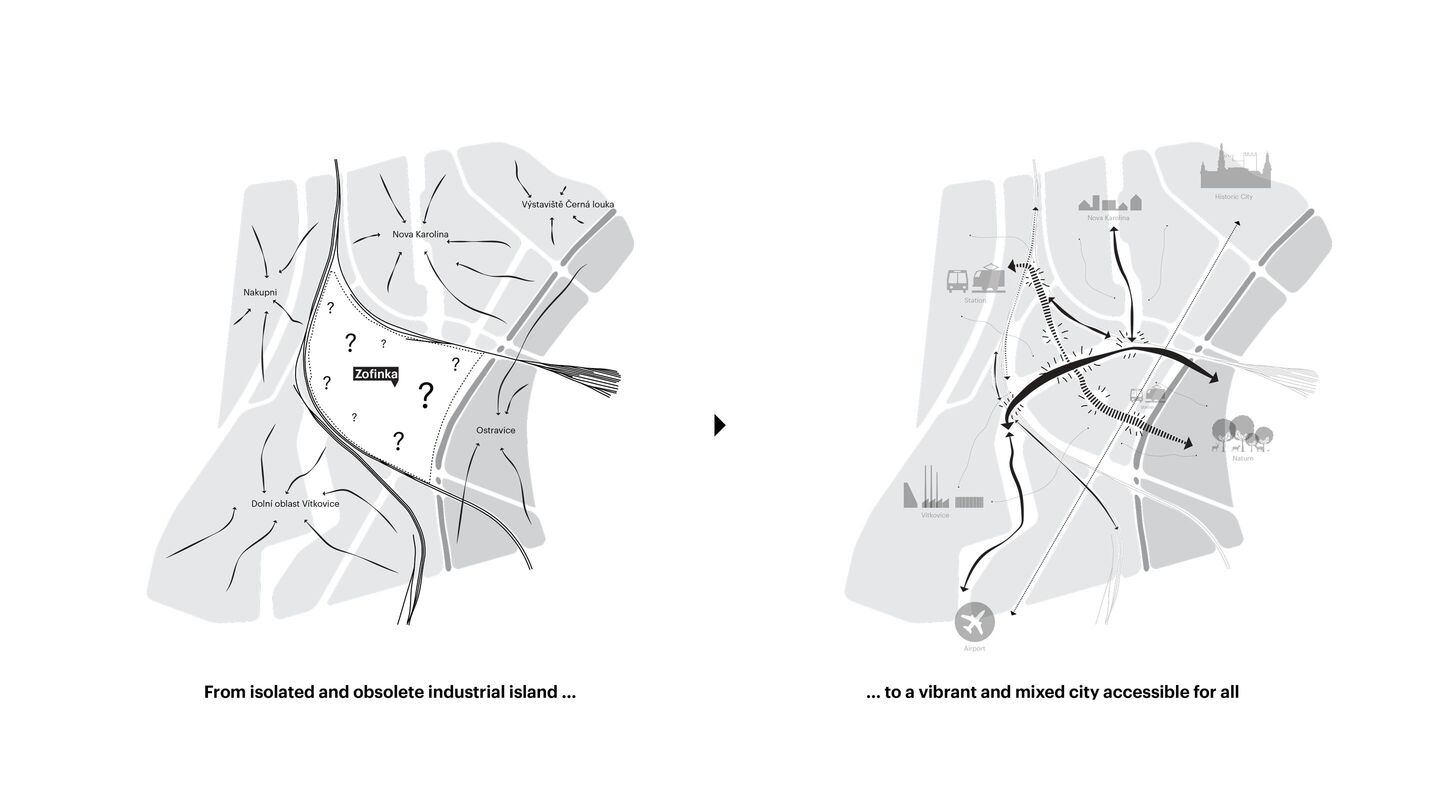
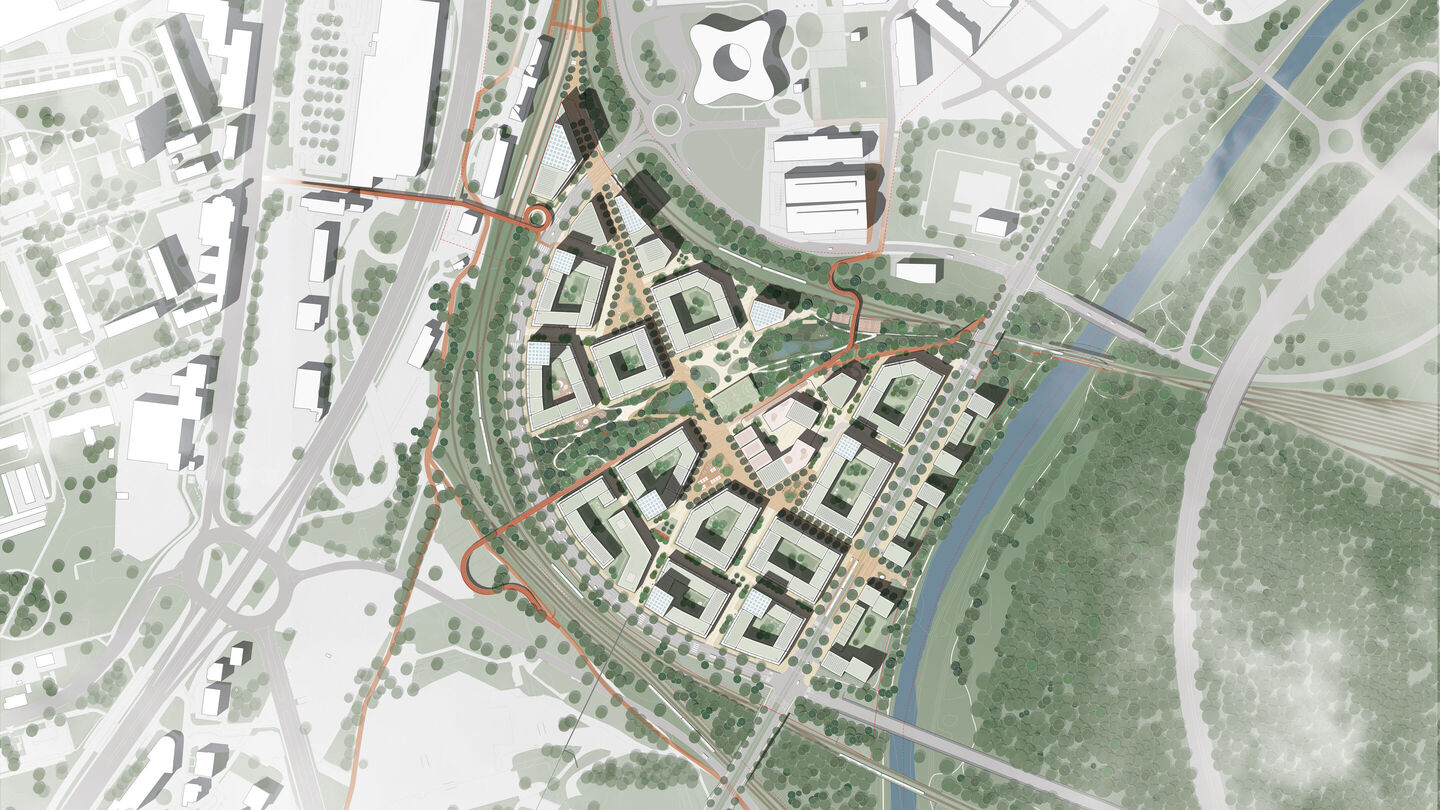
The design is founded on 3 main strategies:
1. Living Žofinka: Žofinka will become a new neighborhood situated between city and nature, with plenty of high quality green spaces. It will undergo transformation from obsolete industrial area into a vibrant green neighborhood with strong connections to both urban landscapes and nature.
2. Connected Žofinka: The site is a missing puzzle piece in the development of the city. It will serve as a catalyst for synergies between neighborhoods, promoting more resource conscious transportation and better use of public spaces to enhance social interactions among and a dynamic urban environment with a diversity of experiences.
3. Mixed Žofinka: From monofunctional neighborhood to mixed 15 minute city for everyone. The plan for Žofinka turns the industrial site into a mixed neigbourhood with every basic need within a short distance. Contrasting mono-functional urban clustering, Žofinka meets a contemporary lifestyle with a mix of public life, nature close at hand as well as commercial, recreational and cultural experiences.
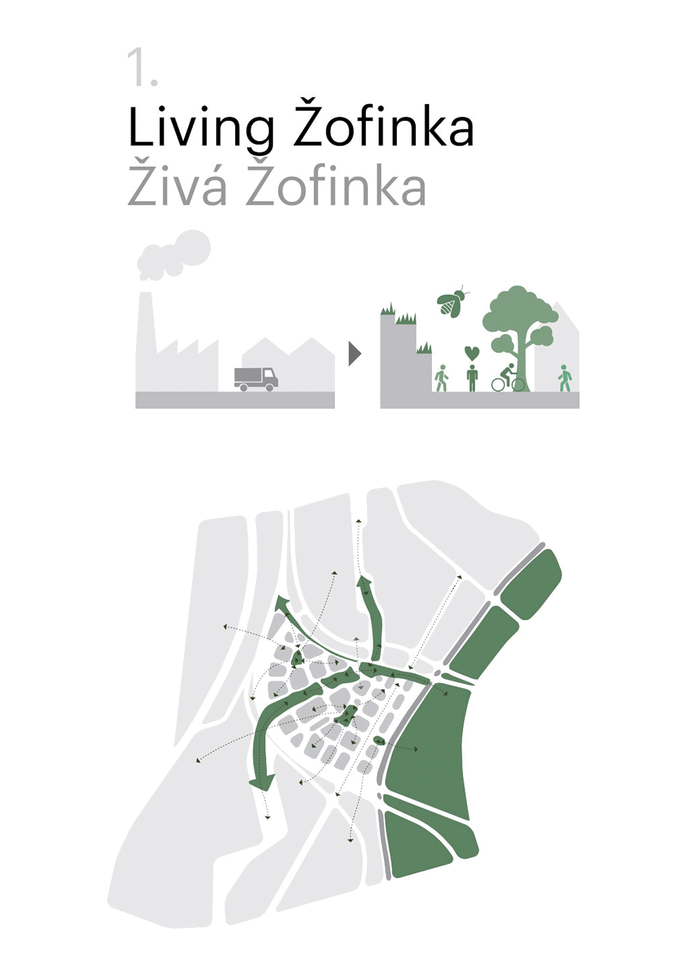
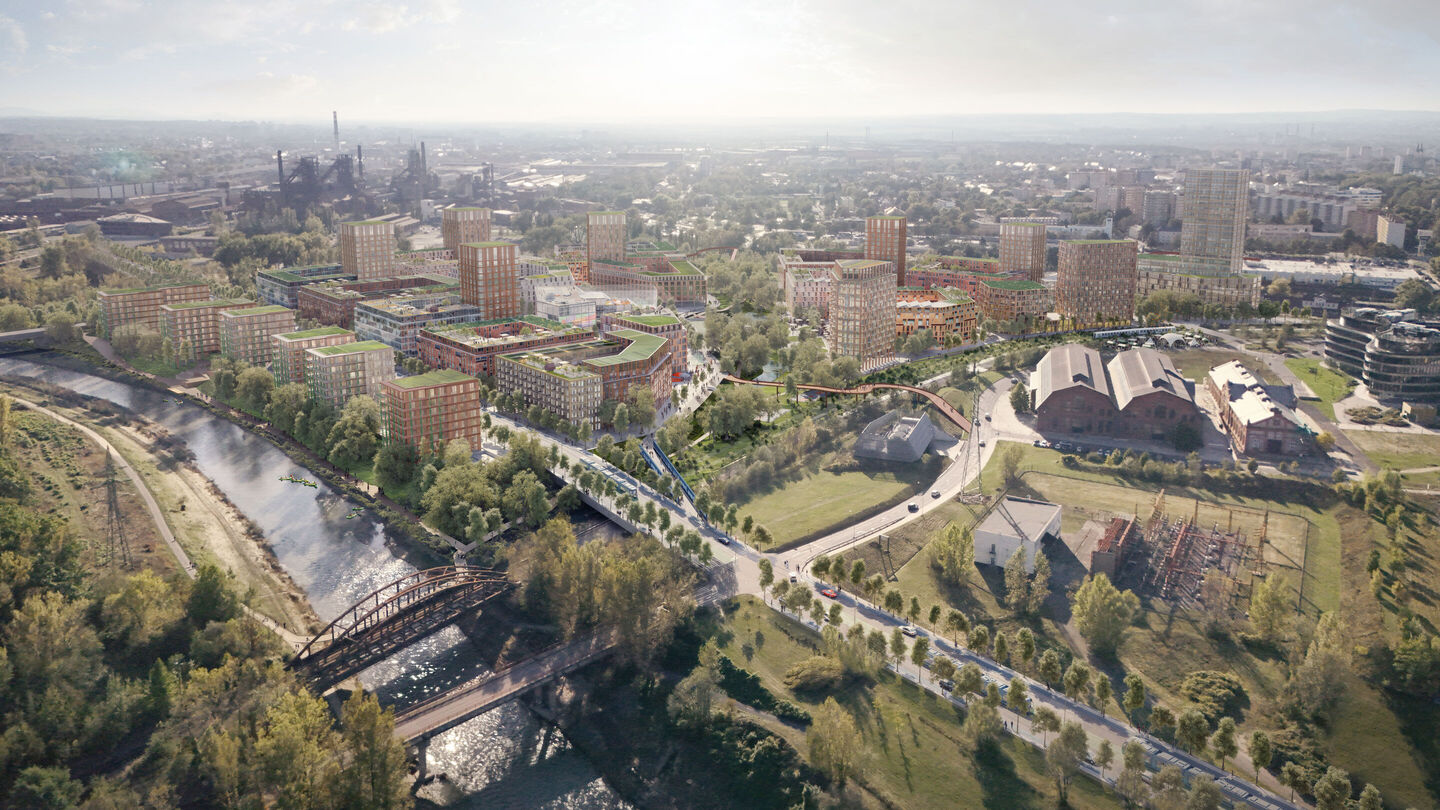
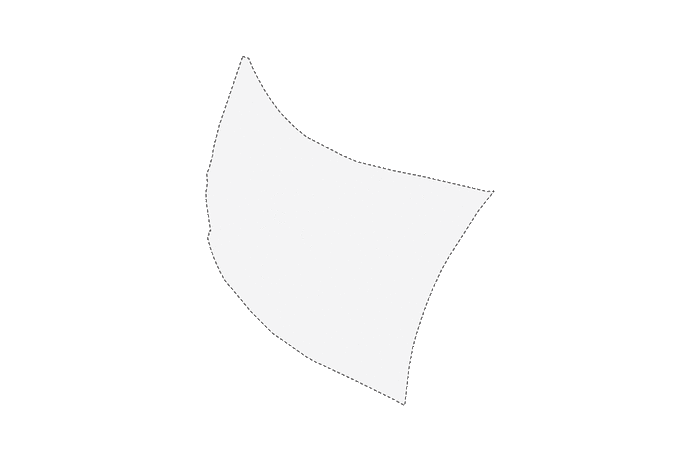
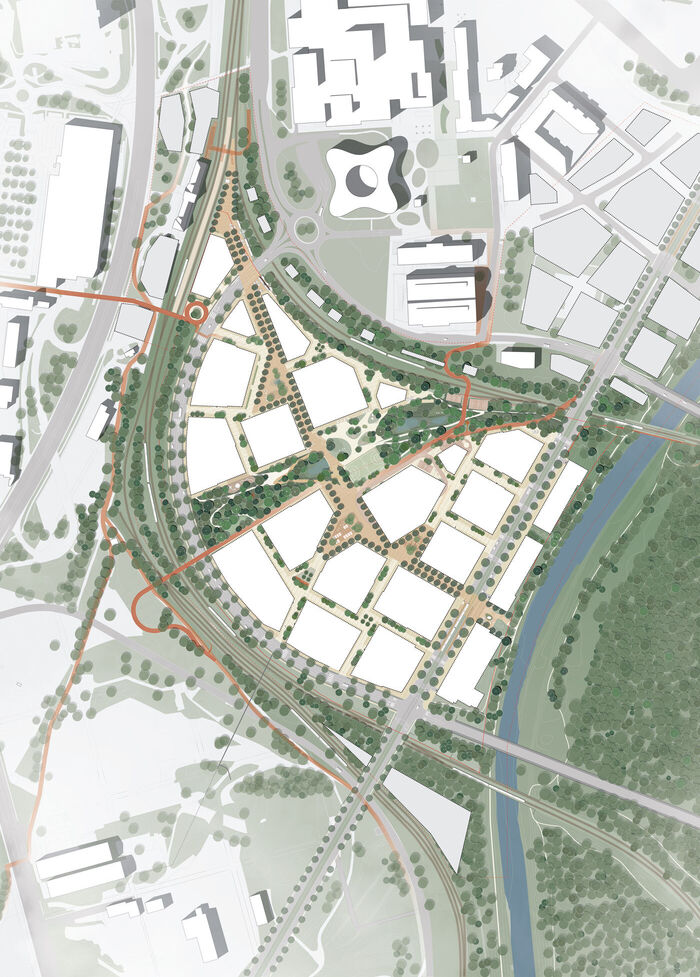
The plan breaks down Žofinkas infrastructural barriers, defining new structural elements forming the foundation of a new neighbourhood. Turning neglected brownfield into a green and liveable area, the layout creates new connections to the surrounding city, forms the framework for green public spaces and prioritizes soft traffic.
The structure spans from the existing station to the Ostravice river via a strong urban spine, and across the site via an active green arterie. A finer urban grain is defined by a network of pedestrian friendly streets.
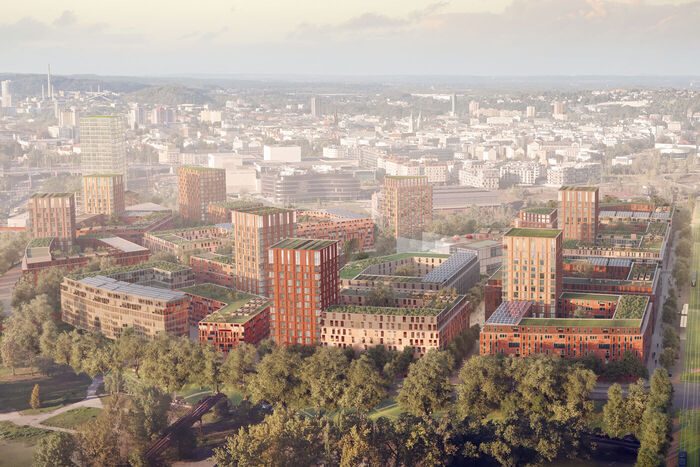
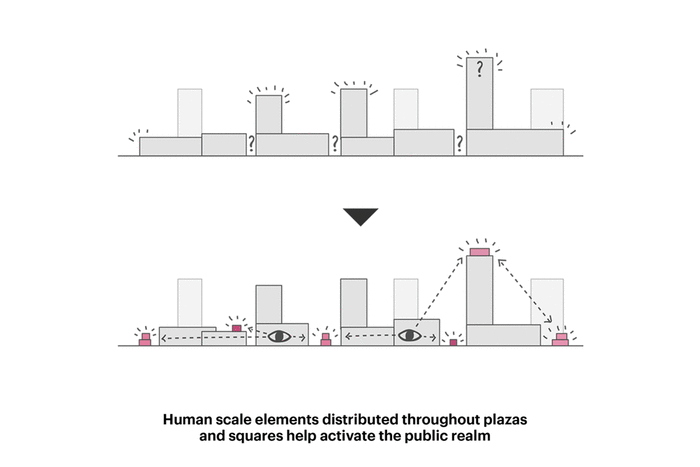
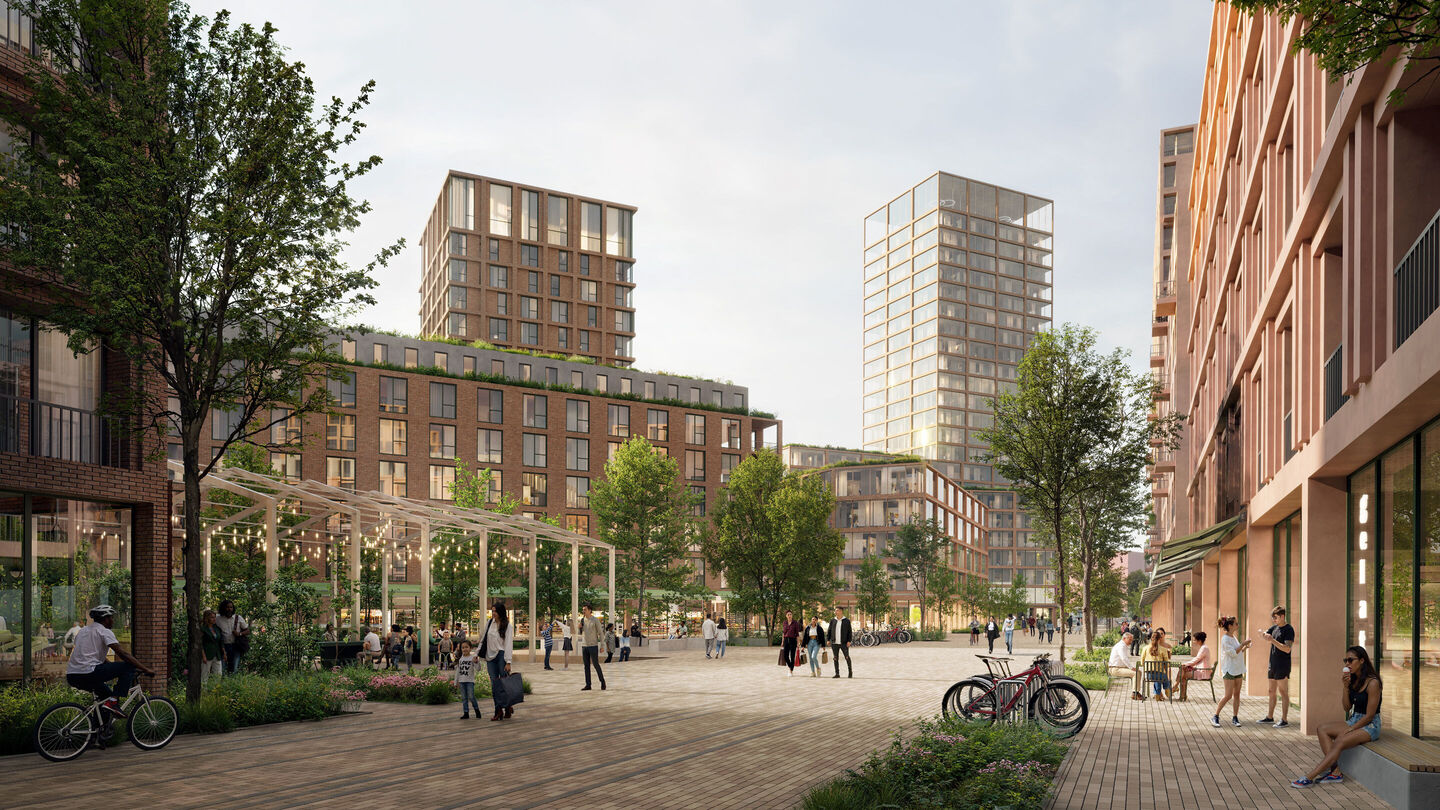
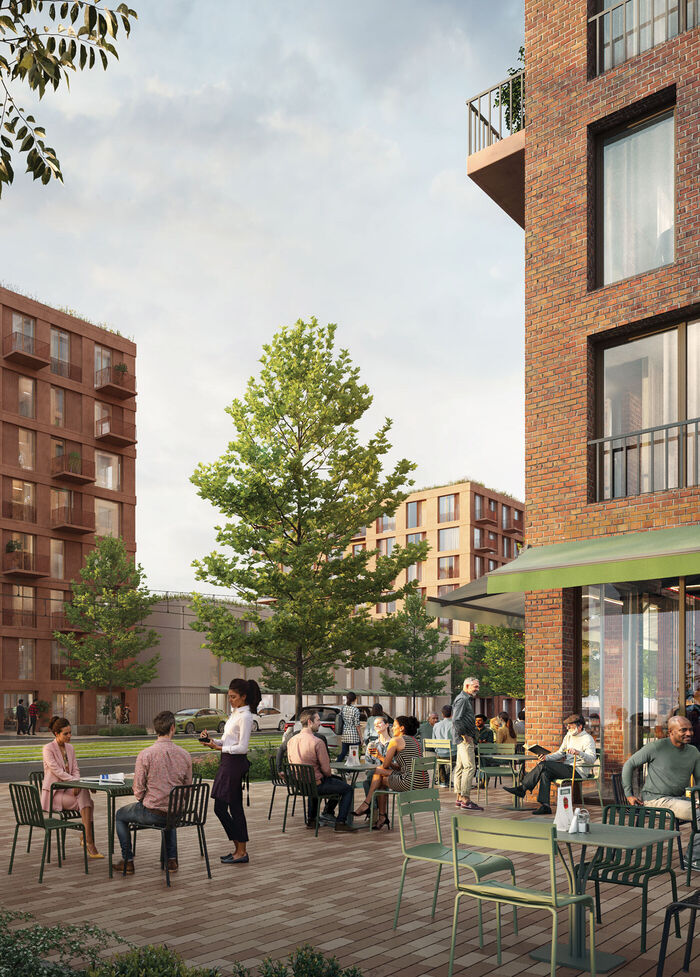
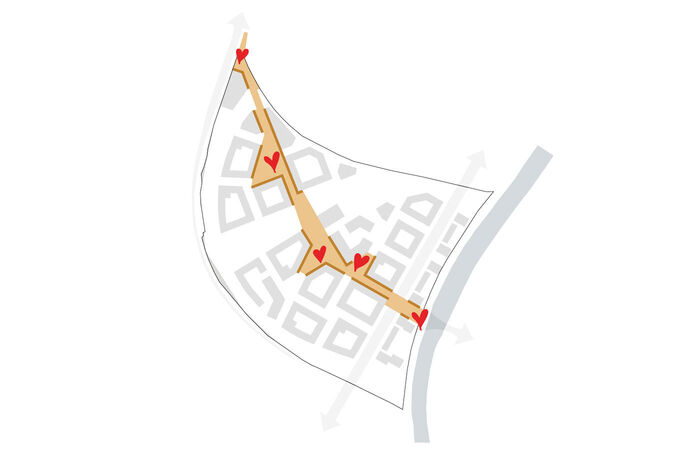
From North to South, the urban spine spans the entire site with active ground floors and a recognizable urban identity. Along the Spine, a series of small plazas and public spaces will become the natural neighbourhood meeting points. Individual plazas are designed with microclimatatic conditions and comfort in mind.
To the North, the area is connected to the regional train station with a planned underpass. An existing heritage building is thoughtfully integrated into the plan. At its other end, the spine connects to the river with views to the natural landscape.
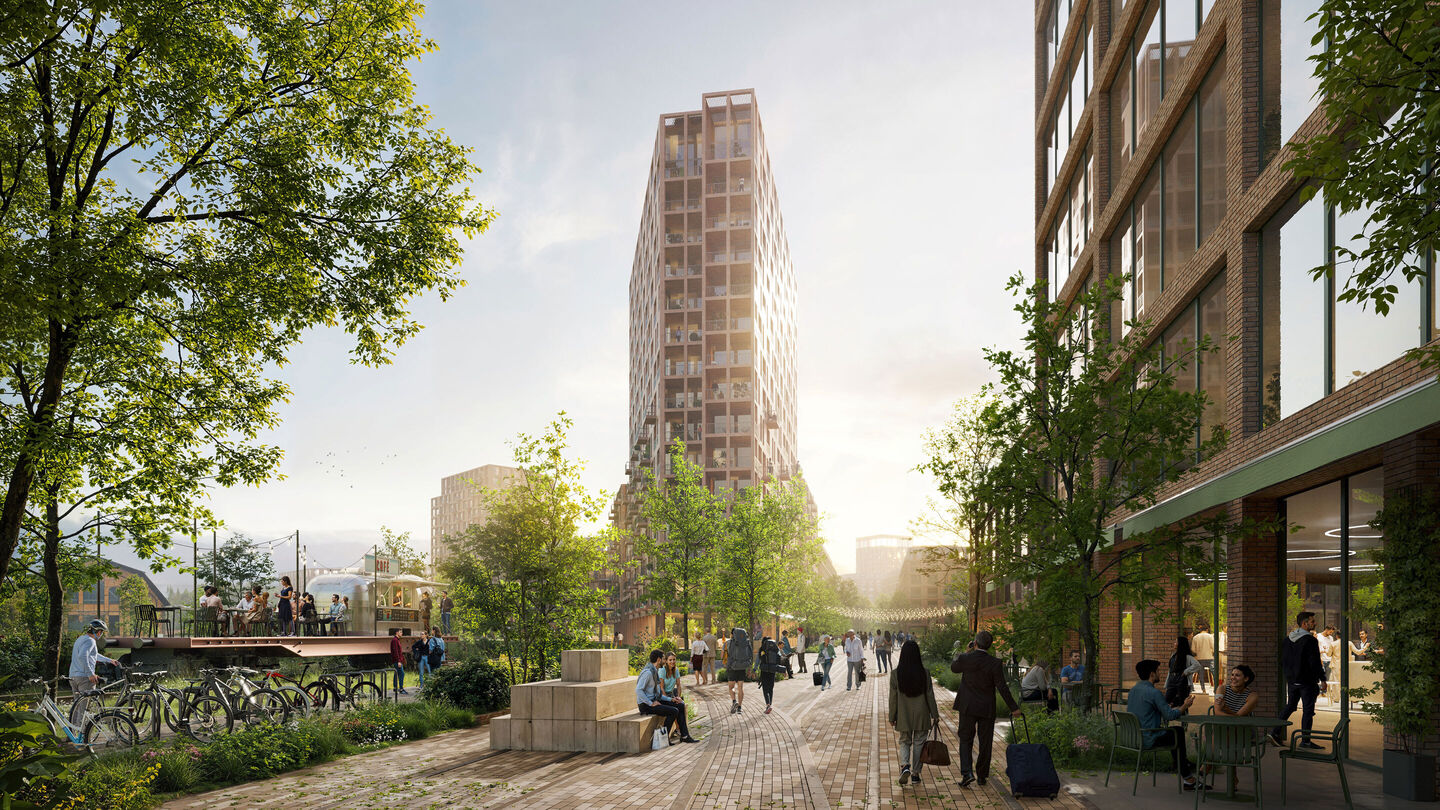
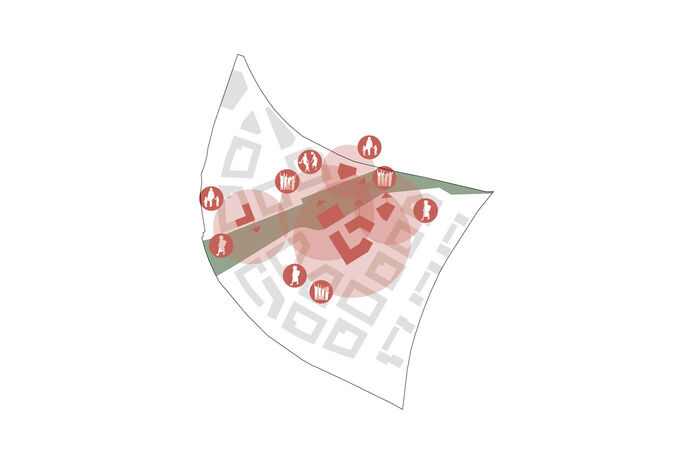
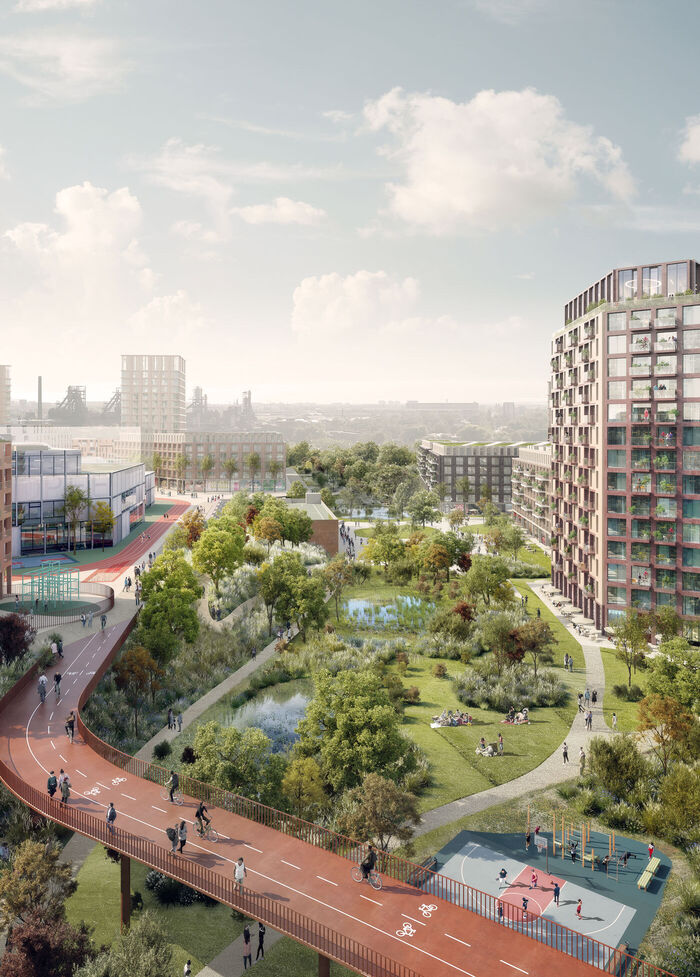
The central park offers a varied green public space with a topography dropping almost 8 m between the highest and lowest points. The Park connects to the Ostravice river and contributes to the climate resilience of Žofinka. Furthermore it aids mitigating the urban heat island effect cooling down the area in the hottest summer months. The park is planned with a large variety of landscape and nature typologies, functions and activities to meet all ages and interests. From its most active epicenter meeting the Spine, activity levels fade into more informal and quiet areas towards the connection to the river.
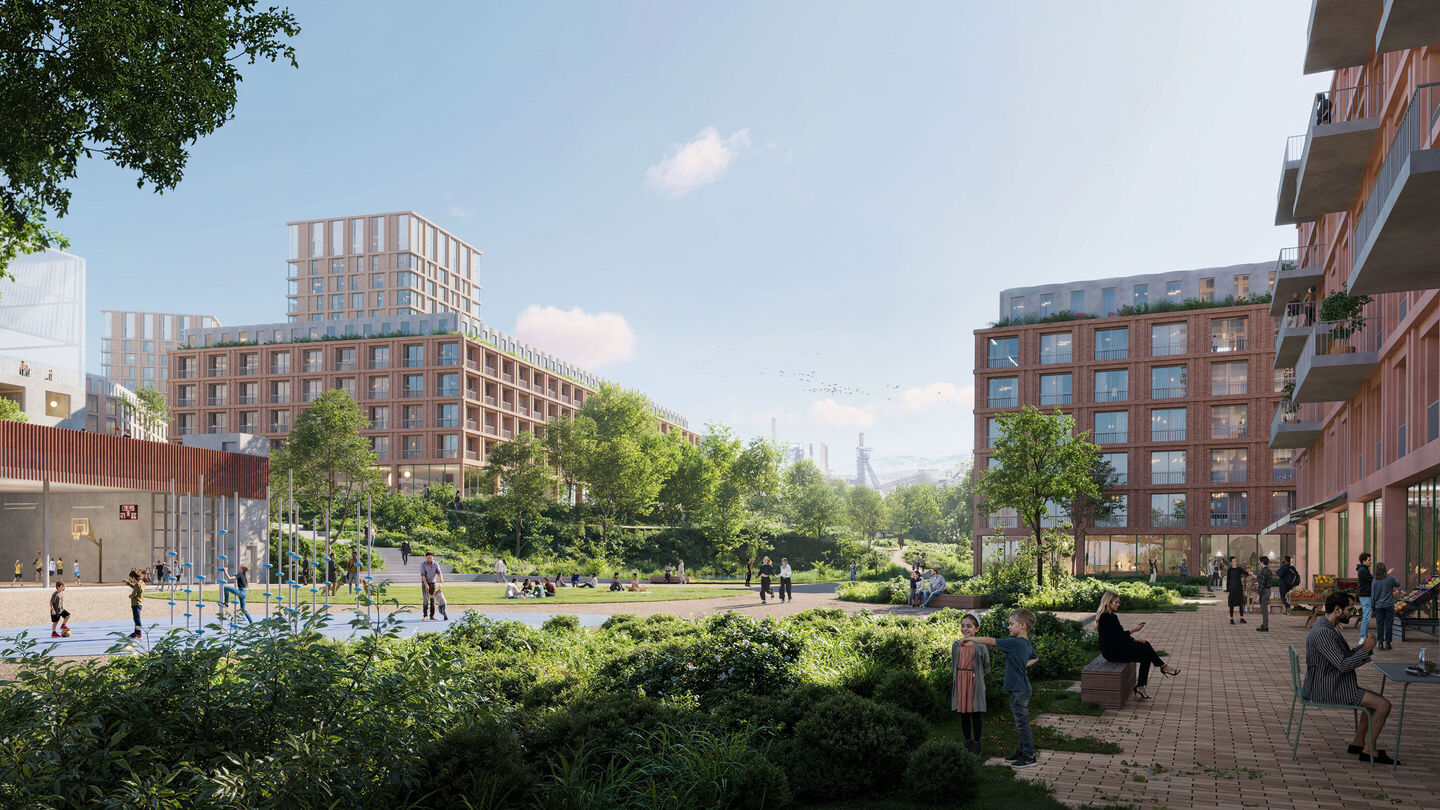
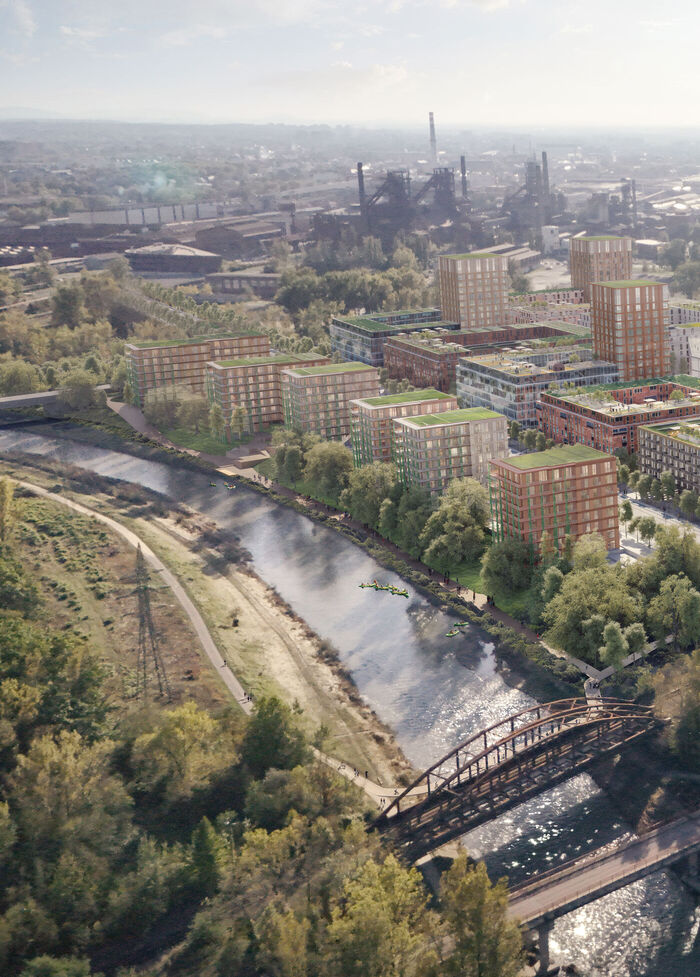
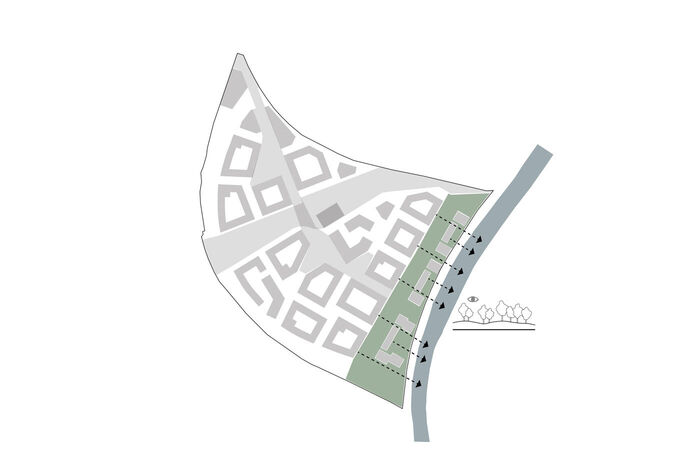
Towards the river, the urban structure dissolves into a series of point blocks and lower 3-story structures overlooking the riverfront and landscape. Openings in the block structure allow framed views to the river, while ensuring access to the public pathways along the water.
The system of streets and paths prioritize people and human scale, forming green urban spaces, even close to private housing. Instead of noisy, car-filled roads, the infrastructural grid is green, resilient, and shaped to invite social interaction.
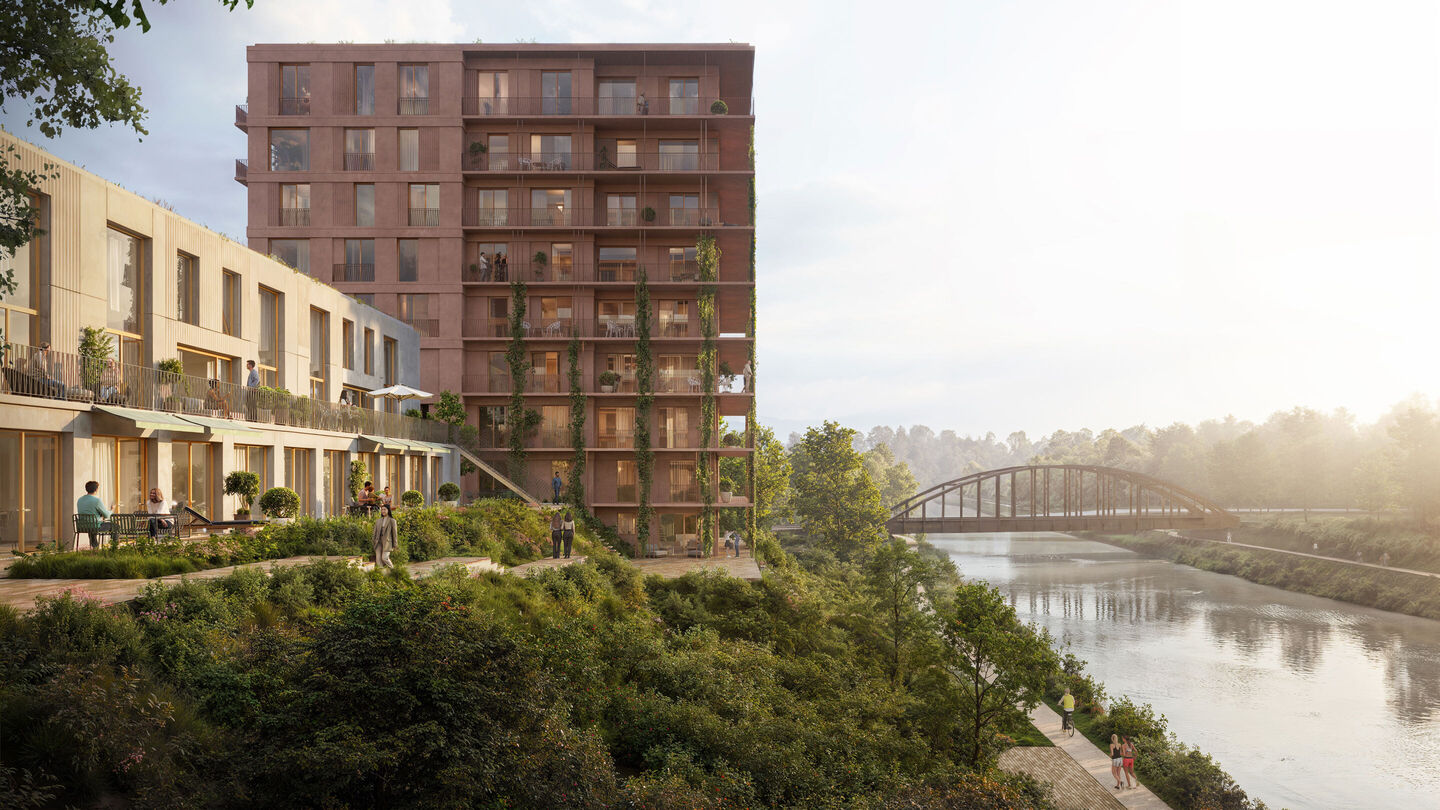
Type: Competition 1st prize
Program: Masterplan / Transformation
Client: Pod Žofinkou Holding
Size: 20 ha / 389.000 m² (masterplan), 2ha / 60.000 m² (first phase)
Location: Ostrava CZ
Year: 2025
Collaborators: ohboi, atelier.tečka, VEN.KU architekti, VECTURA Pardubice and AFRY
Image credits: Vividvision, Doug&wolf, ADEPT