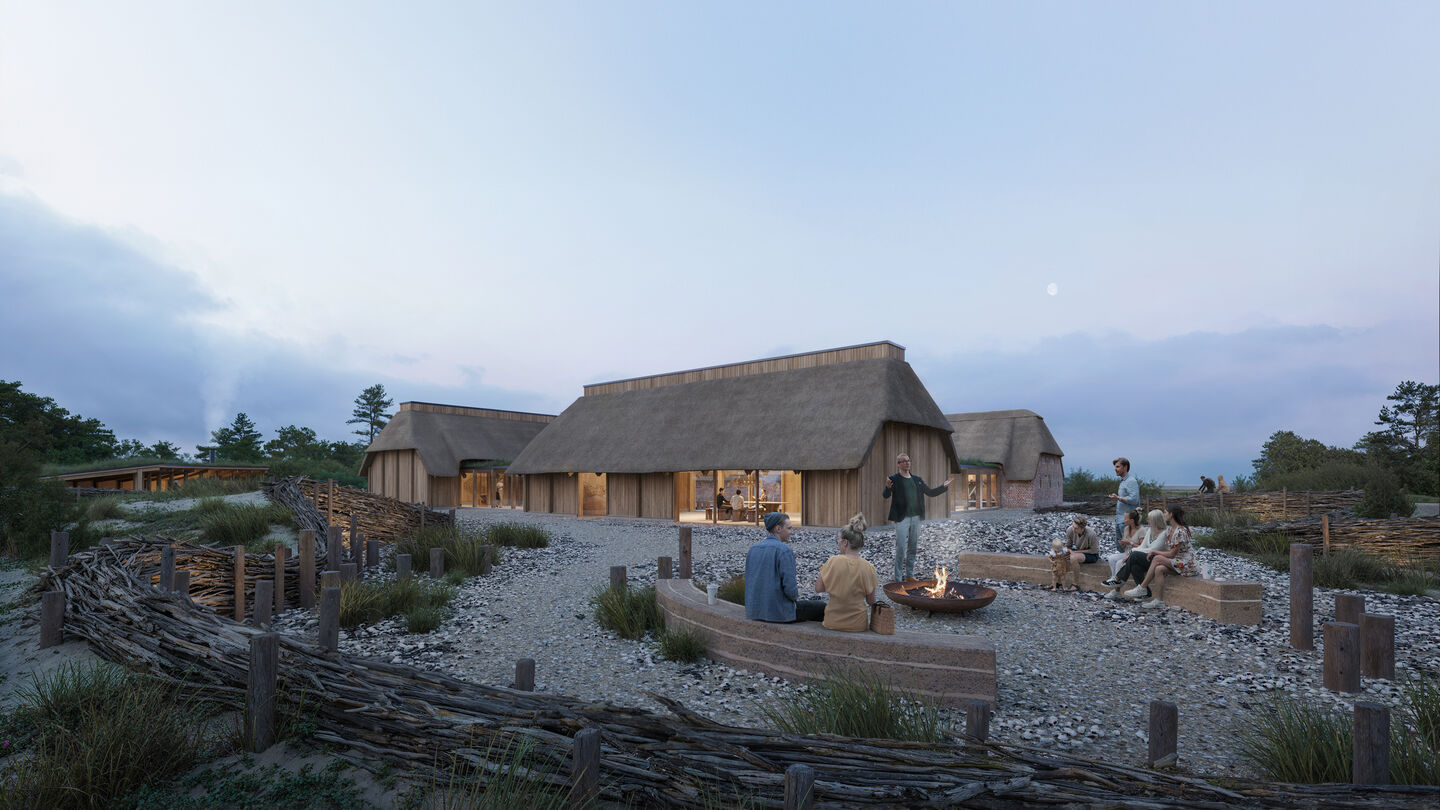
World Heritage Center
Our proposal for a new World Heritage Center at Rømø is shaped by the landscape it seeks to express – weaving nature, architecture, and stories seamlessly into one. With a local heritage born from the interplay between sea and land, the World Heritage Center offers visitors an engaging experience that goes beyond the traditional museum format.
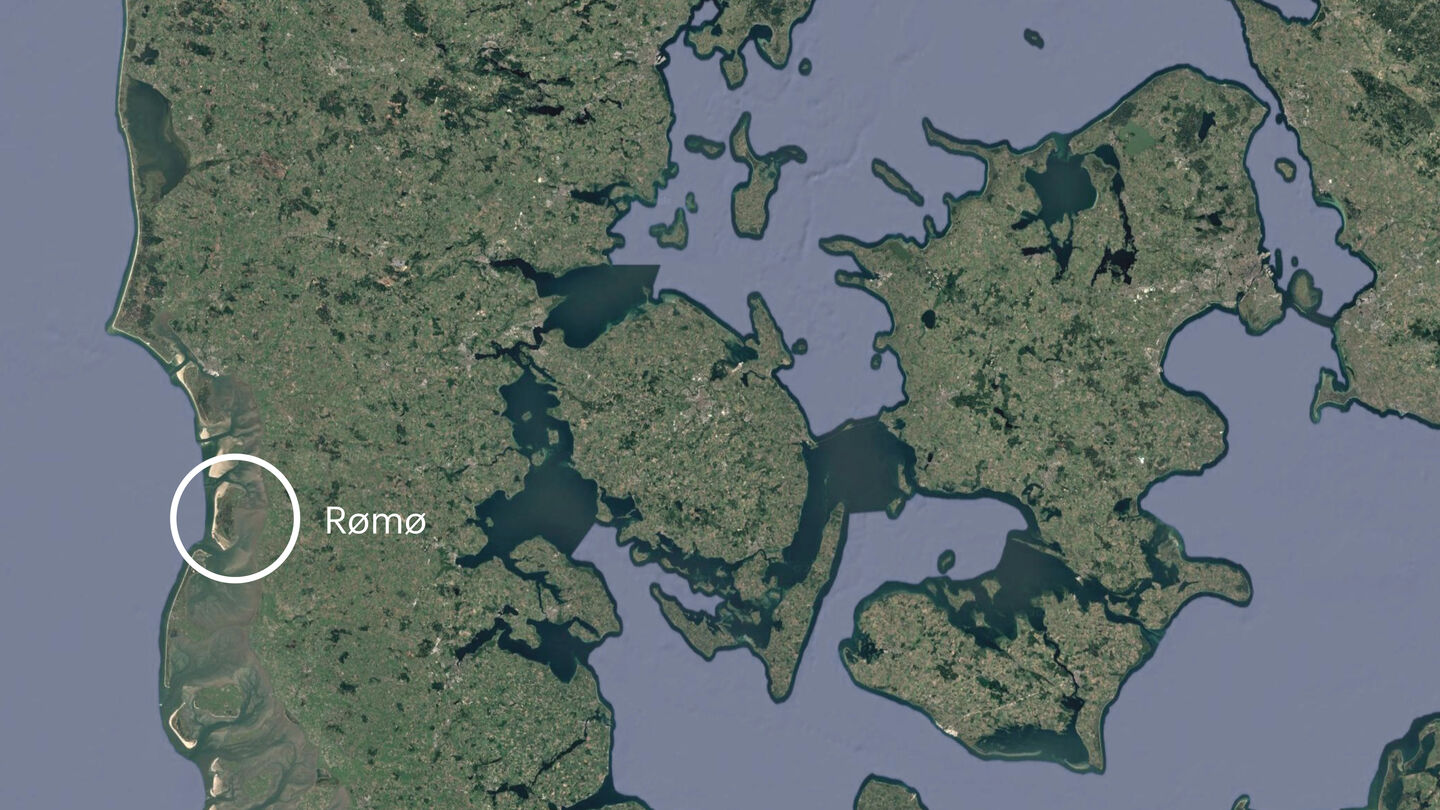
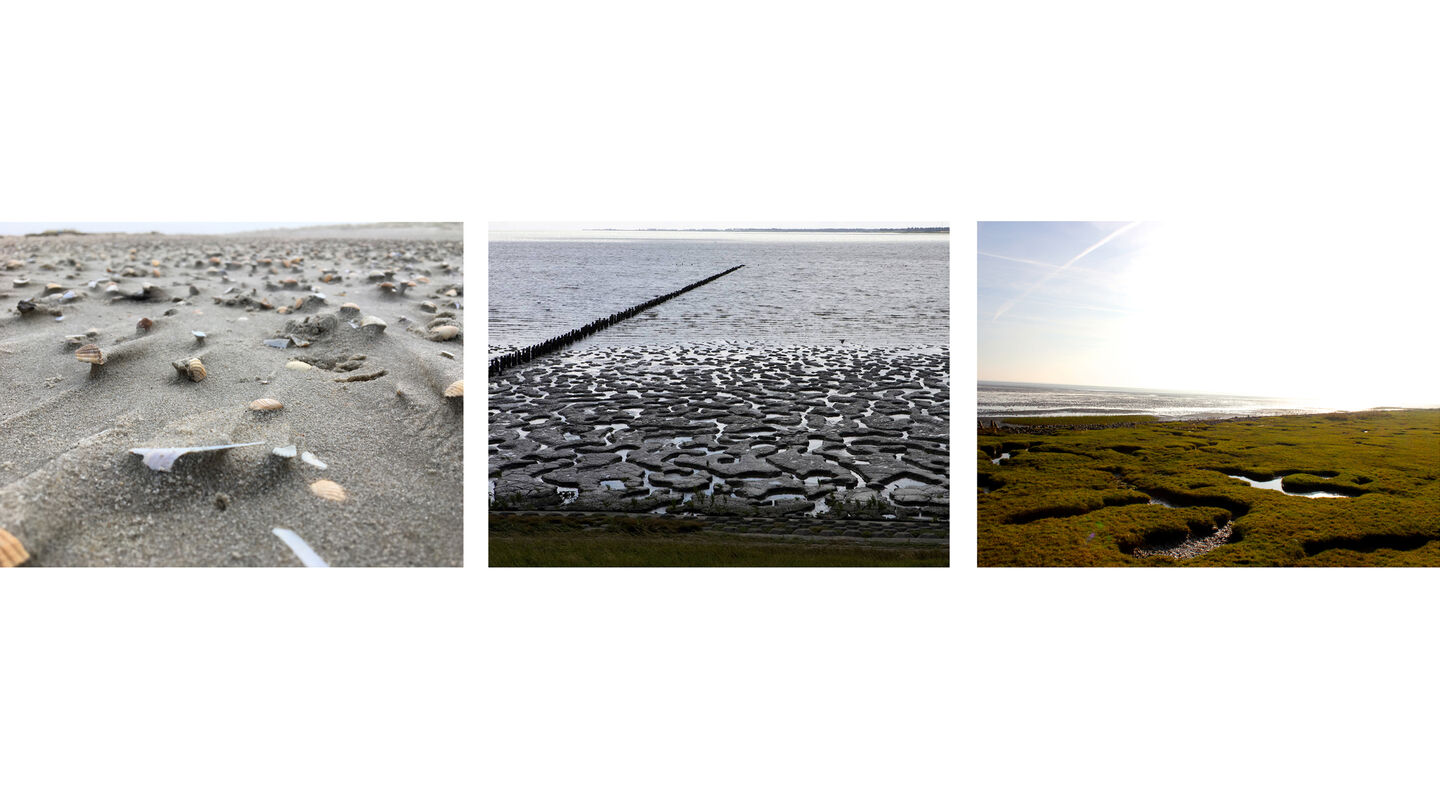
More than 10,000 years ago, the last ice retreated. As it melted, vast meltwater rivers carried sand, gravel, and silt westward, creating a wide plain that the sea, currents, and winds sculpted into sandbars, beach ridges, and barrier islands. Over time, these became Rømø, Fanø, and Mandø – the islands that today define the distinctive landscape of the Danish Wadden Sea. In our proposal, guests move freely between indoors and outdoors to experience the landscape as part of the whole.
The World Heritage Center Rømø will be a living narrative about one of the world’s most unique coastal landscapes. The design is shaped by the meeting between Rømø’s architectural traditions, and the organic forms drawn by the tides. Robust, simple building volumes designed to withstand the forces of nature meet soft, flowing curves. The experience is meant to be felt at every scale – in the spatial qualities of the buildings and in the vastness of the landscape.
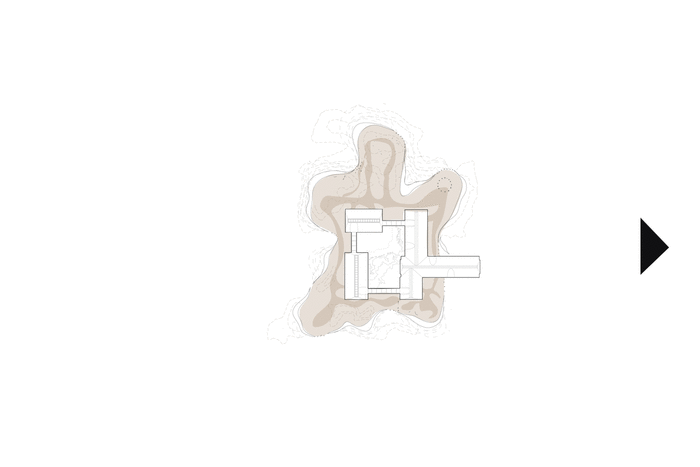
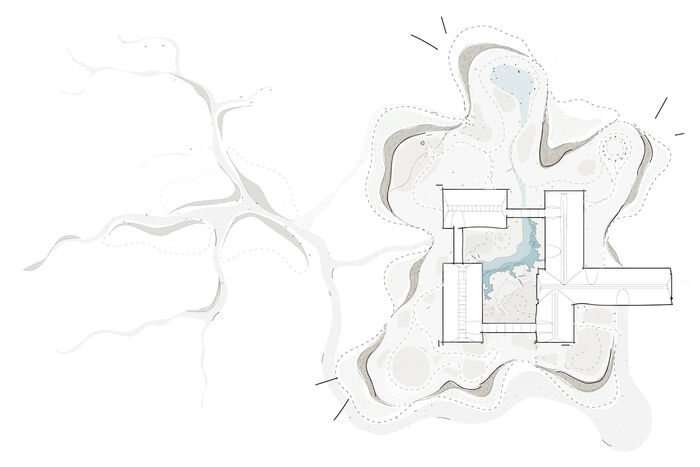
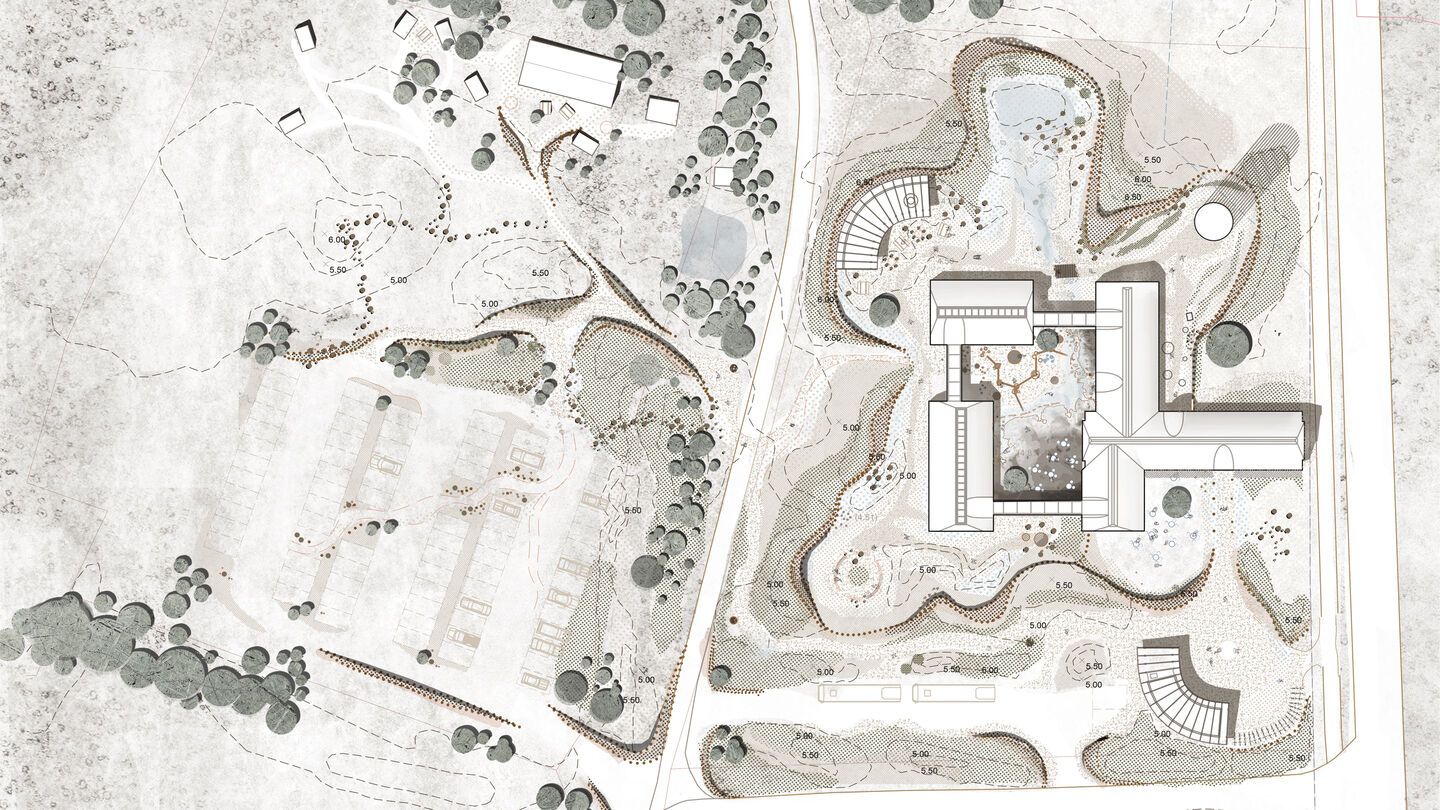
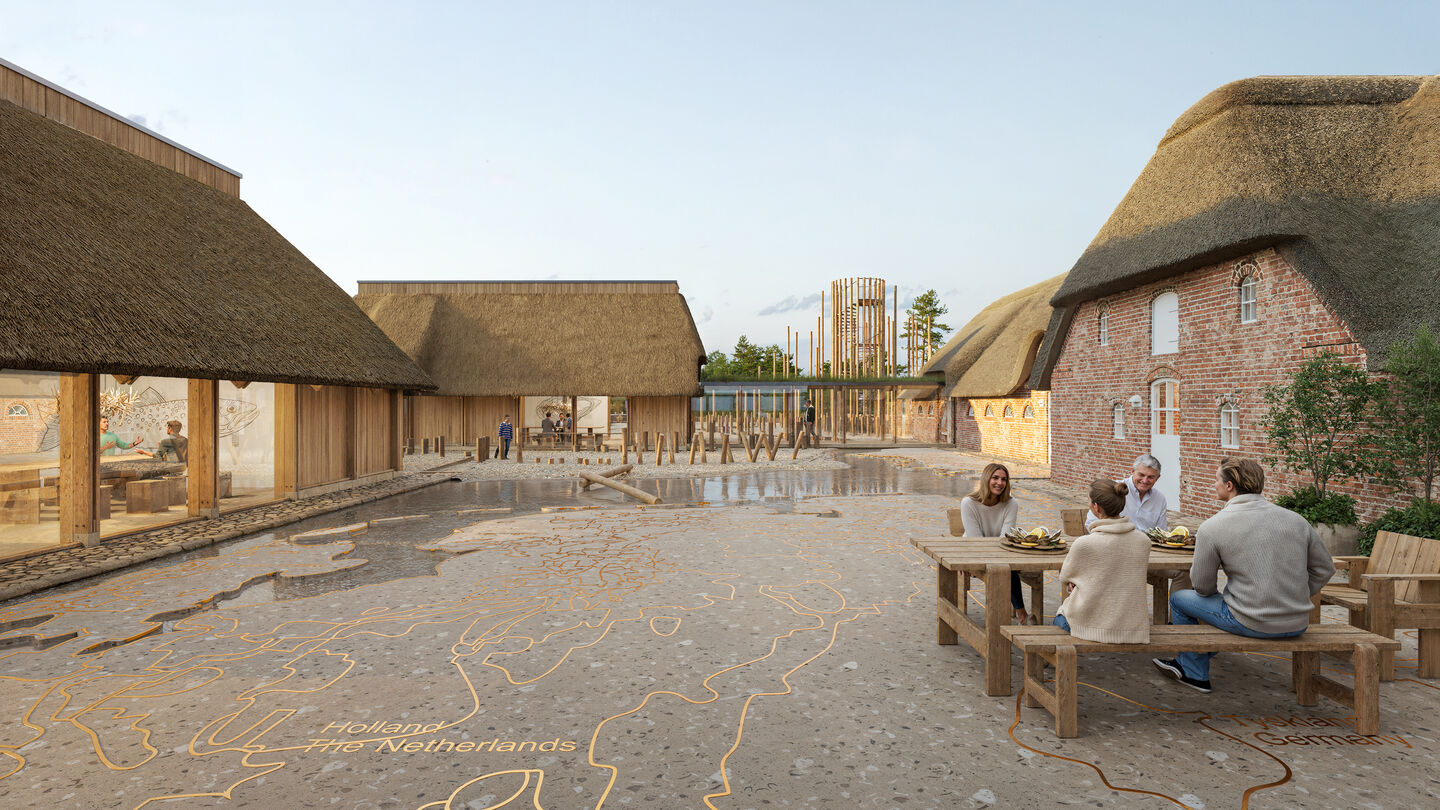
The transitions between inside and outside, and between old and new, are carefully choreographed to create a natural connection with the surrounding landscape. The movement through the center amplify the landscape narrative and adds dramaturgy to the visit. Exhibition areas are organized in an inner loop with flexible spaces allowing changes over time. Transparent connecting corridors transitions between new and old, indoors and outdoors as an integrated part of the museum experience.
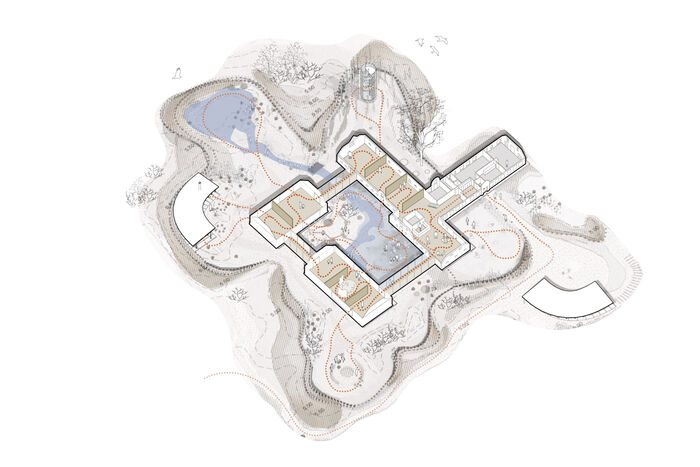
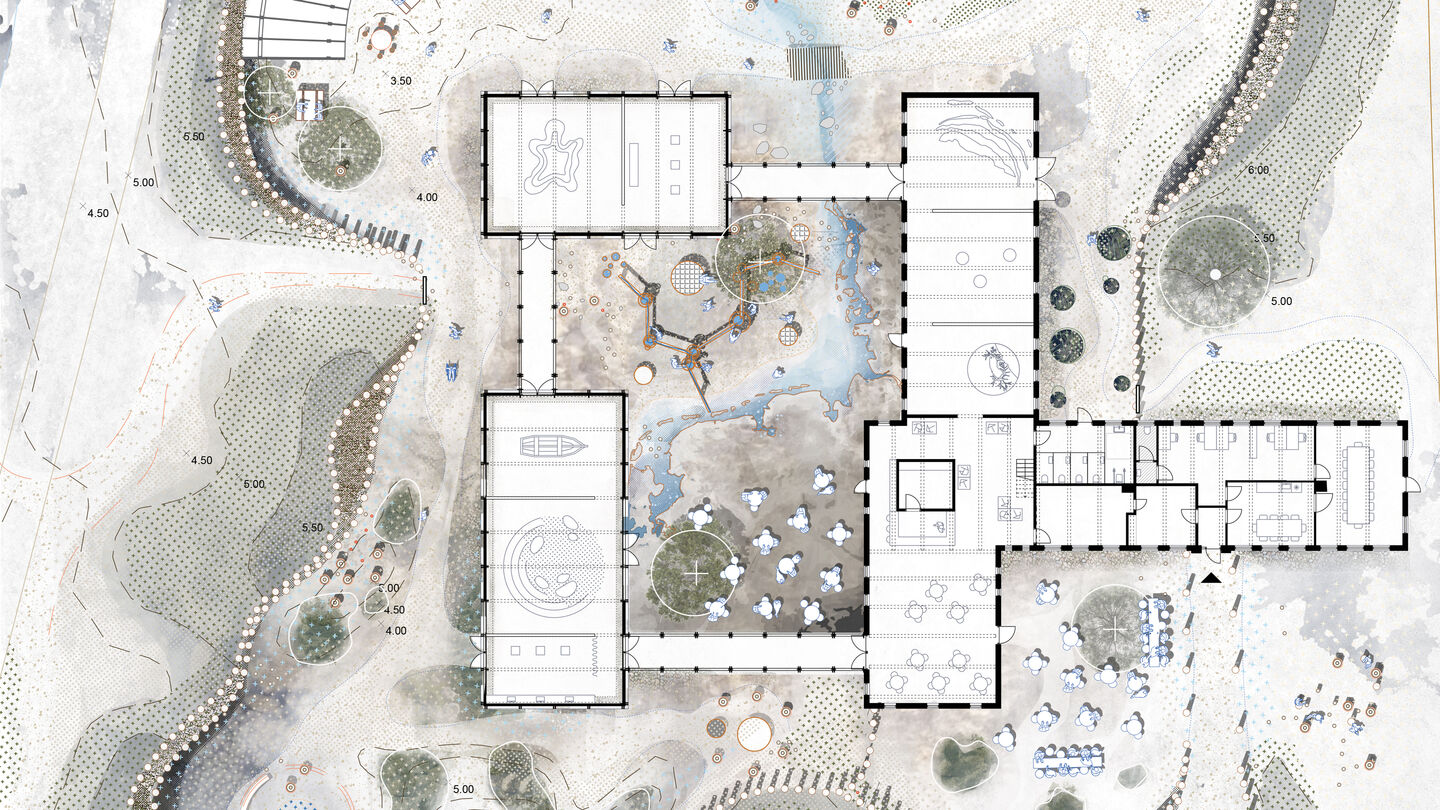
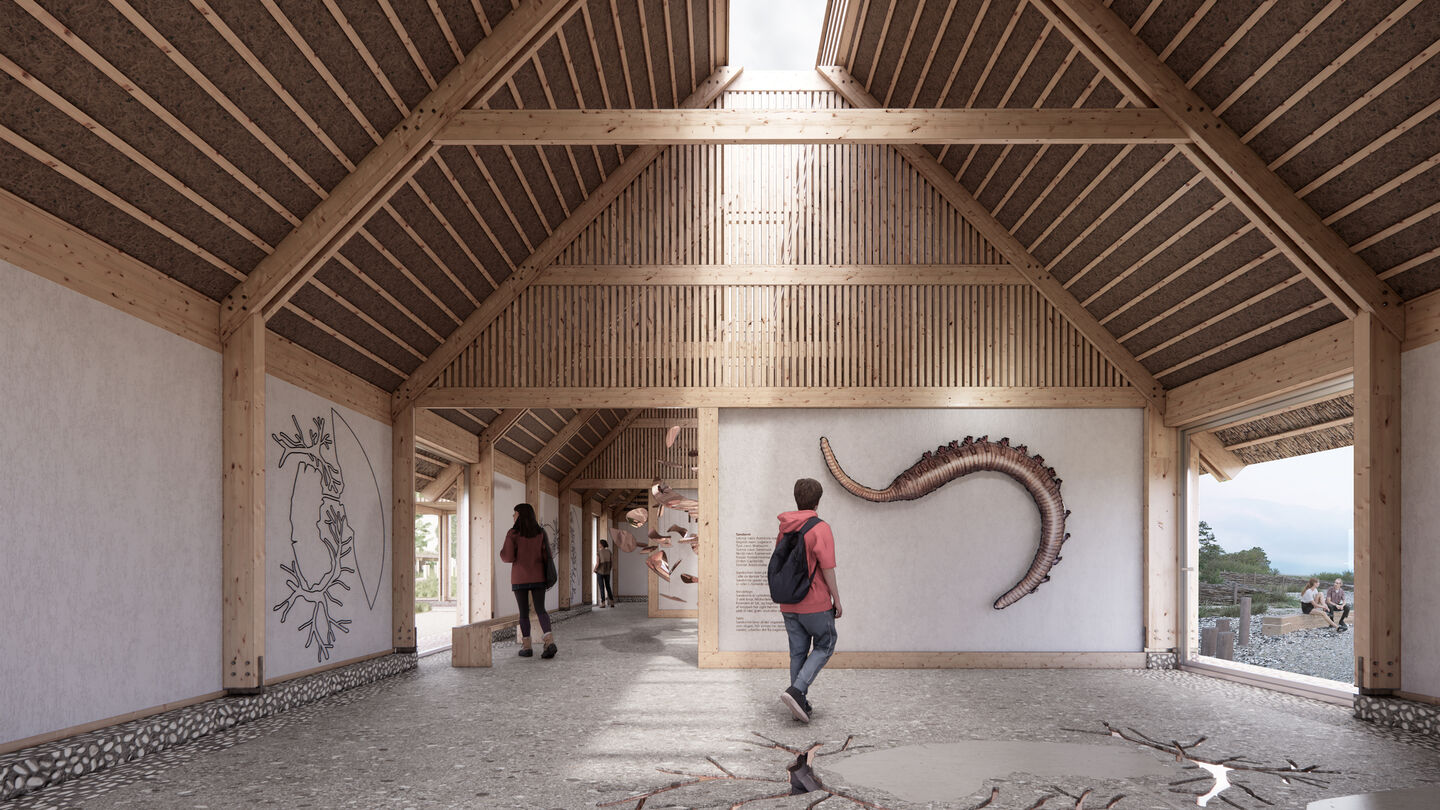
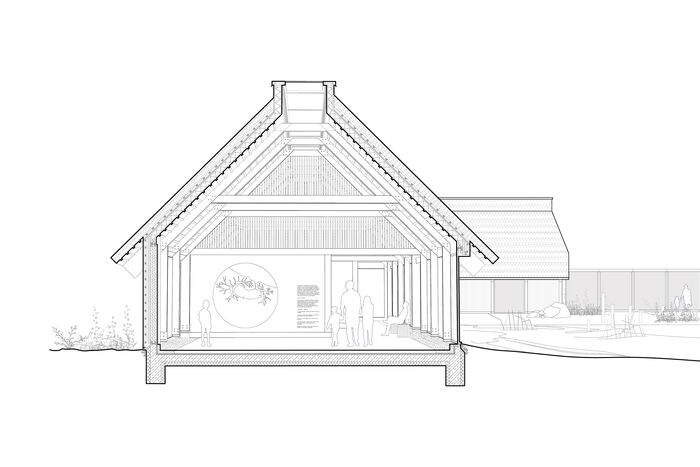
The architecture is deeply rooted in Rømø’s building traditions to form a cohesive ensemble. The new buildings continue the proportions and character of the historic complex, while forming a sheltered courtyard. Inside, the timber structures of the historic barn have been re-established and opened to the ridge. This element continues in the new parts, creating spatial continuity. All materials are local, bio-based, and breathable: lime mortar, handmade brick, timber, clay plaster, eelgrass, and hempcrete.
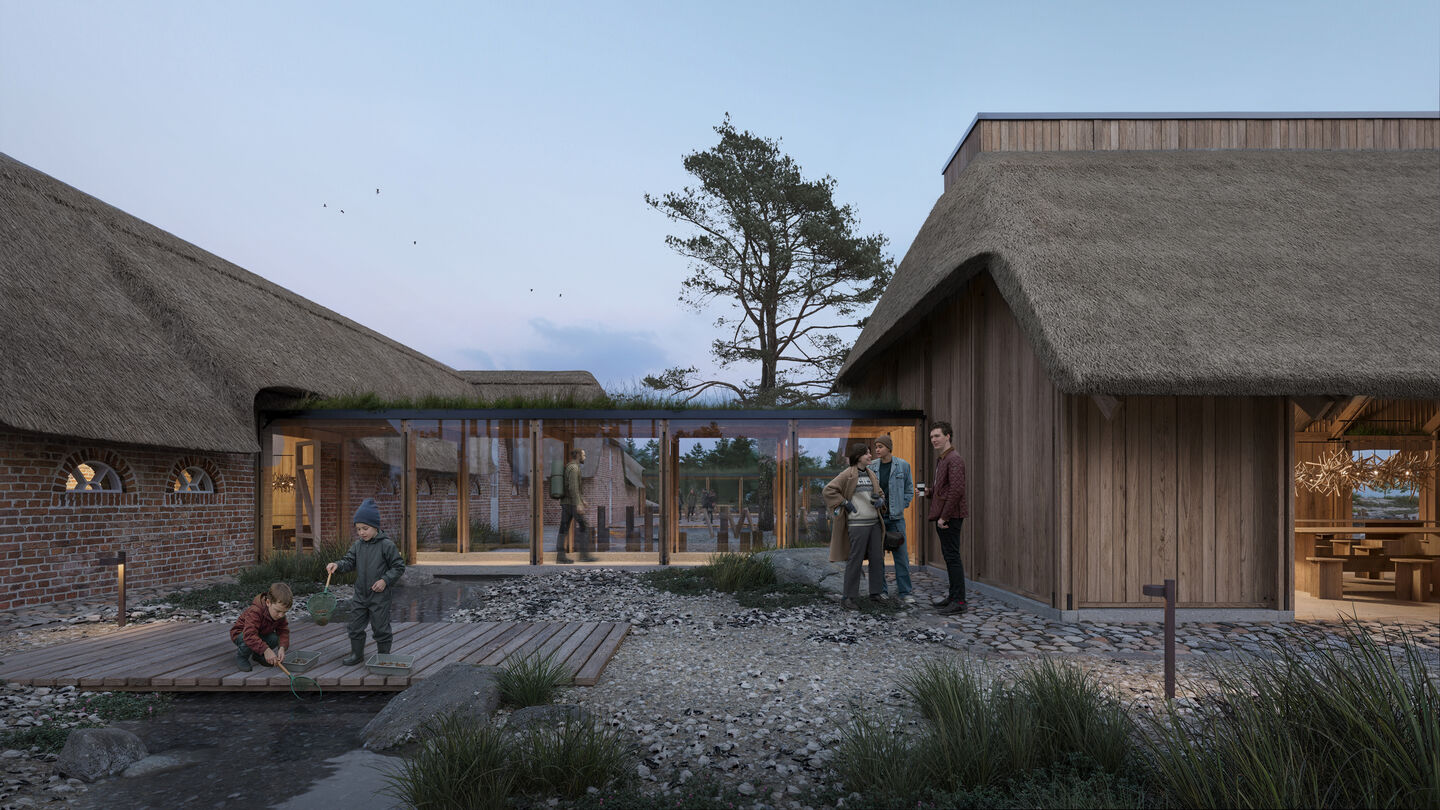
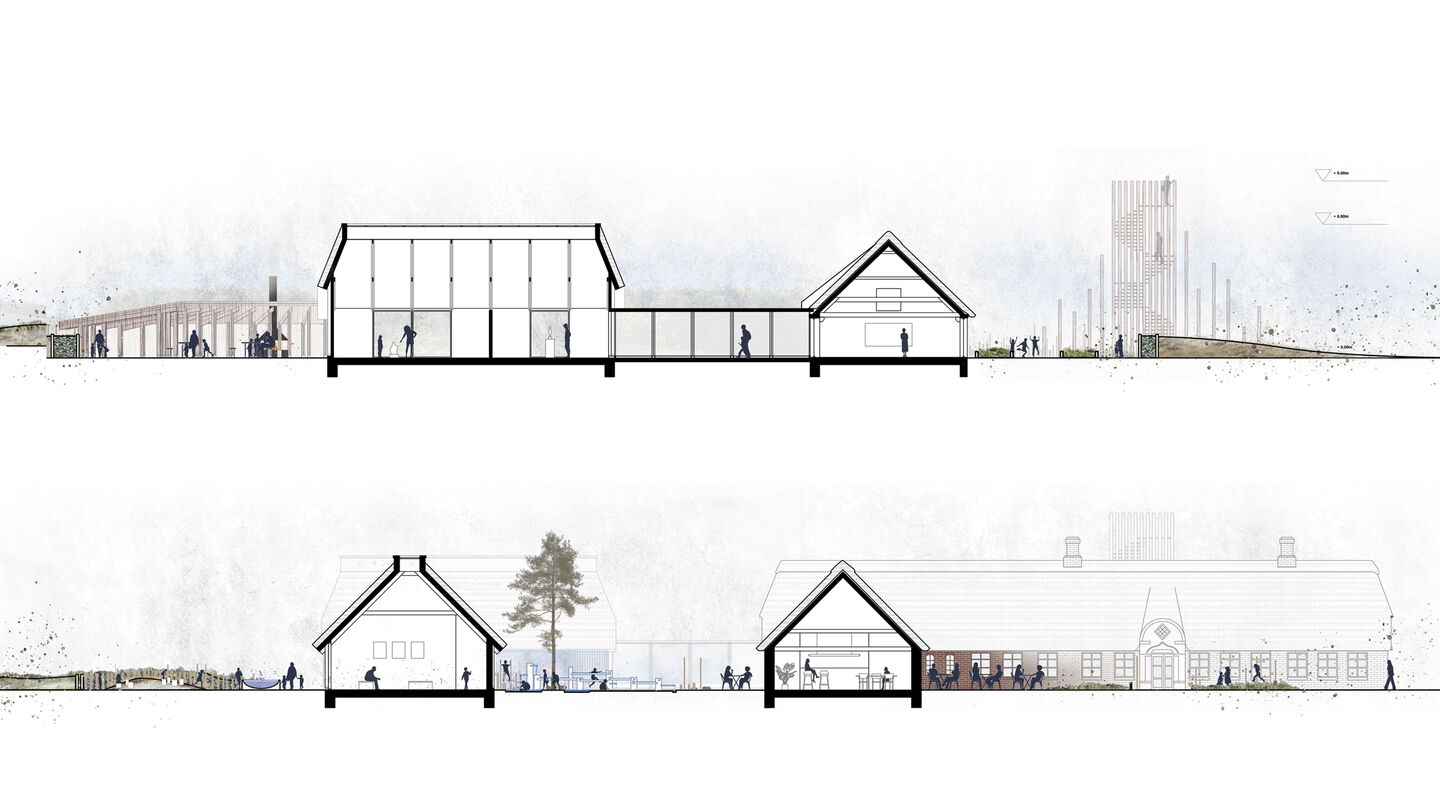
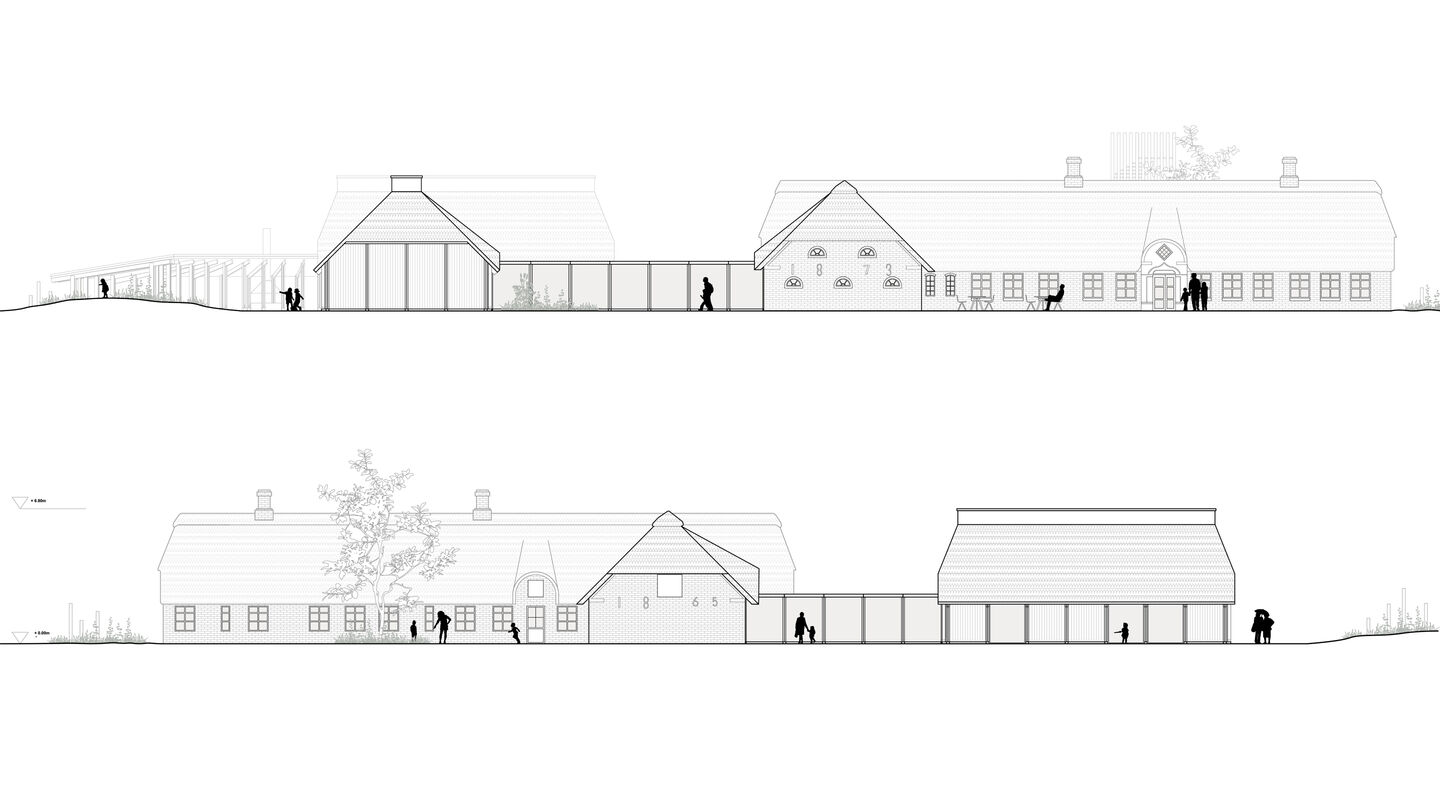
Type: Competition proposal
Program: Culture / Transformation
Client: Ejendomsfonden Tønnisgård
Size: 700 m²
Location: Rømø DK
Year: 2025
Collaborators: STED, C&W Arkitekter
Image credits: ADEPT, STED, VividVision, Ejendomsfonden Tønnisgård