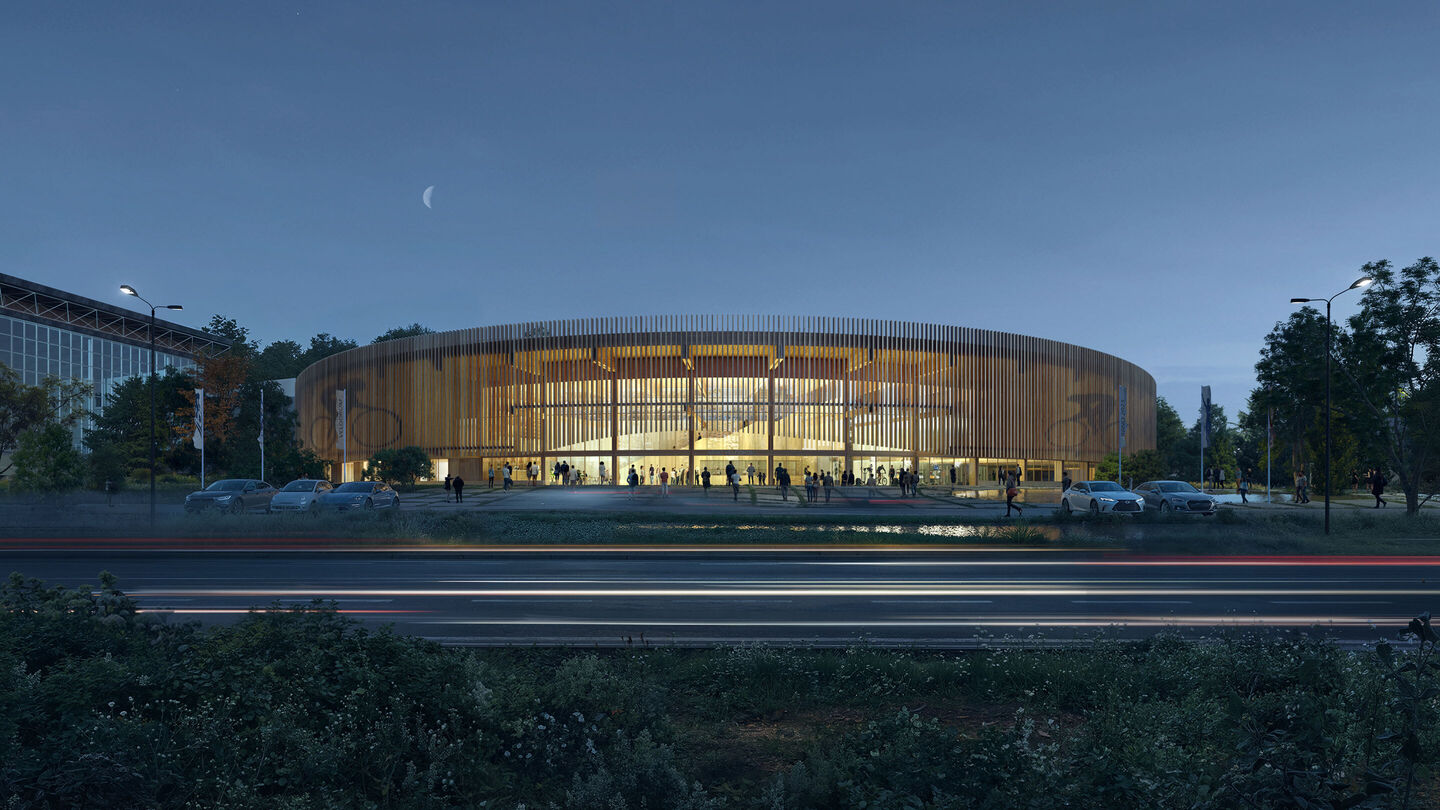
Velodrome Brno
The design reflects the dynamics of speed, rhythm, and energy, translating the performance into architectural form, making movement the core of building's identity. Located as a pivot between the city and its green surroundings, the velodrome connects an urban vibe with the landscape experience.
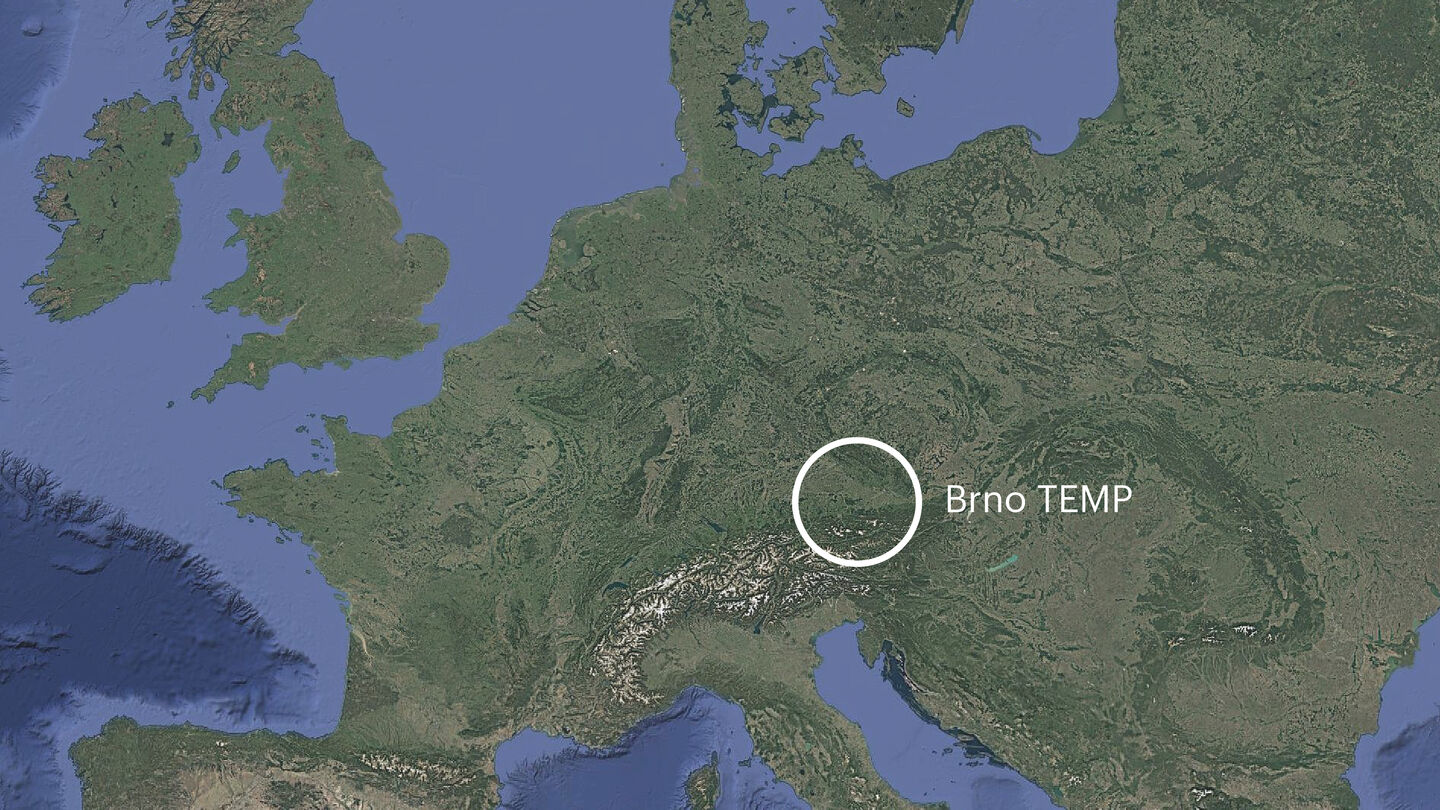
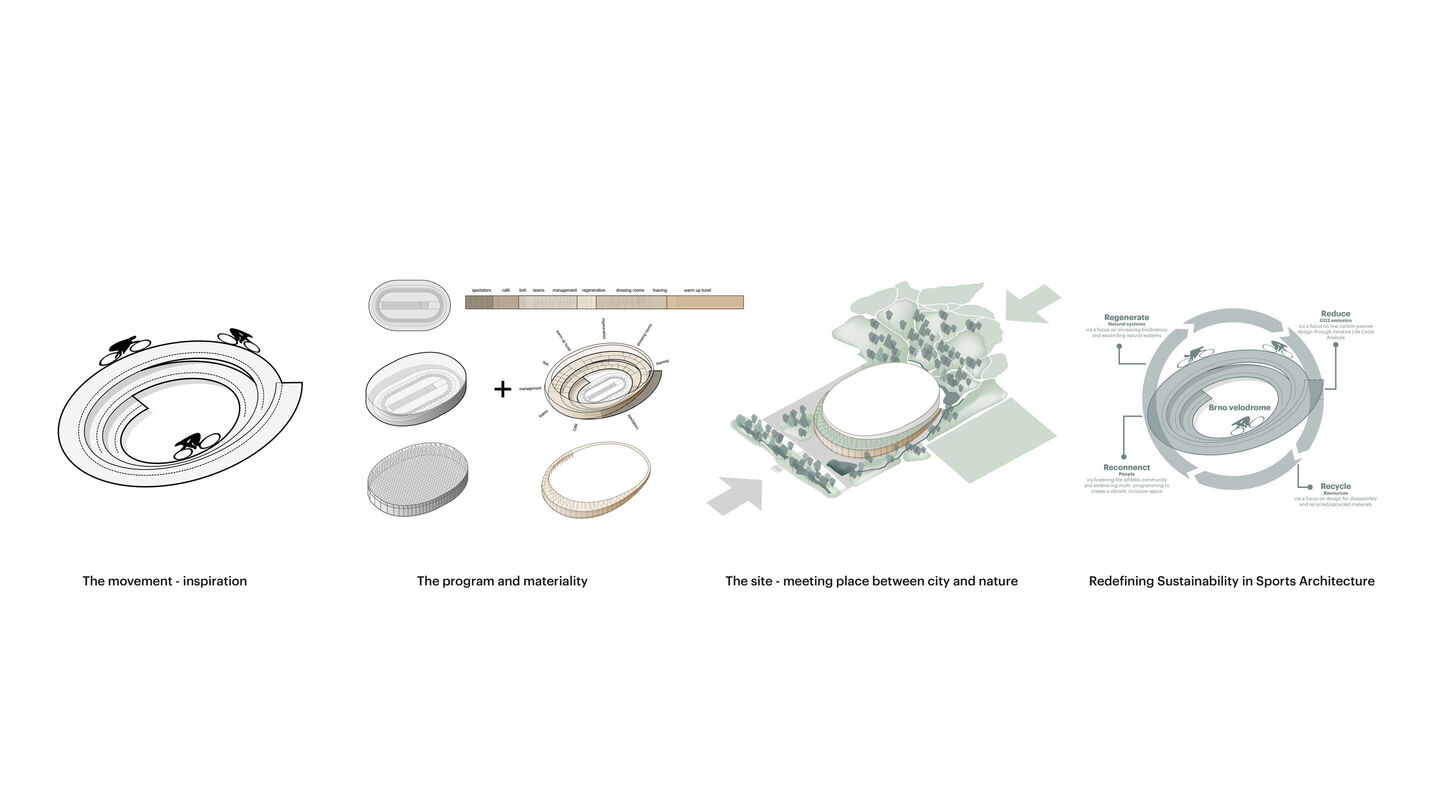
Holistic sustainability: The design seeks to minimize the environmental impact of construction. Materials are selected based on CO2 emissions, prioritizing a low impact where possible. Focusing on conscious material choices, it sets a precedent for the local building sector.
Placemaking: As part of the sports campus, the design creates a pivot bringing people together. It add spatial quality to the local context, and positions the city as as a thriving cycling hub.
Community building: The design balances a multi-functional program to ensure an active building, even beyond event days. Connecting city and landscape, the architecture enhances the area's identity and create a cultural landmark.
Human scale: The velodrome is inspired by the dynamics of cycling, meeting the landscape as it wraps around the building, and lifting to offer access and movement in the facade. The rhythm and materials greet the visitor to set the tone for the experience.
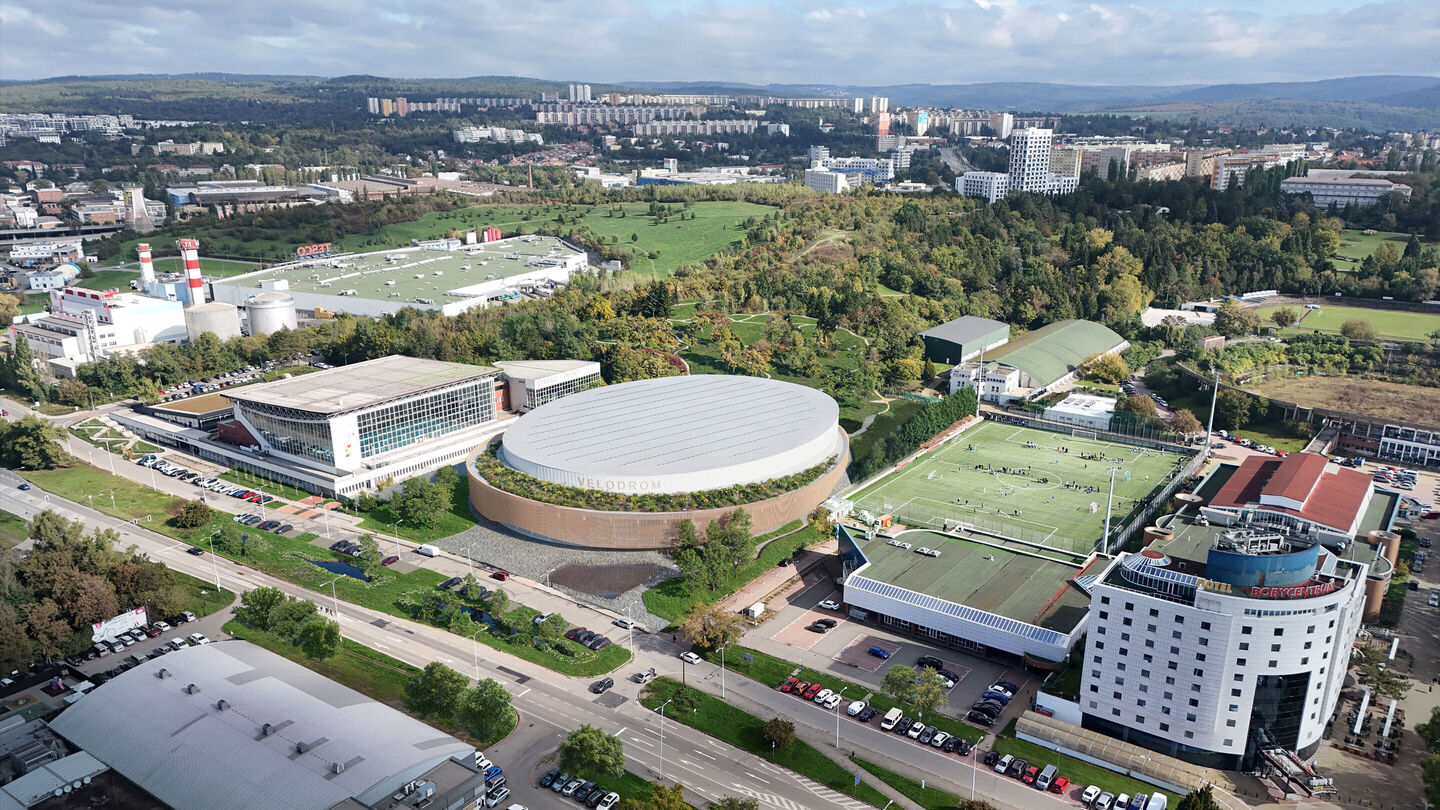
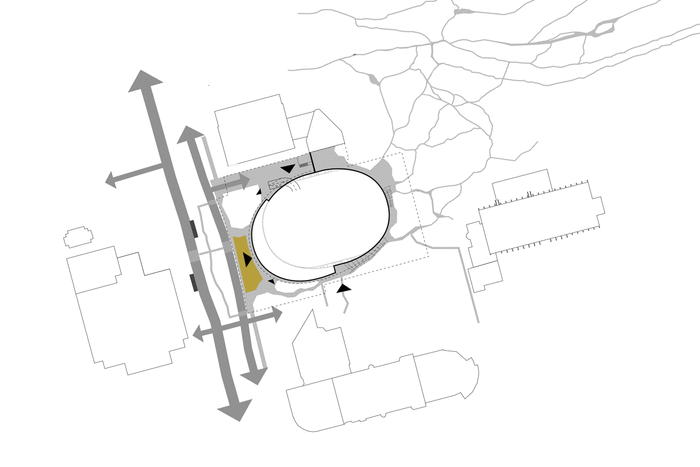
The velodrome is a natural meeting point at the sports campus it is part of, encouraging both high-class experiences and community engagement. The public spaces are designed to weave seamlessly into the urban fabric, creating a hierarchy of connections that prioritize pedestrians and cyclists.
The landscape strategy supports local biodiversity. Existing green zones are strengthened to provide better wildlife conditions and more attractive public spaces, while handling rainwater locally and reducing heat islands.
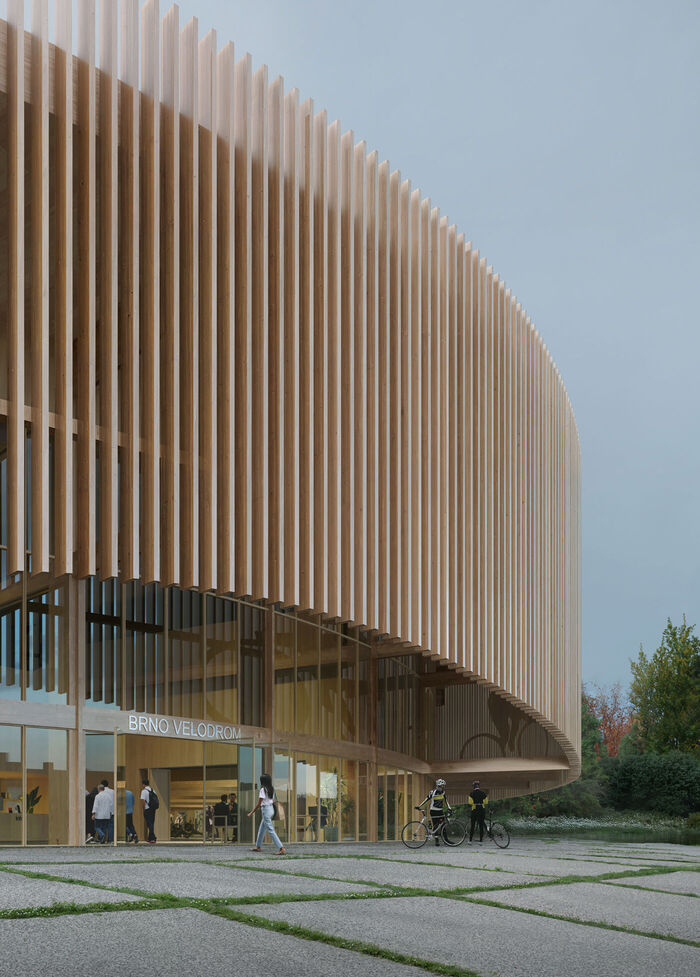
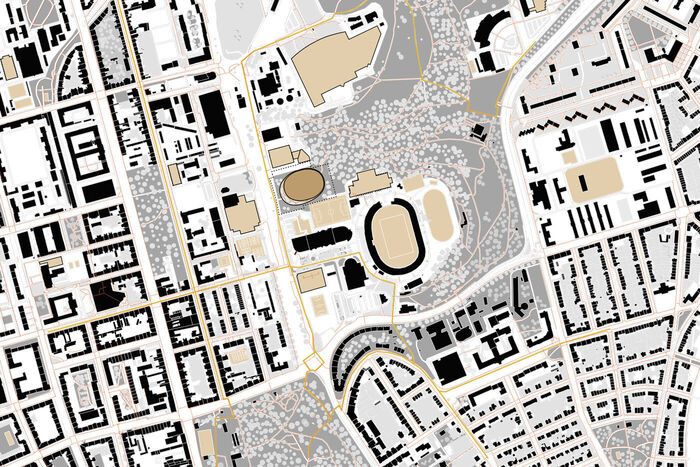
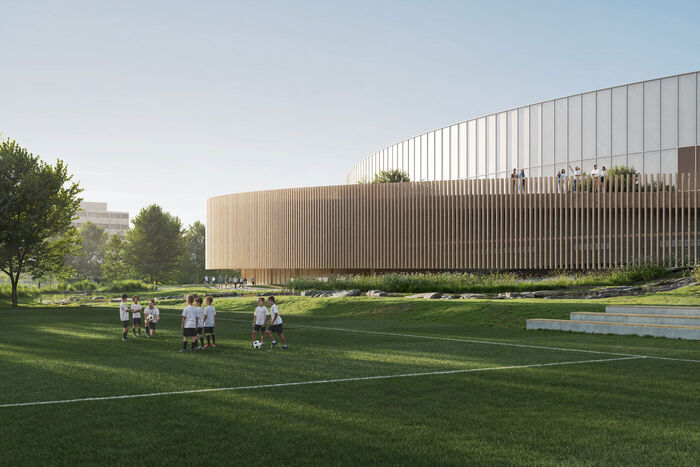
The design balances a pragmatic organization with a welcoming atmosphere. The hall expresses a robust framework for high-performance activities, while the supporting facilities wrap the hall in a warm wooden structure. The contrast between hard and soft creates an inviting space that is inclusive for both athletes and spectators. Beyond architectural function, the design, inspires sustainable practices, and positions Central Europe as a hub for cycling excellence.
Carbon emissions are minimized through low-carbon passive strategies supported by iterative Life Cycle Analysis. Materials are thoughtfully chosen to enable disassembly and promote the use of recycled and upcycled resources, embodying circular design principles. The timber structure is designed with a modular principle that accommodates single, double, and triple-height spaces, adapting seamlessly to varied spatial needs. The structure ensures flexibility extending lifespan and reduces embodied carbon.
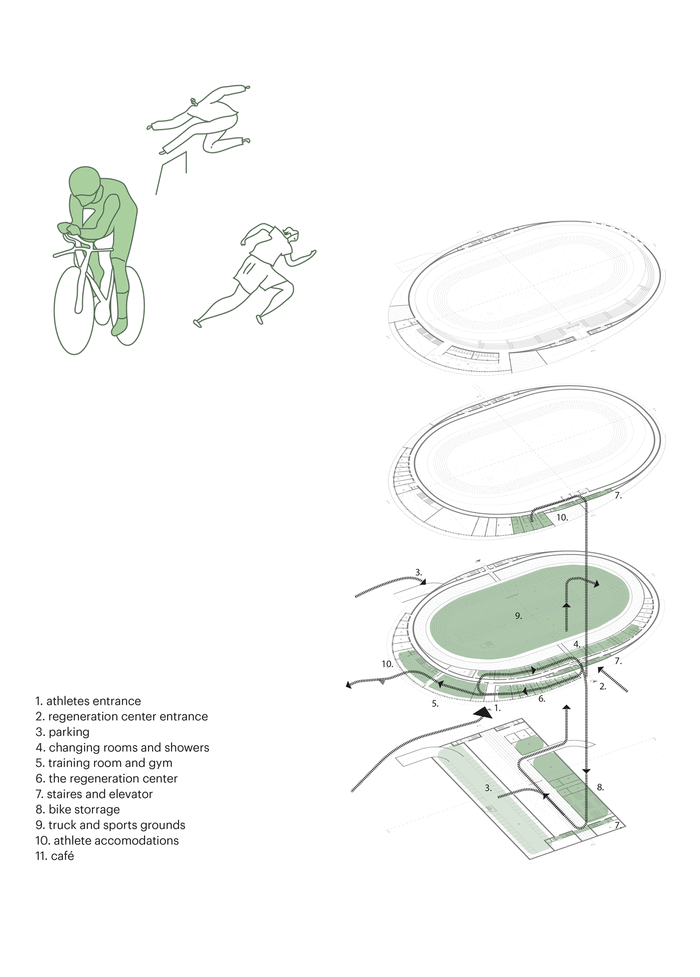
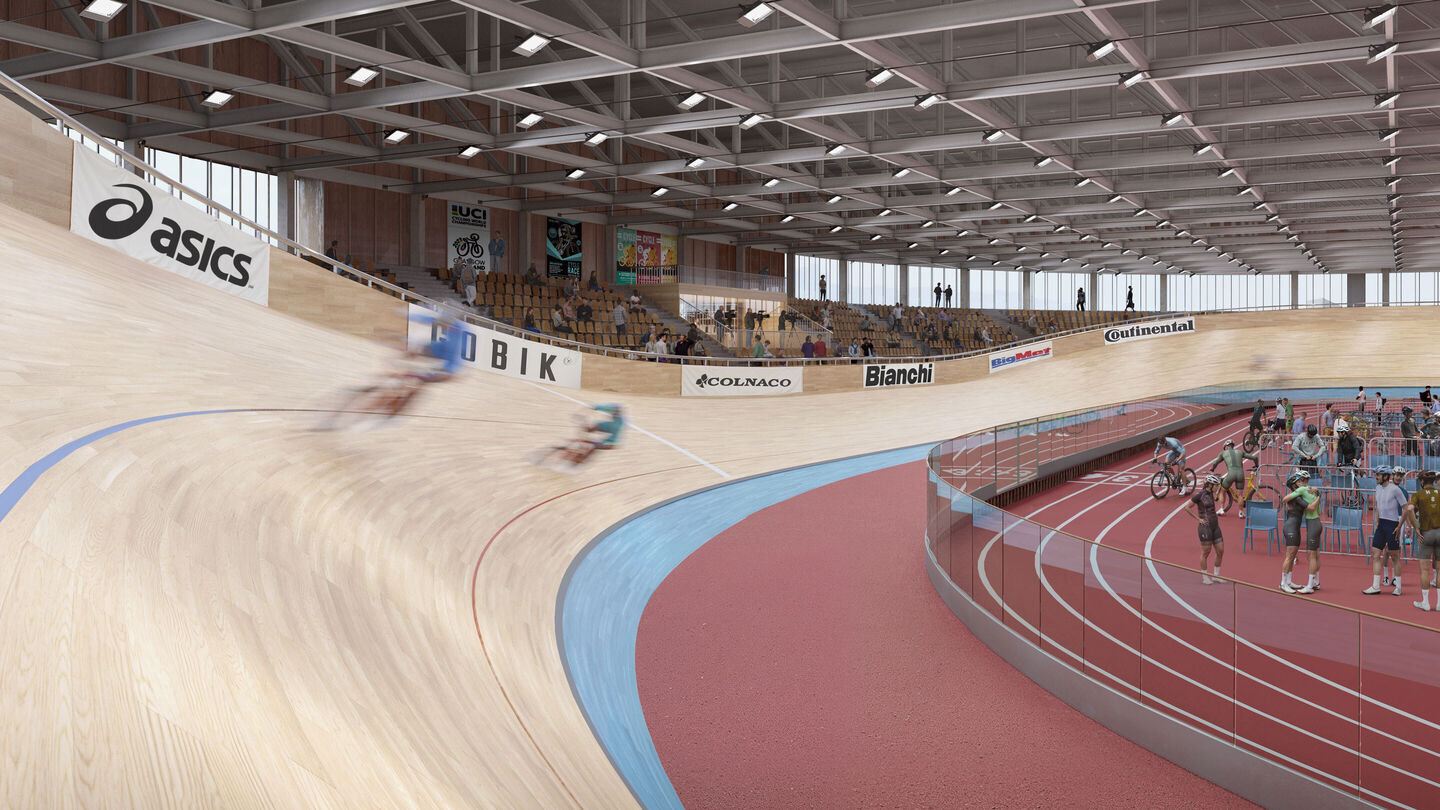
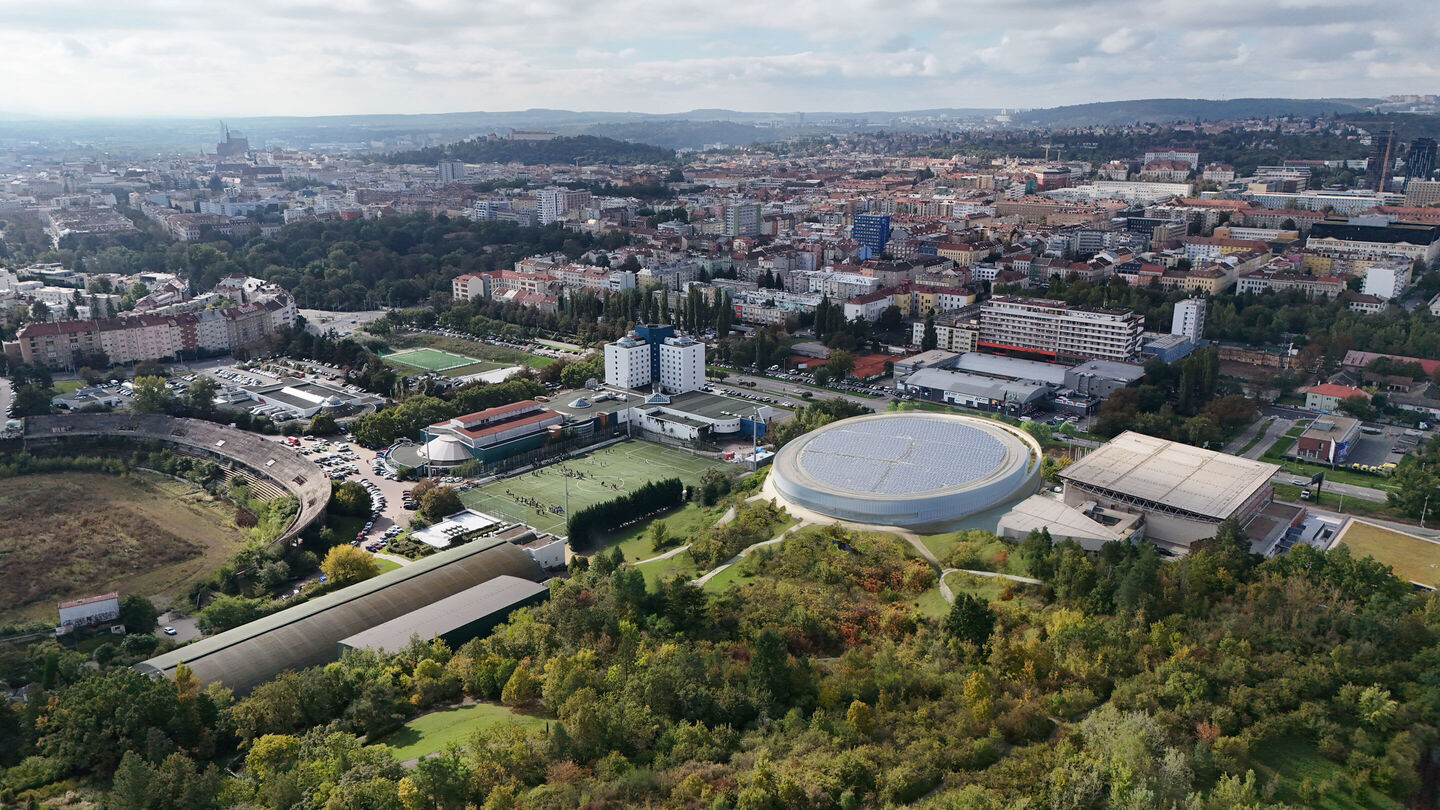
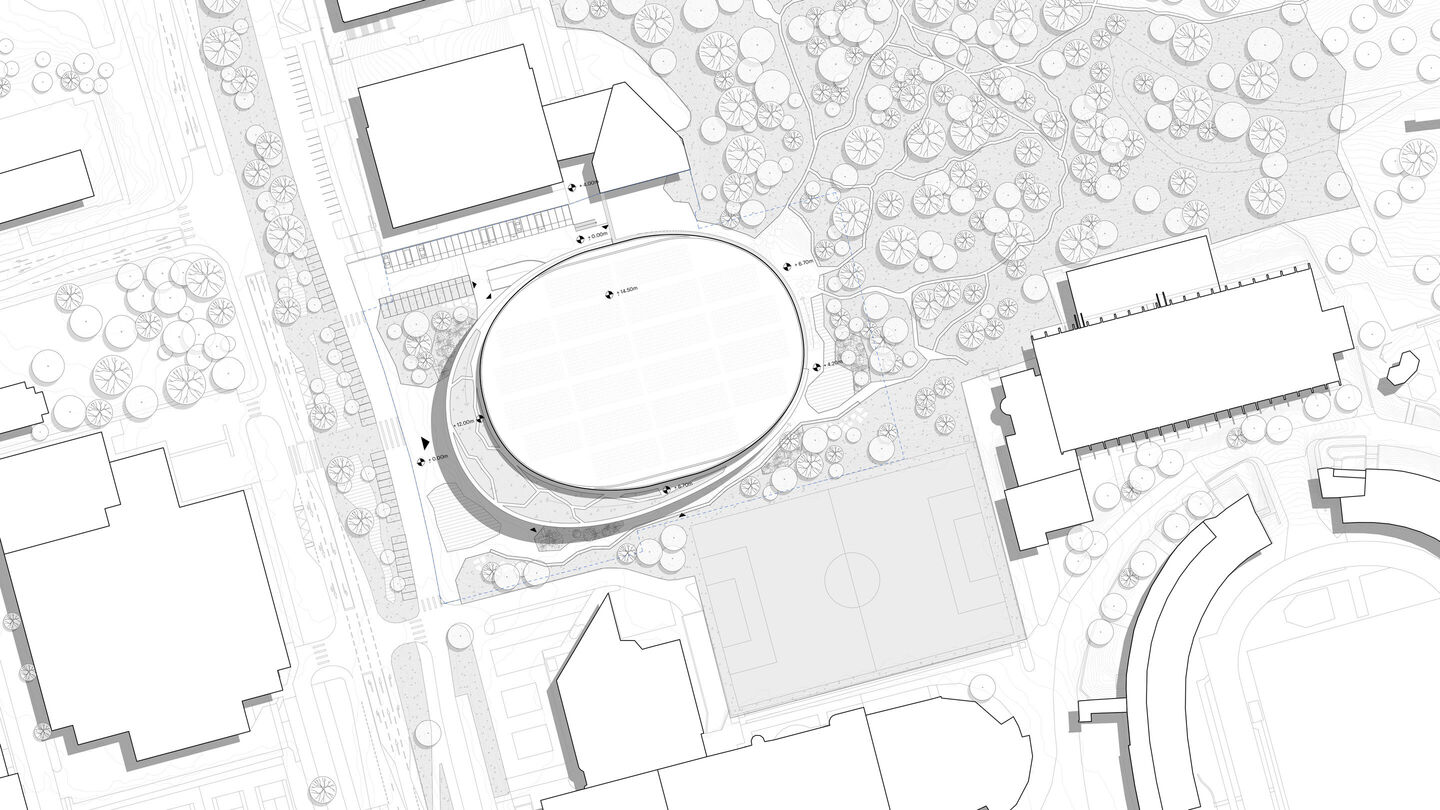
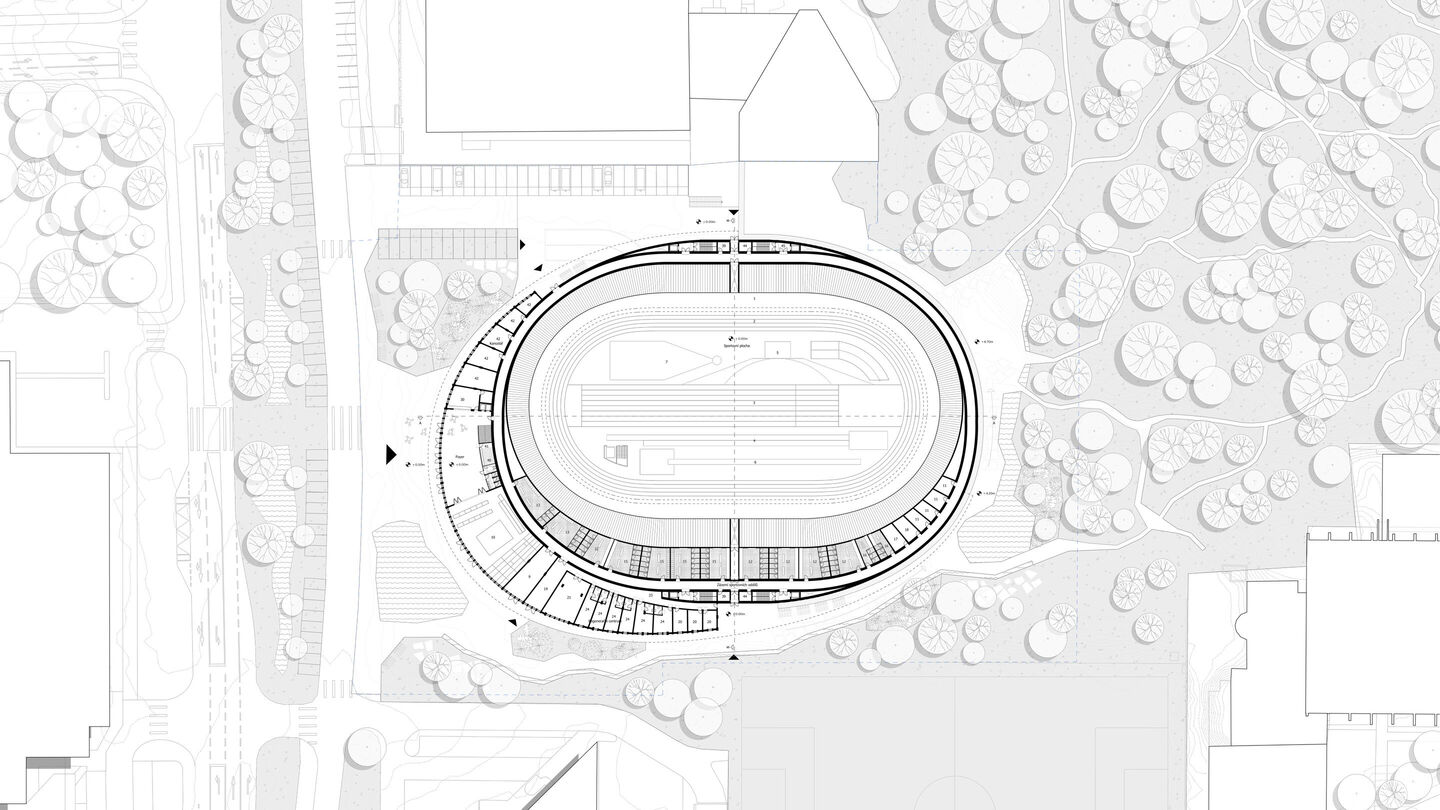
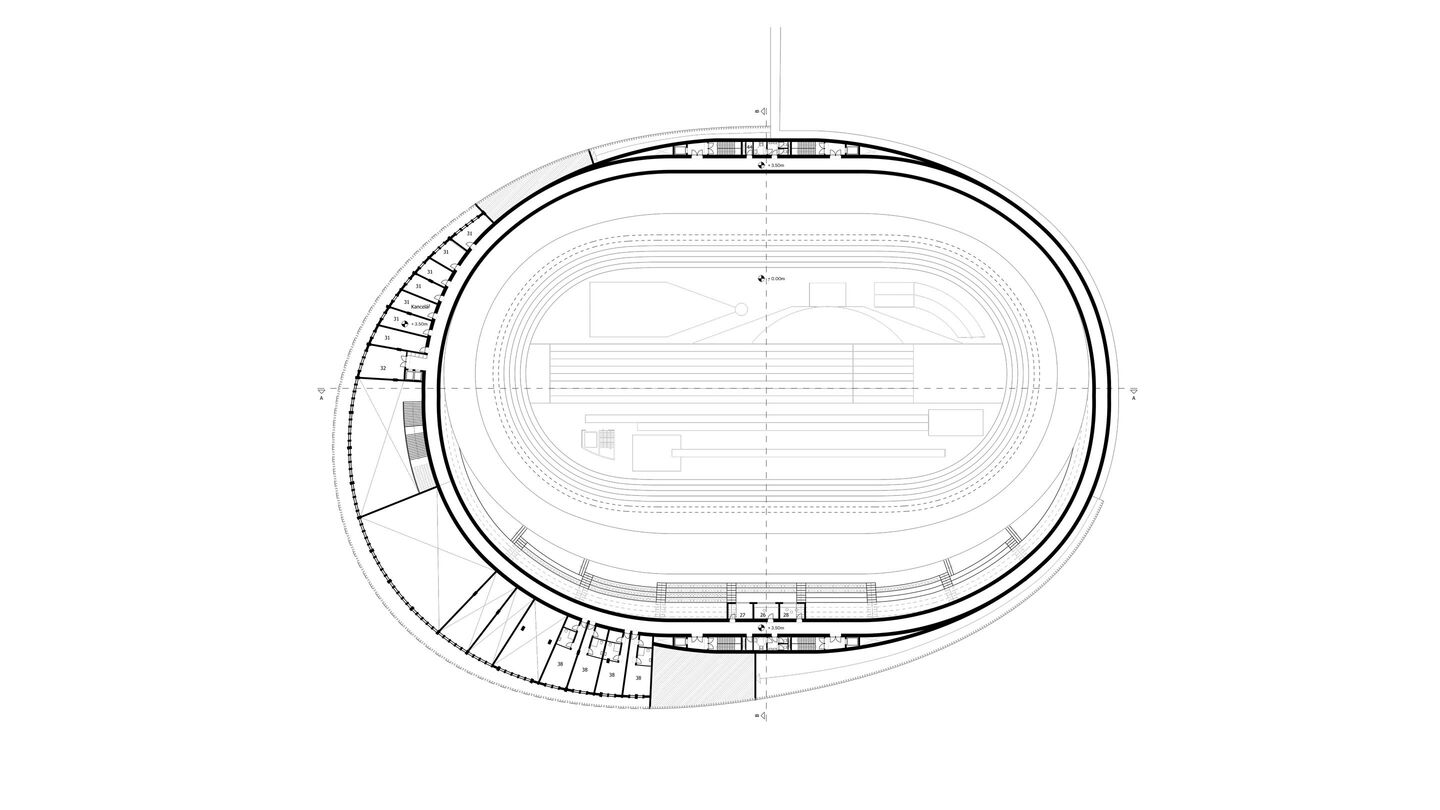
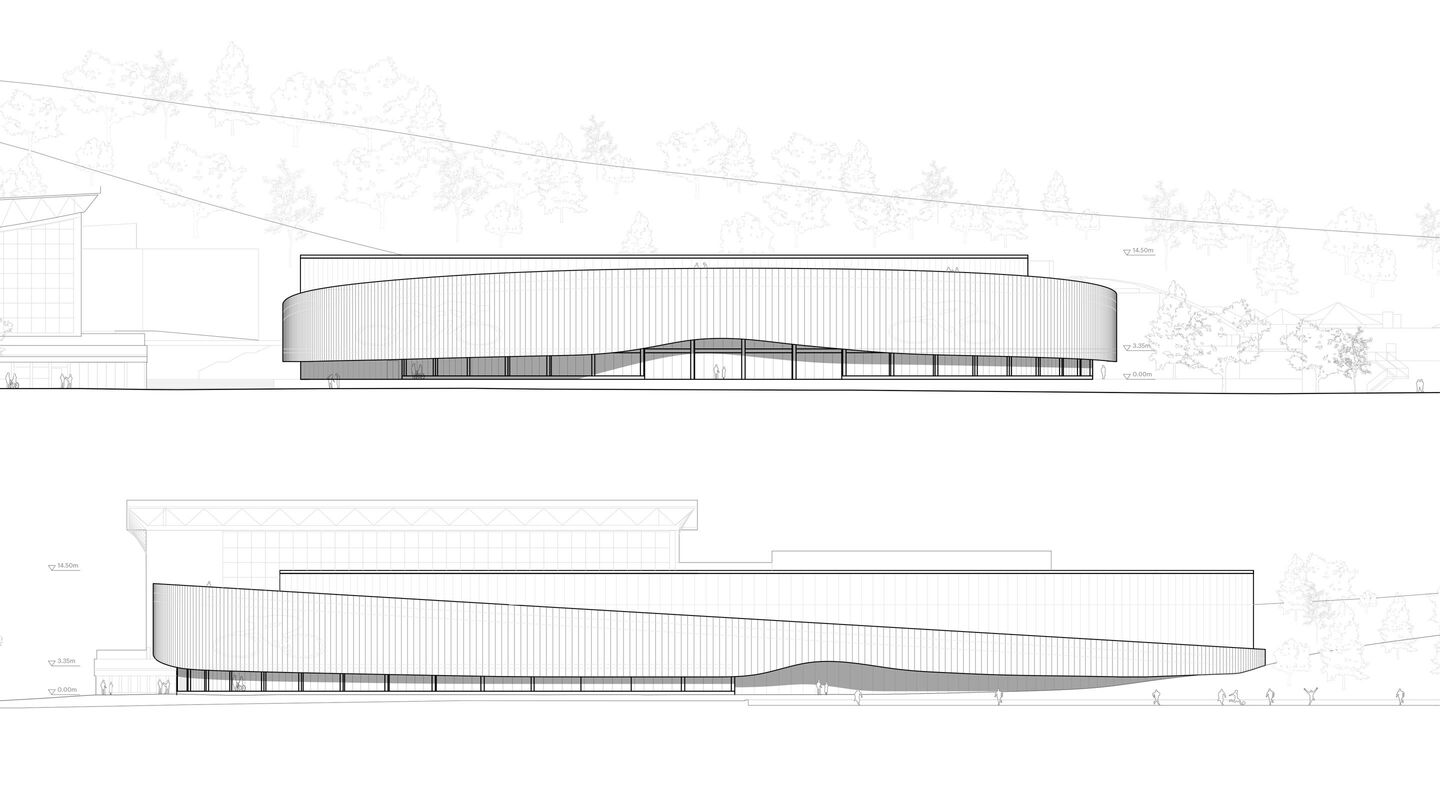
Type: Competition proposal
Program: Culture
Client: City of Brno
Size: 10.000 m²
Location: Brno CZ
Year: 2024
Collaborators: Oh Boi, Buro Happold
Image credits: Aesthetica Studio