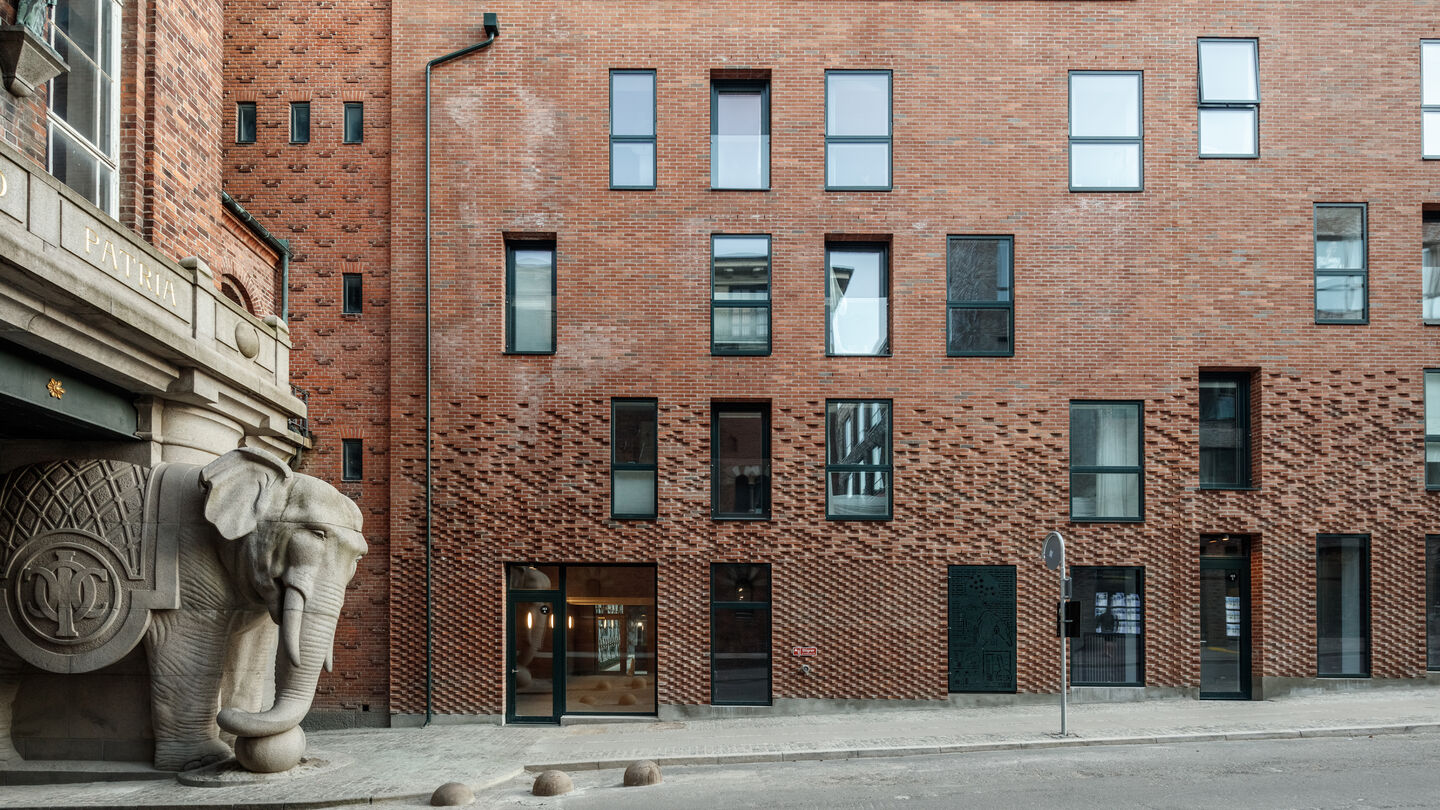
Theodora House
Characterized by both its contemporary additions and re-use of preserved buildings, the new neighborhood is at the same time a unique historic environment and a modern district with a distinct character. Theodora House is located right beside the famous Elephant Gate and is carefully adapted to the materials and scale of its surroundings.
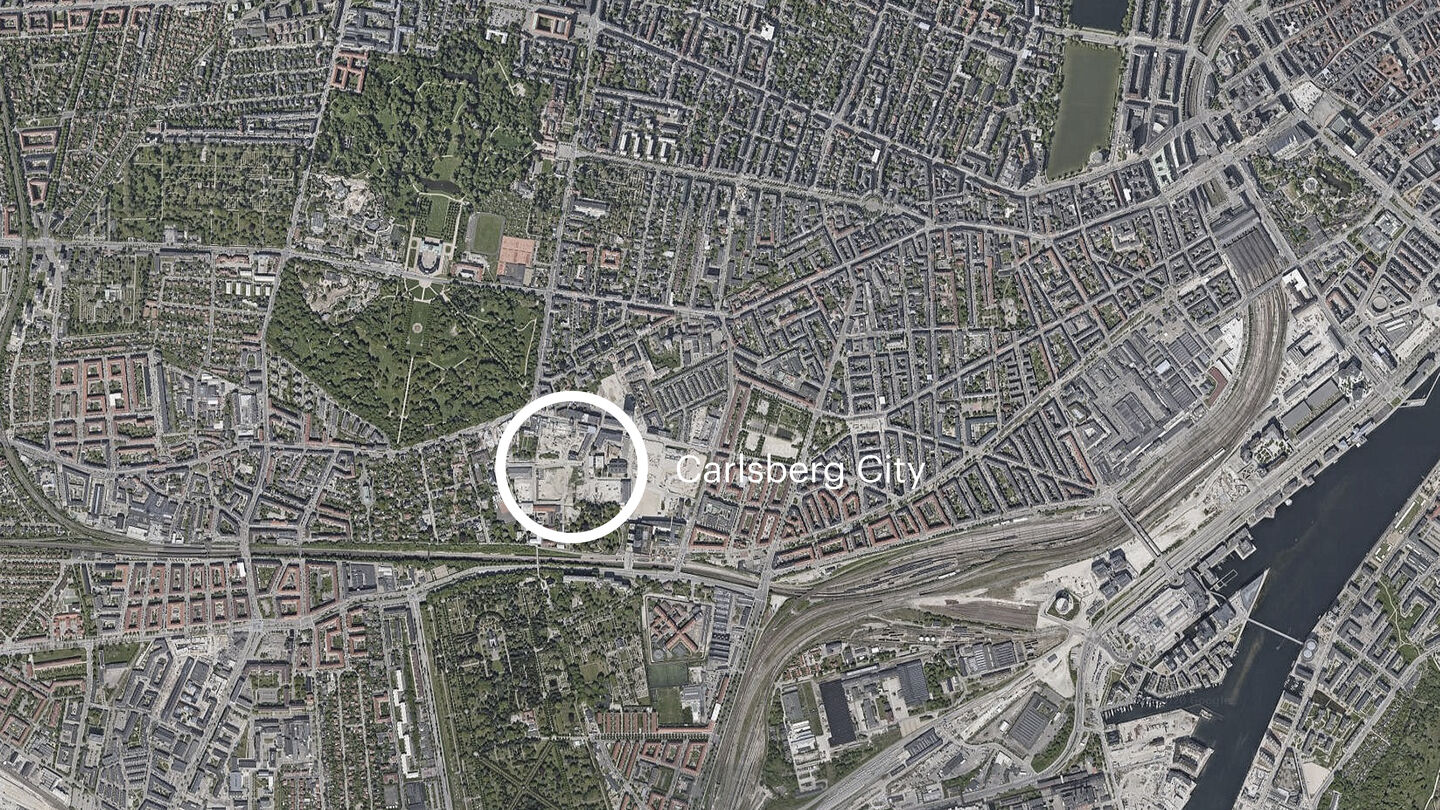
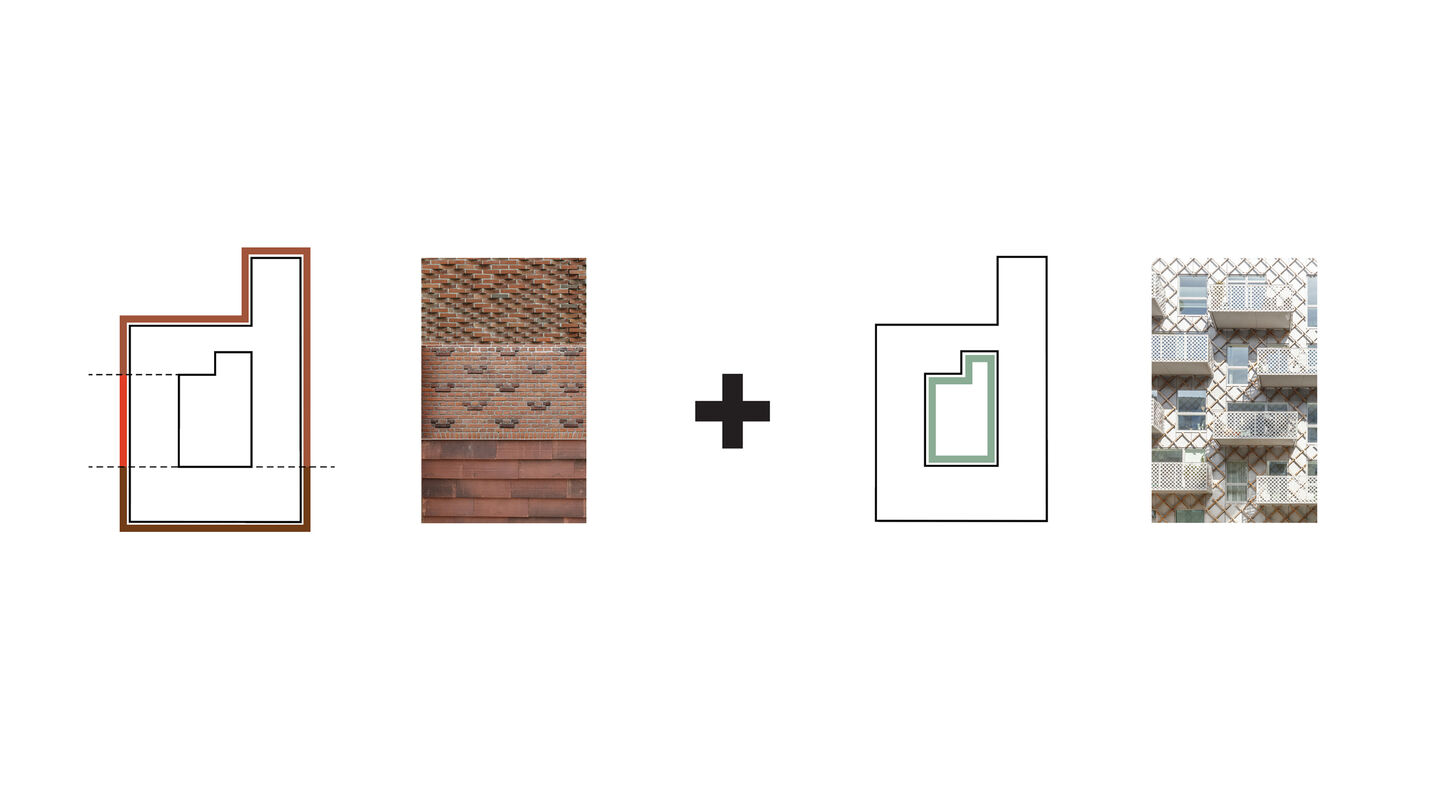
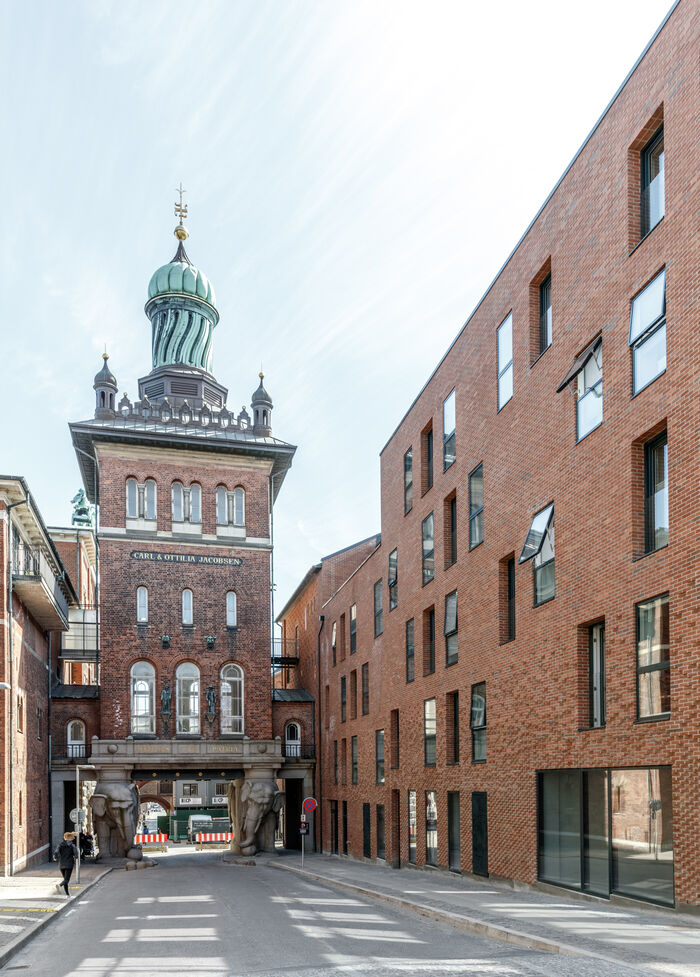
The Theodora House is located just behind the Elephant Gate and is adapted in materials and scale to its historic surroundings that both was, and is, built predominantly in brick.
Theodora House is a mixed-use building consisting of several apartment typologies as well as an office wing.
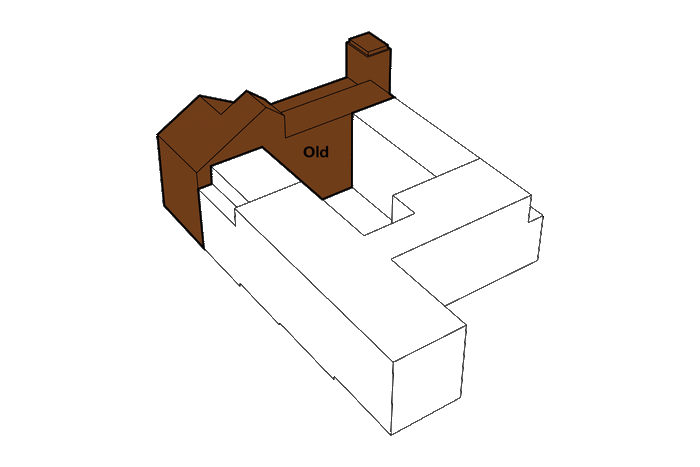
Part of the building complex is built as a new construction and part of it is a transformation of a former yeast storage building that use to fill the entire building plot.
Only one building wing of the existing structure was deemed preservable and is now occupied by office spaces overlooking one of Carlsberg City’s many small plazas.
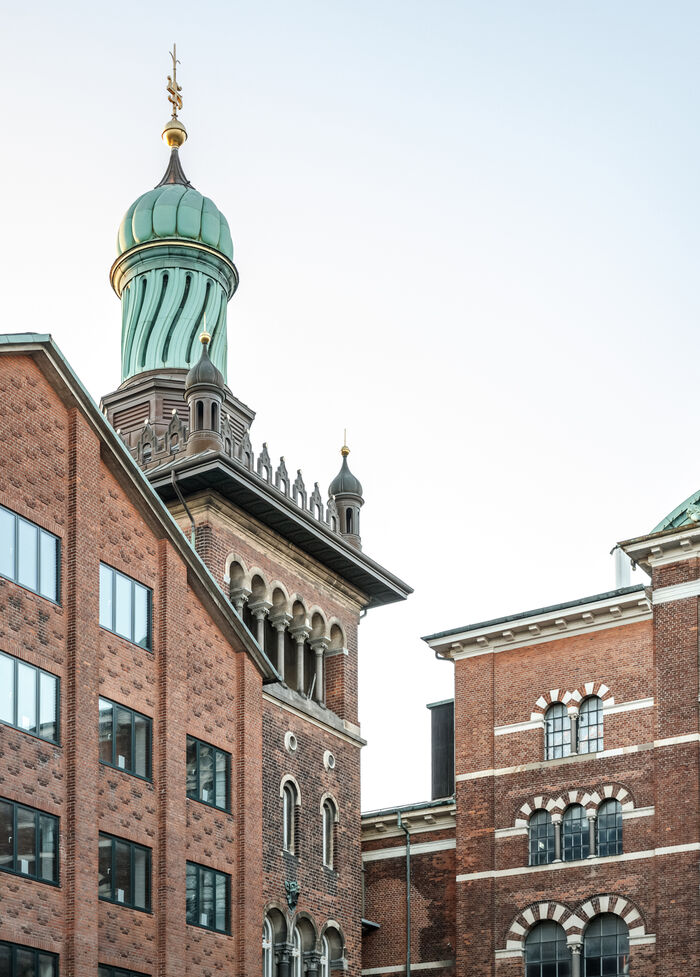
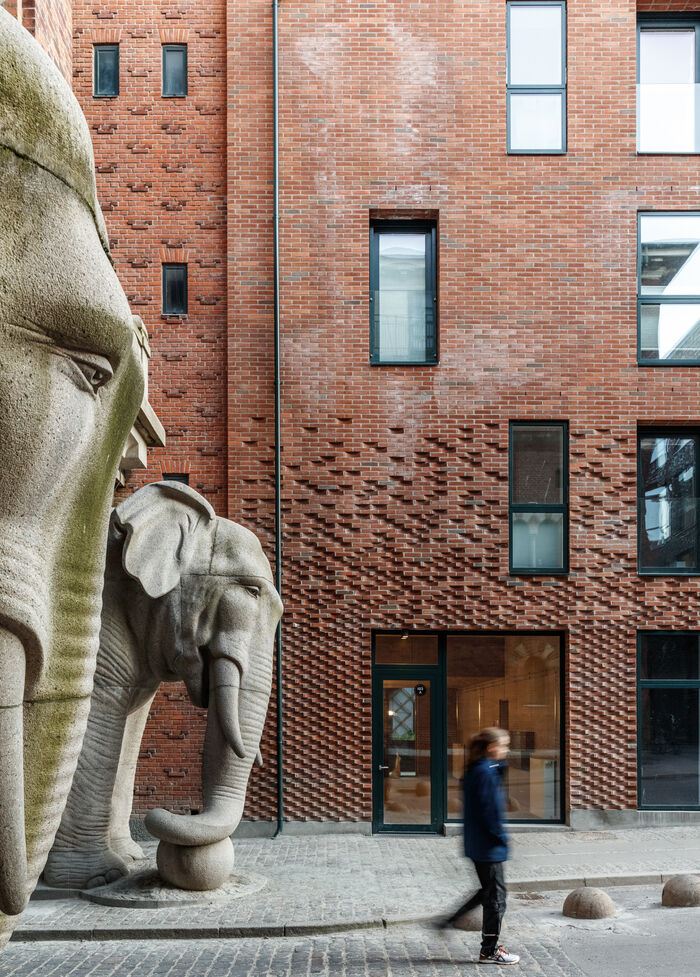
The original brick façade of the Yeast Storage with its characteristic bond has been preserved. The transition to the new part of the building is carefully handled from one side of the Elephants Gate to the other.
The colour and surface character of the brick was carefully selected to meet and respect the existing façade, yet make a modern day statement.
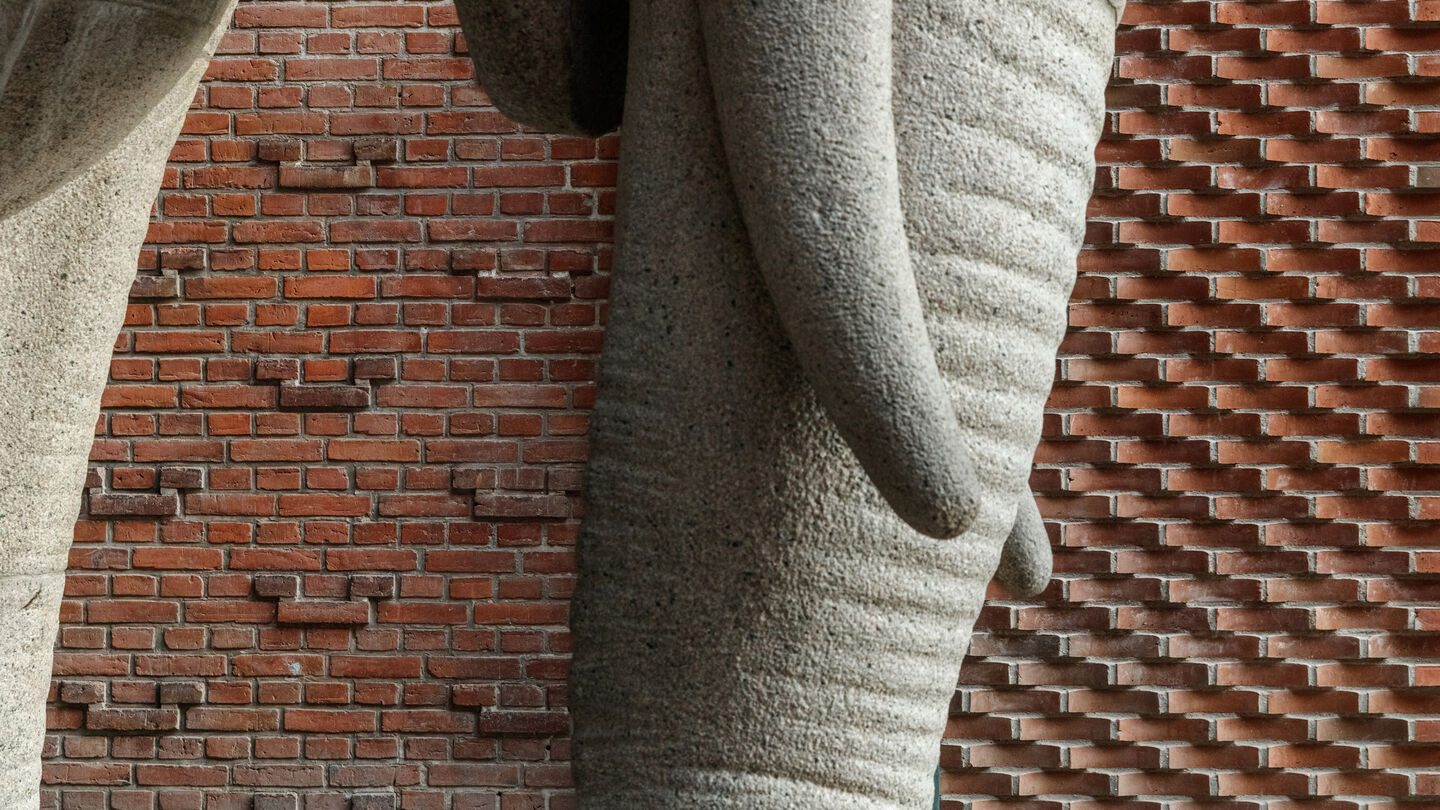
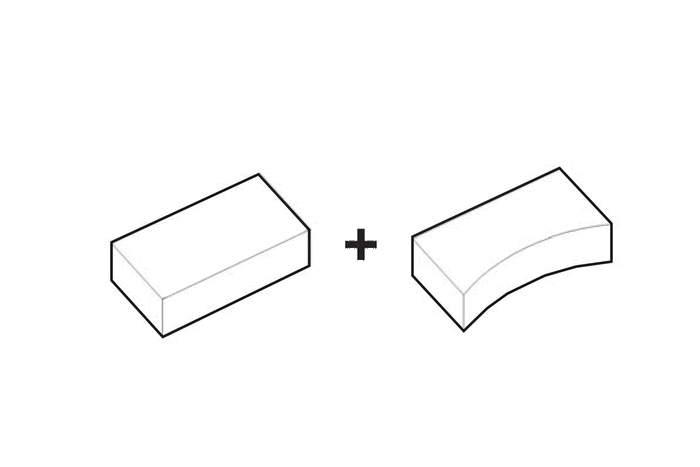
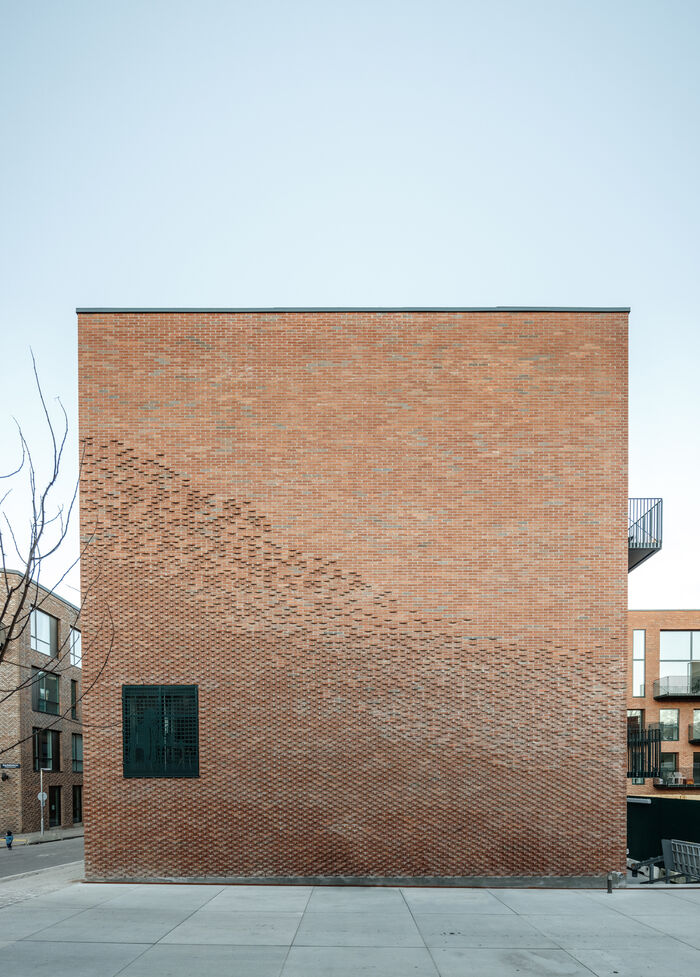
The curved brick that identifies the facade towards one of Carlsberg City’s main boulevards was designed especially for the project in close collaboration with a local brick manufacturer.
The curved brick gives the façade a varied play of shadow and texture that gradient towards the top of the building in a sweeping movement.
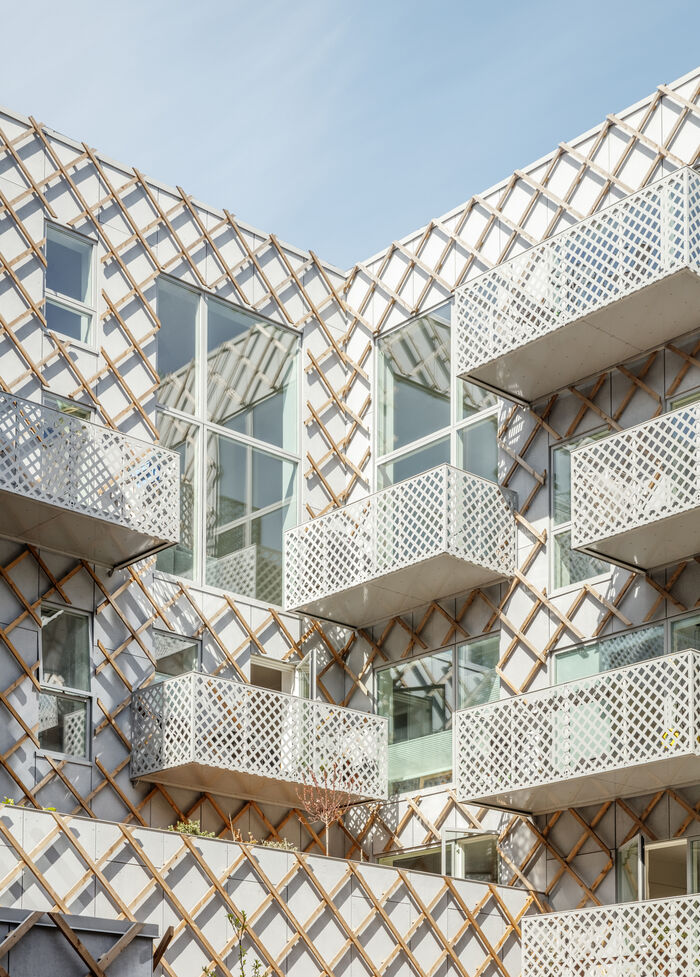
The inner courtyard makes a strong contrast to the detailed brick facing the neighbourhood.
Here, in time, green walls will embrace the façade of a small garden.
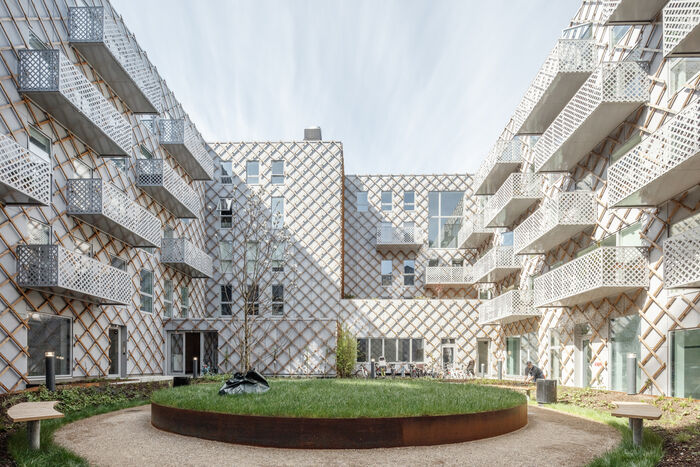
Theodora House emphasizes the complex character of the neighborhood with varying facades that reflect local history.
Walking around the building it is obvious that it ‘absorbs’ the many various expressions that the brick facades in the area has – making it stand out as both its own and carefully adapted to the new neighborhood.
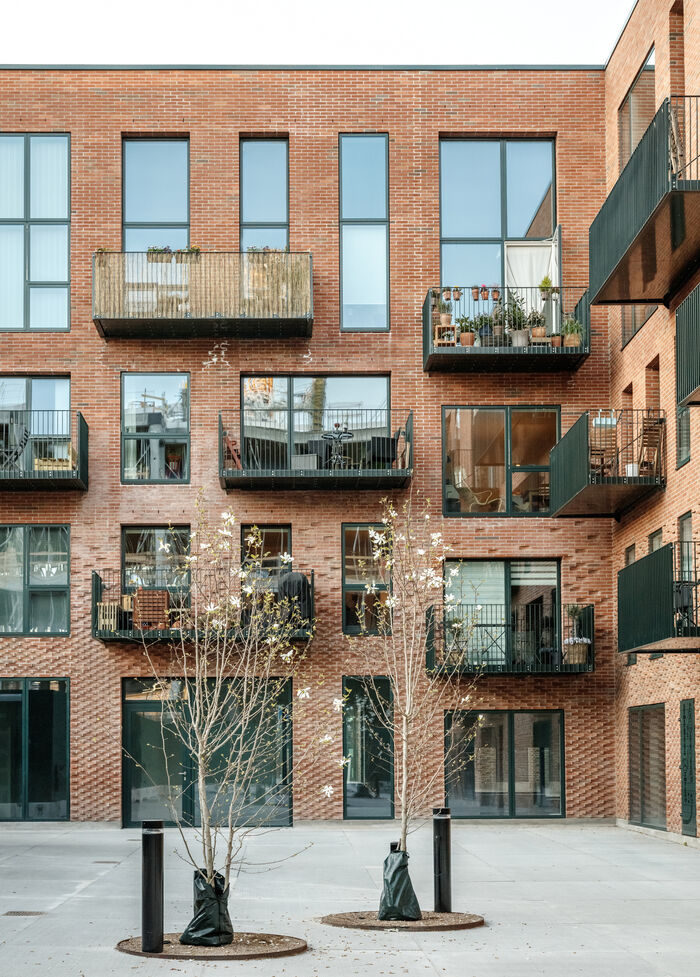
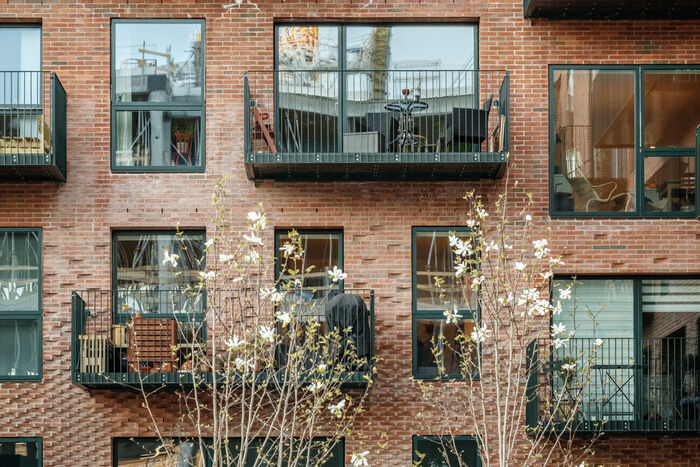
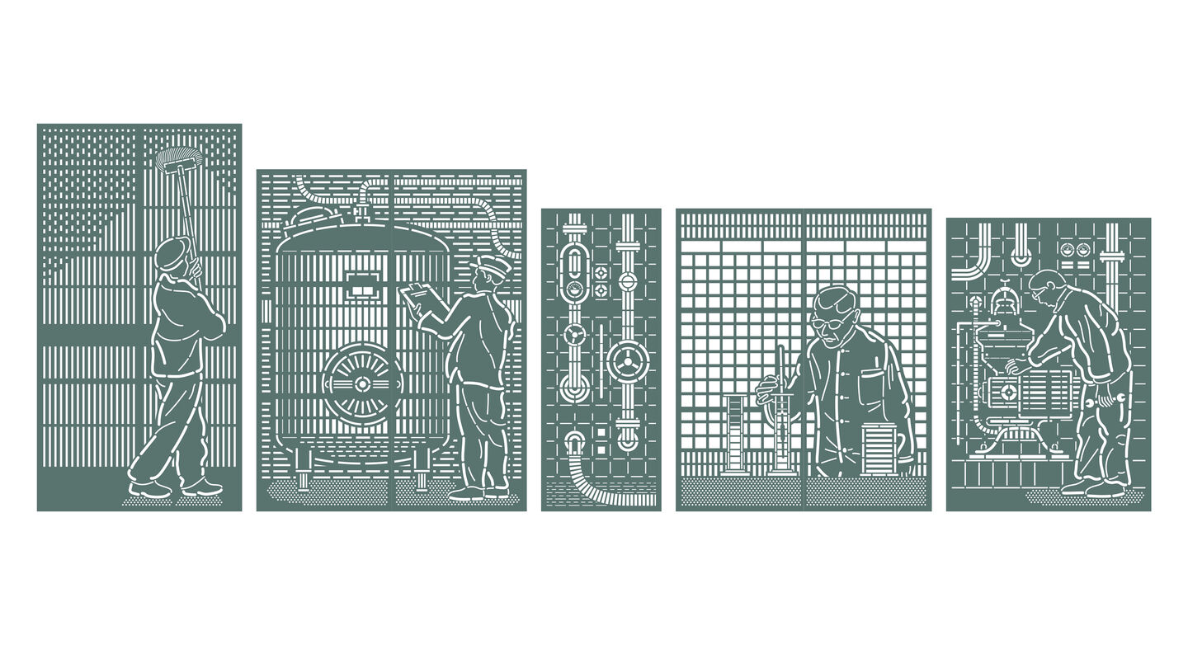
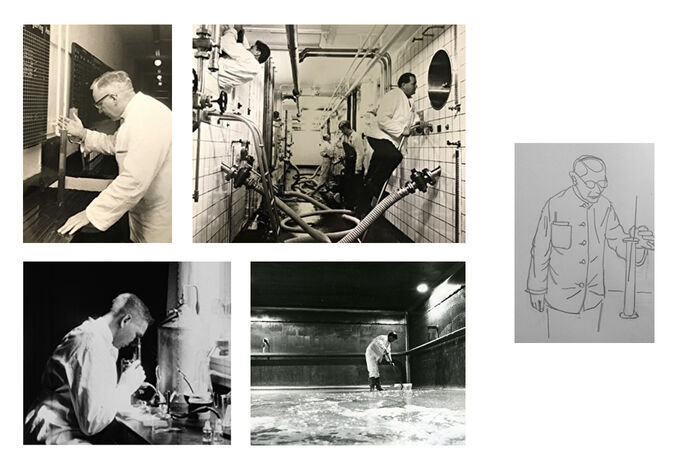
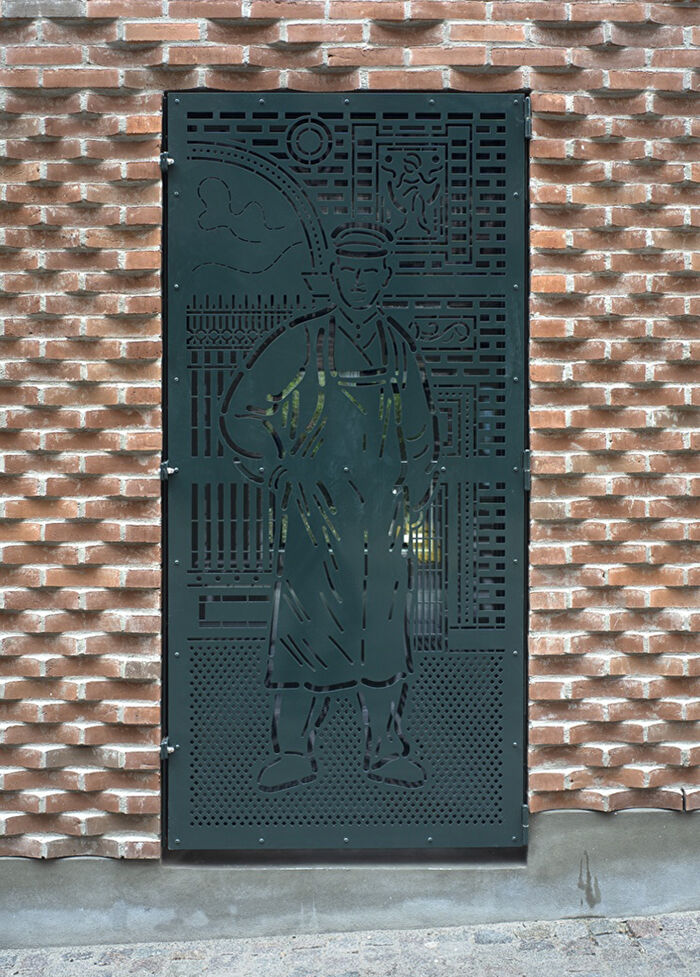
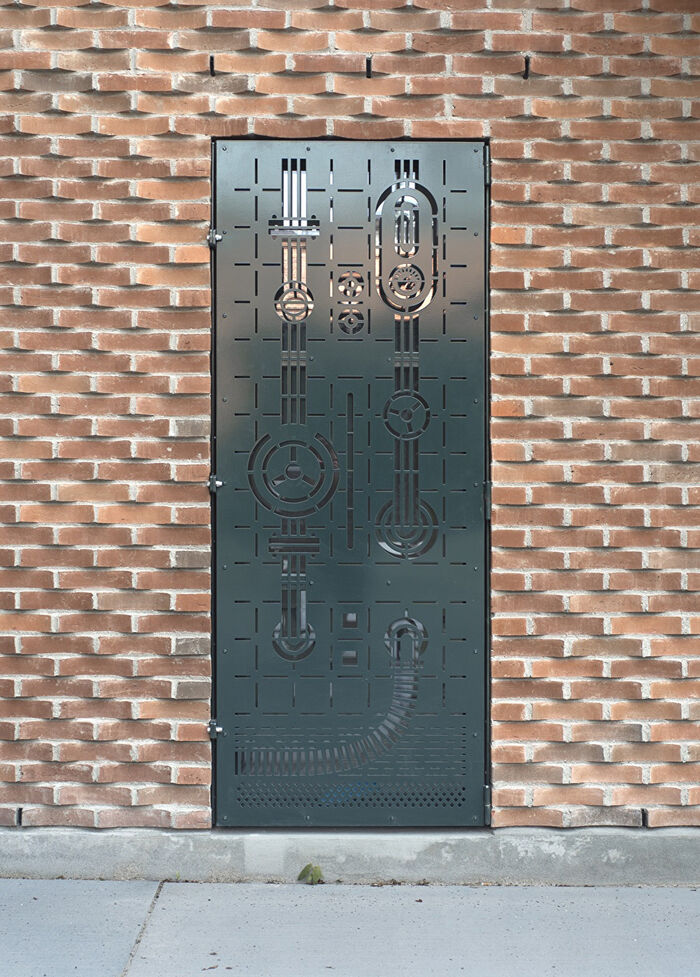
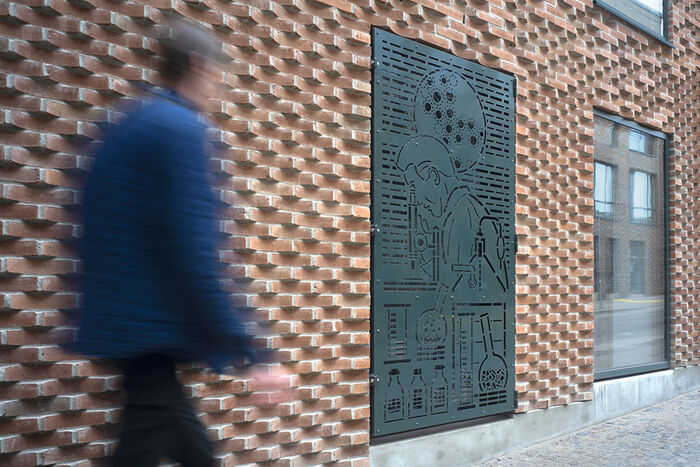
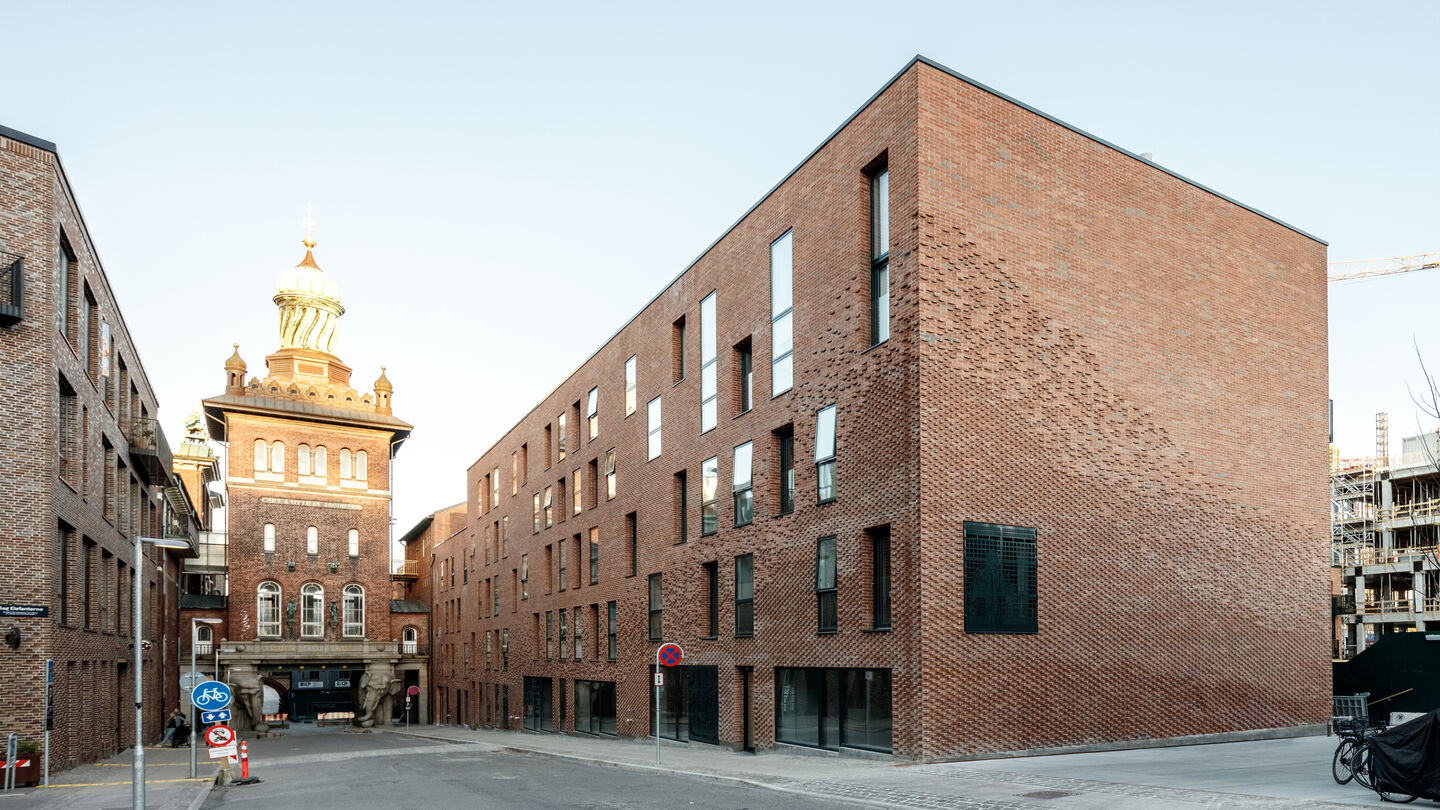
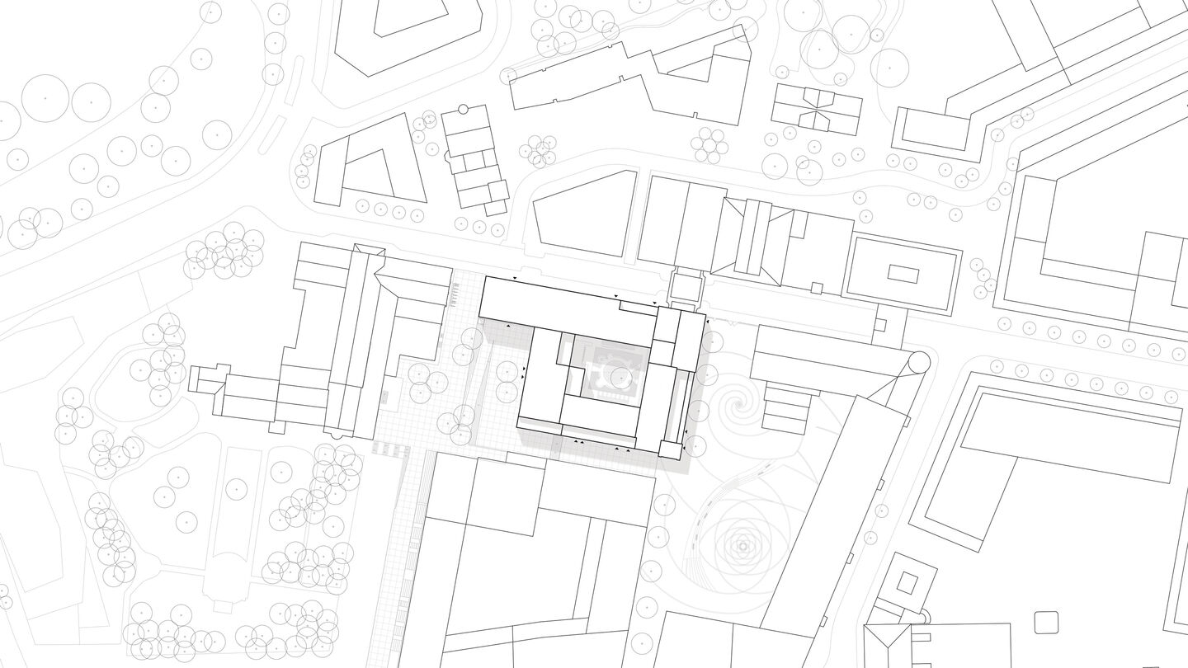
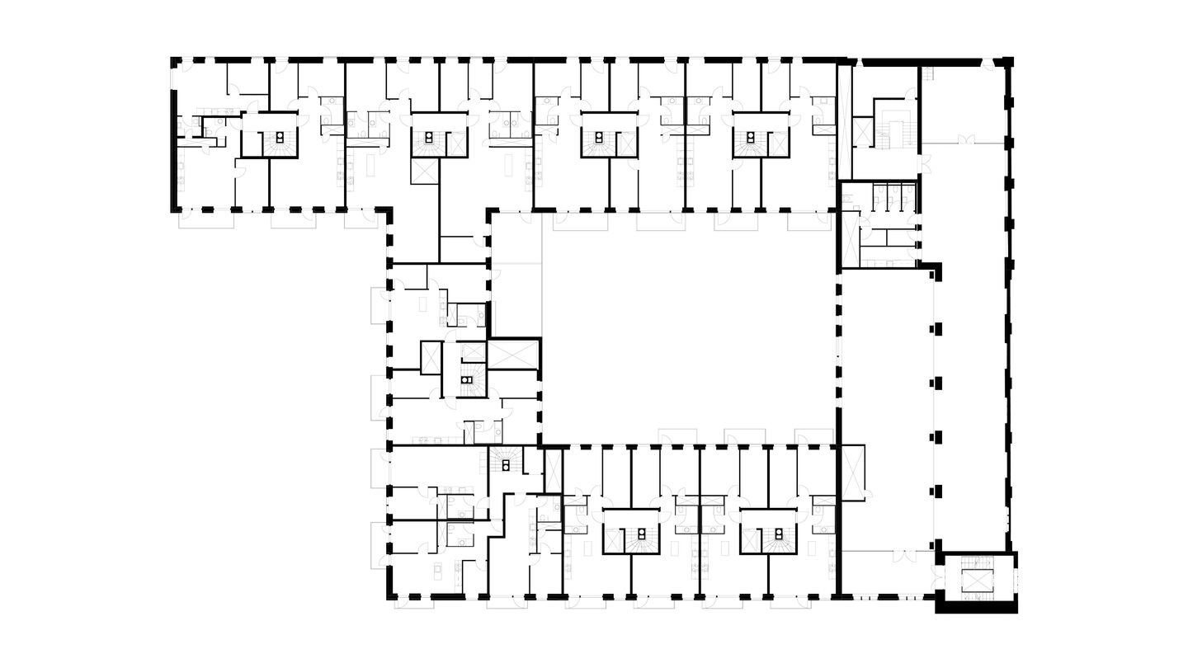
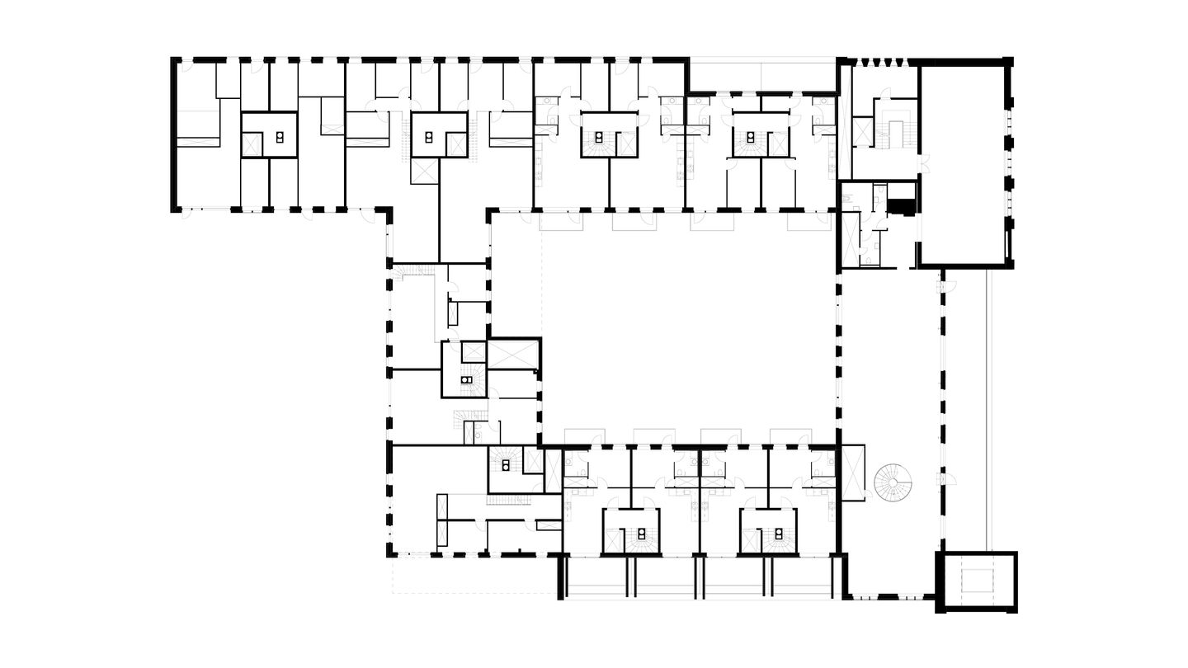
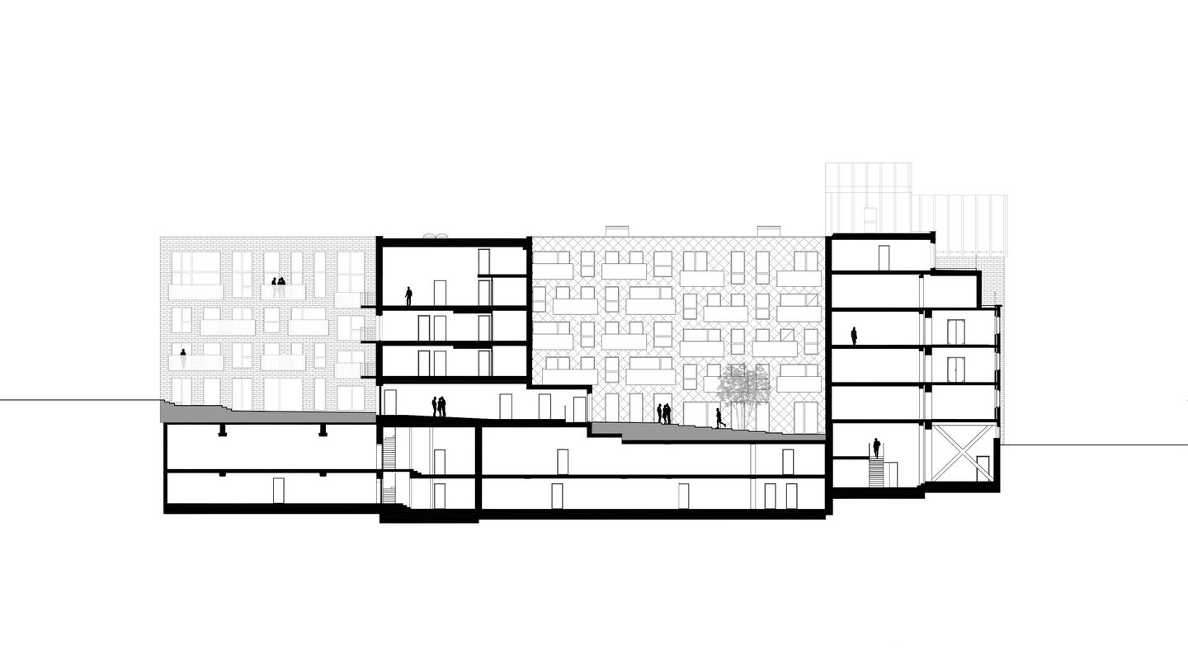
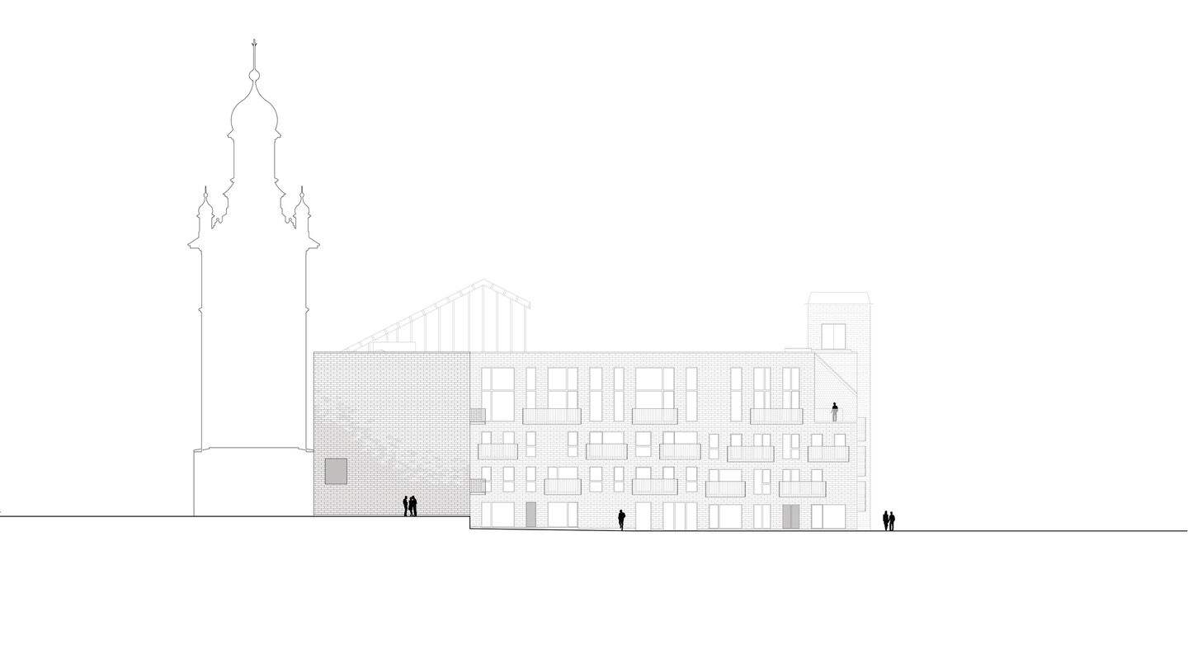
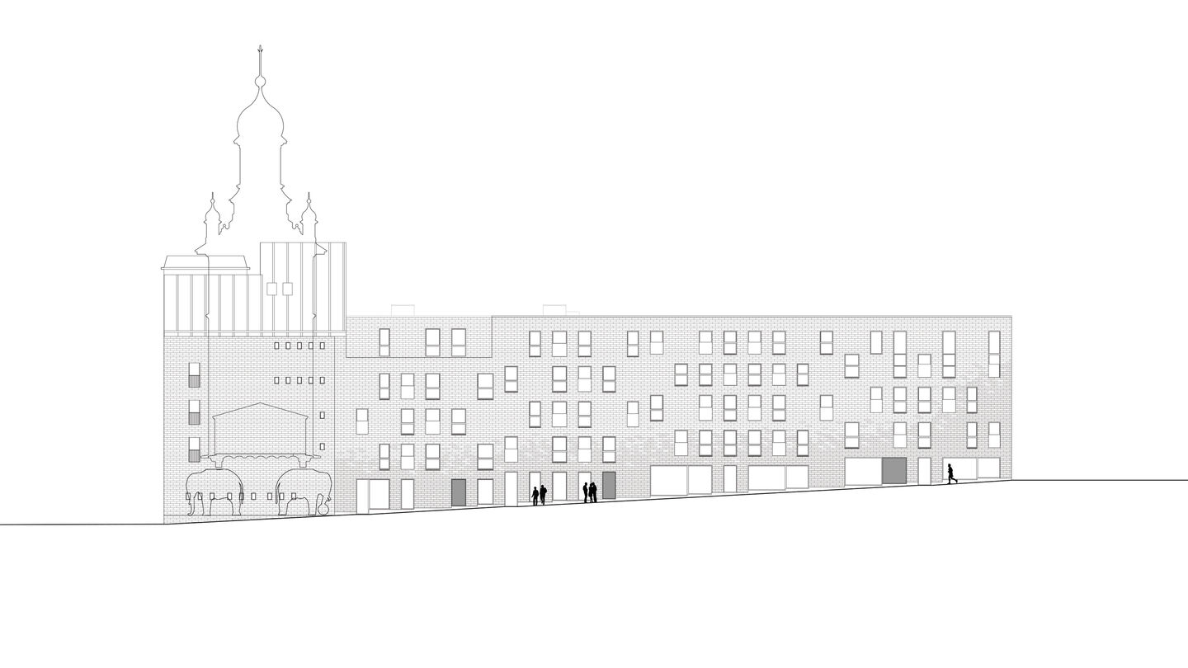
Type: Commision
Program: Mixed use / Transformation
Client: Carlsberg Byen
Size: 15.500 m²
Location: Copenhagen DK
Year: 2017 - 2020
Collaborators: BNS, Nordconsult
Image credits: Rasmus Hjortshoj, Jens Peter Nielsen, Thomas Frederiksen
Graphic illustrations gates: Rama Studio