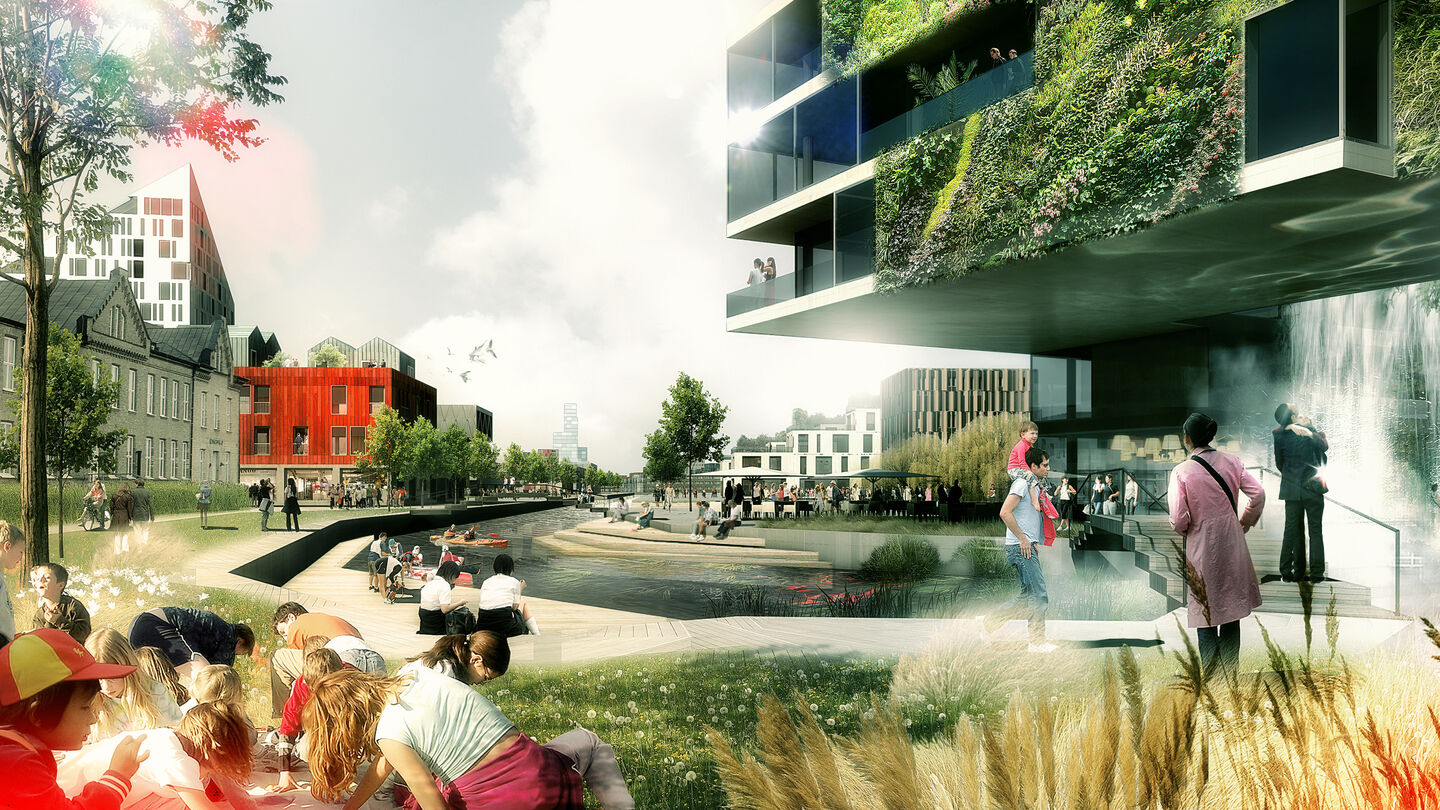
H+
The vision of an urban development with proximity to water, sustainability in both the social and the physical sense of the word, meeting places and diversity have been are essentials in H+. The development and its phases forms scenarios of how a Tolerant City can grow from strategies and proces rather than from a fully fixed masterplan.
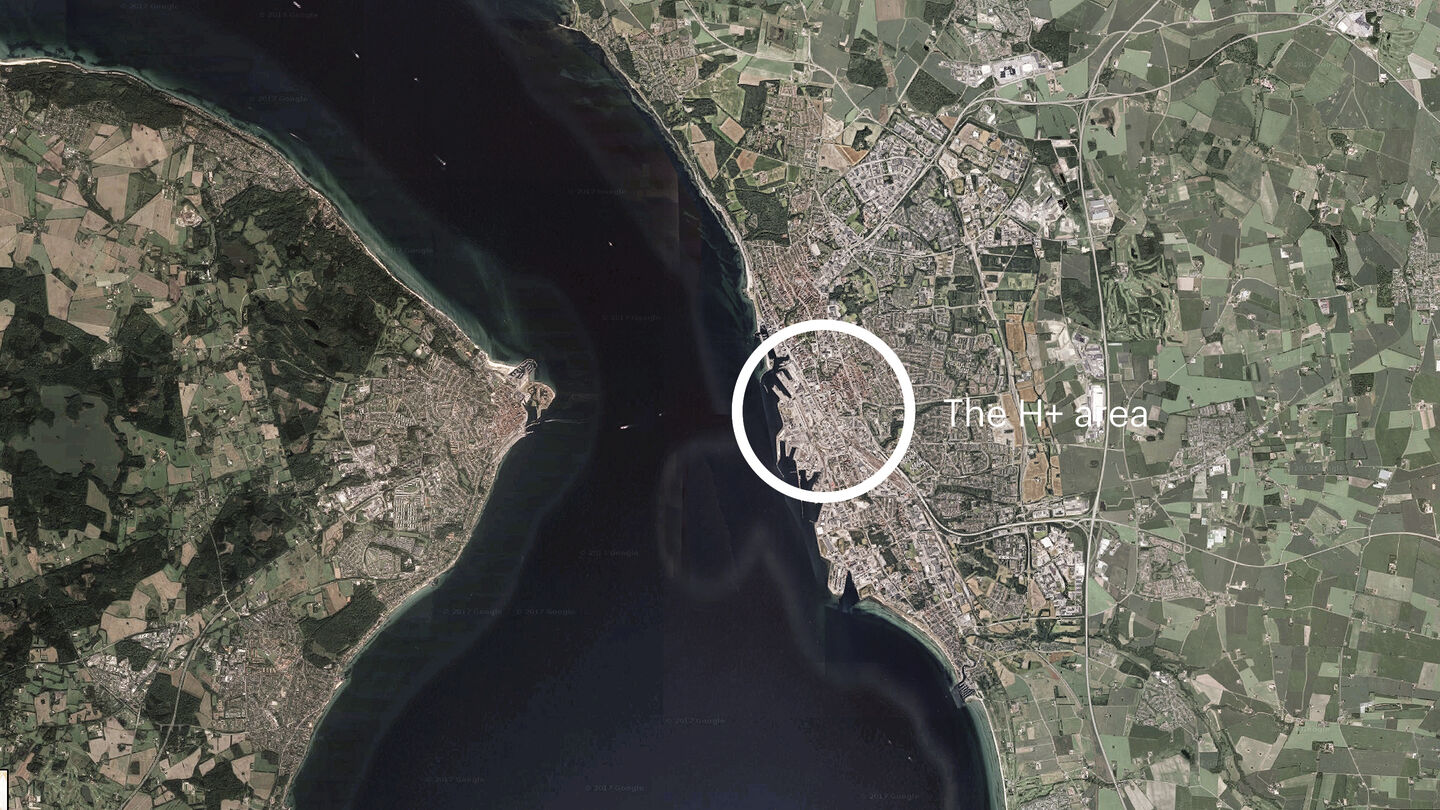
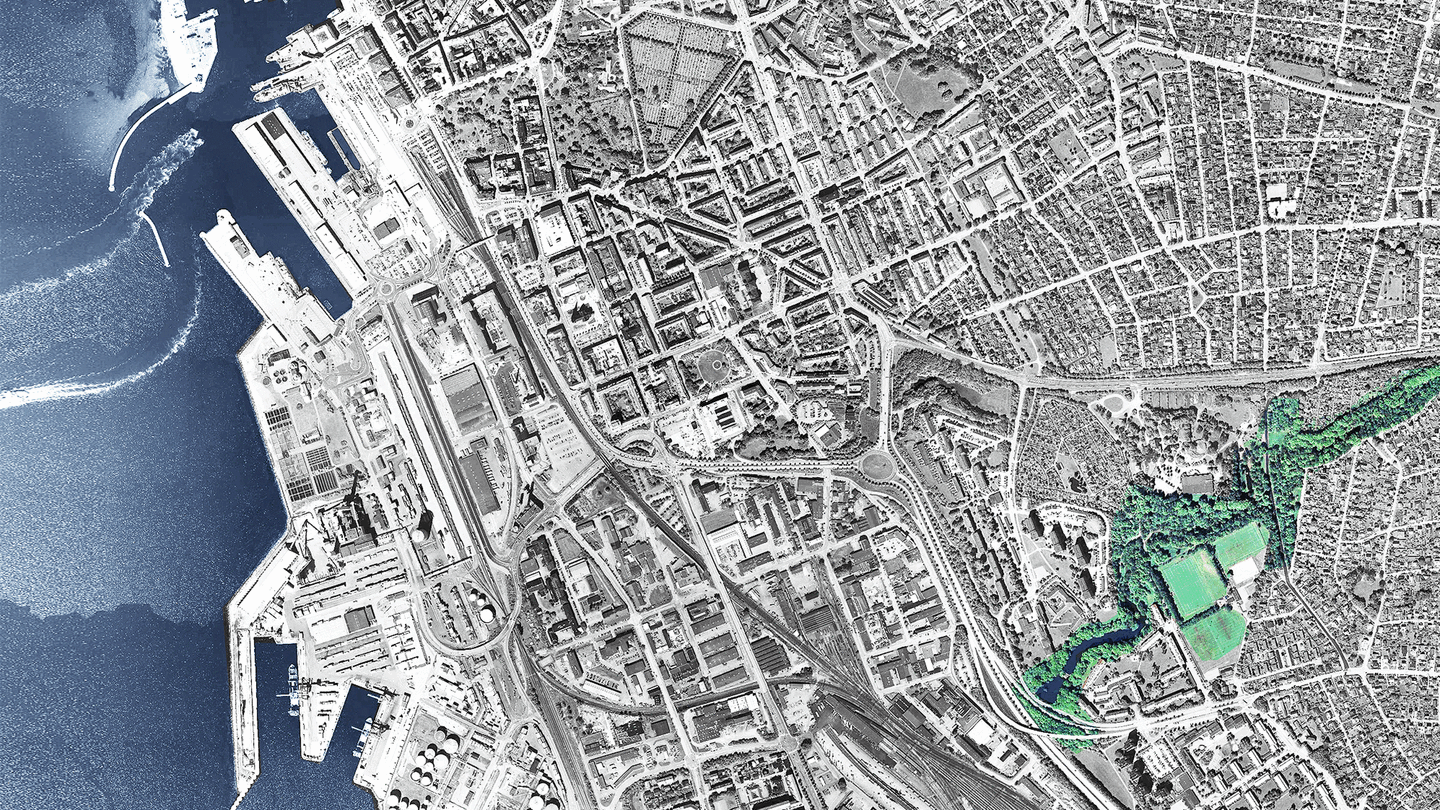
Central in the H+ plan is the meeting between blue and green. The transition between the two is staged centrally in the area to turn a vast industrial surface into a green recreational backbone. From the north, water from the sea is drawn into the area through a canal. From the south, the Gåsebäck Stream is extended into a brook through a green park zone.
The water, which is so characteristic of Helsingborg thus makes up the H+ area' central vein. A vein, where fresh and salt water meet, mix and generate new public space. From the quays of the harbour to sharply defined canal banks and islands, bridges and more, this identity stretches through the plan and transforms an urban backside into a public blue and green front. Introducing the new blue-green corridor, all areas of H+ will gain from a close relation to both water and nature.
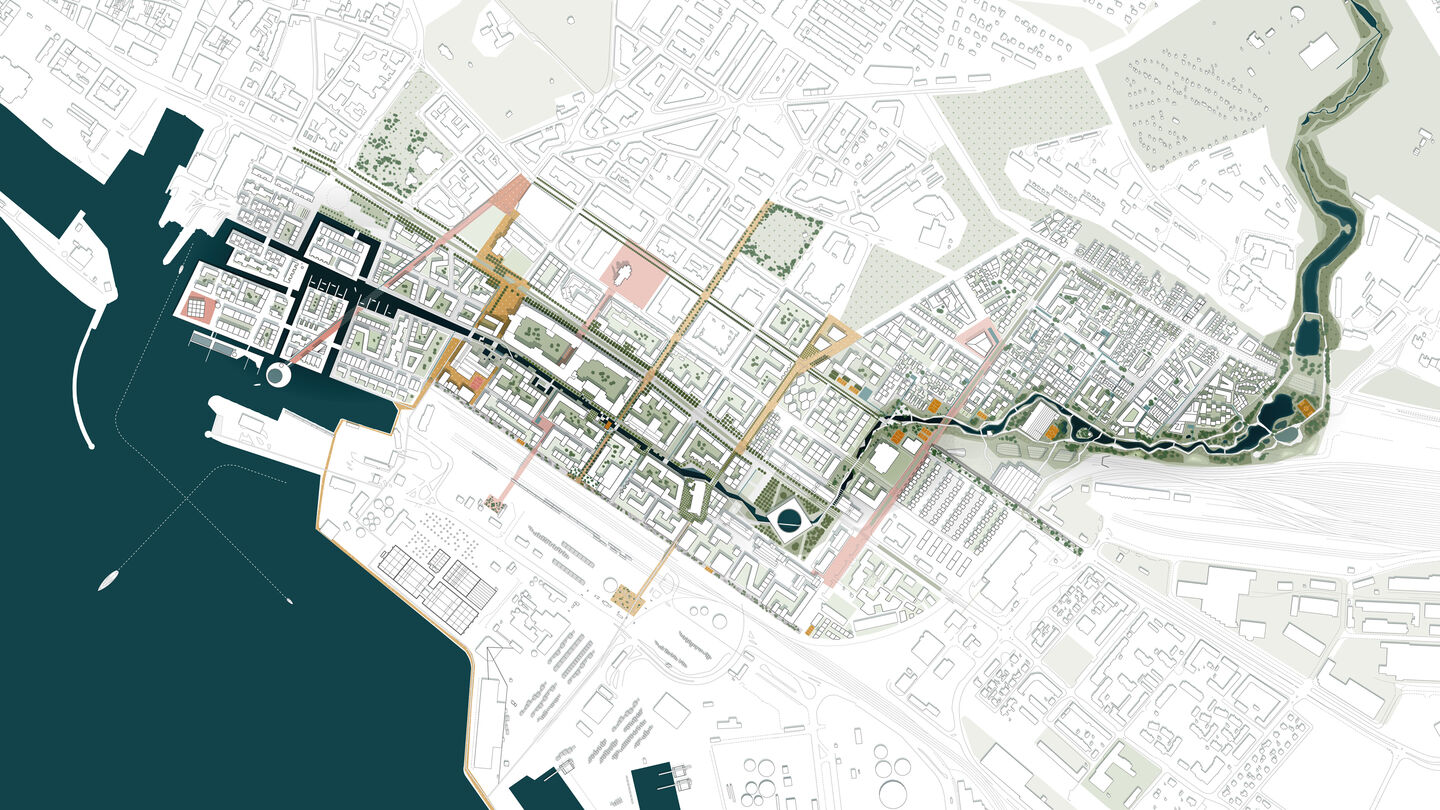
The structural plan is a framework with exact objectives and flexible guidelines. This simultaneity of firmness and flexibility is developed strategically and relates to a series of factors that turn the guide into a robust planning tool. A dynamic and adaptable planning process with a huge focus on sustainability at all levels of society - from the physical aspects of the area to its social and financial sustainability been dealt with in order to create a Tolerant City.
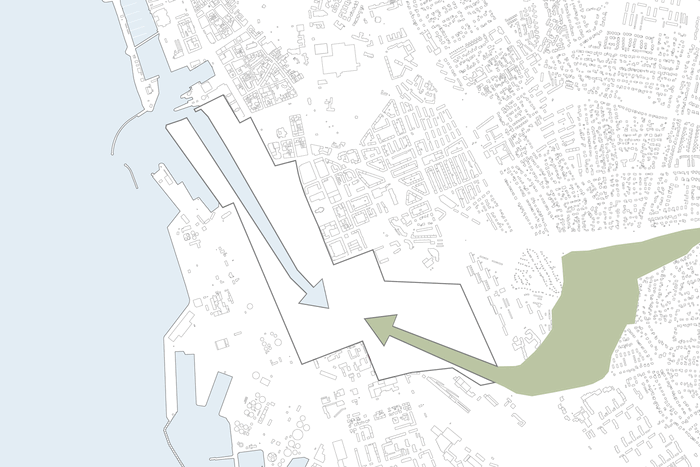
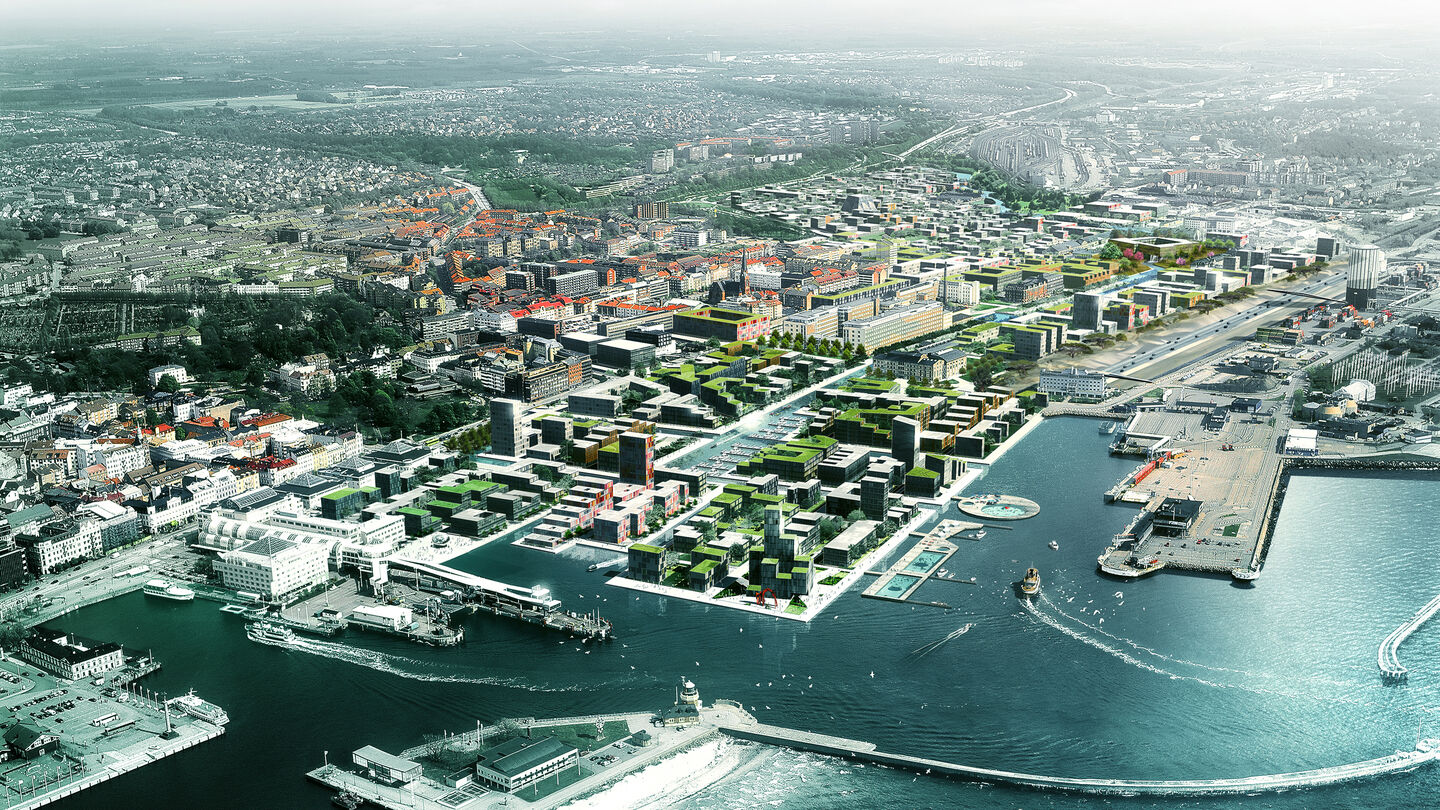
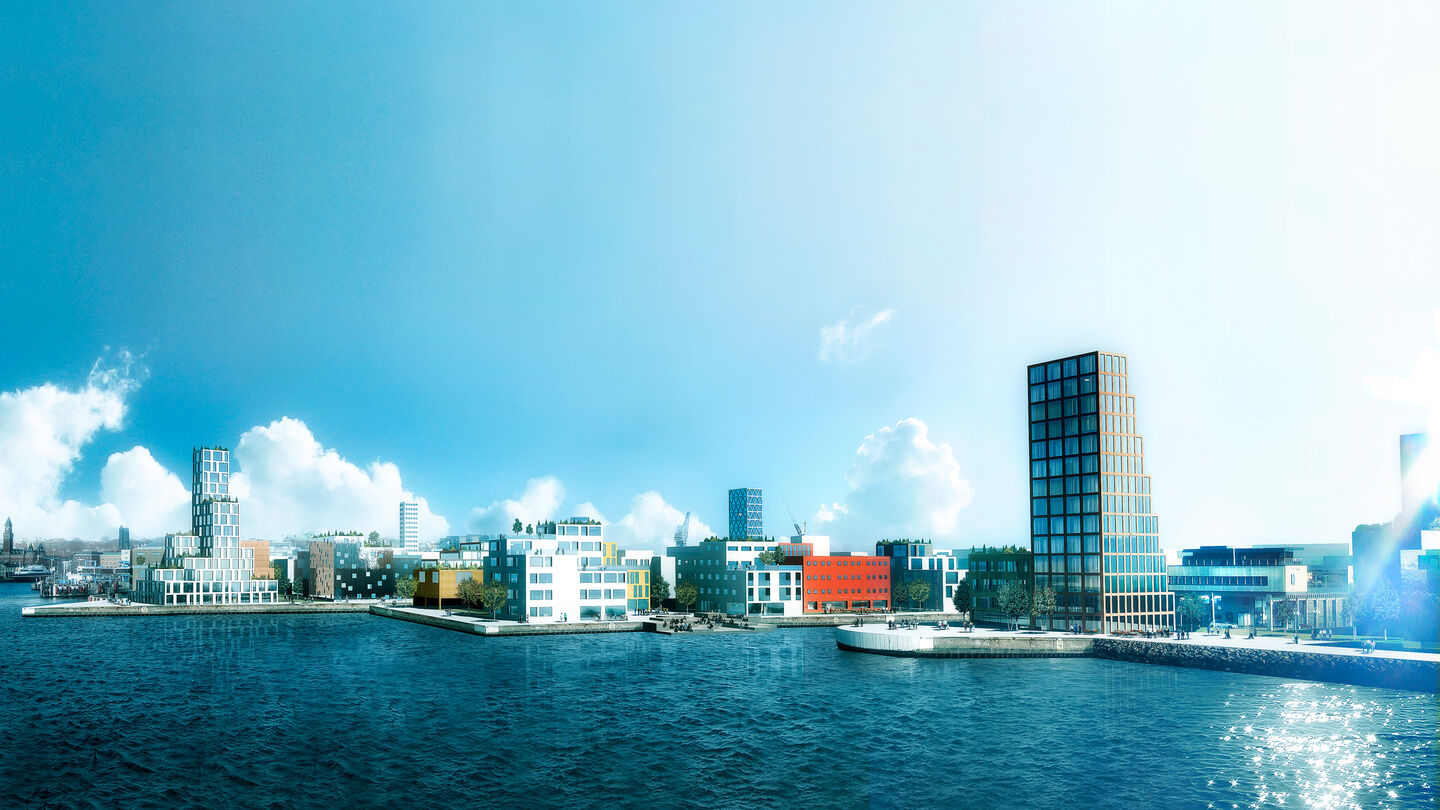
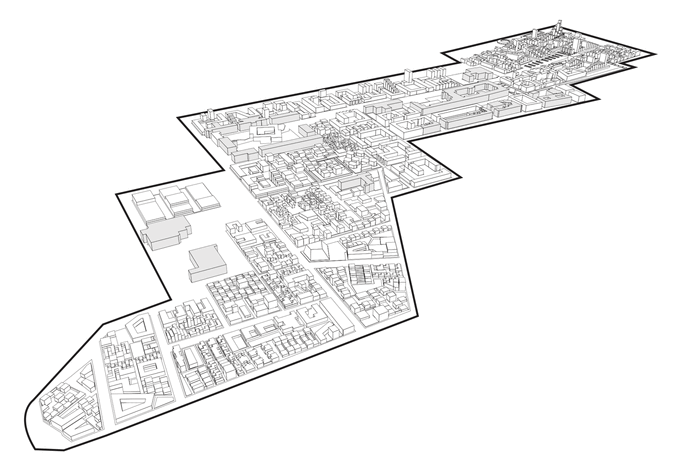
The different neighbourhoods are tailored to make place for a diversity of people, both residents and visitors. Public spaces of all kinds facilitate coexistence, regardless of age, ethnicity and gender to inspire and challenge individual perspectives and lifestyles. Architectural diversity create variation in scale and typologies. The city is used and created simultaneously; it is never consumed or expended.
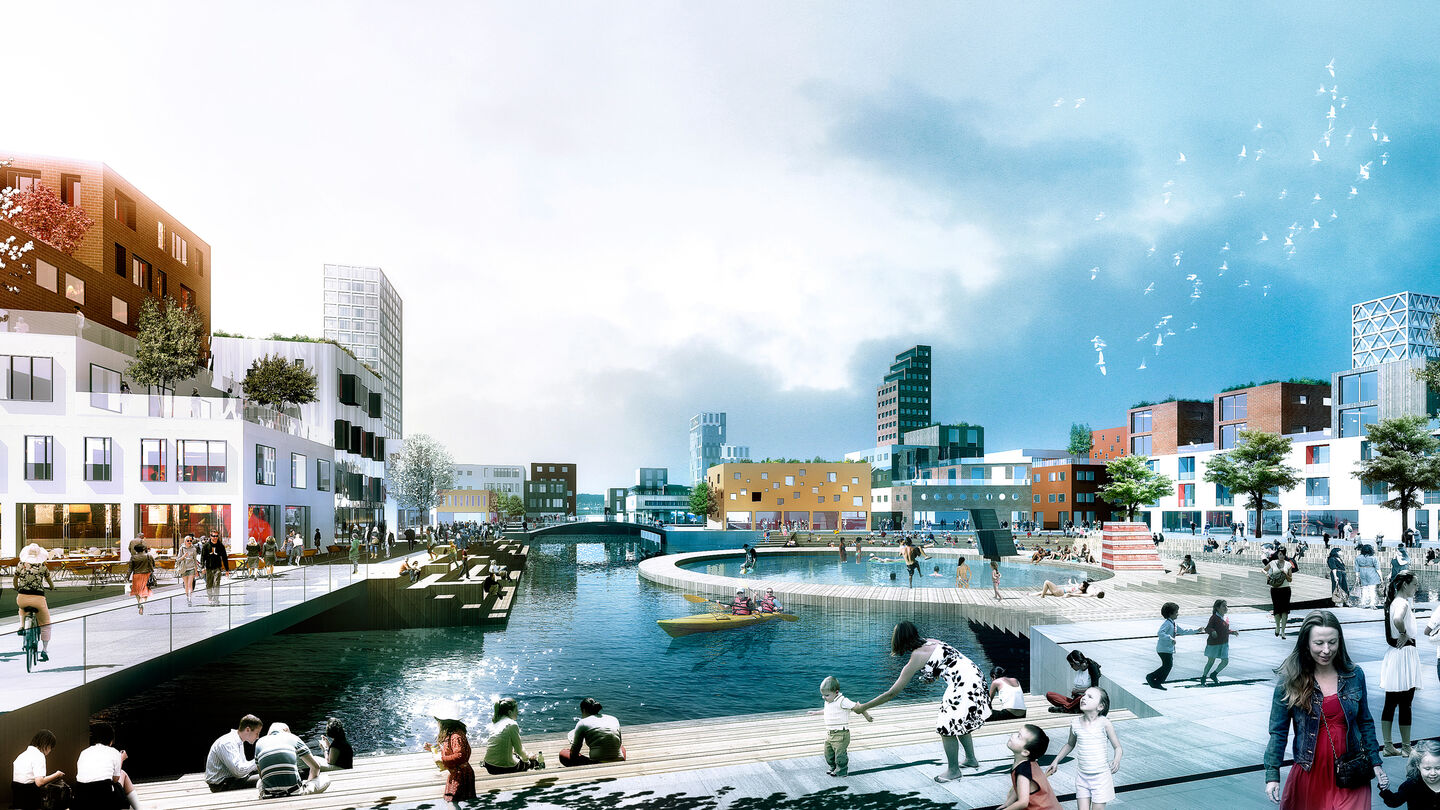
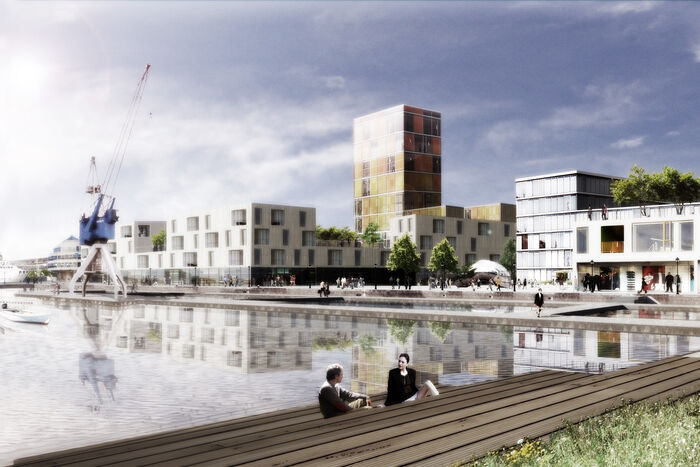
The Canal City in H+ is a neighbourhood with an urban vibe and a mix of water and green. Organized around blue plazas and squares, the plan deals with the water as a physically structuring element that provides an airy and comfortable identity.
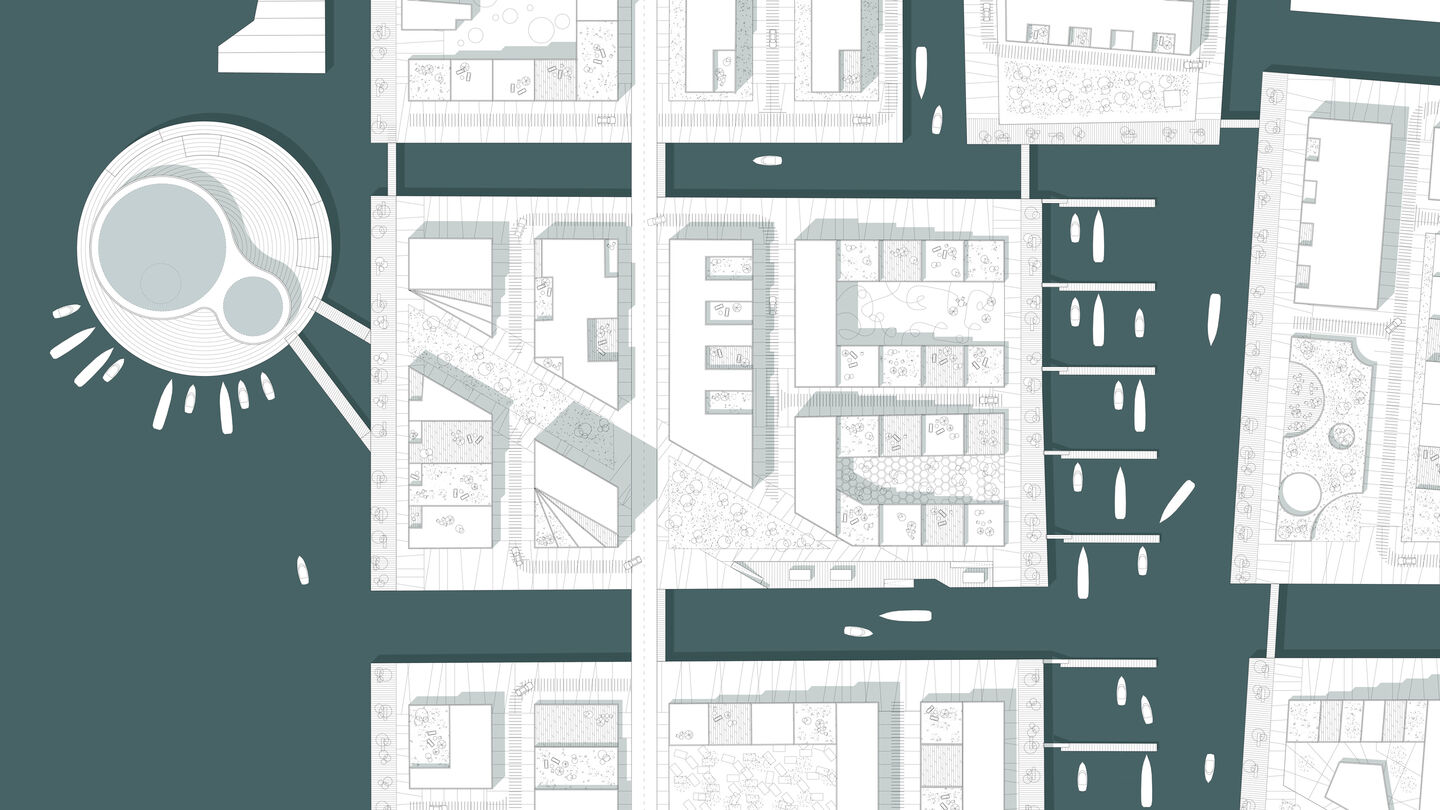
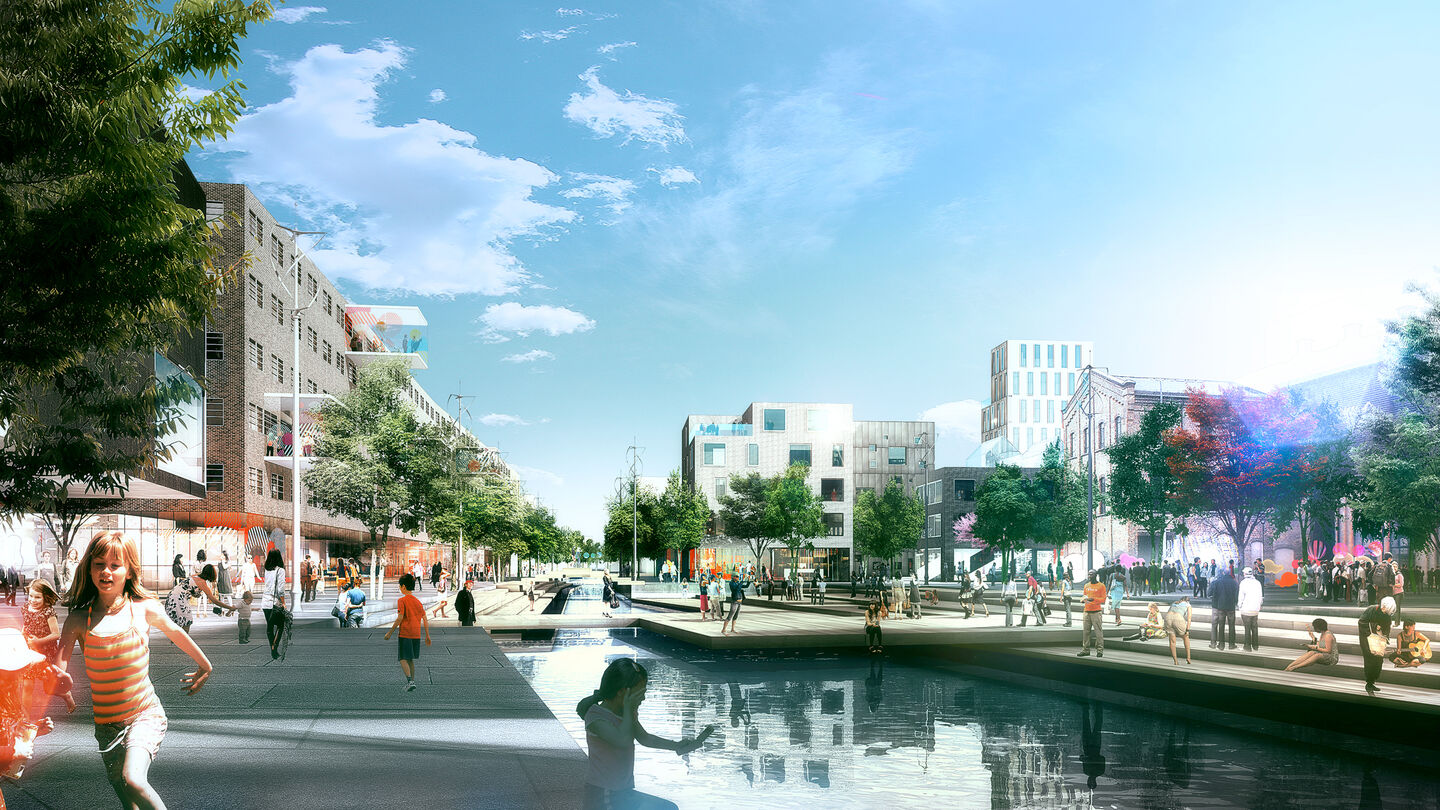
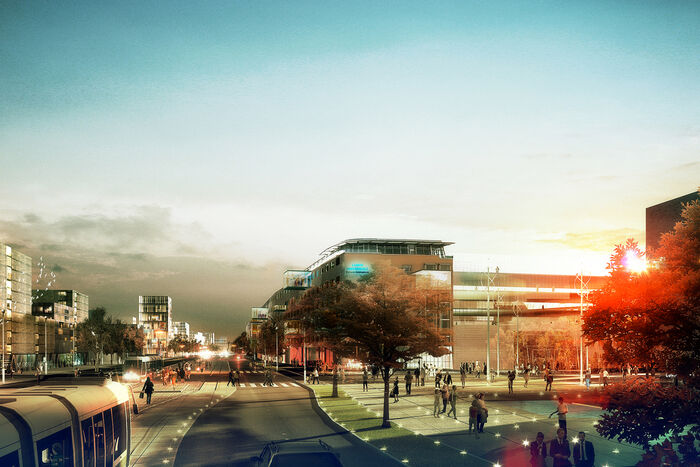
The University area is an extension of the existing Söder neighbourhood. Its characteristic grid structure is extended as a natural way of binding the two areas together. An existing heavily trafficked road is transformed into a blue and green canal offering a calm public space that is among the new elements defining the area.
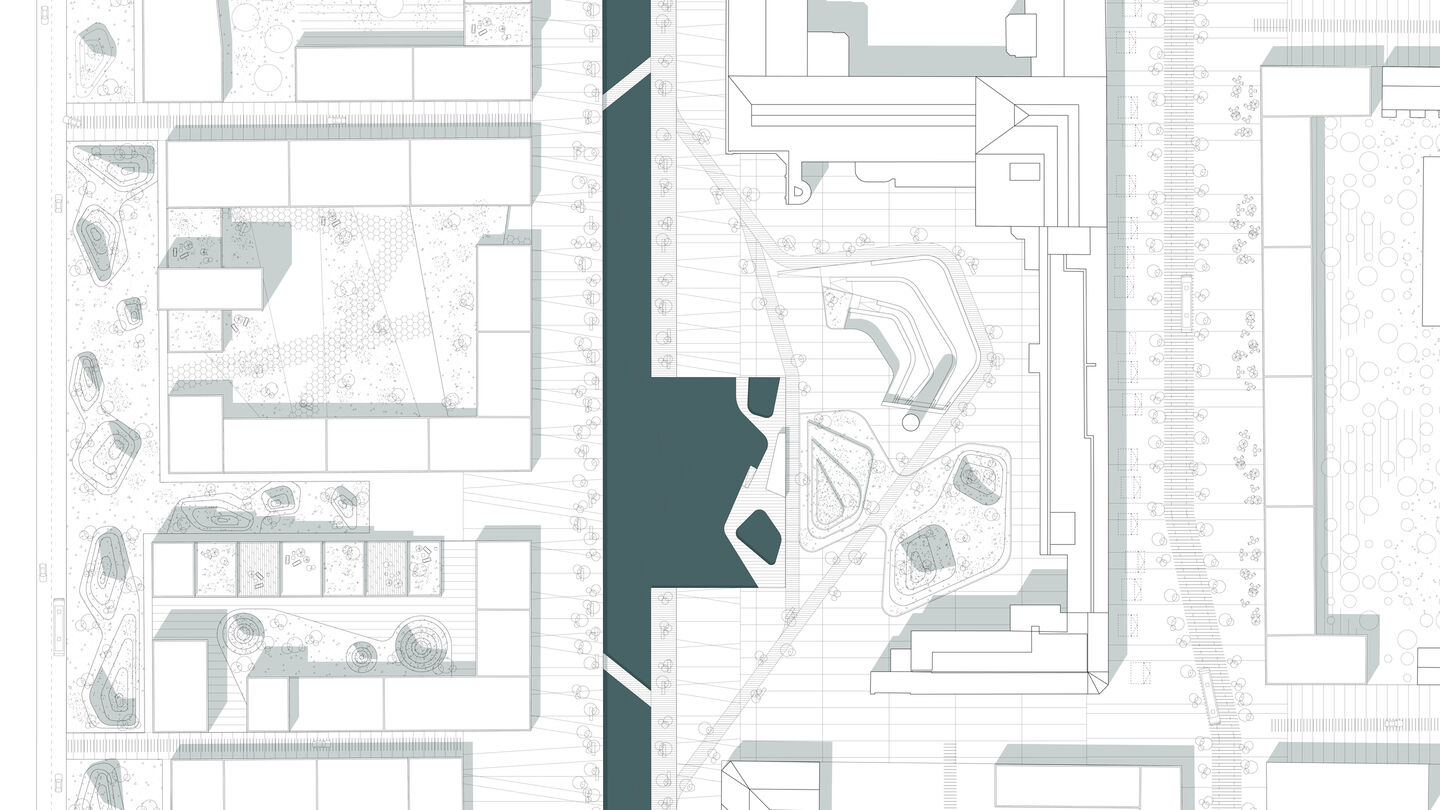
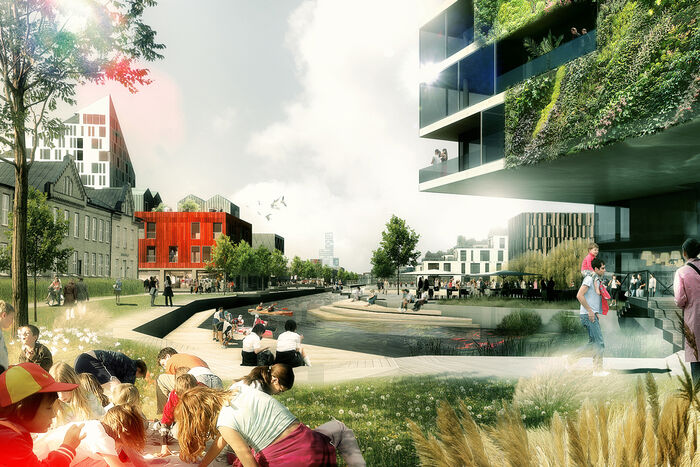
The Husar neighbourhood is an old barracks area. Its campus-like structure is enhanced as an important urban quality and its central space defined as the crossing point for the entire H+ master plan - a pivot where green meet blue.
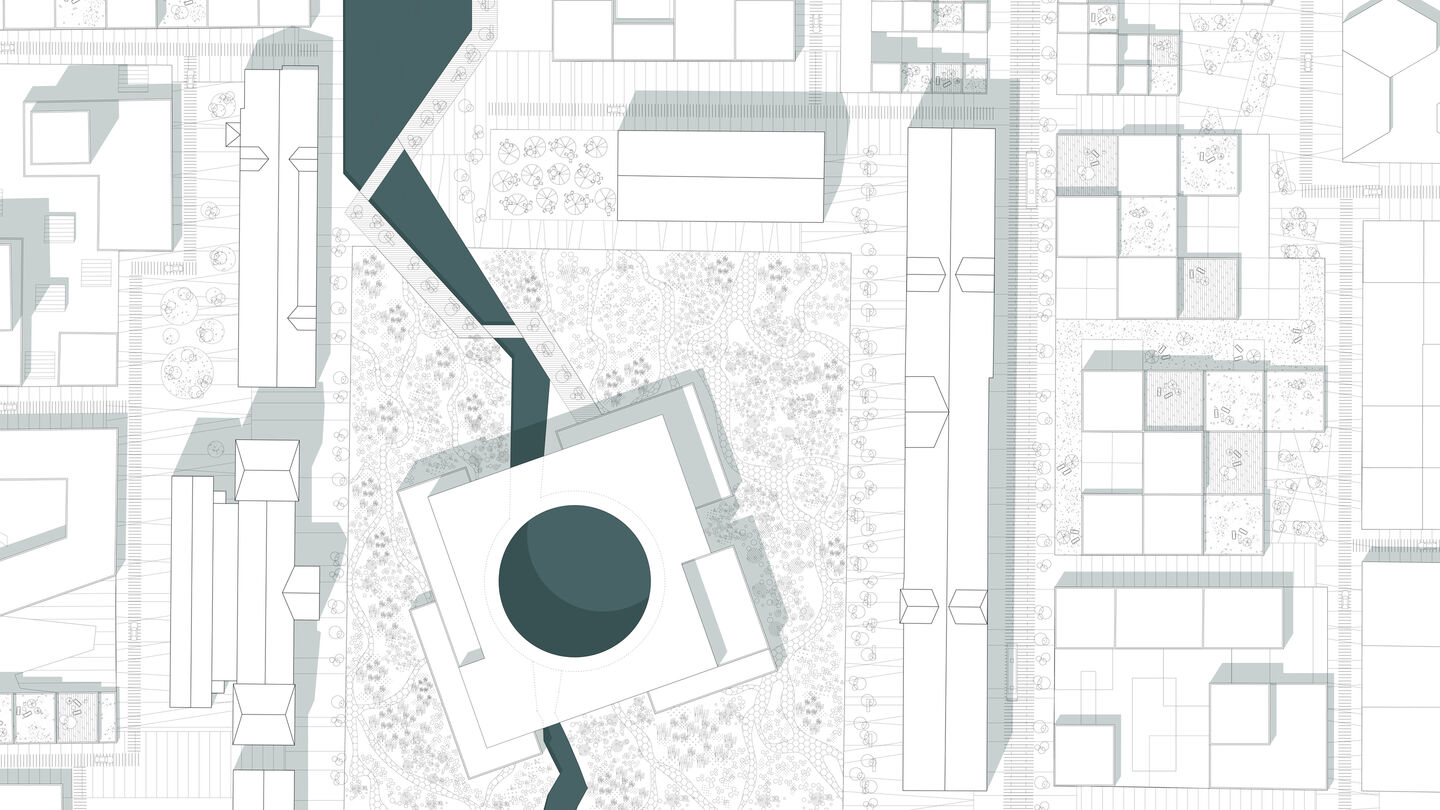
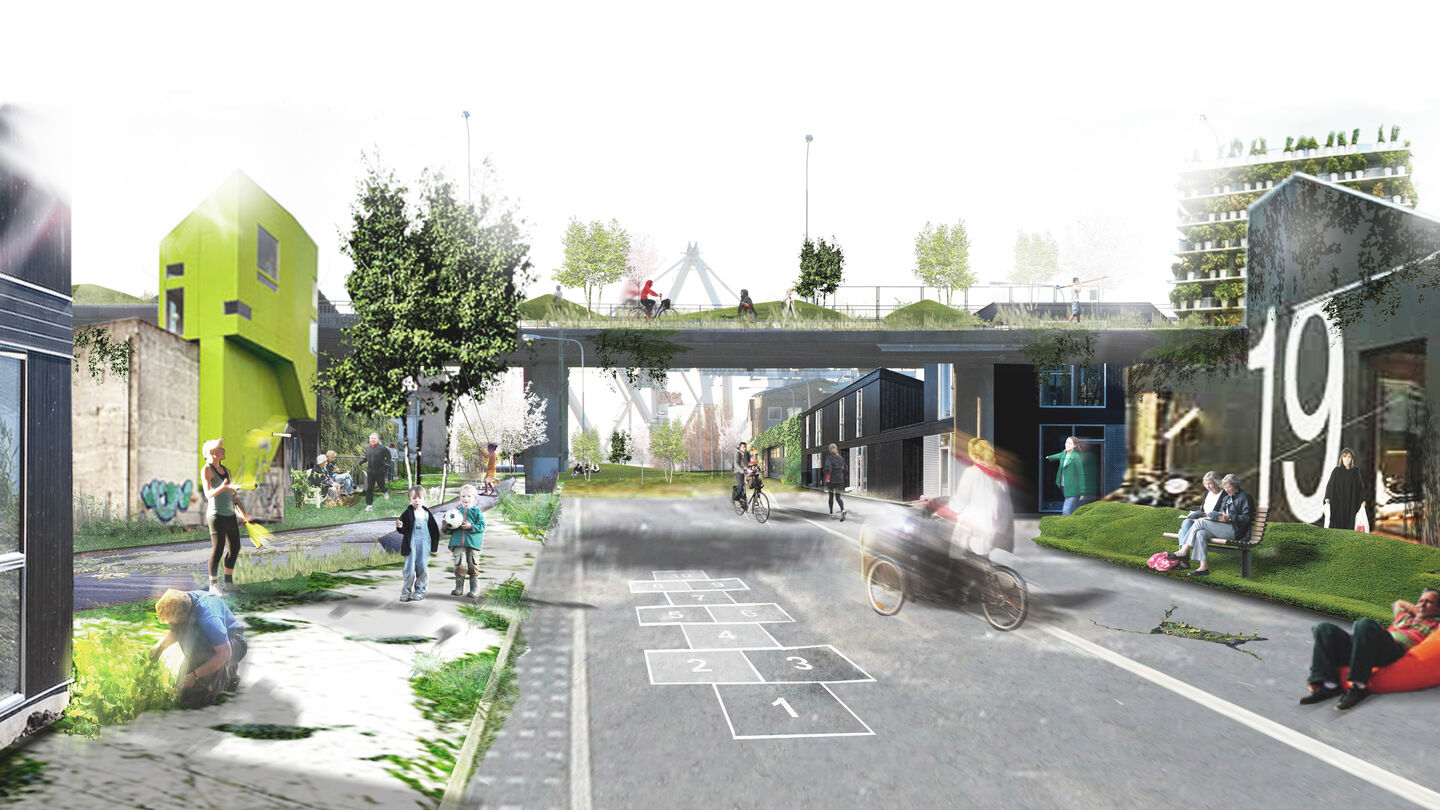
Historically the Gaasebaeck area has a small scale - its building mass consisting of mainly small businesses, workshops and similar. Its dominating green character is the starting point that brings the landscape into the H+ development. The development of the area takes its green qualities into careful consideration through a sporadic exploration that makes space for a green infiltration of the plan.
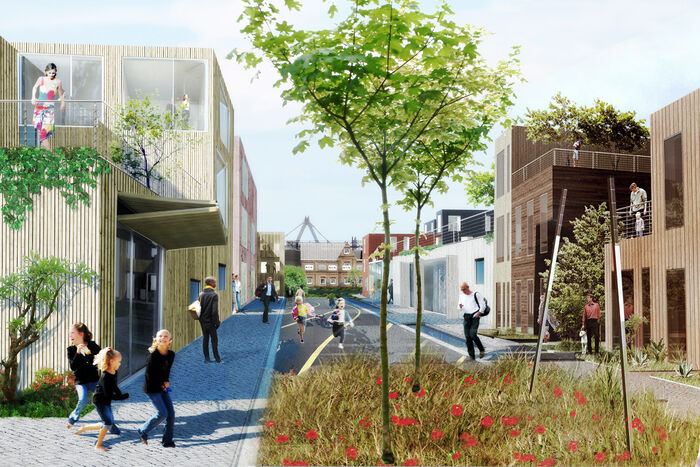
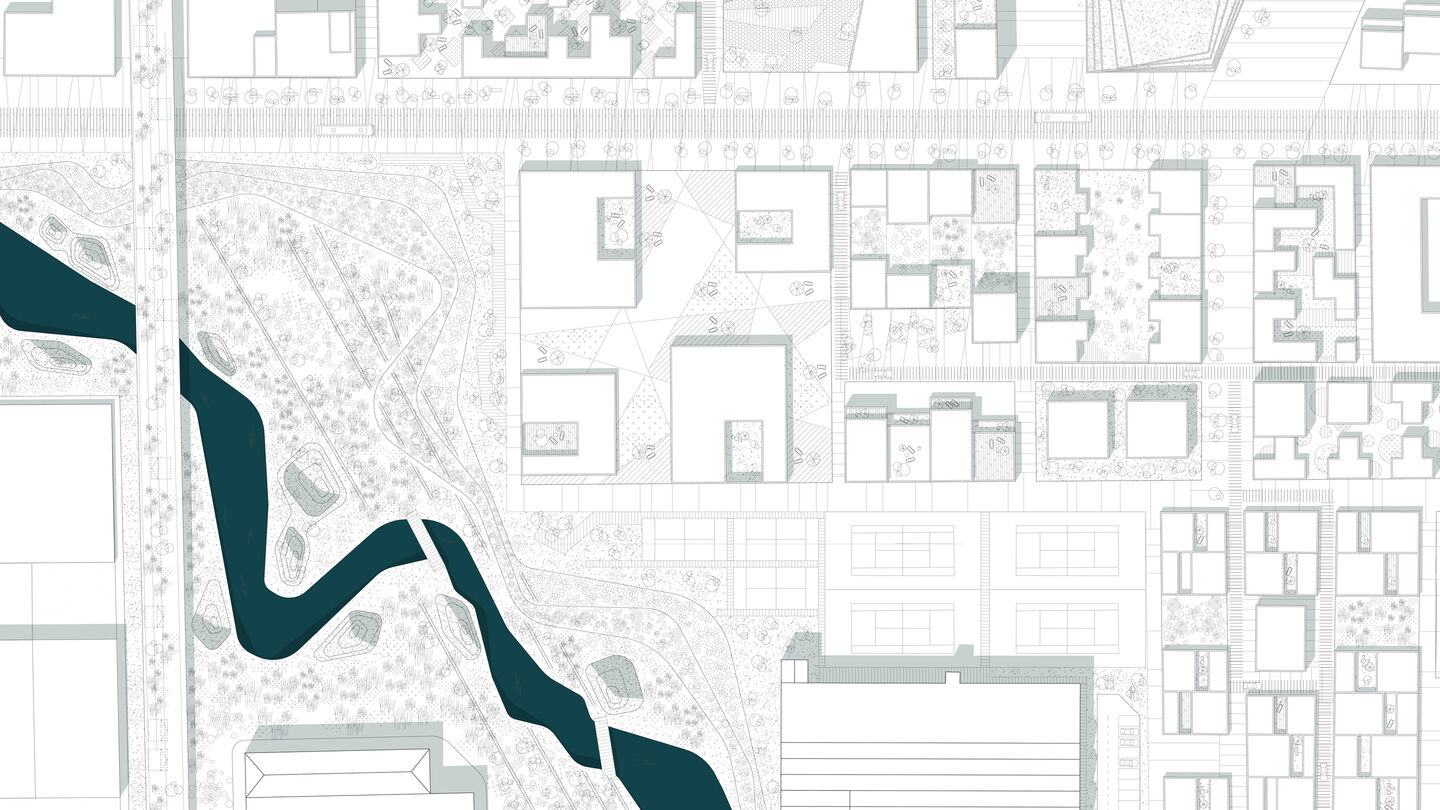
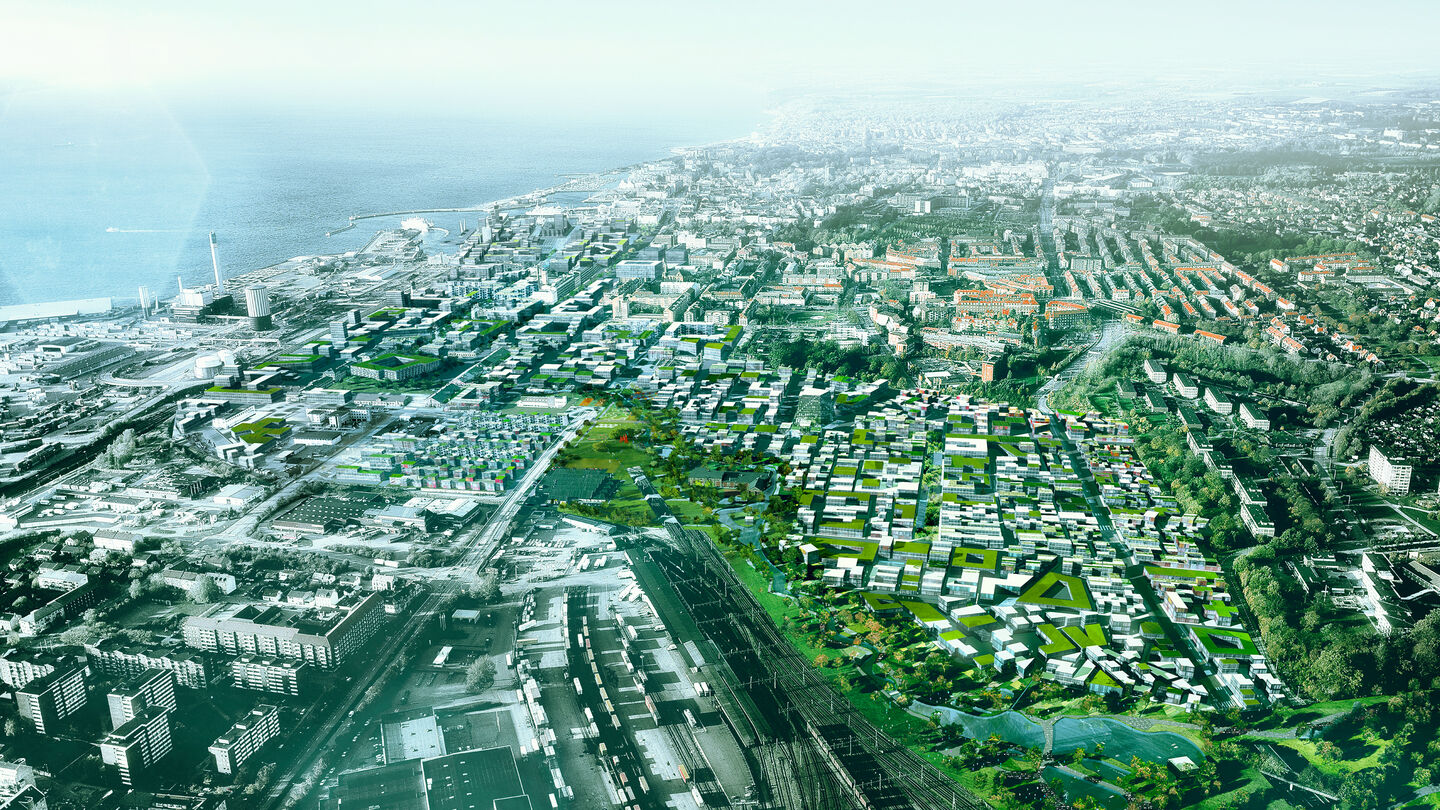
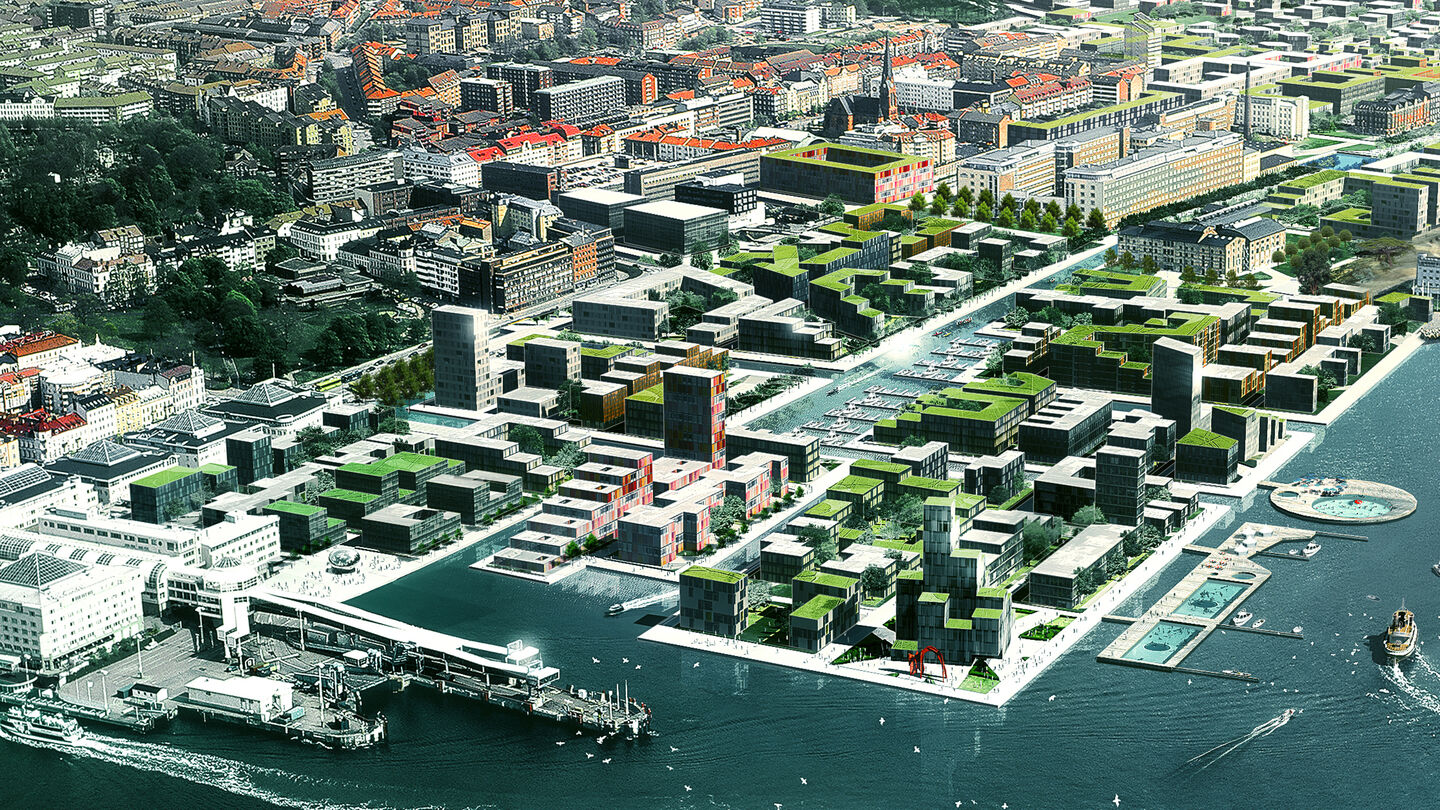
Type: Invited international competition 1st prize
Program: Urbanism
Client: Helsingborg Municipality
Size: 100 ha
Location: Helsingborg SE
Year: 2009-2013
Collaborators: Schønherr, Transsolar, Viatrafik, GPA, BBN Consult, FB Engineering, Jens Kvorning
Image credits: ADEPT, Schønherr