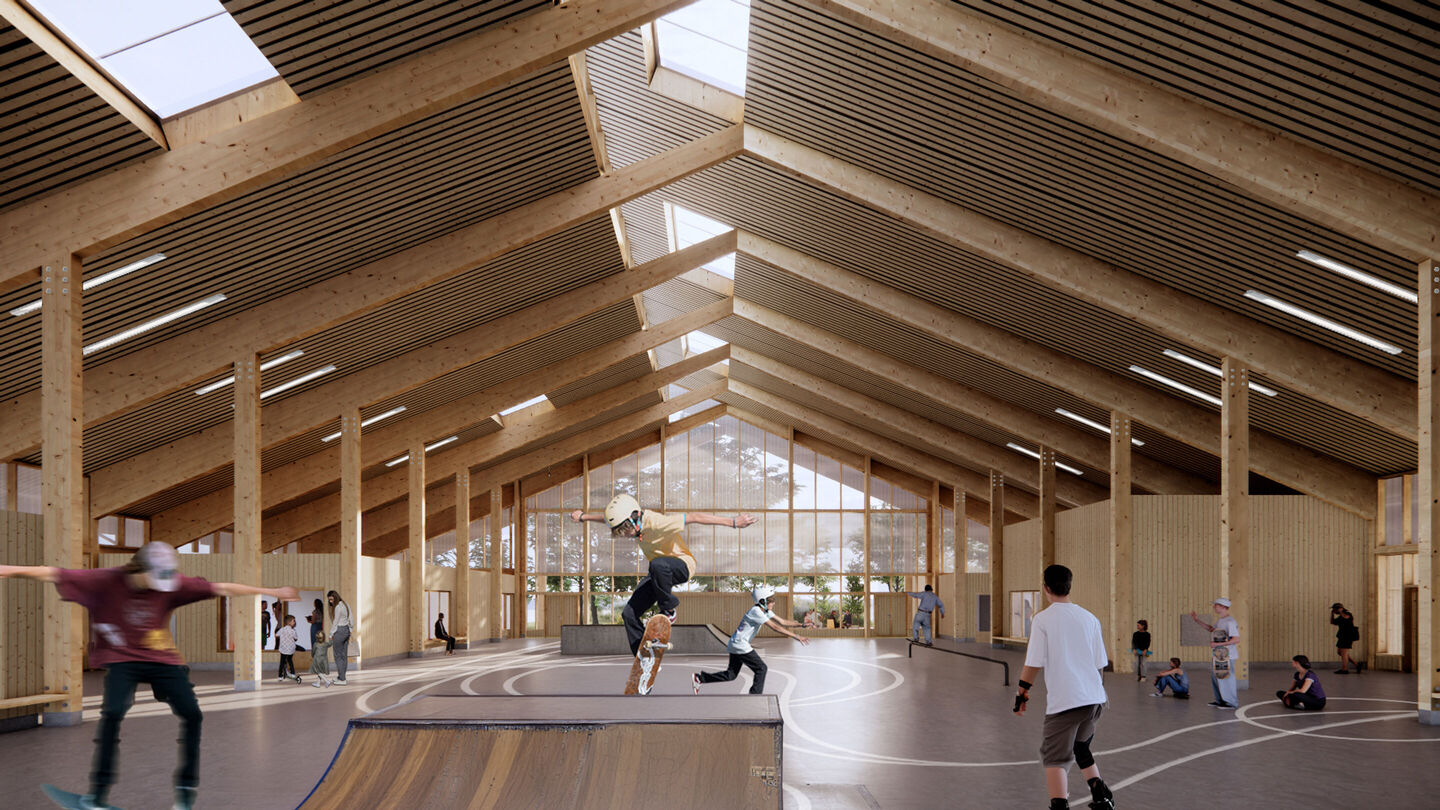
Street-Lab
Street-Lab is designed as a safe space inviting children and young people to engage themselves and each other by offering a DIY framework where everyone can feel part of active and caring communities.
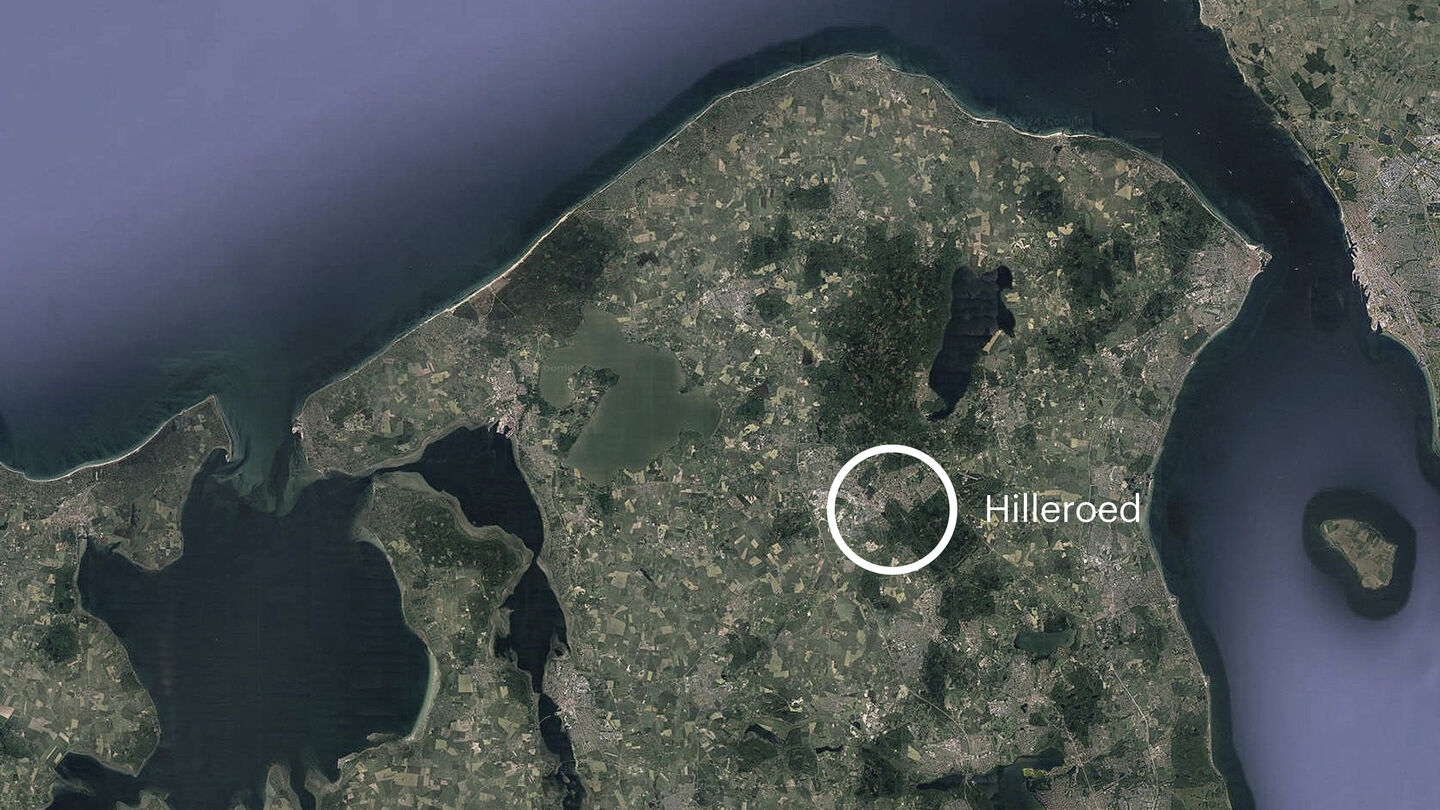
Recycle: Integrated strategies for upcycling and re-cycling reduce the overall CO2 footprint. Interior surfaces in the heated parts of the building are made from recycled materials selected and sourced in collaboration with its users.
Reduce: The building is based on a CLT wood structure carefully designed for disassembly.
Regenerate: Connections to green areas and communal DIY gardens are part of the landscape project engaging users in urban farming and care for local biodiversity.
Reconnect: Street-Lab is designed for children and young people - on their terms and as a safe sanctuary for users to drop by when ever it suits them. One of the goals is to work with specialized inclusion and to provide a 'safe space' for vulnerable users by building bridges between everyday life and institutionalized efforts.
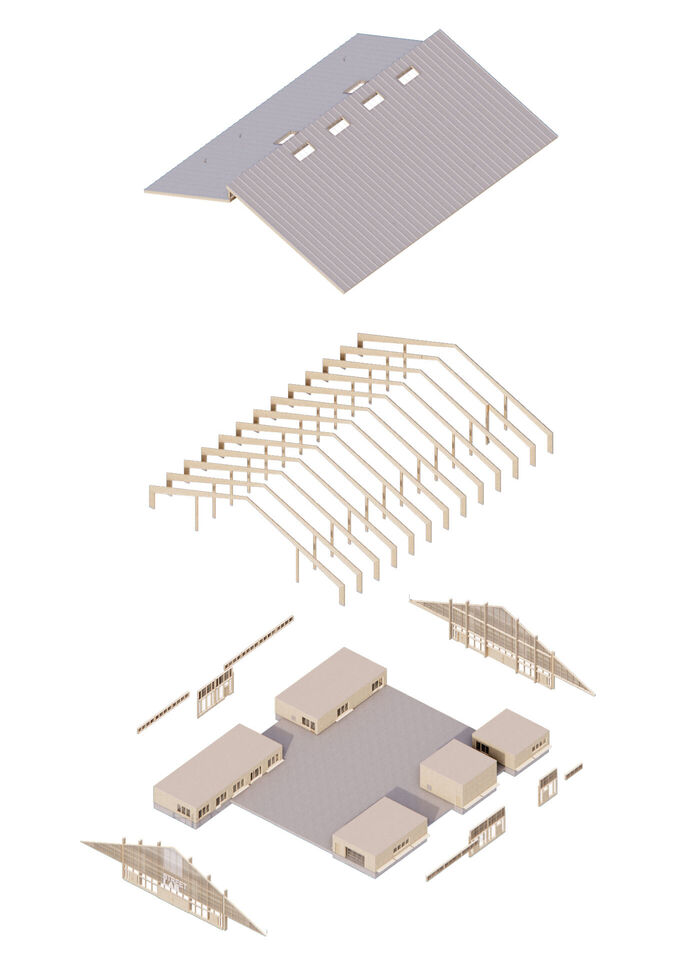
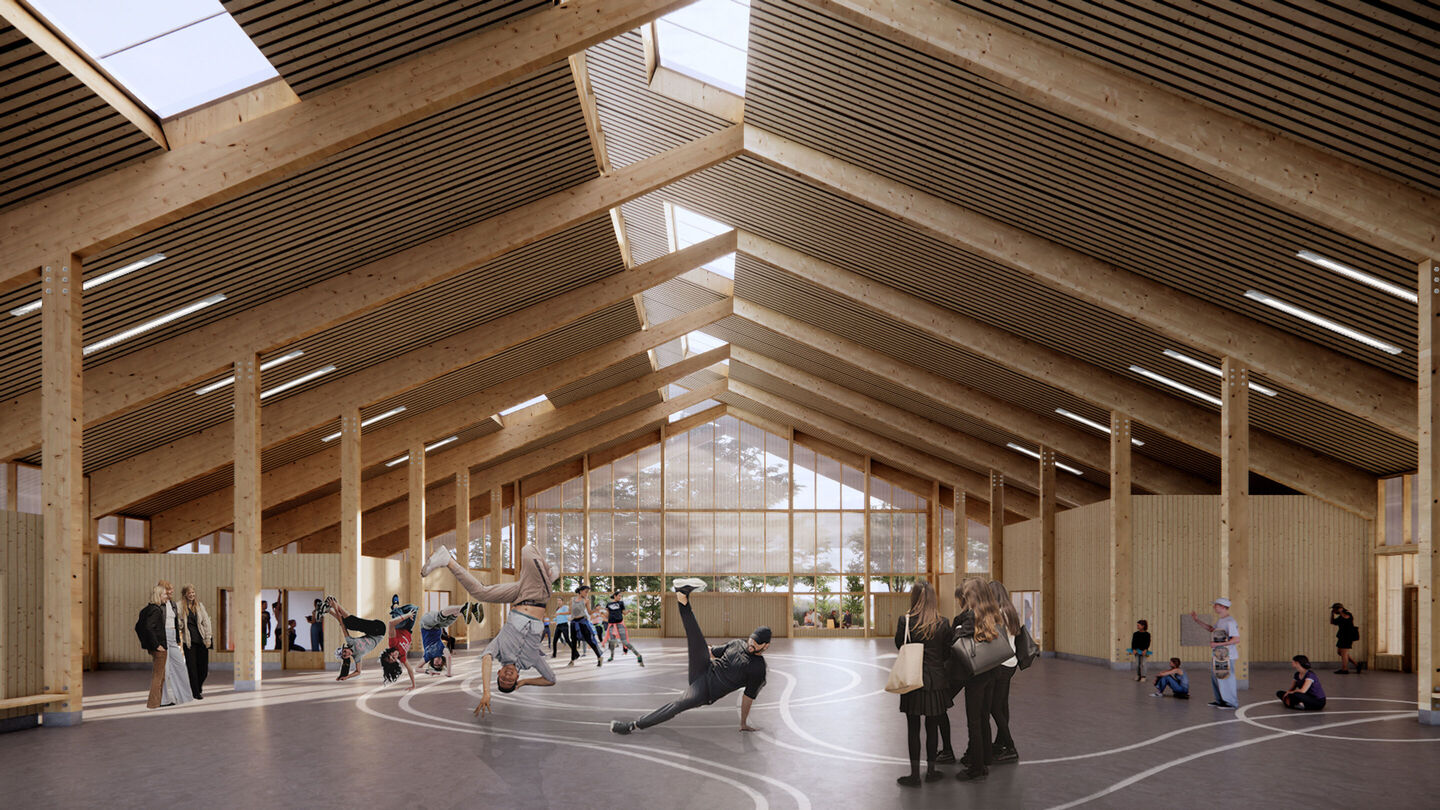
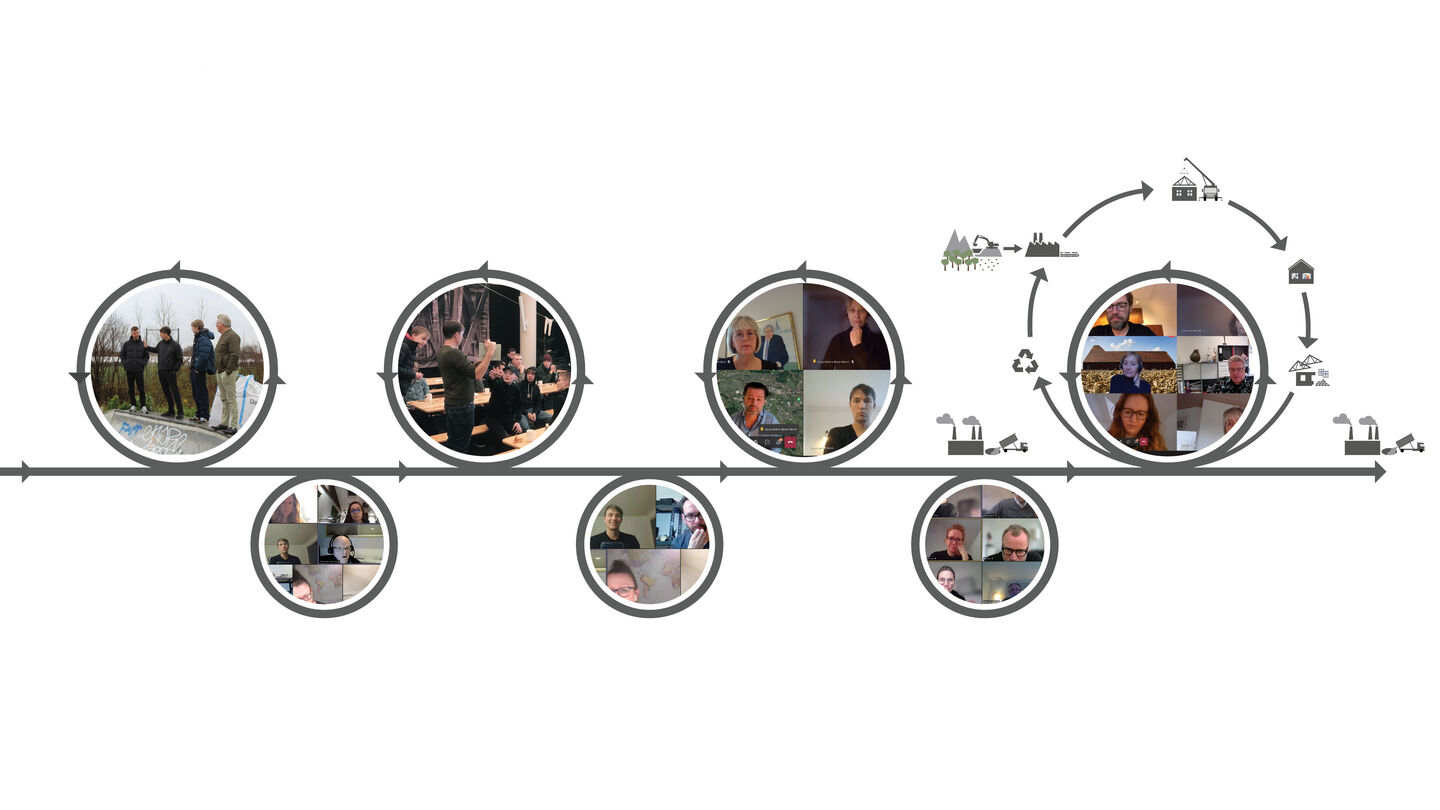
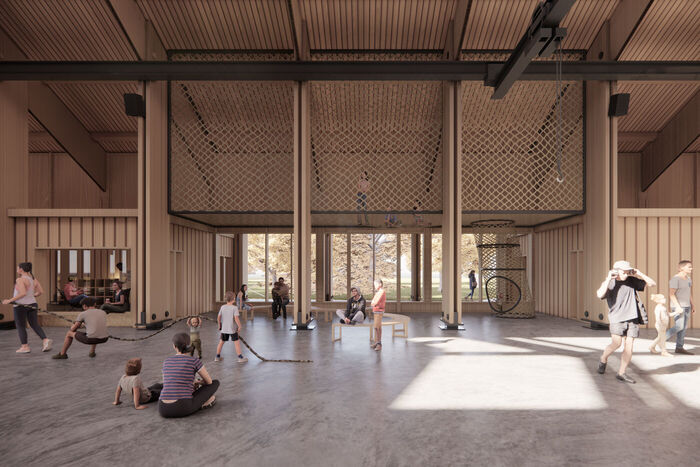
Street-Lab is a safe meeting place for children and young people - on their own terms. Social sustainability is a core value in the design to build a hub for interdisciplinary and holistic prevention of unhappiness and risk behaviour among users.
The building design was formed through an extensive involvement process inviting users to program, co-create and affect design decisions at several levels. The resulting ownership anchors the project through completion.
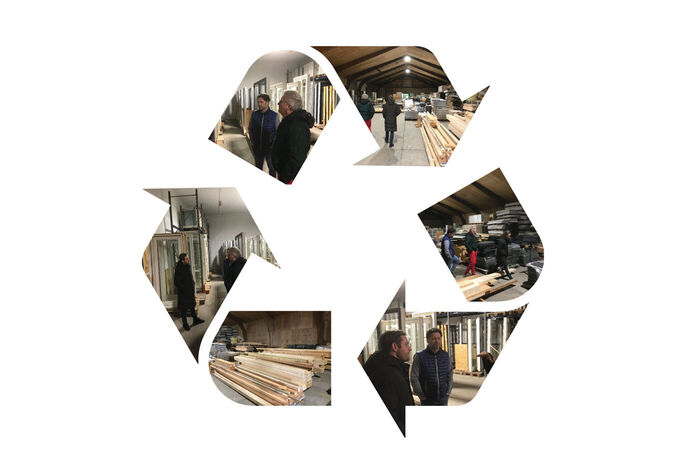
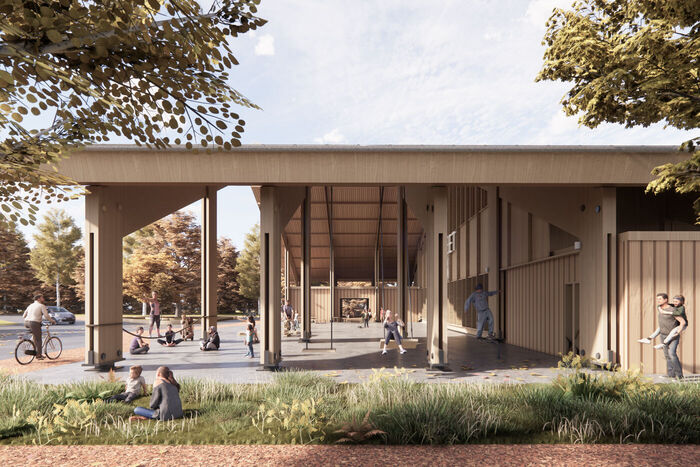
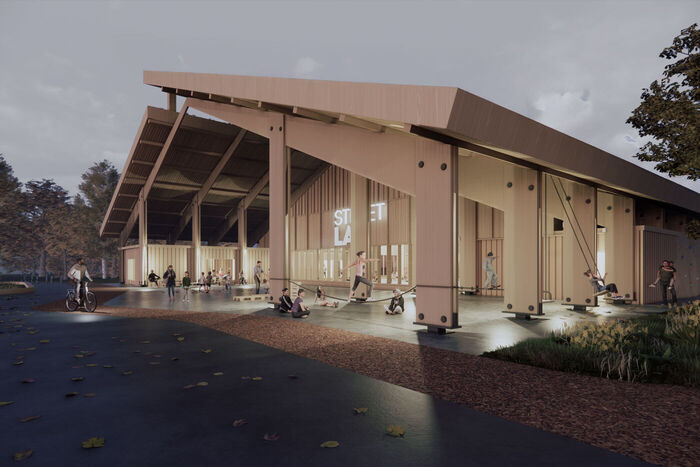
Outdoor areas connects to larger 'activity loops' in the area and integrate Street-Lab into a broader social strategy for kids and young people in the area.
The building's large hall is flexible and divided into zones rather than rooms to offer a wide range of physical activities as well as spaces for quiet socializing and counseling. Activities include skate, communal dinners, dance lessons, graffiti workshops, gardening classes and more.
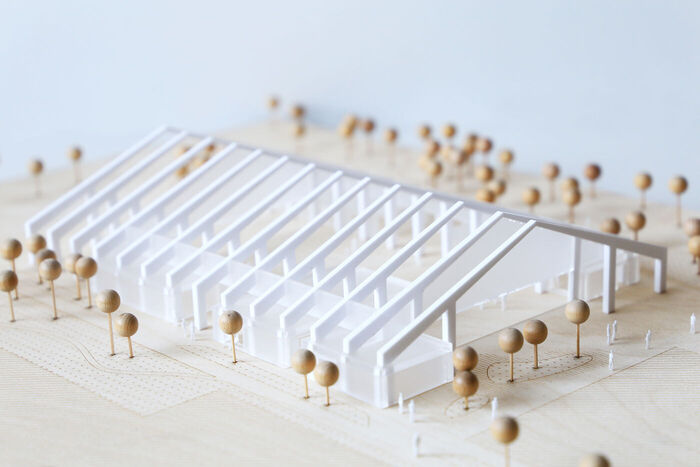
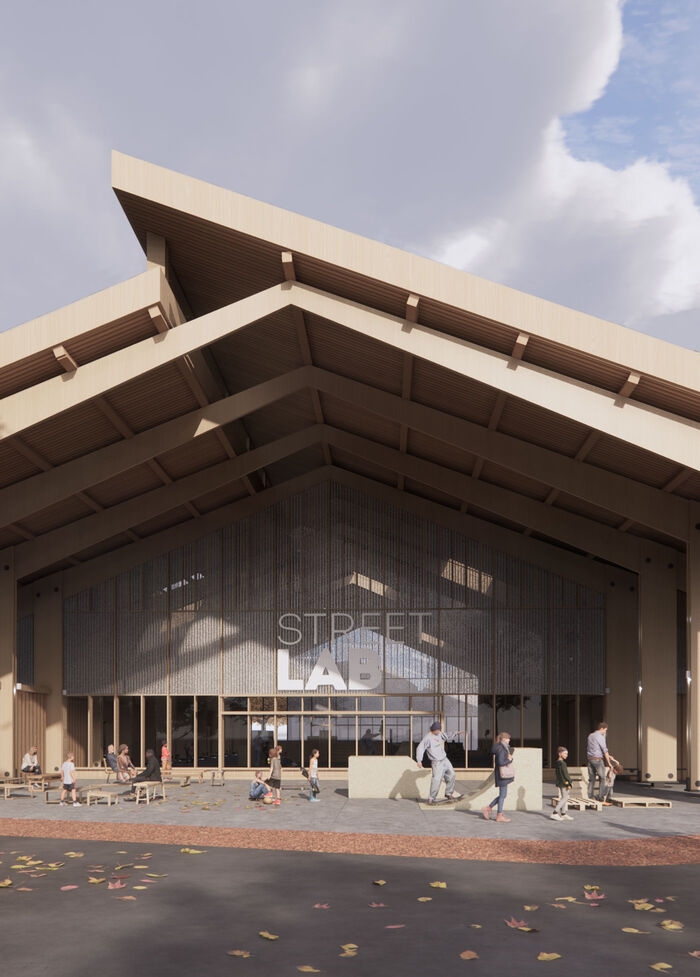
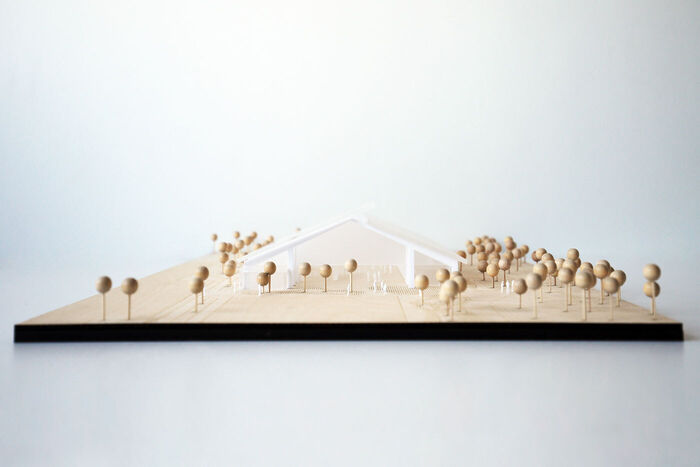
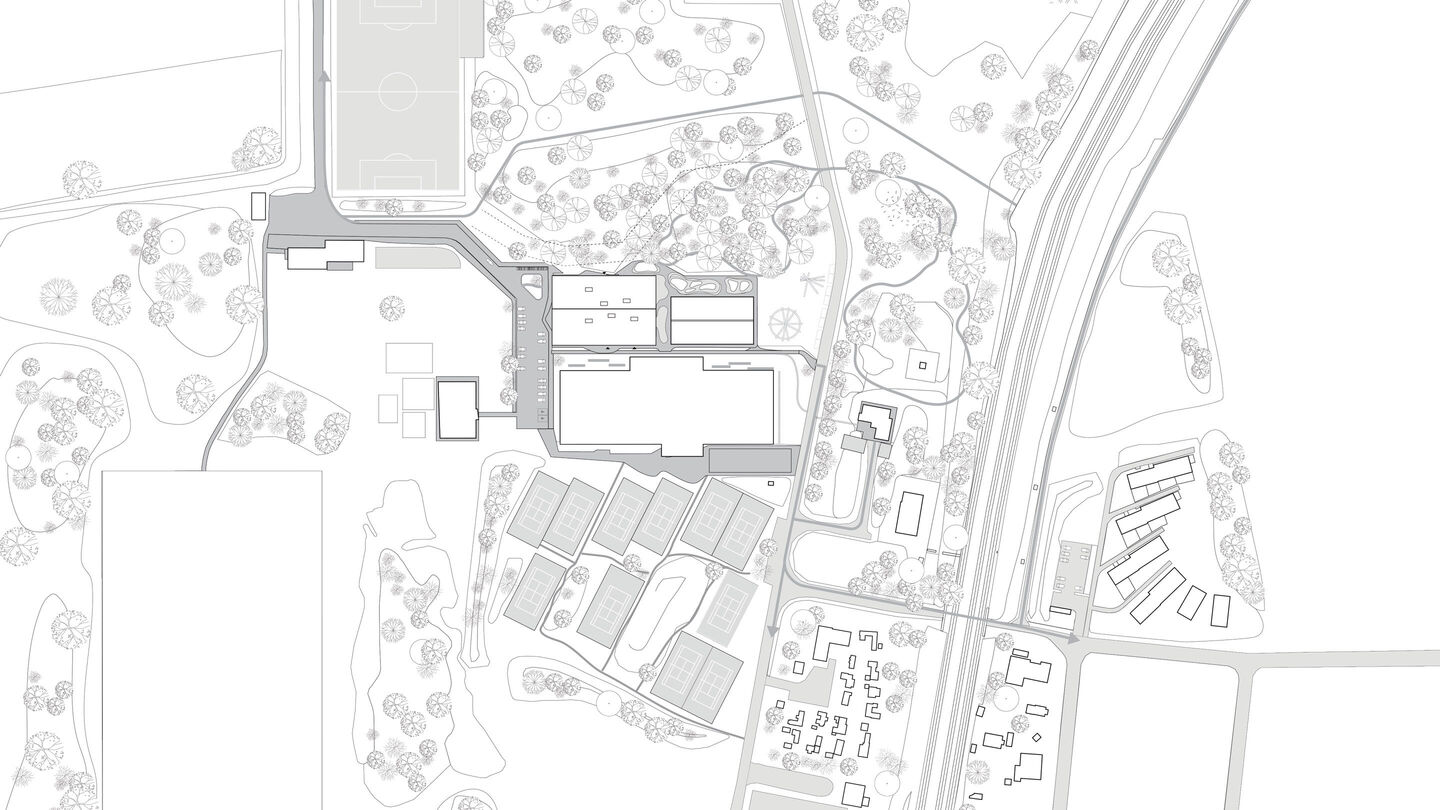
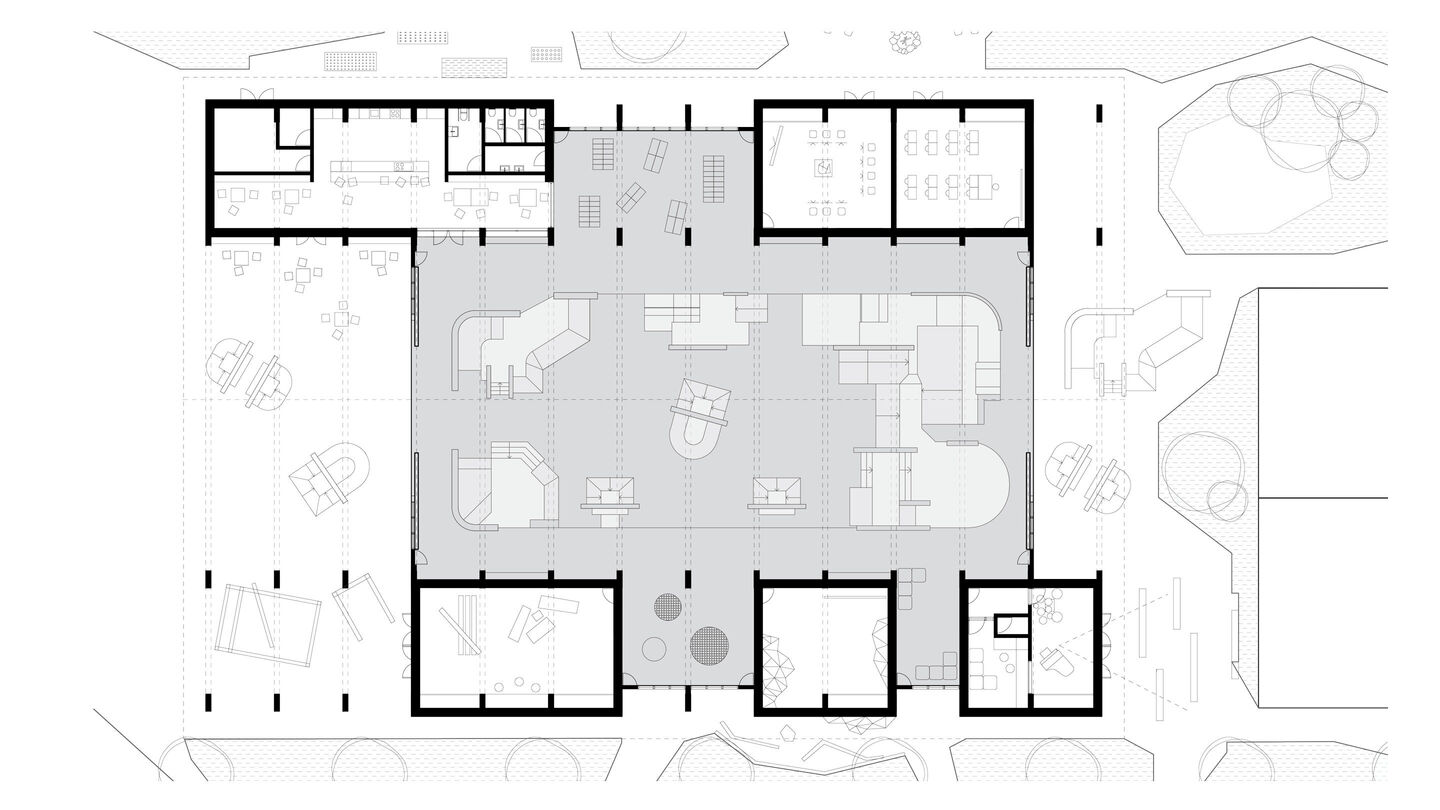
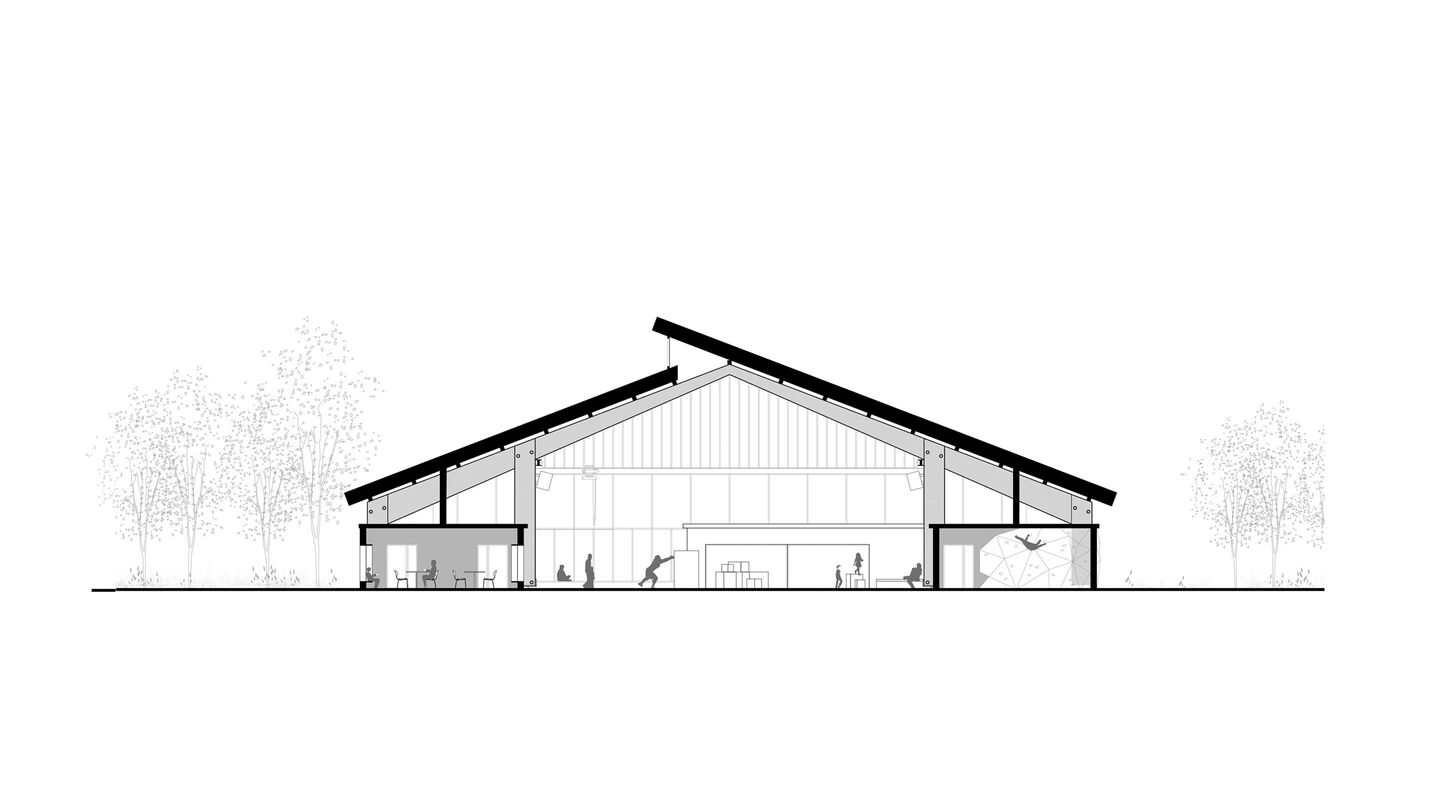
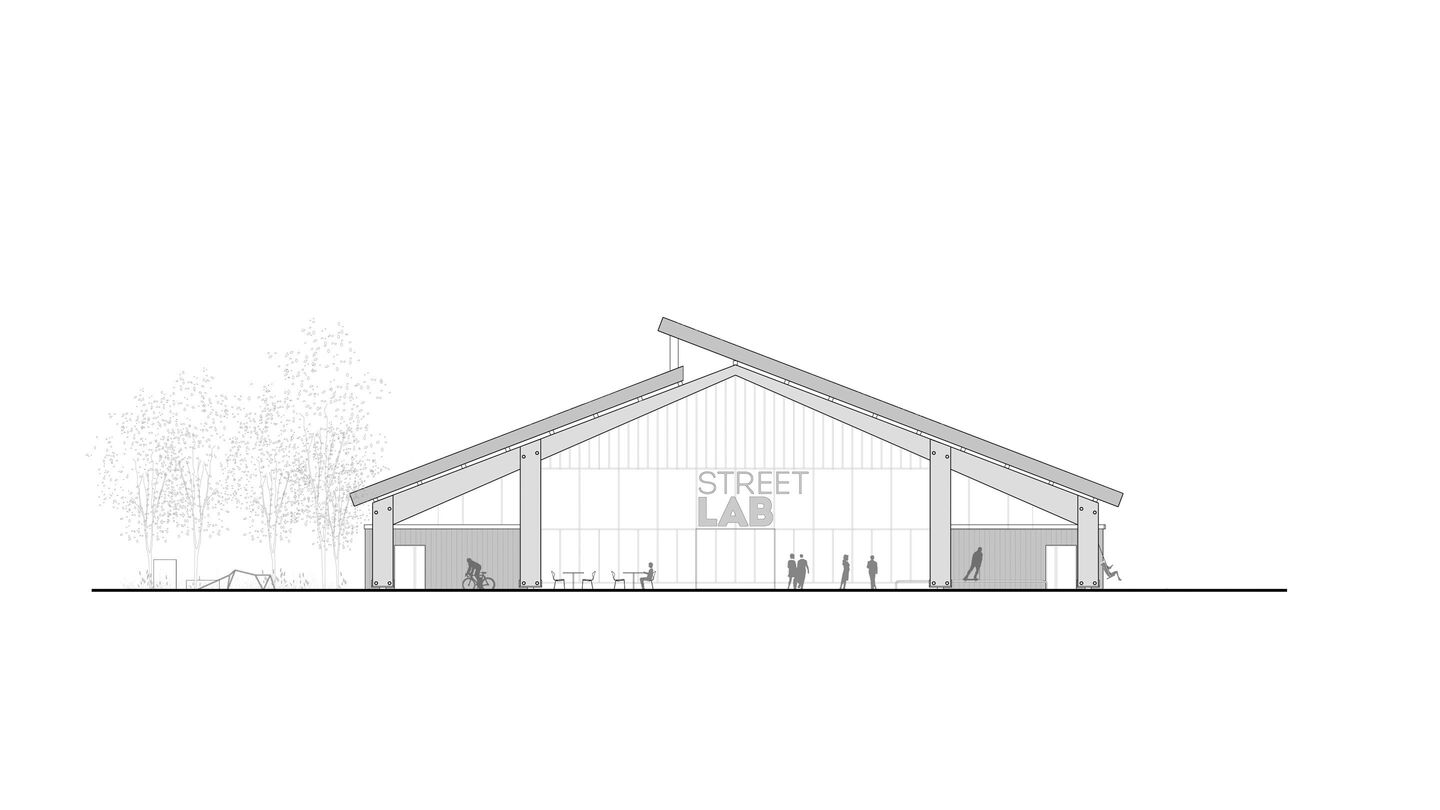
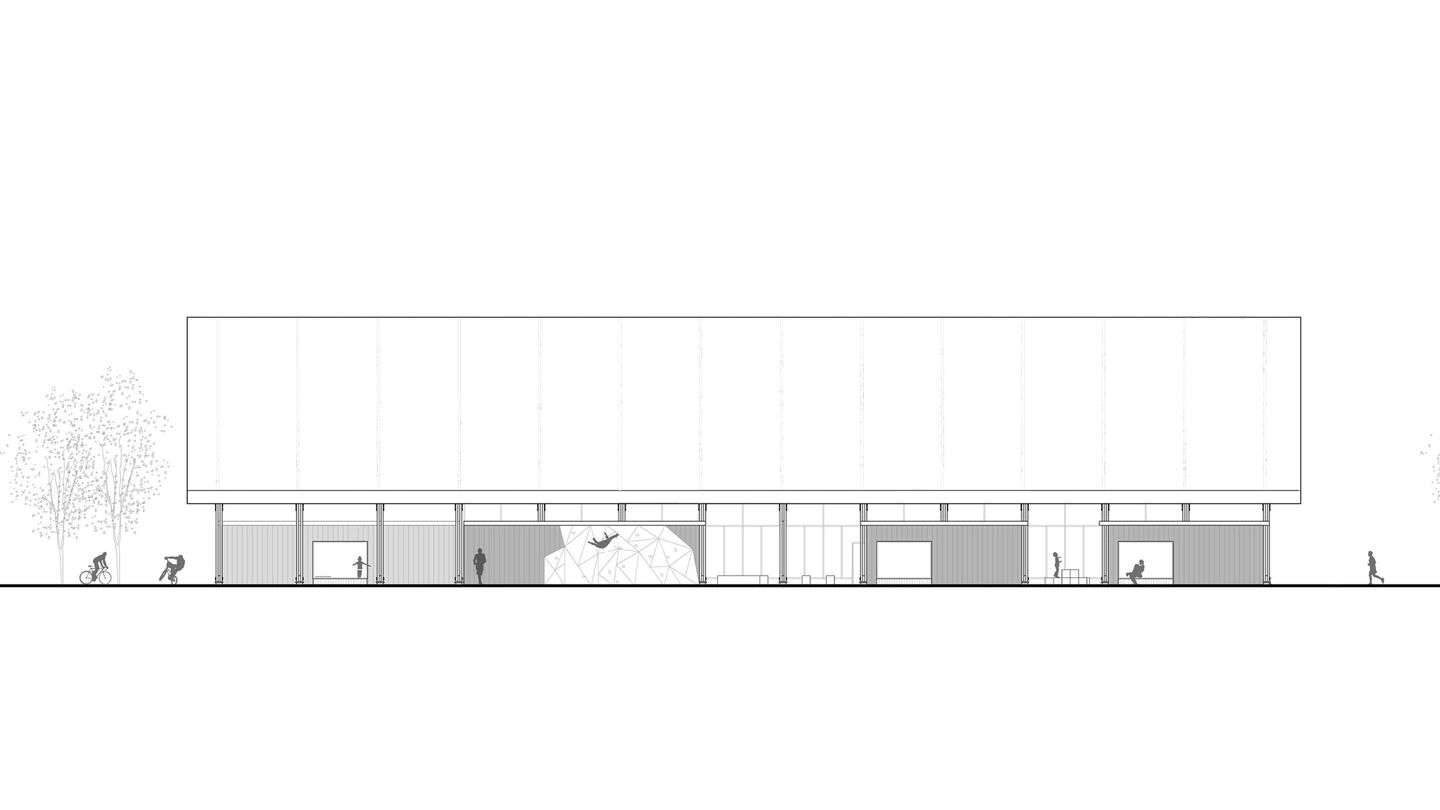
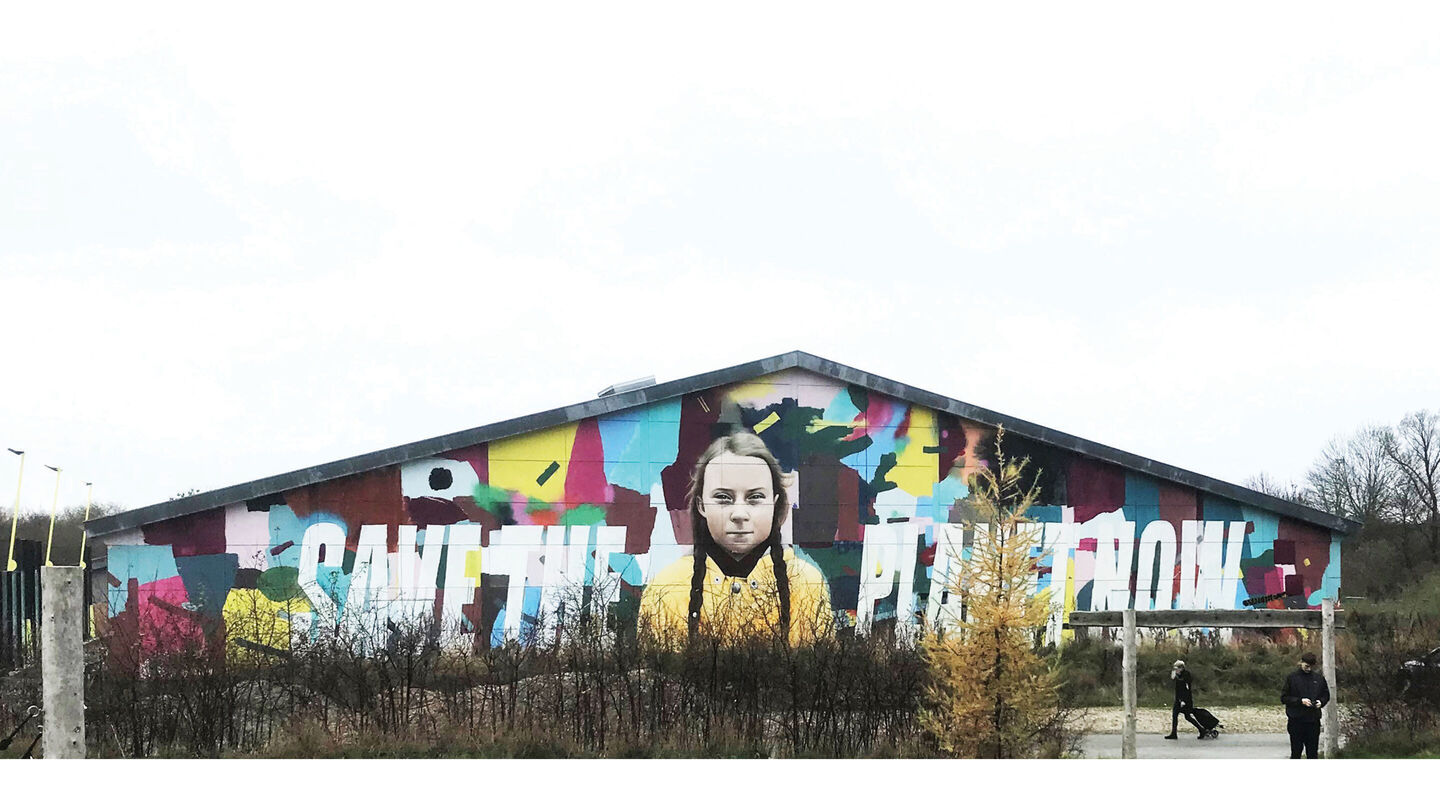
Type: Competition 1st prize
Program: Culture
Client: Street Lab, Royal Stage, Hillerød Kommune
Size: 1.500 m²
Location: Hillerød DK
Year: 2021 - 2025
Collaborators: HHM
Image credits: ADEPT, Vivid Vision
Other: The project is completed with generous donations from Nordea Fonden, Realdania, Lokale & Anlægsfonden, AP Møller Fonden, Tryg Fonden, Salling Fondene, Frederiksborg Centret Fonden and Hillerød Kommune