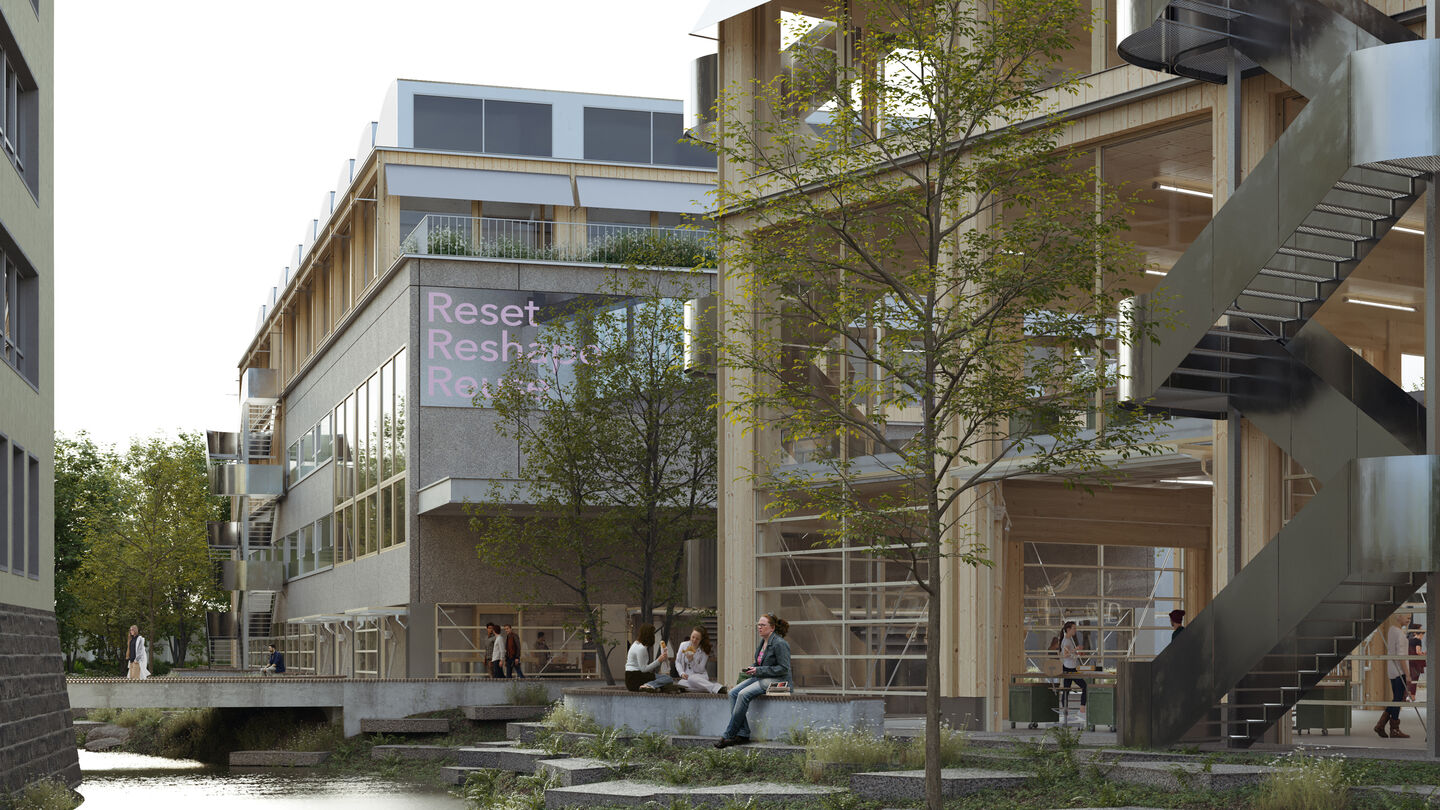
Druckhaus Siegen
Increased awareness of the climate crisis requires rethinking of the building industry as well as of the architecture education programs. The transformation of the print house emphasizes resource conscious practices with a strong focus on de-carbonizing construction and circular solutions to reduce environmental impact.
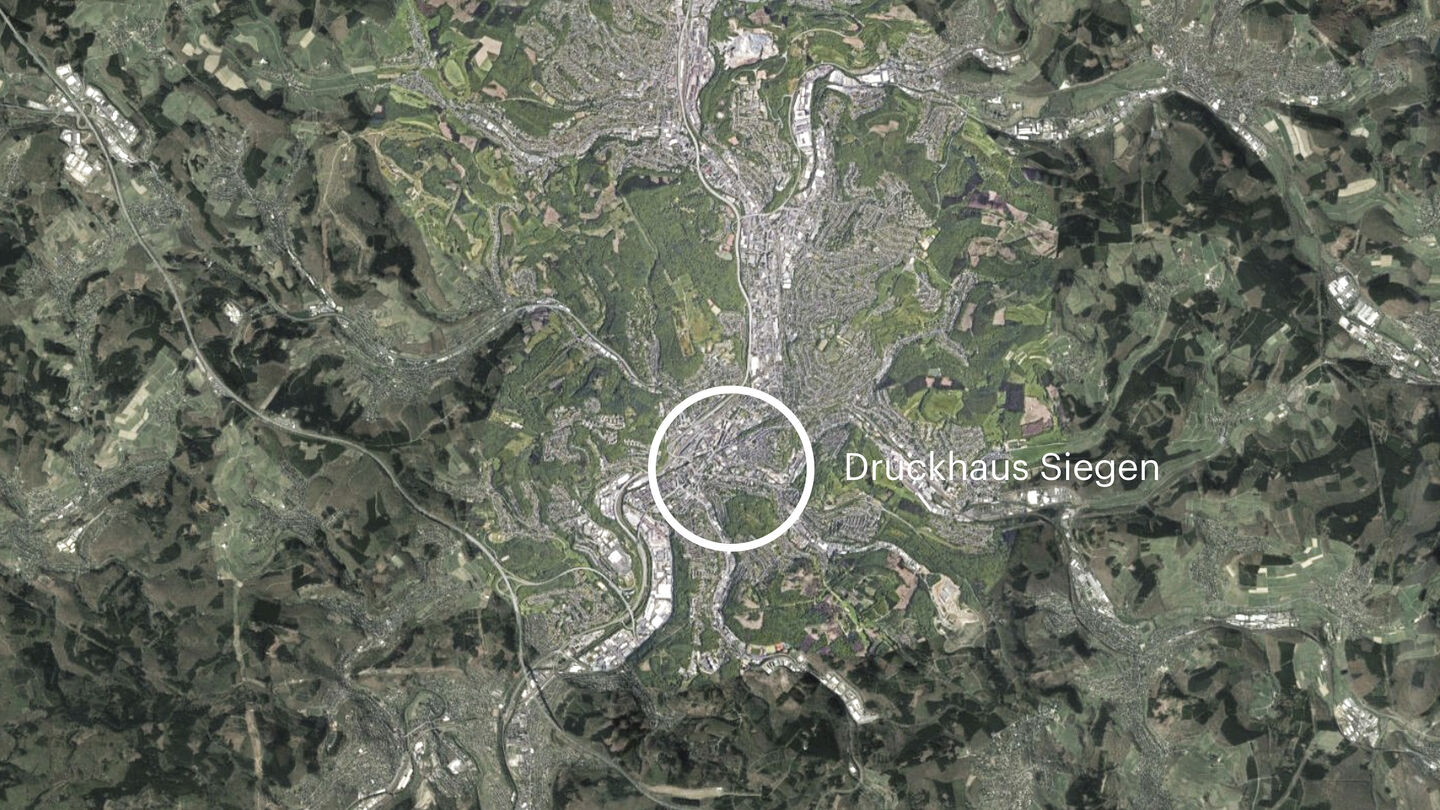
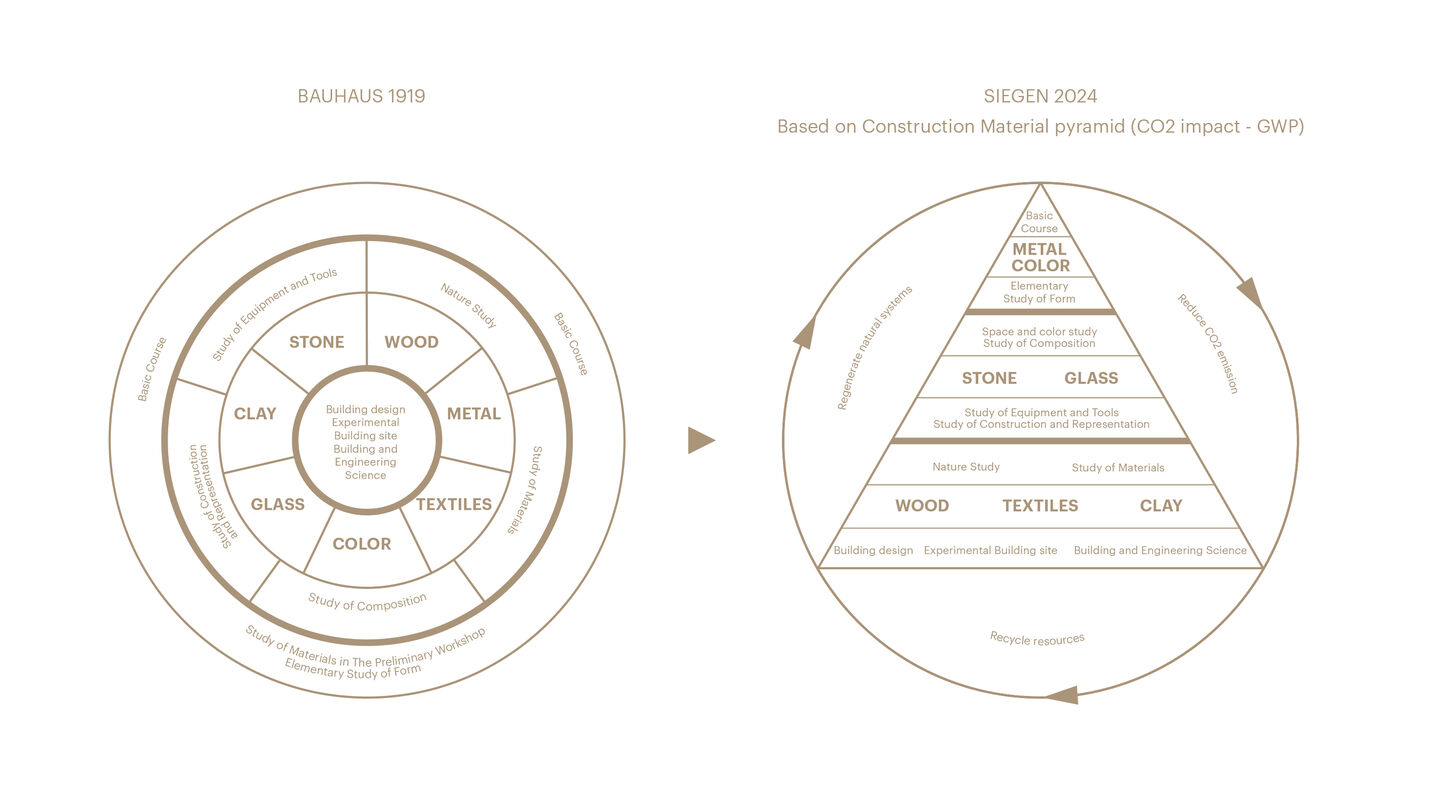
Reduce: The proposal focuses on the overall life cycle cost and aim to minimize the carbon balance trough a careful use of raw material recourses. Wood, prefabricated construction, recycled elements, and design for disassembly are key elements.
Reuse: The transformation is formed from a circular mindset, using a much of the existing structure as possible, adding left over resources to a material bank that can be used in landscape, structure, and interior.
Regenerate: The design proposes a re-naturalization along the river integrating a new flood protection zone. Landscape and climate adaption merges to create new urban quality.
Reconnect: The proposal is formed by extensive inclusion, spatial and mental anchoring, and dialogue with students and staff. Possible outcomes were discussed, analyzed and qualified through experience and competence sharing.
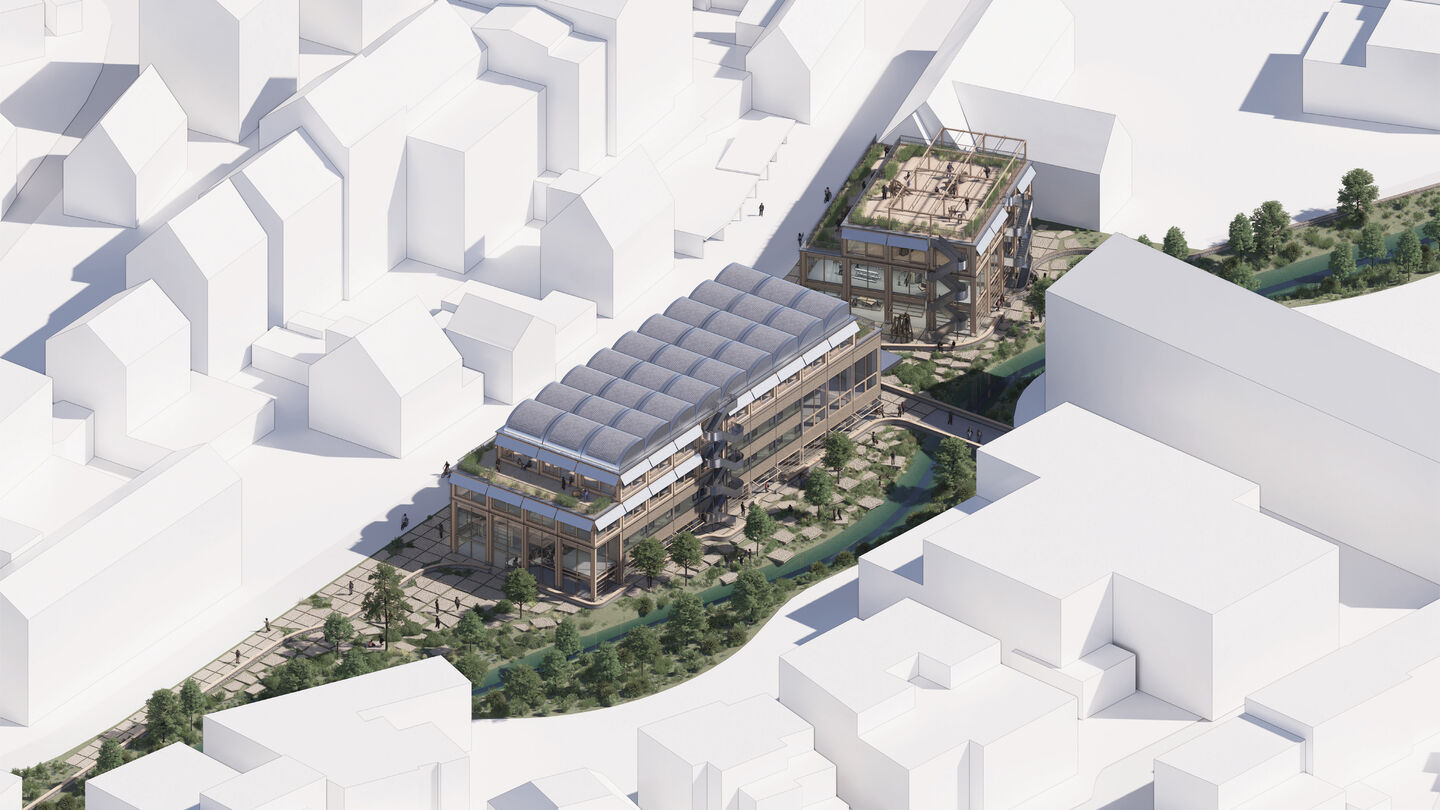
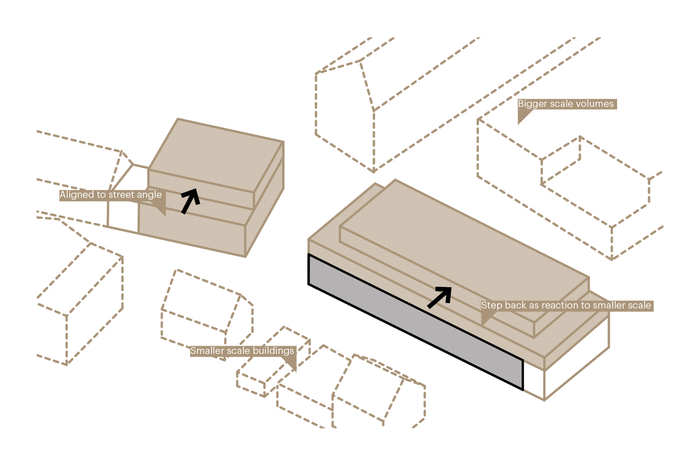
The design extend the existing print house with a lightweight timber construction. The extension is supplemented with a separate building to the east to create a plaza between the buildings that acts as a new open-air testing ground. Workshops are located towards the plaza, enabling construction and assembly of larger-scale models outside the buildings.
The outdoor areas extends around the building to form new connections in the city and to create a new and biodiverse flood protection area.
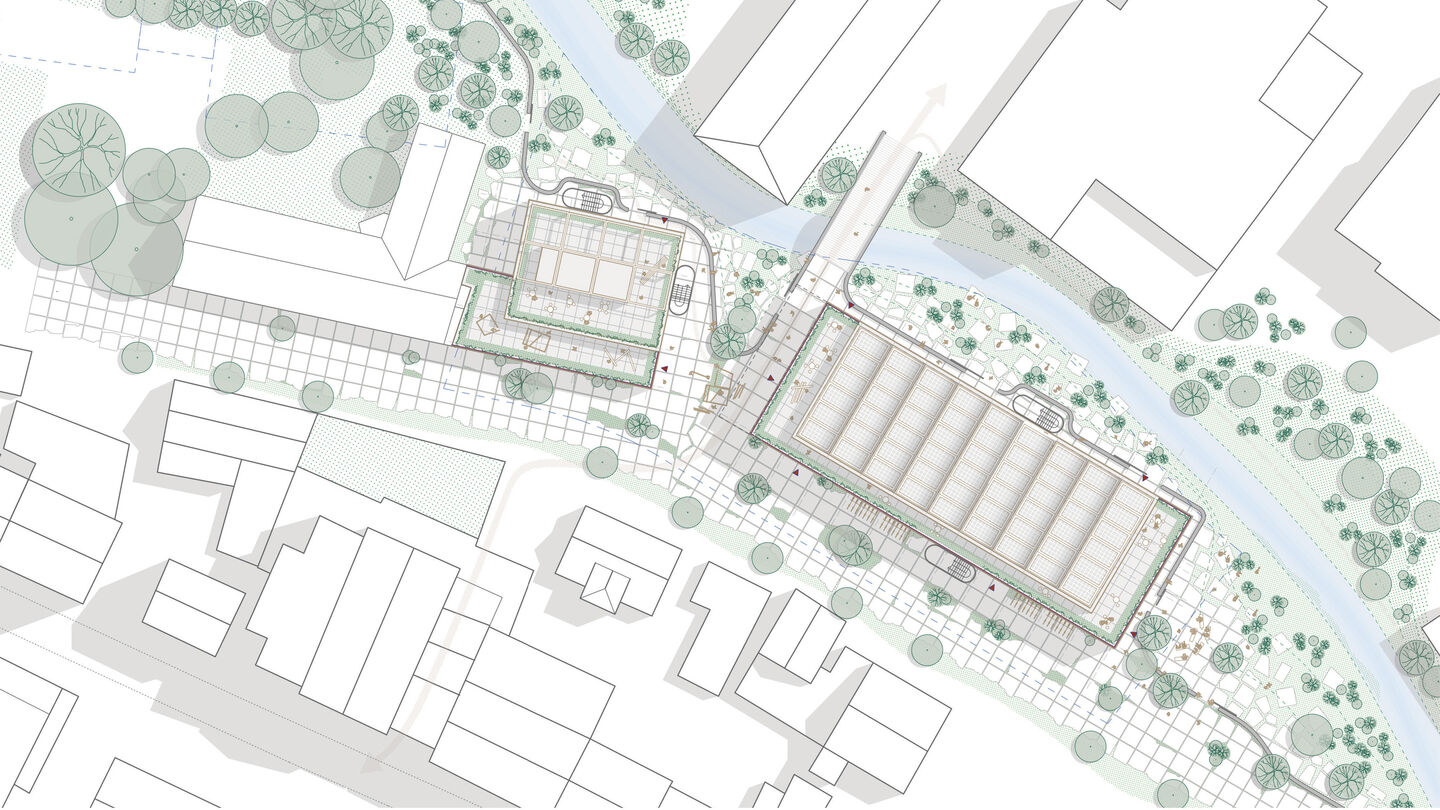
The former print house presents a huge opportunity to showcase how existing structures can become a valuable material resource. By implementing a series of minor modifications within the building, the 70'ies structure becomes a 1:1 laboratory for transformation set on minimizing environmental impact and lower life cycle costs.
To accommodate a new load, some roof decks are replaced with glulam beams and CLT decks. Most of the discarded materials will be re-used in the landscape or building project.
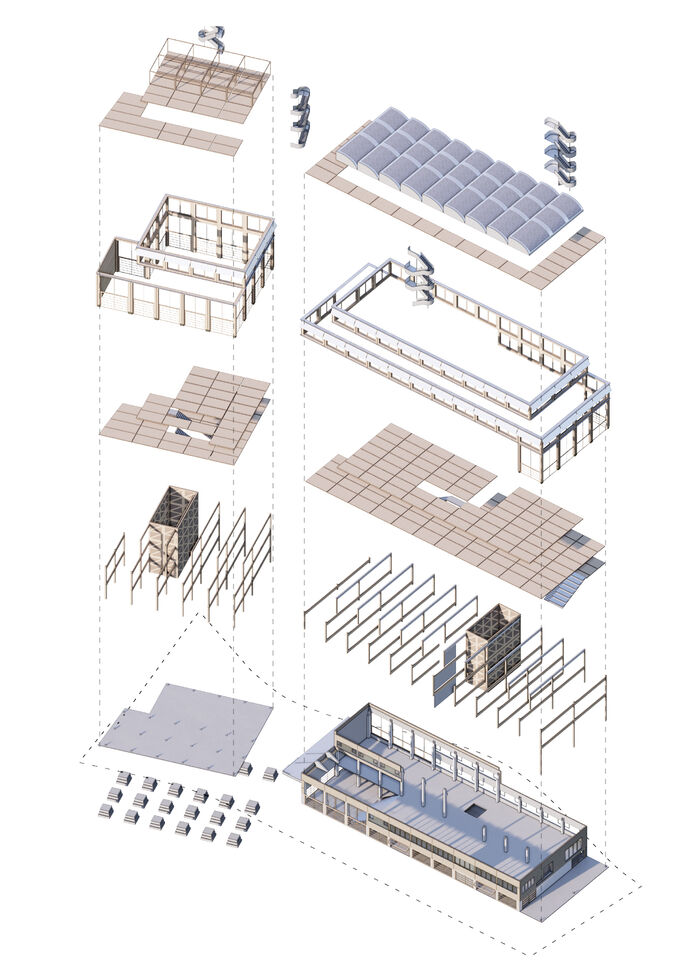
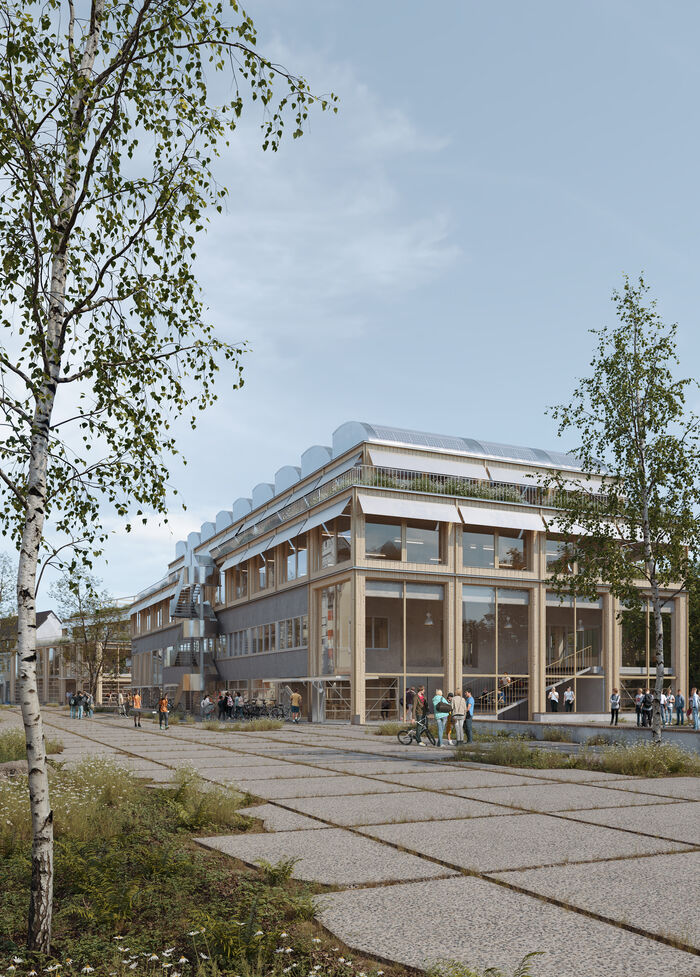
Adapting to the urban context, the buildings step back from the street in response to the smaller-scale houses near by. New double-height windows and floor-to-ceiling openings ensure a direct connection between street and school. A series of roof terraces provide outdoor extensions of workshops or educational areas. The curved roof profiles are inspired by Siegen's industrial history. Inside the existing structure, spaces are opened up to provide additional transparency and visual connections between studios and students.
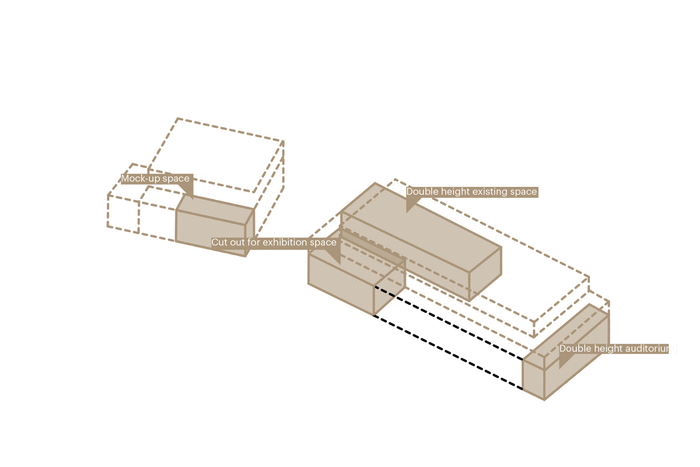
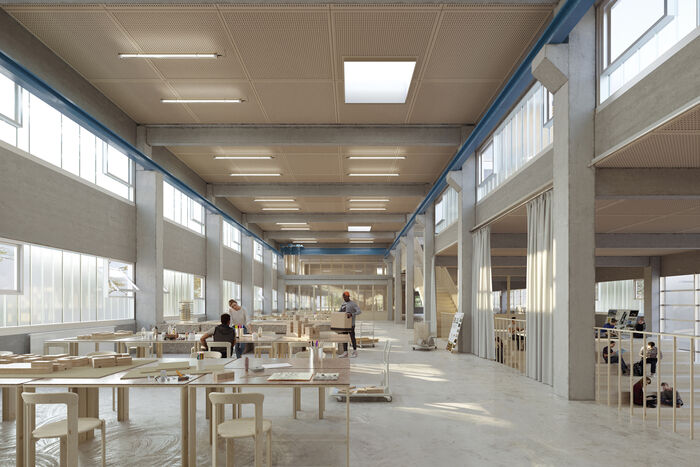
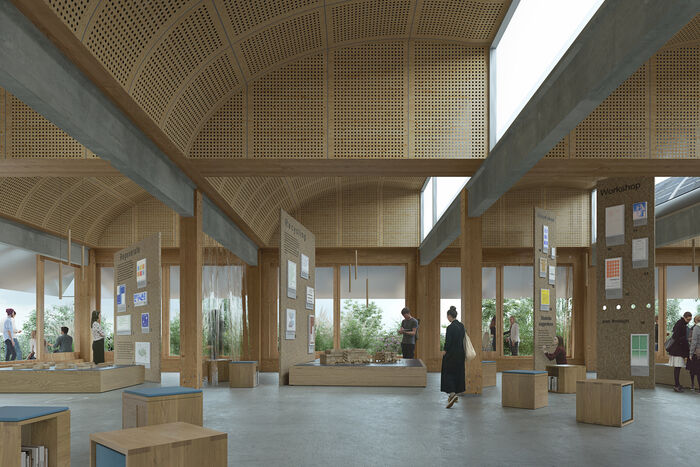
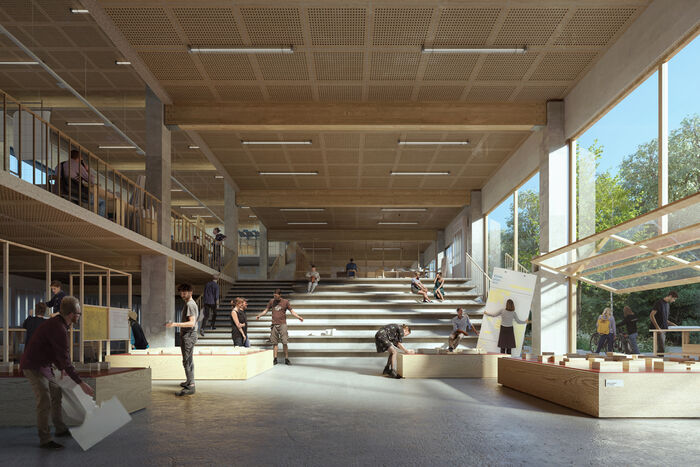
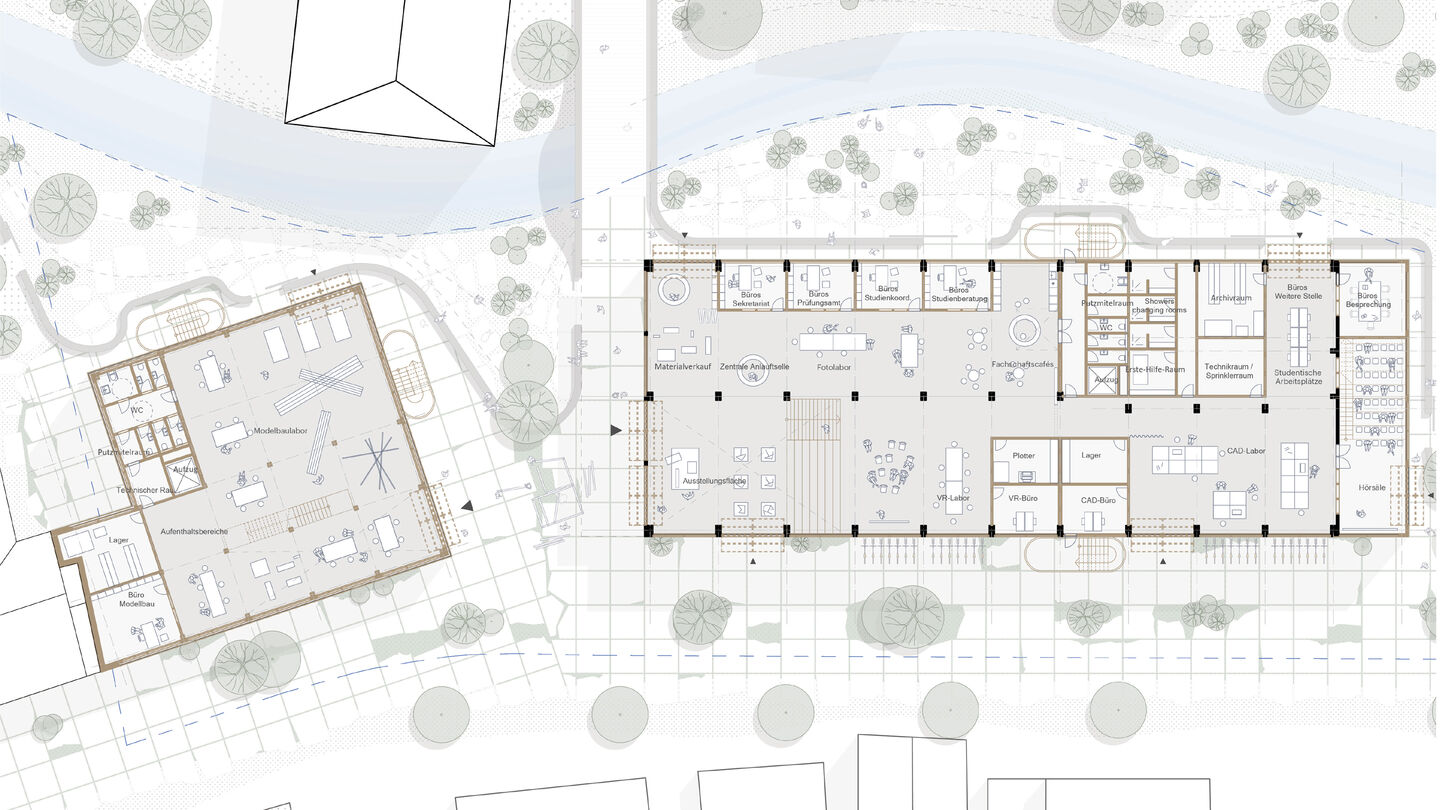
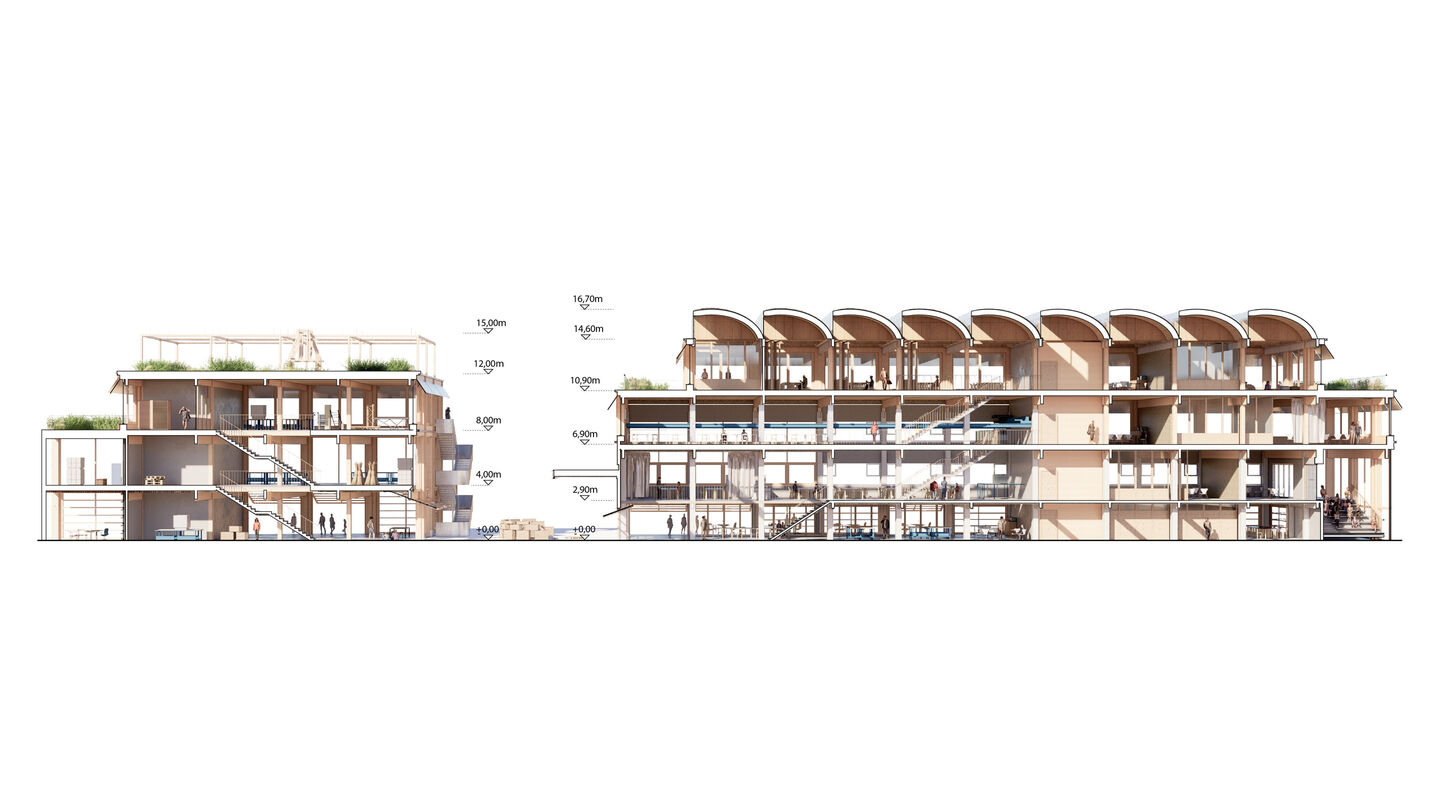
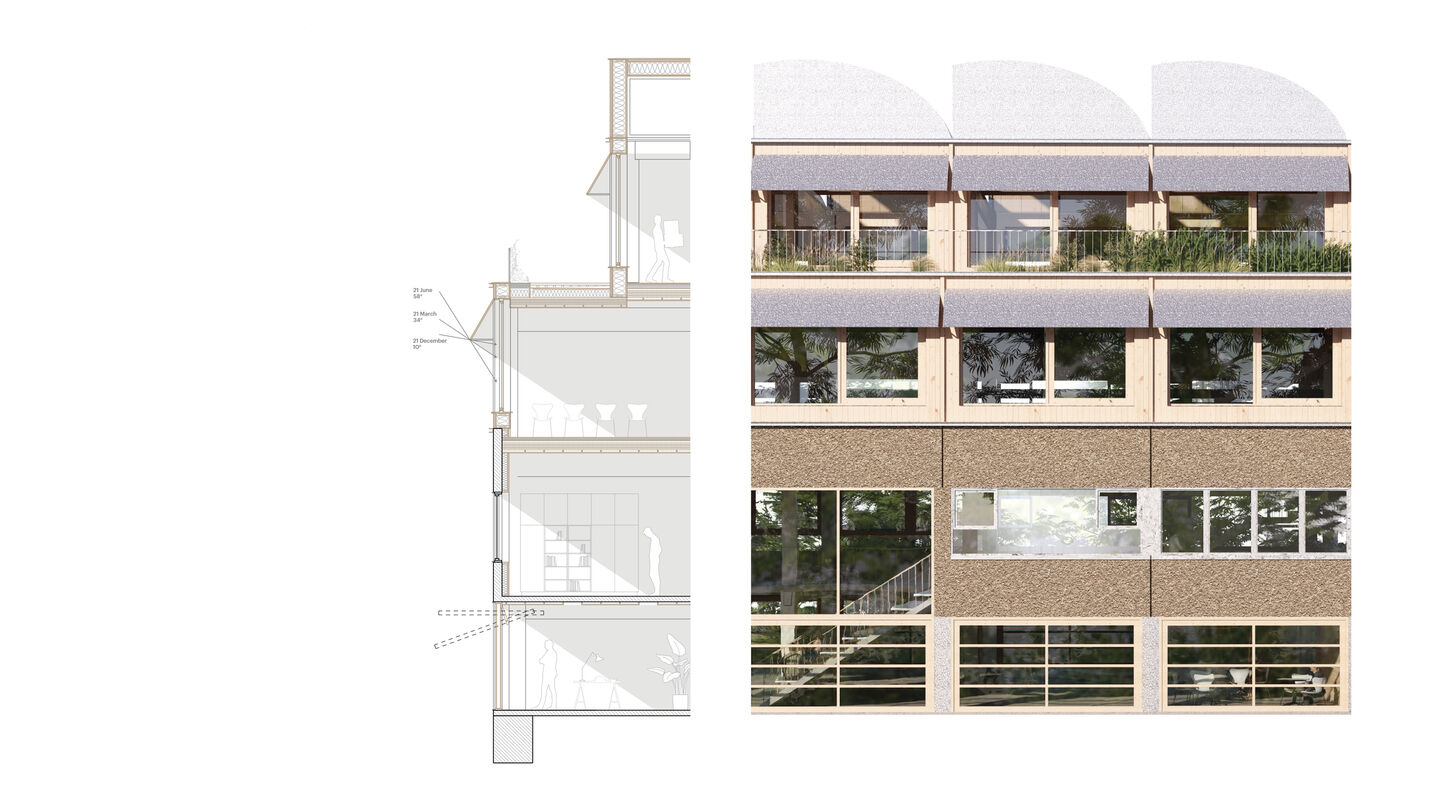
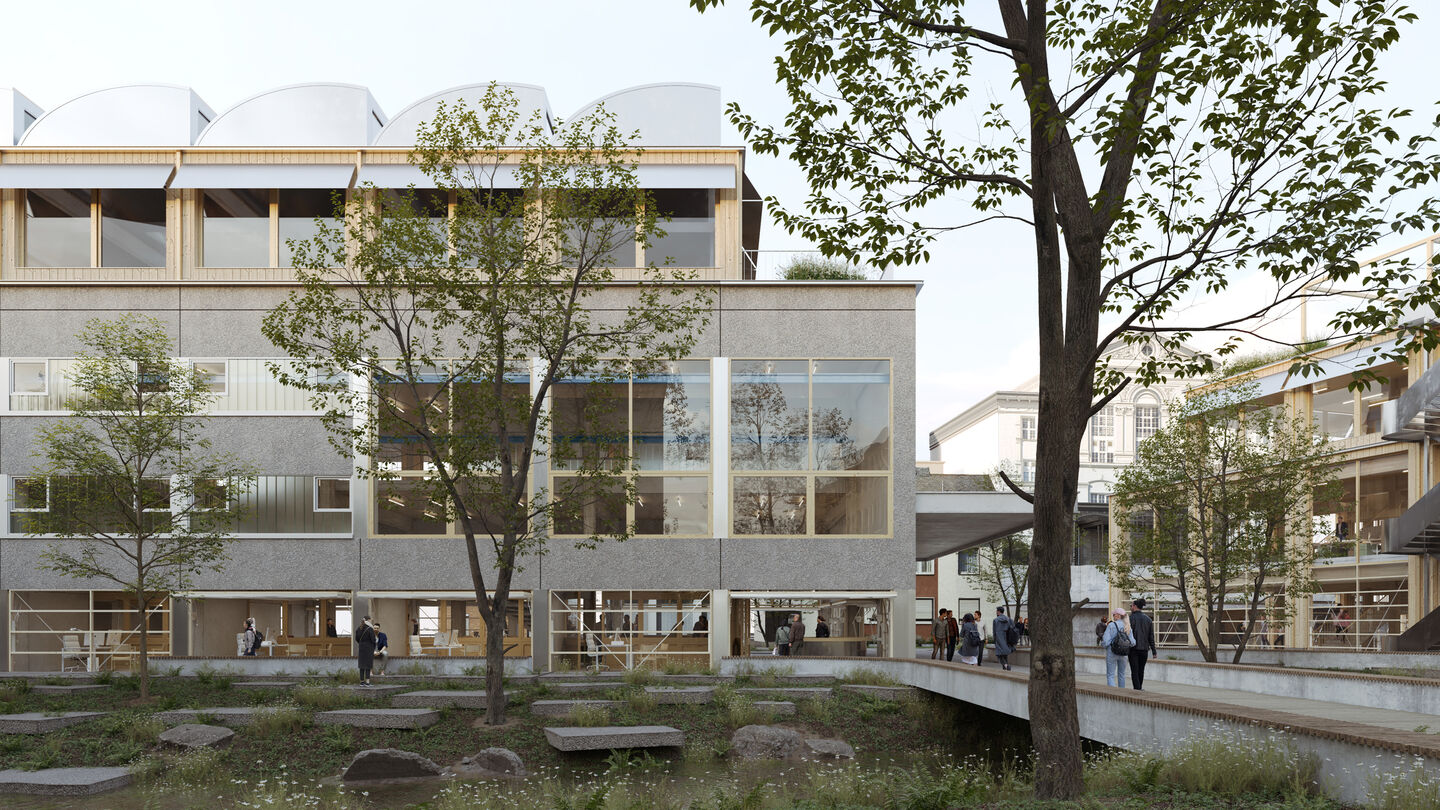
Type: Competition 2nd prize
Program: Education / Transformation
Client: Universität Siegen
Size: 5.600 m²
Location: Siegen DE
Year: 2024
Collaborators: Transsolar, Werner Sobek, Hahn Consult, baubüro.eins
Image credits: ADEPT, Artefactory