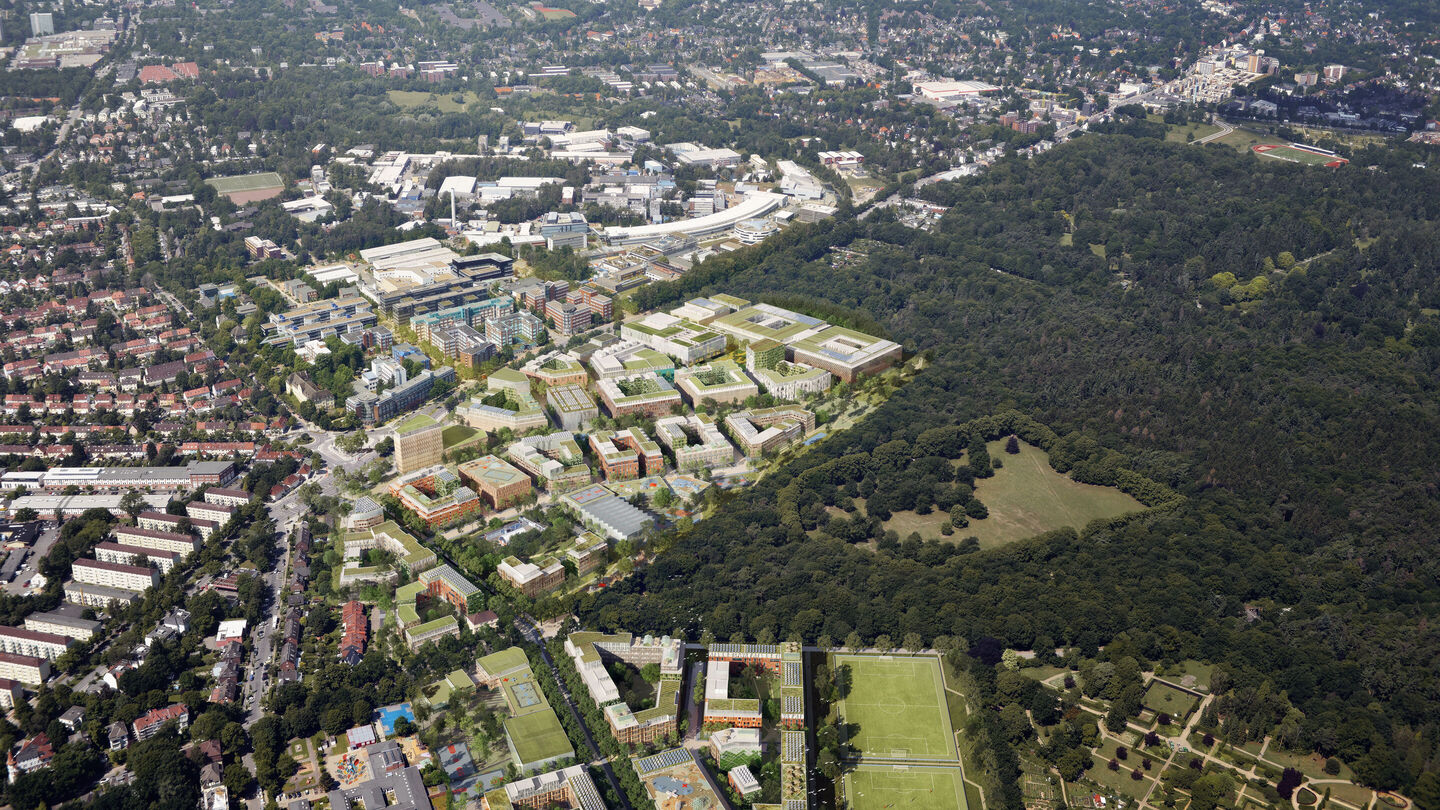
Science City Bahrenfeld
In a growing city, left over spaces present a unique opportunity to blend urban character and nature. A new masterplan for a campus based neighbourhood edging Volkspark Altona balances local context with a greener kind of living.
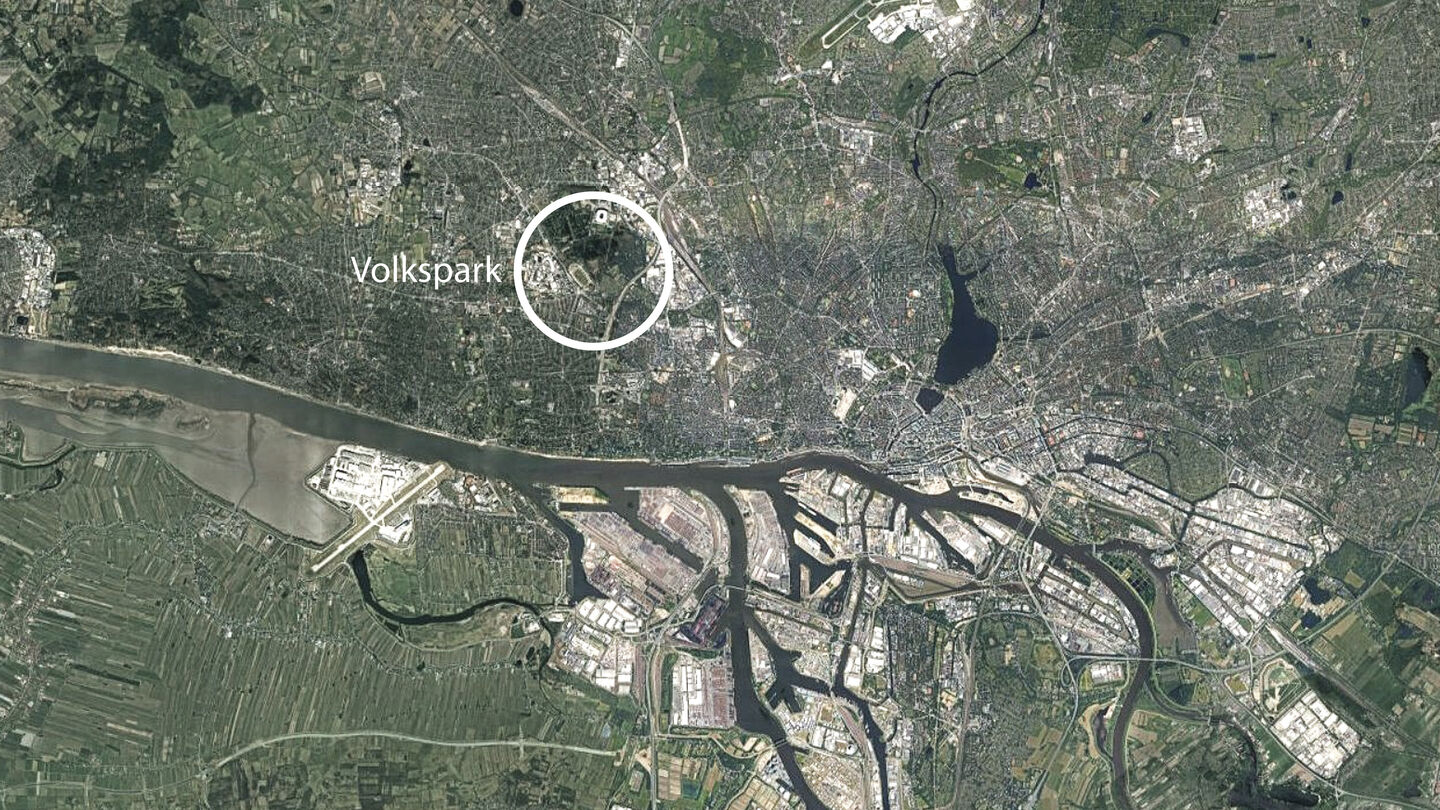
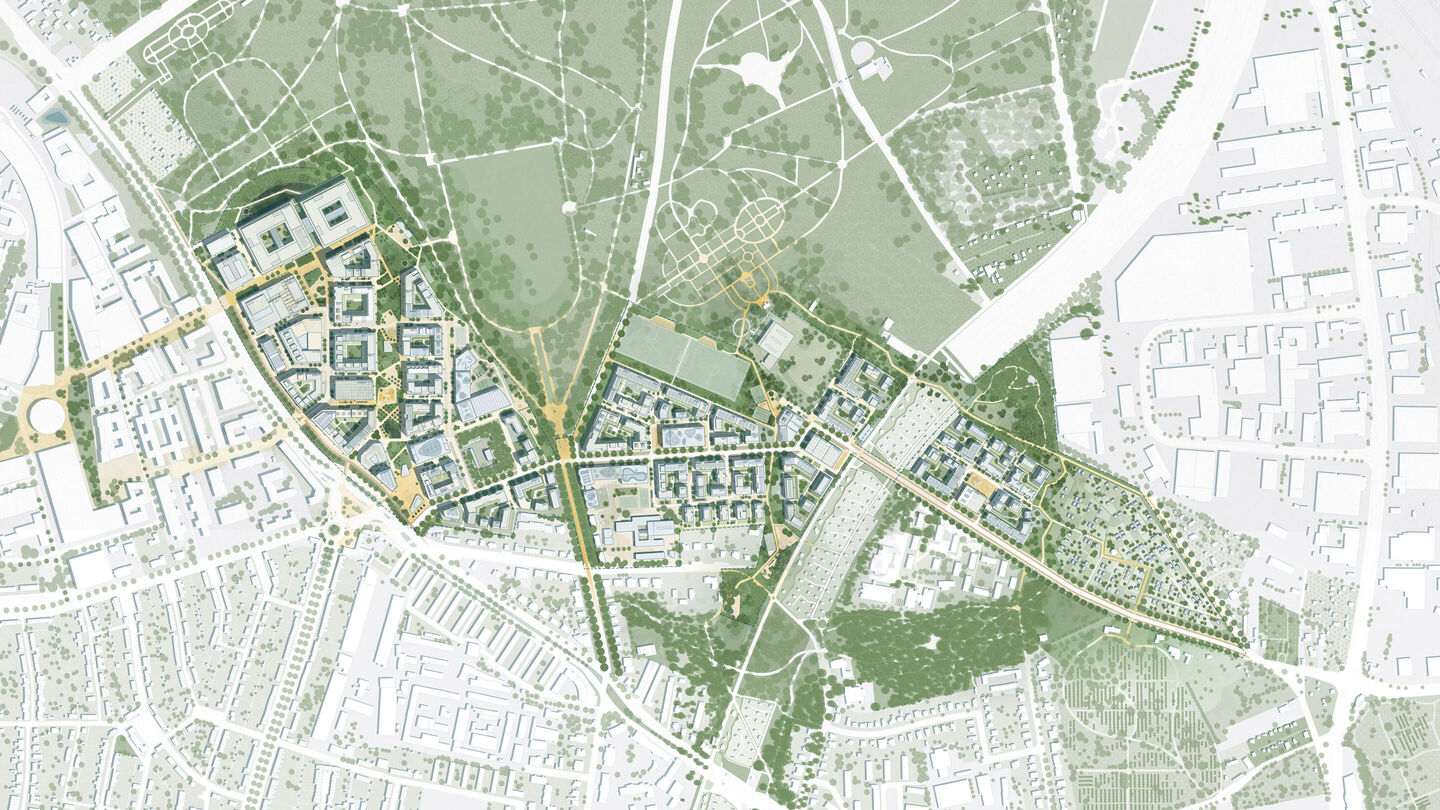
Holistic Sustainability: The masterplan emphasizes sustainable strategies integrating a high level of biodiversity, energy efficiency, local water management, and material reuse. Social sustainability and circular economy practices found the basis for a resilient community in the area.
Placemaking: Green corridors and diverse recreational zones create welcoming spaces for students and residents to meet, relax, and engage. The focus on multifunctional community spaces ensures urban life and activity.
Community Building: Educational and recreational initiatives foster a sense of belonging, encouraging residents and visitors to participate actively in the community. This inclusive approach promotes connections and strengthens urban identity.
Human Scale: The design of buildings and urban spaces emphasizes human scale, ensuring accessibility and comfort. Architectural elements are thoughtfully crafted to promote a welcoming atmosphere that enhances eye height experience.
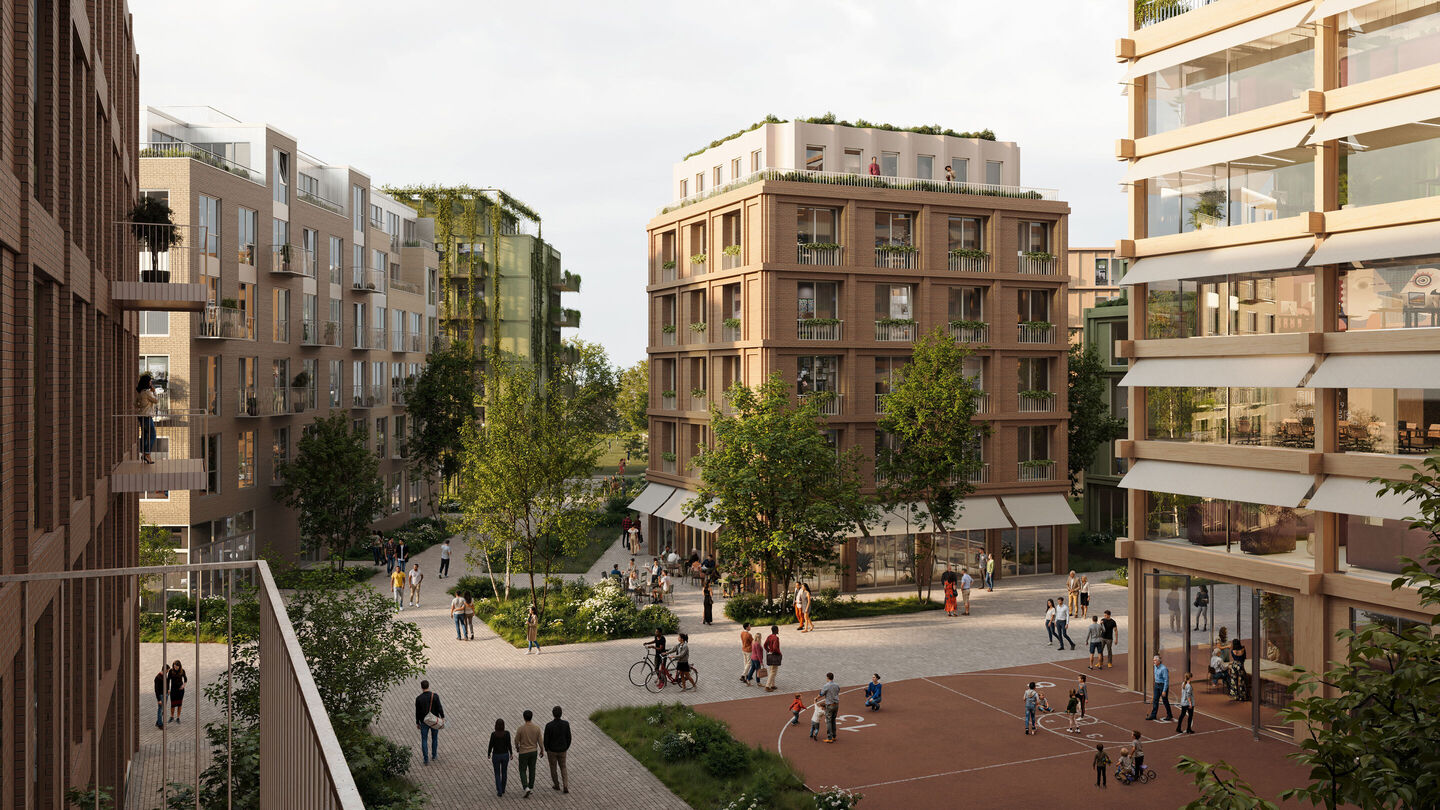
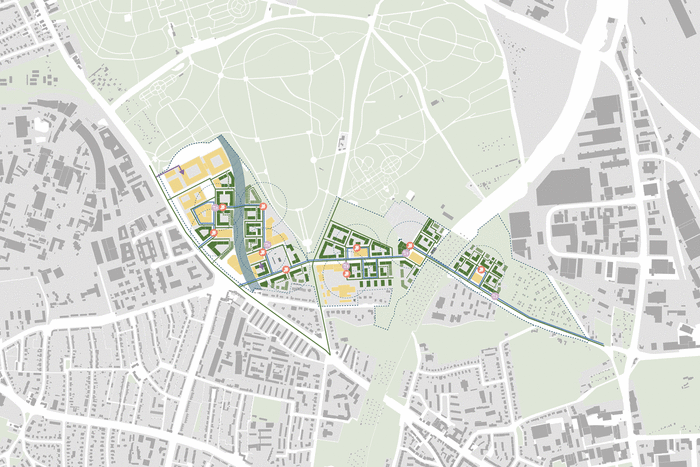
The Science City proposal reimagines urban life by seamlessly integrating education and community edging a large Hamburger park. By blending university facilities, living, public functions and spaces, the plan fosters an urban environment where learning becomes a natural part of everyday life.
Formal and informal educational experiences are plenty, encouraging organic interaction, creativity, and innovation. This approach strengthens identity and underlines the neighbourhood as an active, inclusive place to both live and learn.
The proposal ensures healthy urban growth by adapting to the existing urban character and by inviting nature into the plan, that forms three distinct quarters. Each offers varied housing options to accommodate a wide range of residents.
Public spaces are enriched by a mix of programmes, fostering a cohesive and inclusive community. Buildings feature simple, context-sensitive architectural principles that emphasize green integration, providing ample community space and blending seamlessly into the environment.
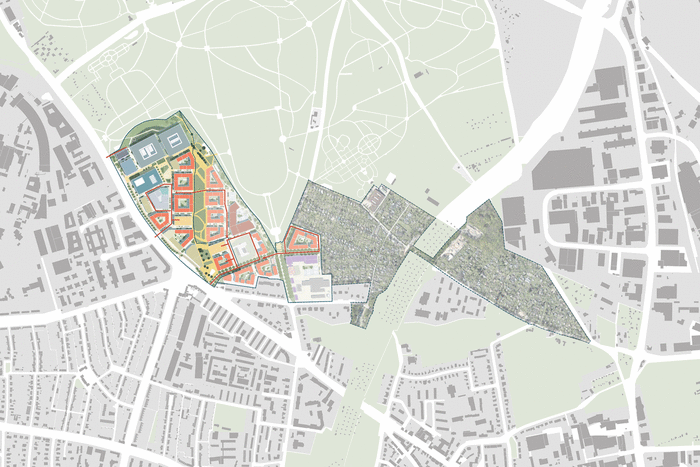
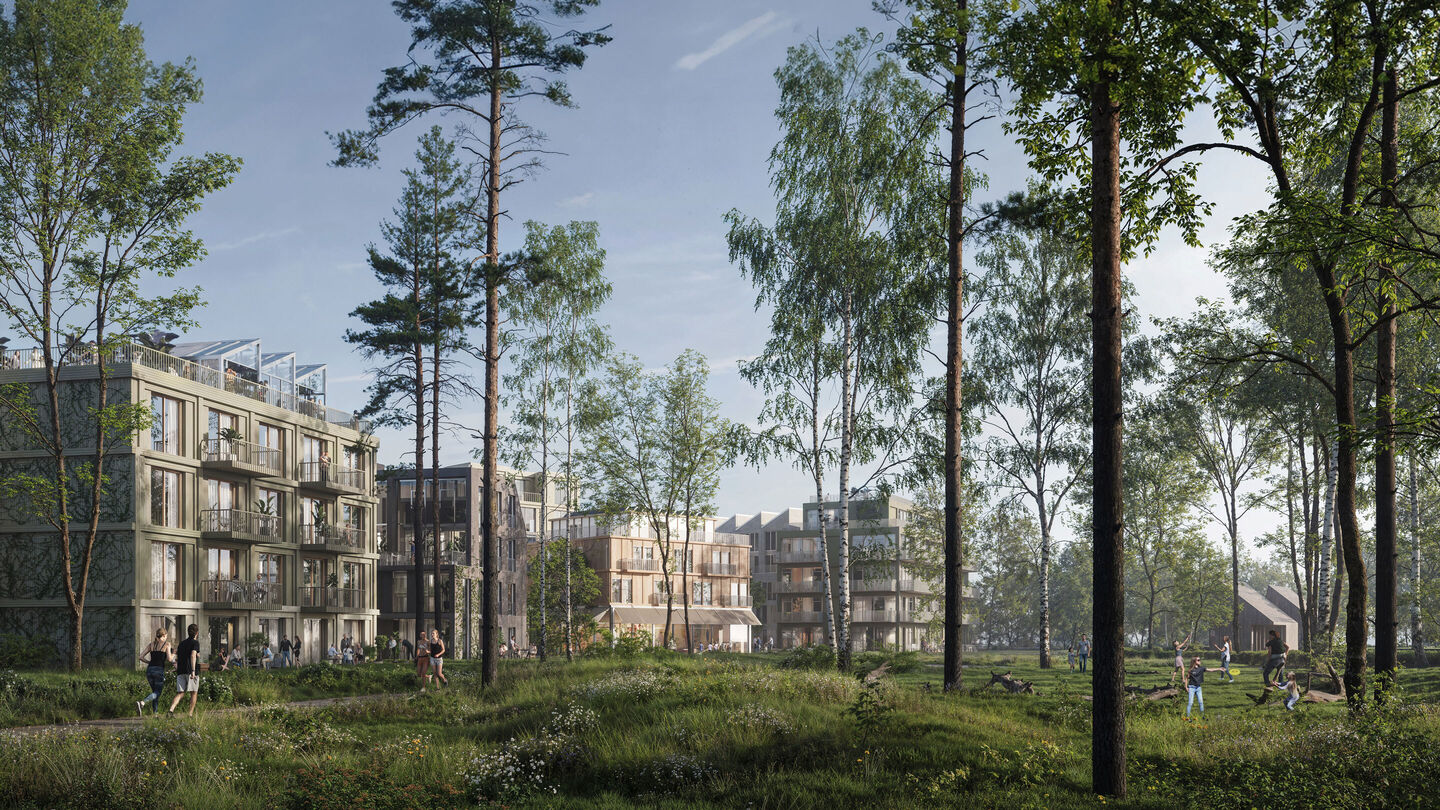
Edging the Altona Volkspark, the proposal ensures accessibility to the park through green corridors that creates better links between park and city. The corridors introduce diverse public zones for recreation, biodiversity, and community engagement, making nature a central feature of the urban fabric.
The integration of green transitions fosters an inviting and green urban atmosphere where people can gather, engage in activities, and enjoy quiet retreats, while also creating spaces for biotopes and ecological value.
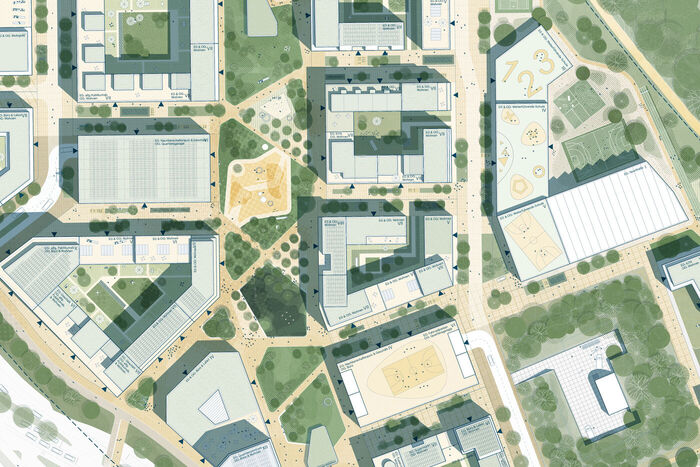
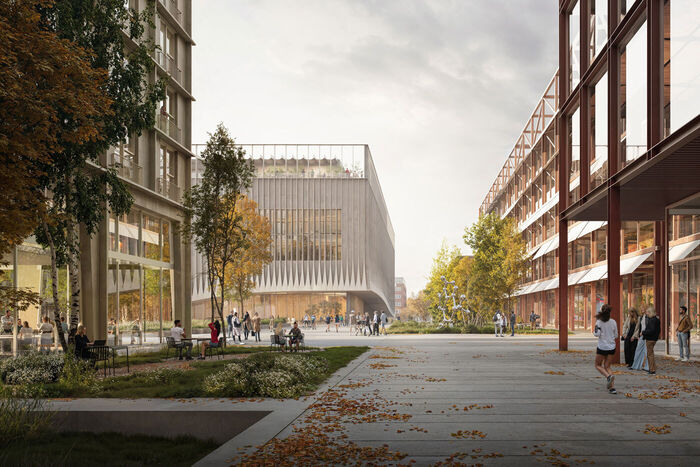
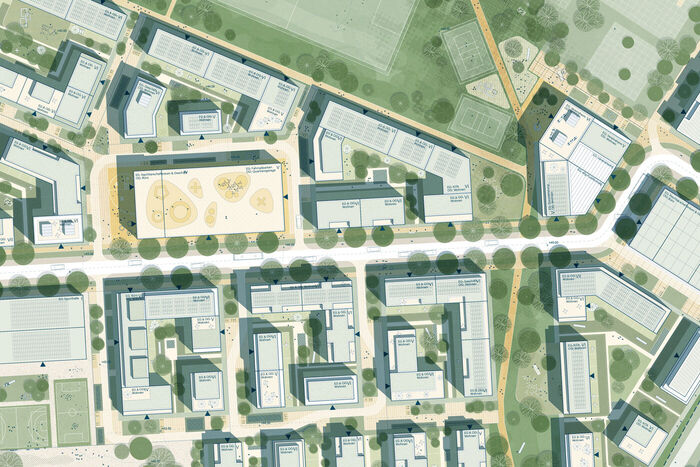
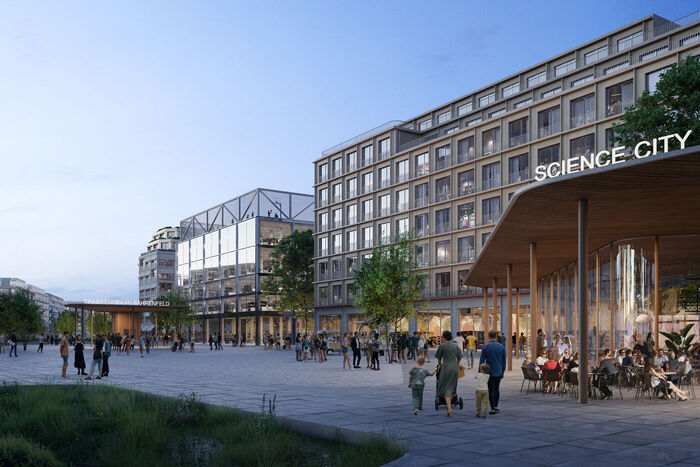
Encouraging human scale mobility, the proposal features efficient pedestrian and cycling networks, robust public transportation links, and limited car access, reducing reliance on private vehicles and contributing to a healthier urban environment.
Key transit nodes are accessible and flexible, with shuttle bus connections during the transition phase and convenient bicycle parking facilities. Ultimately, the Science City proposal envisions a well-connected urban district that places people, learning, and community at its core.
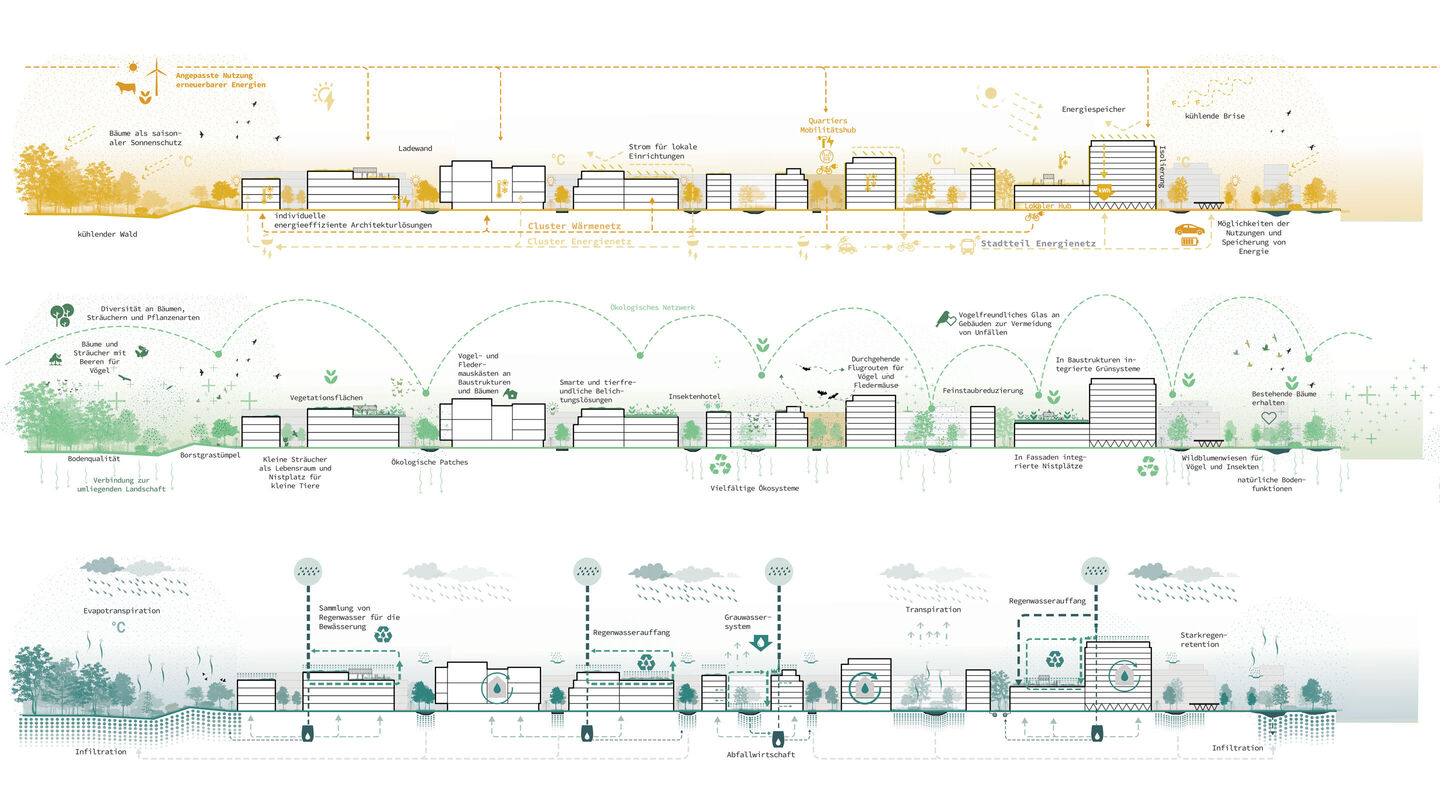
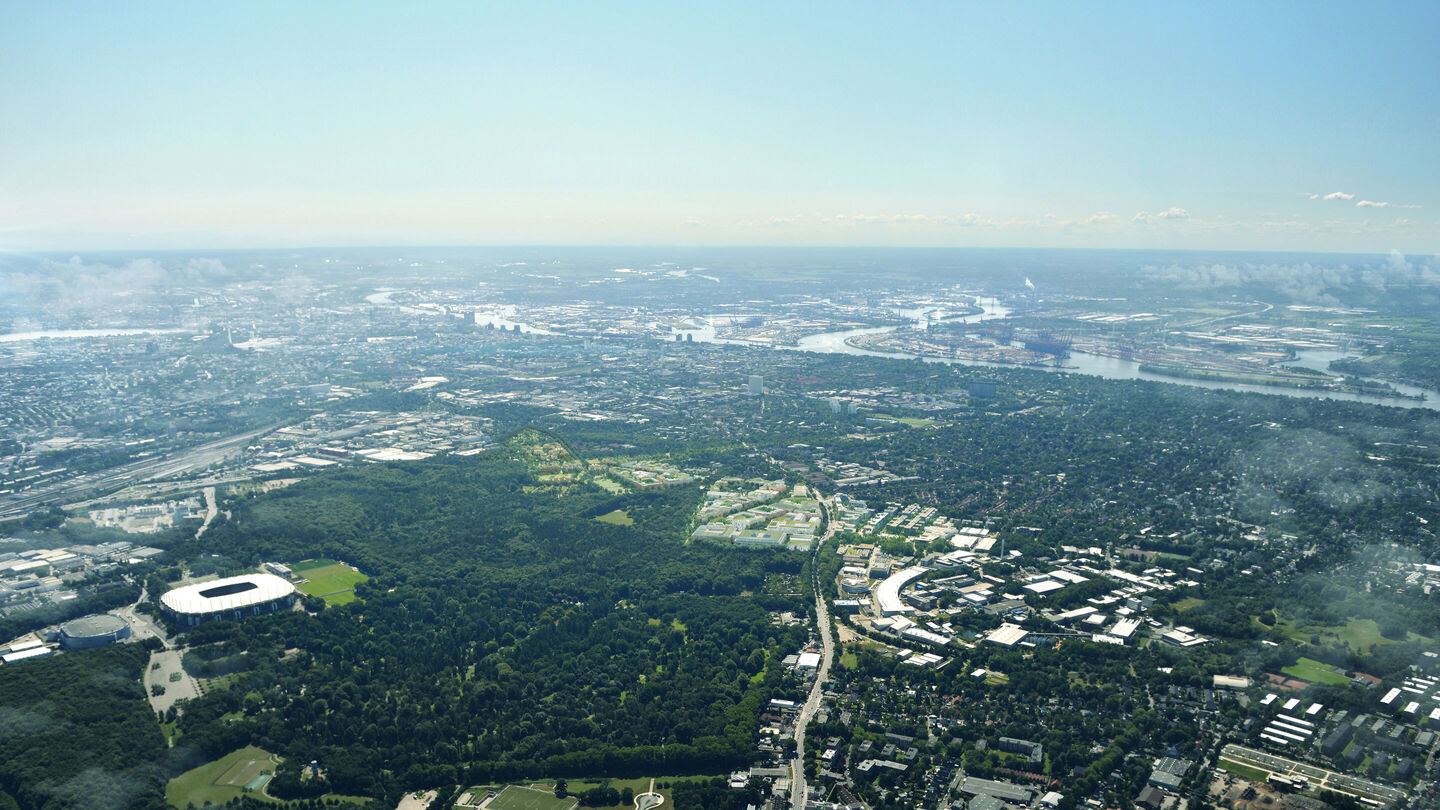
Type: Parallel Assignment
Program: Masterplan
Client: Science City Hamburg Bahrenfeld GmbH
Size: 55 ha
Location: Hamburg DE
Year: 2024
Collaborators: Karres en Brands
Image credits: ADEPT, Karres en Brands, Vivid Vision