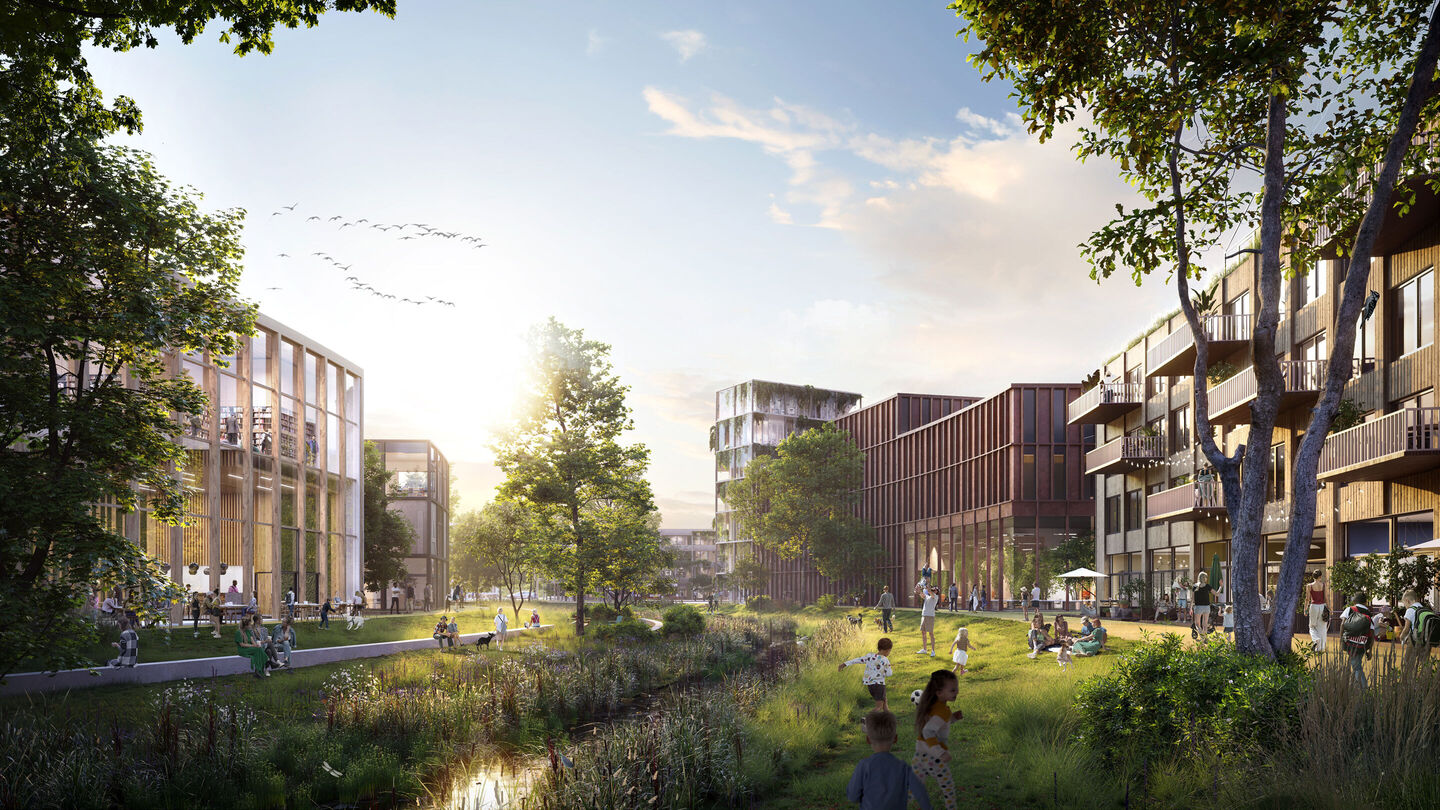
Oberbillwerder
Once completed, the DGNB Platinum pre-certified plan for Oberbillwerder will include almost 1.000.000 m² in a mix of functions, activities and typologies. The 124 ha development area is located at the edge between city and landscape, creating an attractive option to create 'place' by making nature an integrated part of the plan.
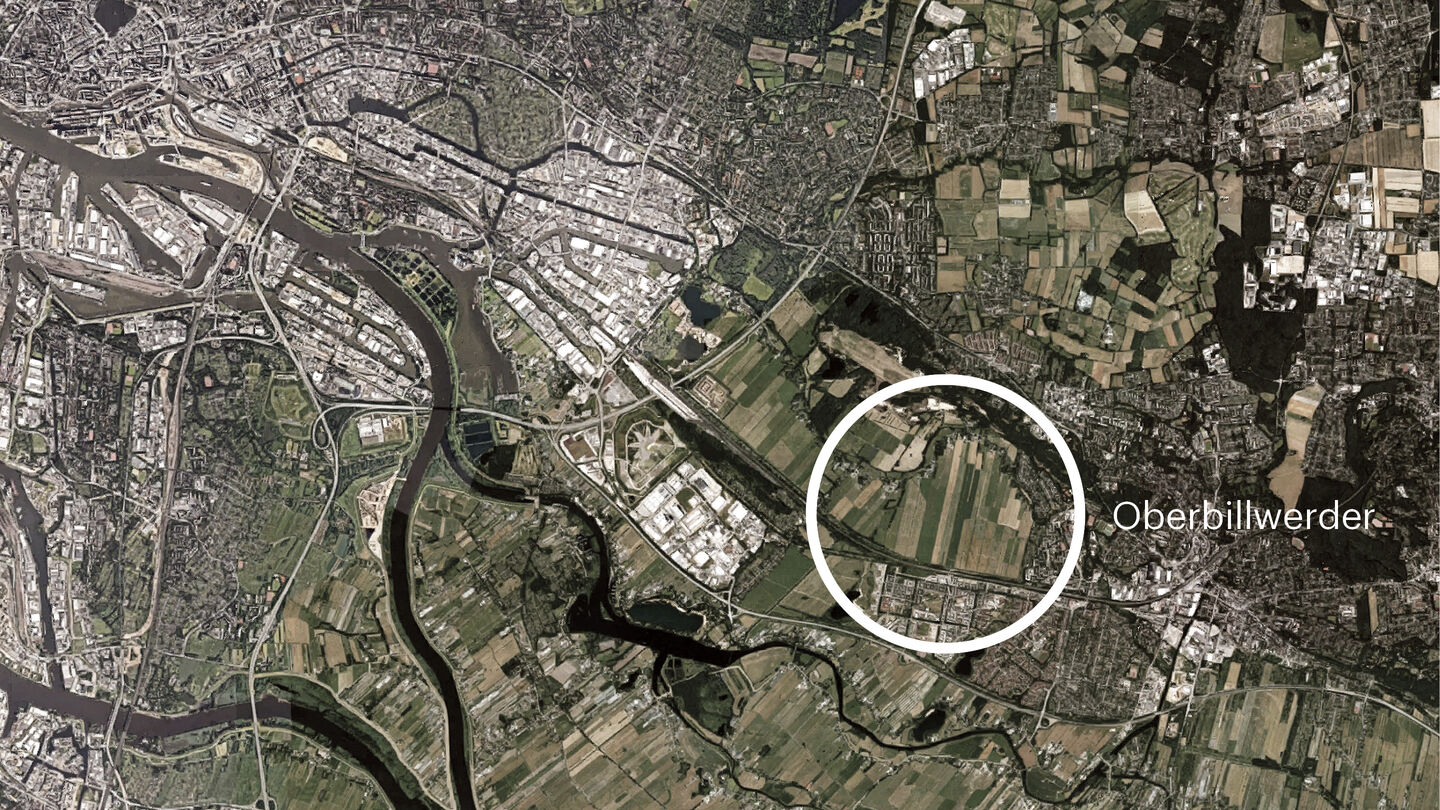
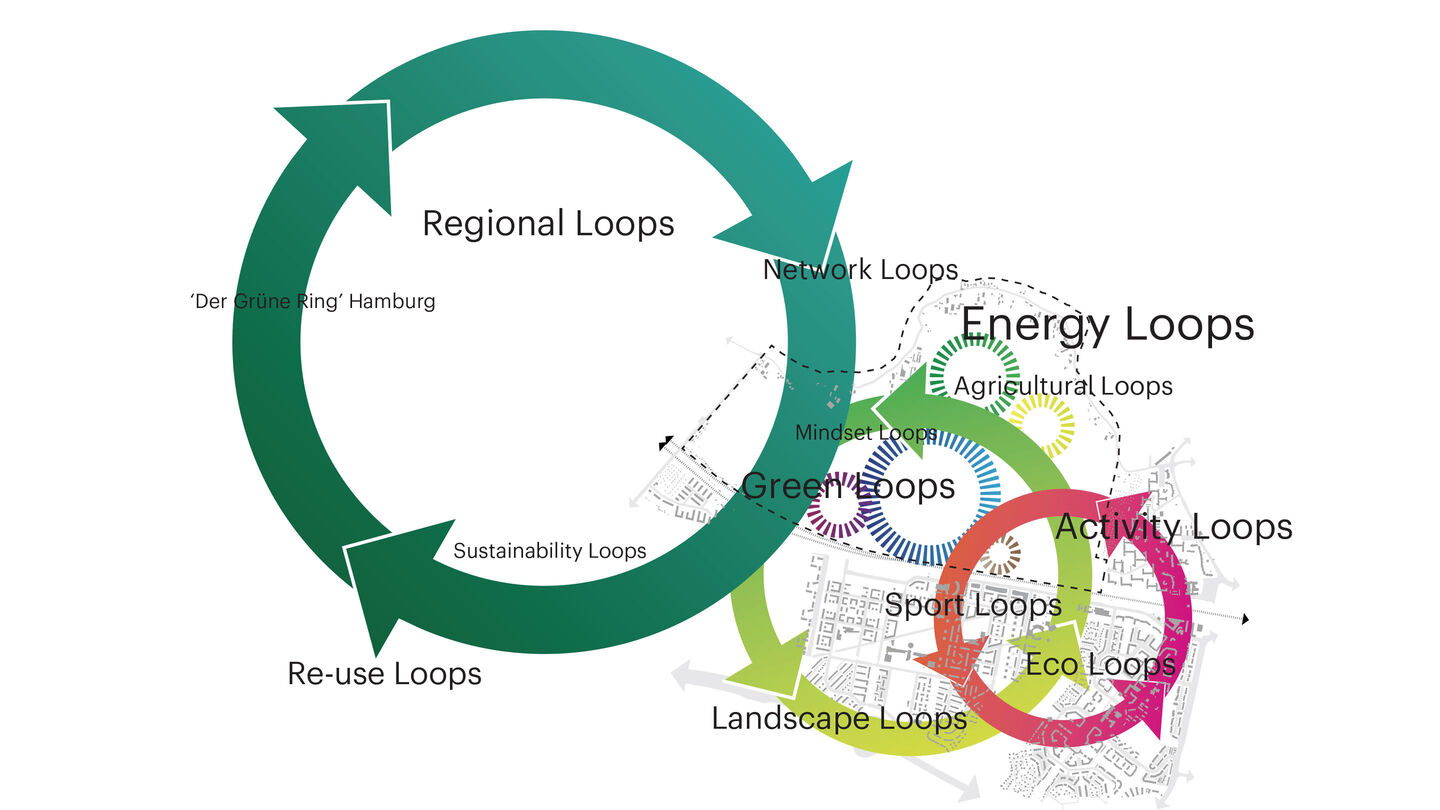
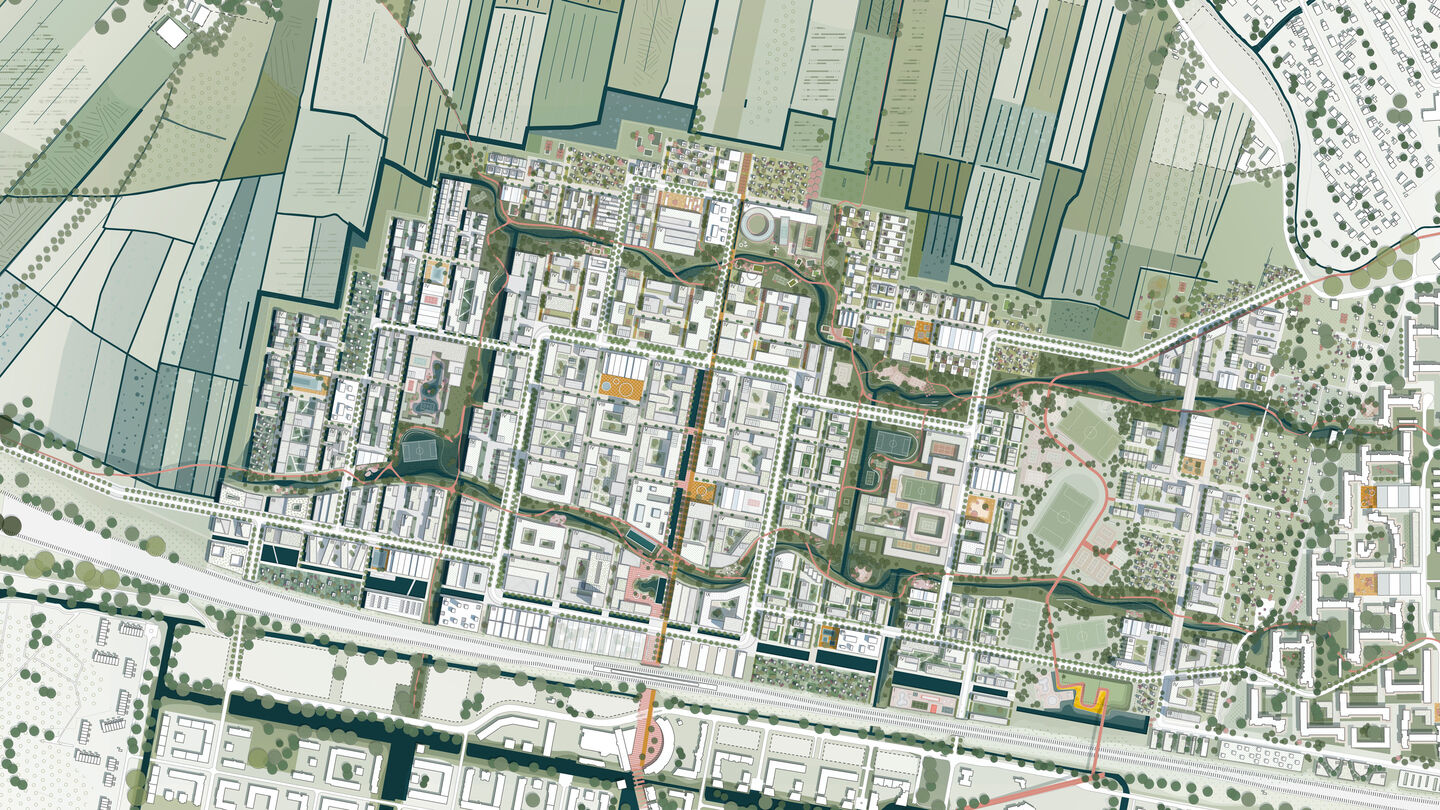
With a location between meadows, cultivated farming landscape and suburban sprawl, Oberbillwerder - just a 15 minutes ride from the center of Hamburg - has an enormous potential to become an attractive urban area in a livable and vibrant setting.
The masterplan shows how Oberbillwerder through a visionary approach to anti-iconic architecture, future mobility and responsible use of resources can grow as a city of tomorrow.
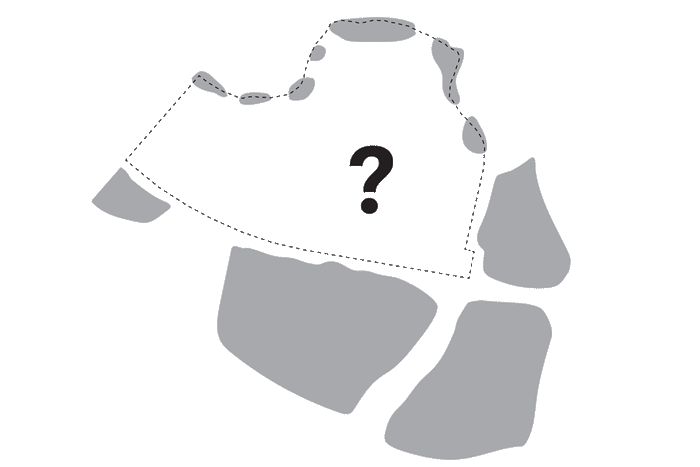
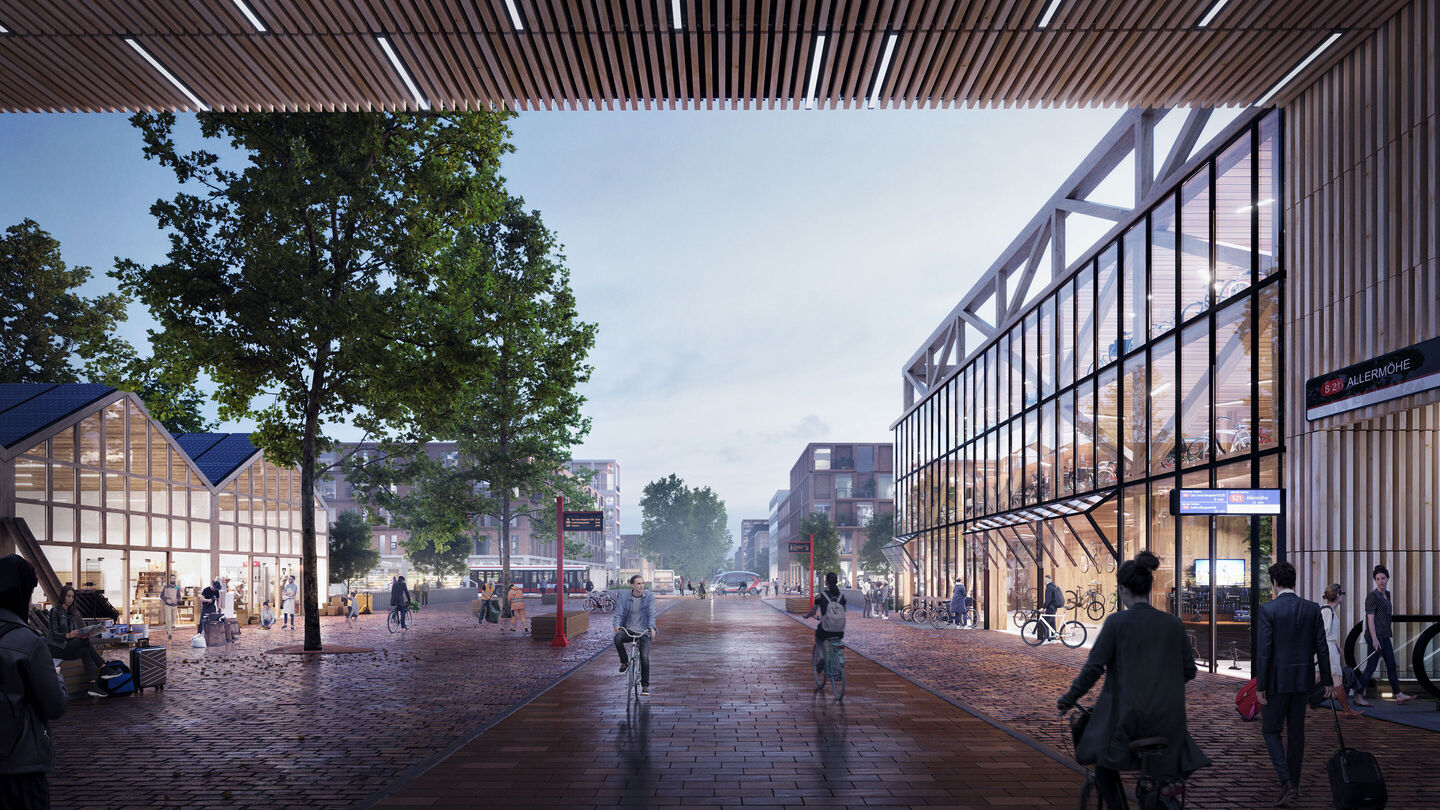
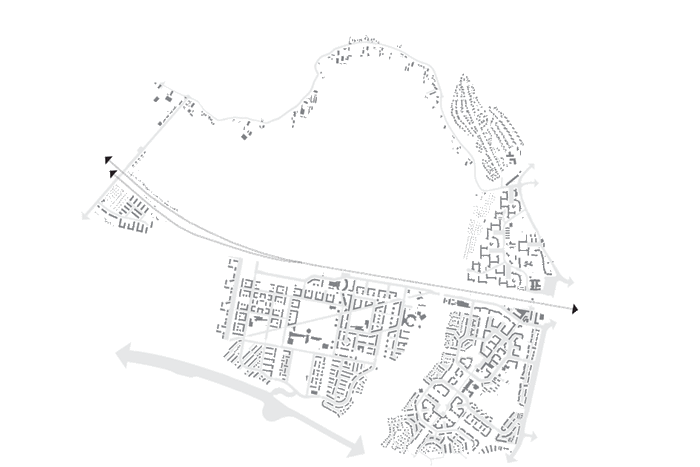
Smart mobility and infrastructure ensures rapid connections to Hamburg’s city center but prioritize pedestrians, cyclists and public transpor. The broad green artery that weaves into the plan provides access to all neighborhoods, public functions and social activities.
The overall development strategy embraces social, financial and environmental sustainability as well as climate adaption though a nuanced distribution of functions, typologies and resources.
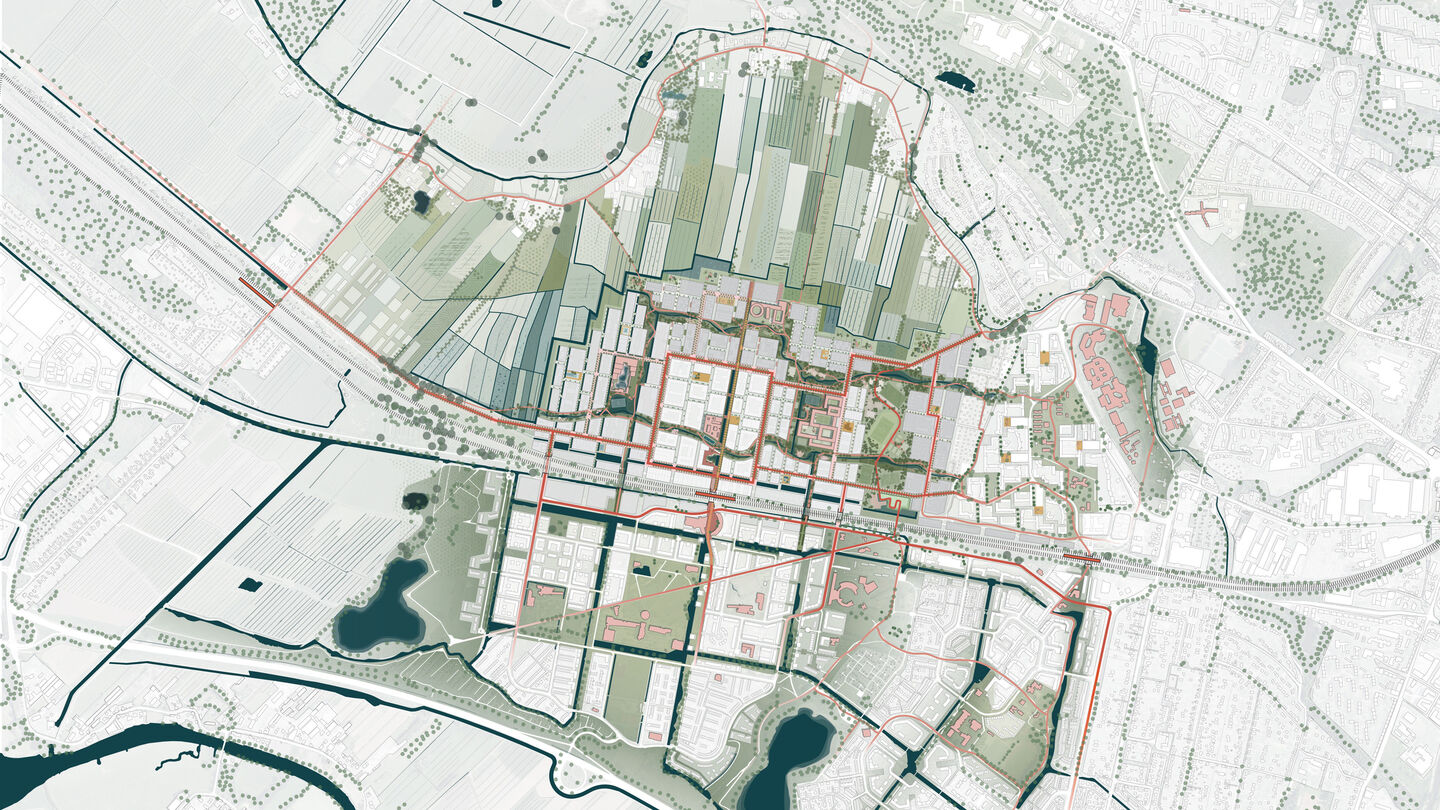
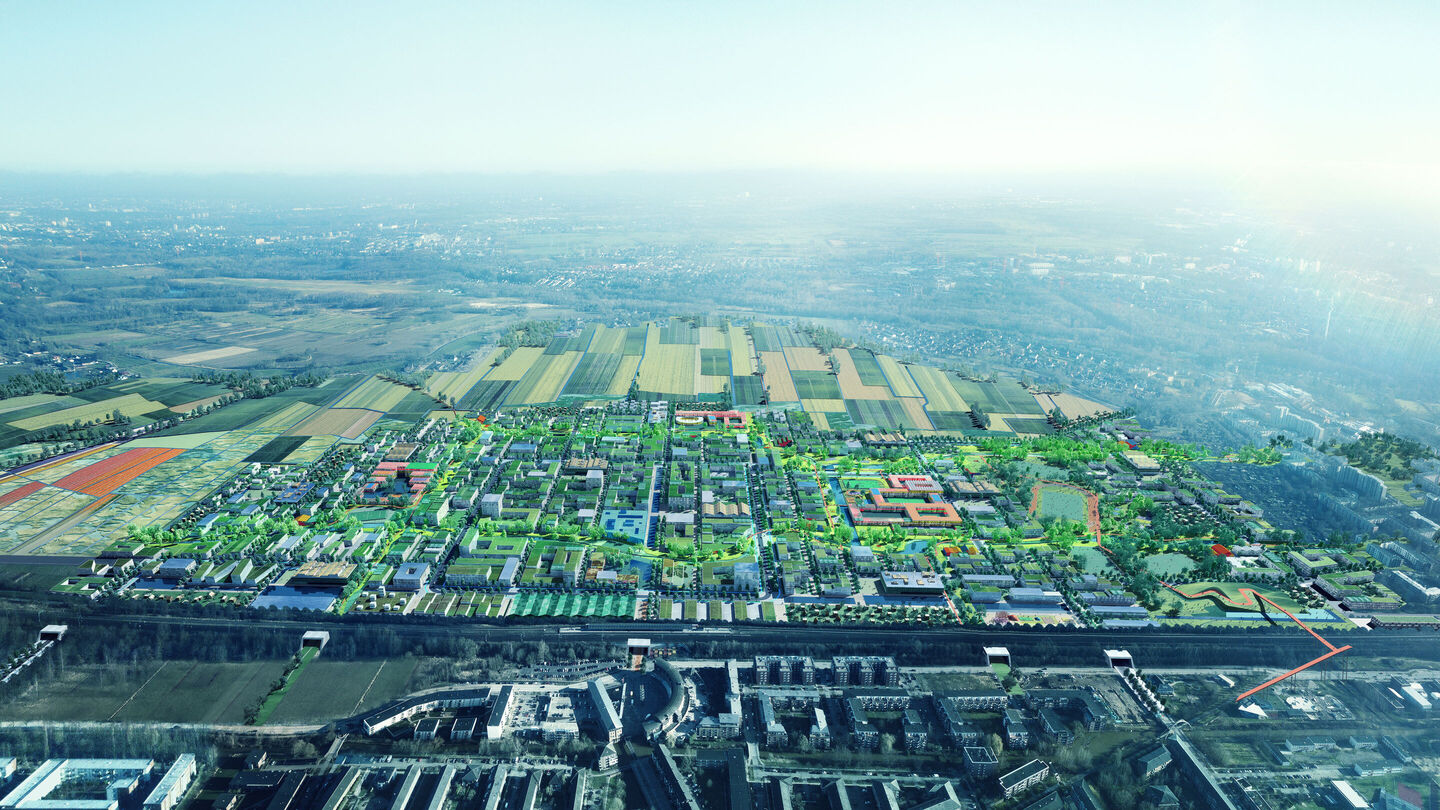
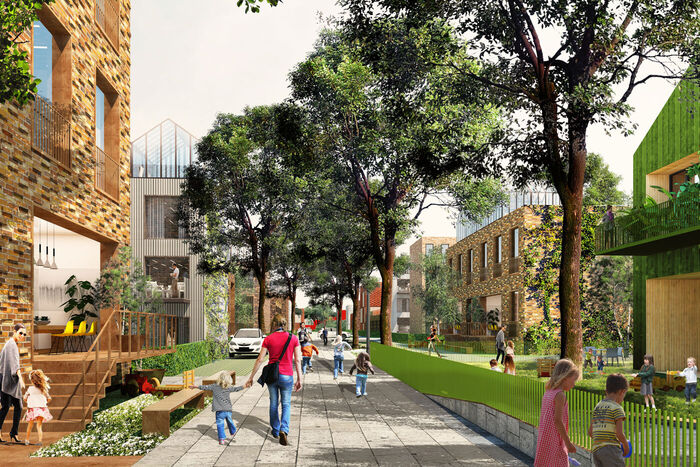
“With the Connected City, the jury has selected a forward-looking concept for Oberbillwerder. We want to create a district that shows us what Hamburg should look like in the future. Oberbillwerder should stand for the pleasure of designing, with the possibility to design a lively and urban, future-oriented district as part of our strategy More City, New Places in a beautiful natural and cultural landscape.”
- Dr. Dorothee Stapelfeldt, Senator for Urban Development and Housing
”The selected design offers an excellent planning basis. The concept deals very precisely with the sensitive cultural landscape and develops a very specific contribution to this location. He has a good sense for the right scale, creates a diverse range of different living and working opportunities and makes great with the first proposals for possible architectural ideas.”
- Franz-Josef Höing, Oberbaudirektor Hamburg
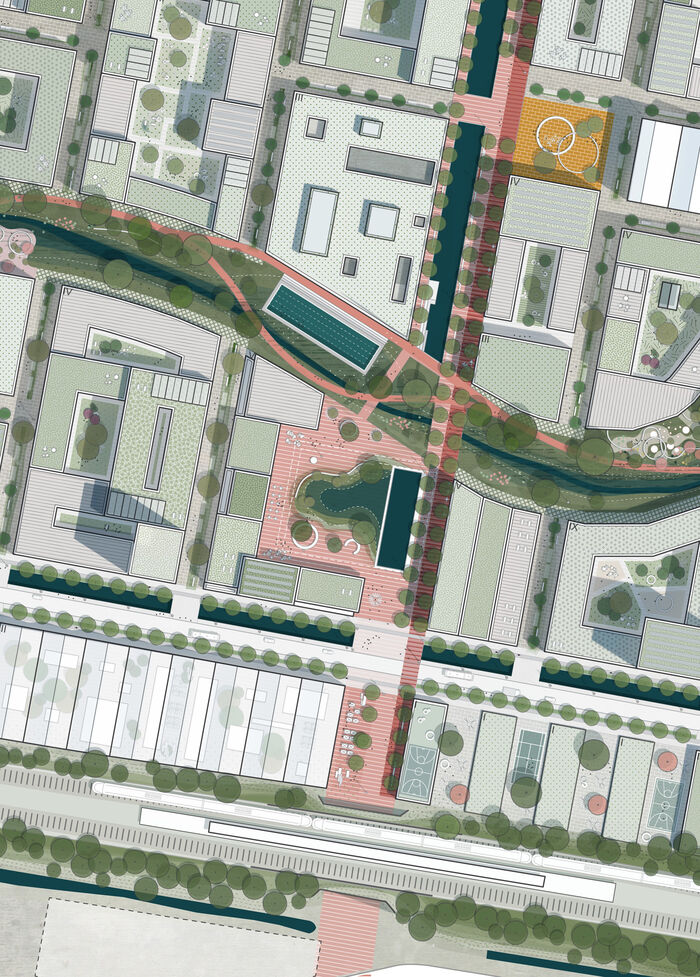
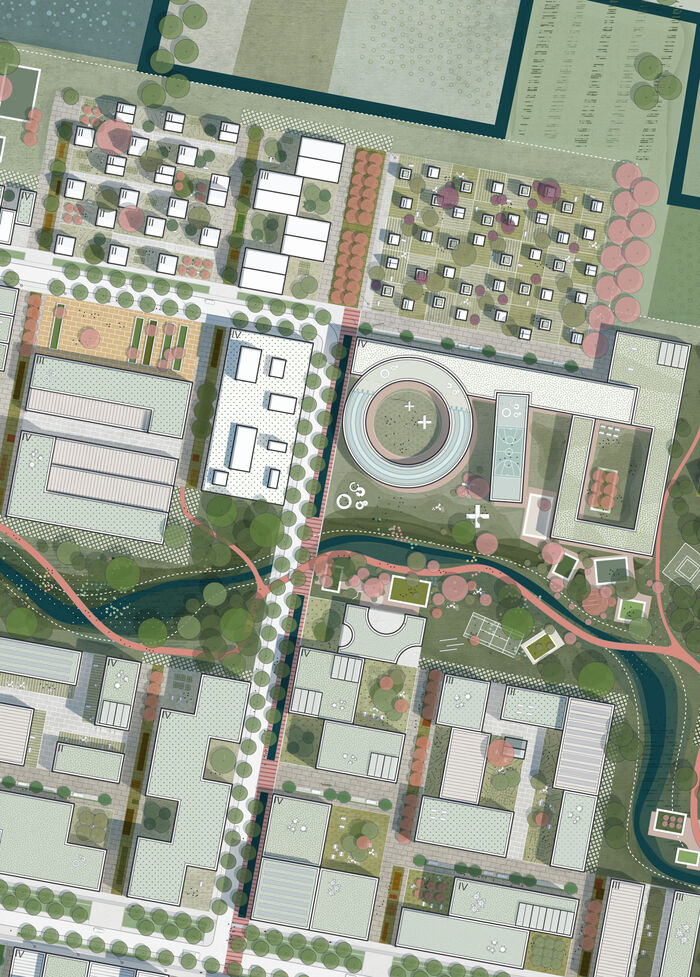
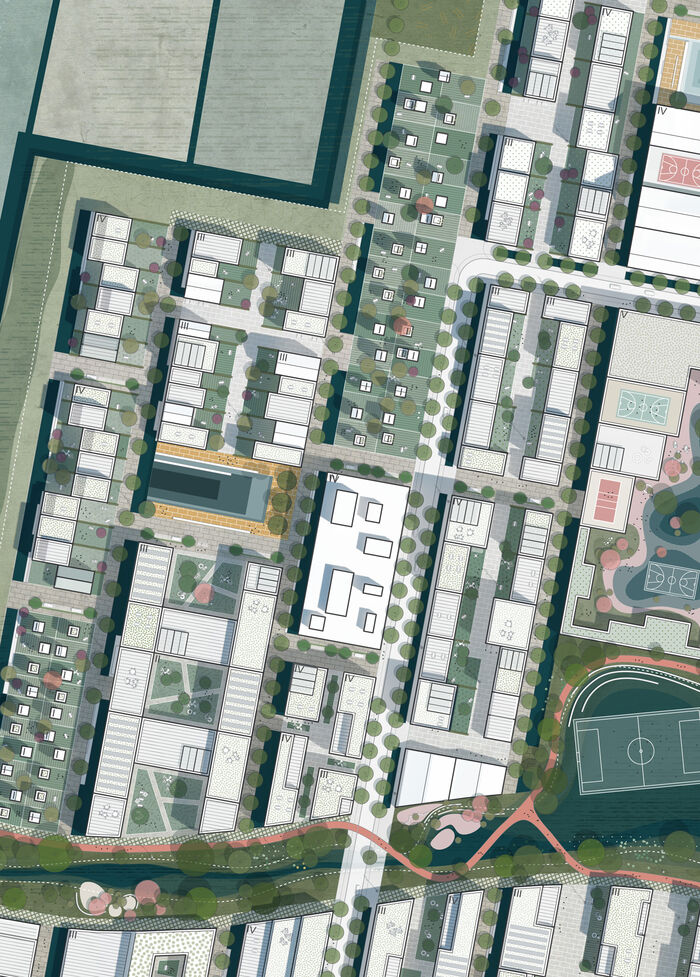
A mosaic of neighborhoods are linked by pedestrian and cyclist friendly streets and blue/green arteries.
The characters of each neighborhood is in essence defined by its climate adaption: wide canals, large green rain beds and narrow blue streams or concave street profiles and thin linear trenches. Each of these is the starting point of developing a unique neighborhood with its own building typologies and social activities.
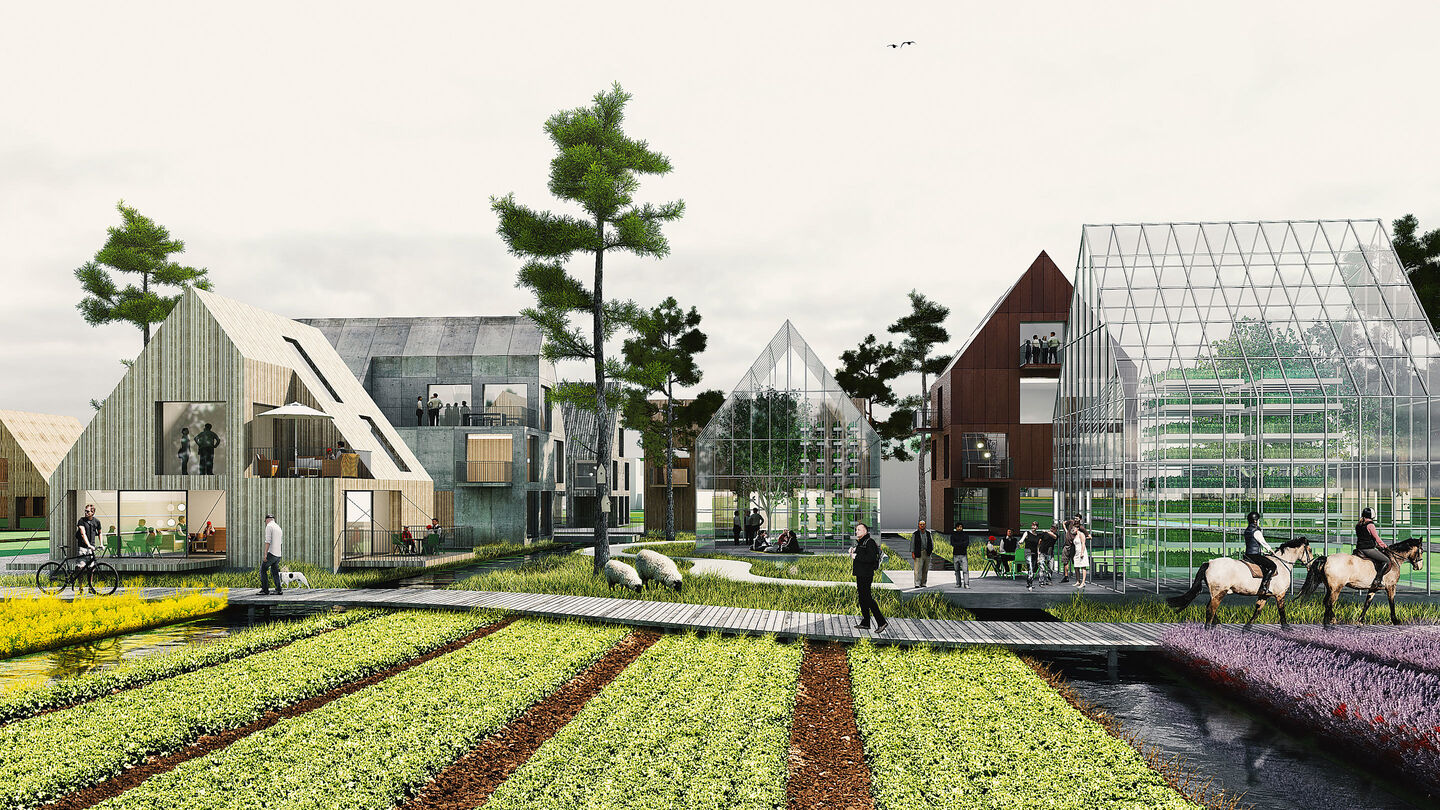
Type: Competition 1st prize
Program: Urbanism
Client: Hamburg Stadt, IBA Hamburg
Size: 360 ha / 124 ha
Location: Hamburg DE
Year: 2018
Collaborators: KARRES+BRANDS, Transsolar, Büro Happold, Kraft
Image credits: ADEPT, KARRES+BRANDS, Doug & Wolf (aerial)
Status: Approved 2019
Awards: WAF Future Project of the Year 2019