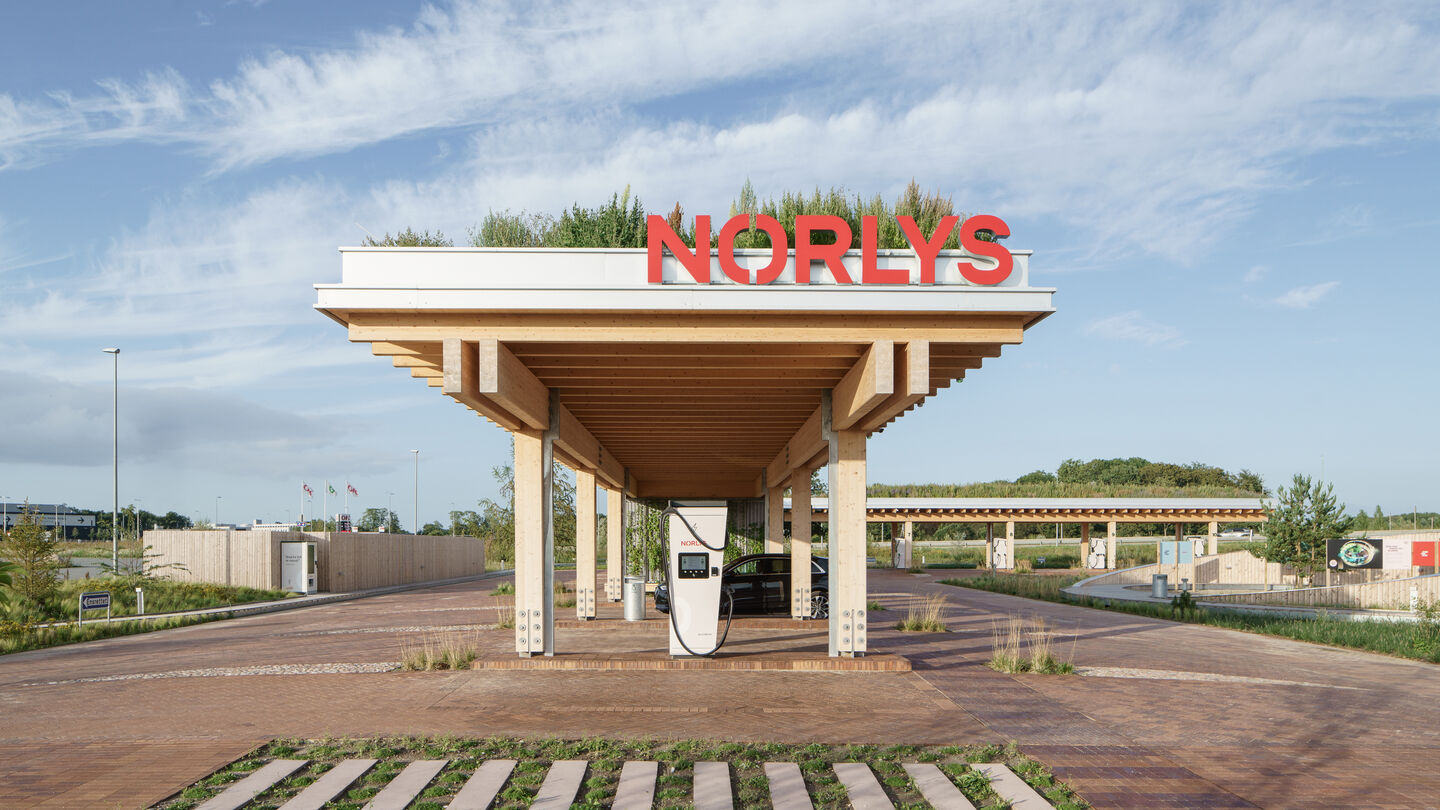
Norlys Charging Parks
Its first DK location opening April 2024- and 15+ more in the pipeline - Danish energy giant Norlys rolls out a new concept for EV charging parks that translate company values into places: accessible, designed for disassembly and bringing people together across the country.
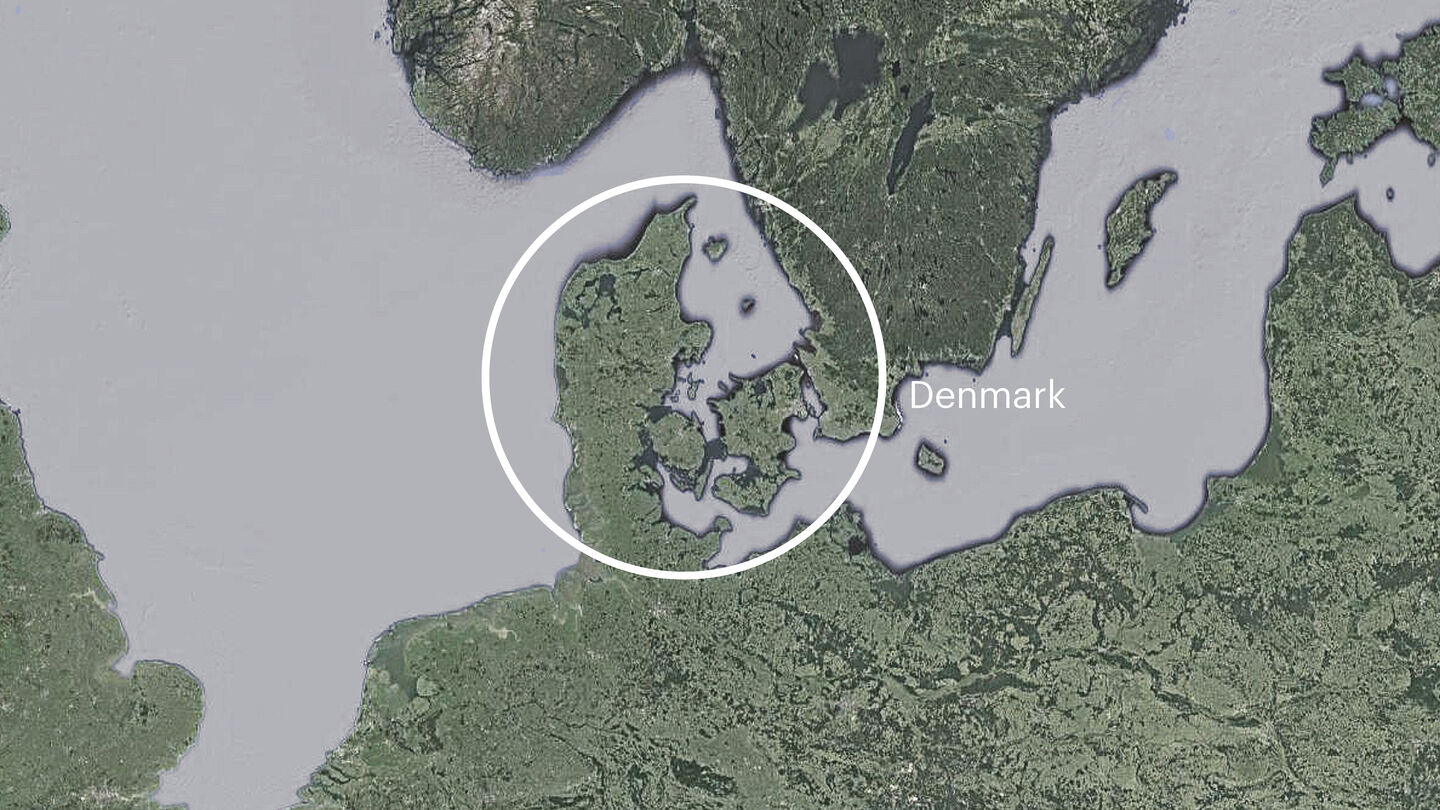
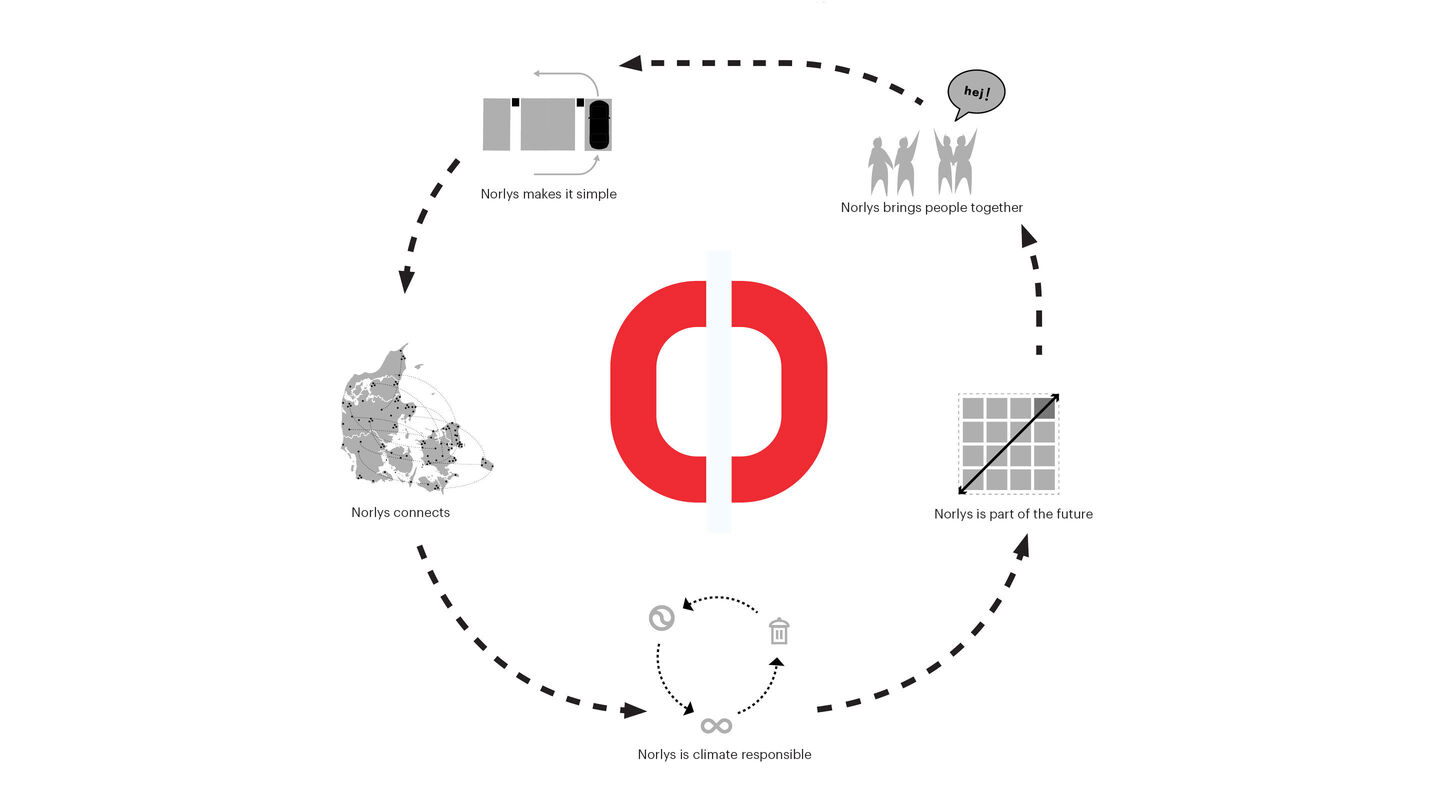
Reduce: Choosing materials with a low C02 profile, the carbon footprint of the charging parks is reduced. Materials are chosen for being biodegradable, circular or recyclable to limit the overall use of resources.
Reuse: All configurations for the parks are designed to be disassembled. Few components and a modular construction ensure that stations are adaptable to different charging demands and geographical locations.
Regenerate: Forming a unique identity for all the charging parks, the landscape design increases biodiversity and creates a green experience. As far as possible, rainwater and soil balance is handled on site to contribute to a varied landscape around the parks.
Reconnect: The layout in either form promotes social interaction. The idea of bringing people together on the specific site influence design of green spaces, playgrounds and activity areas etc.
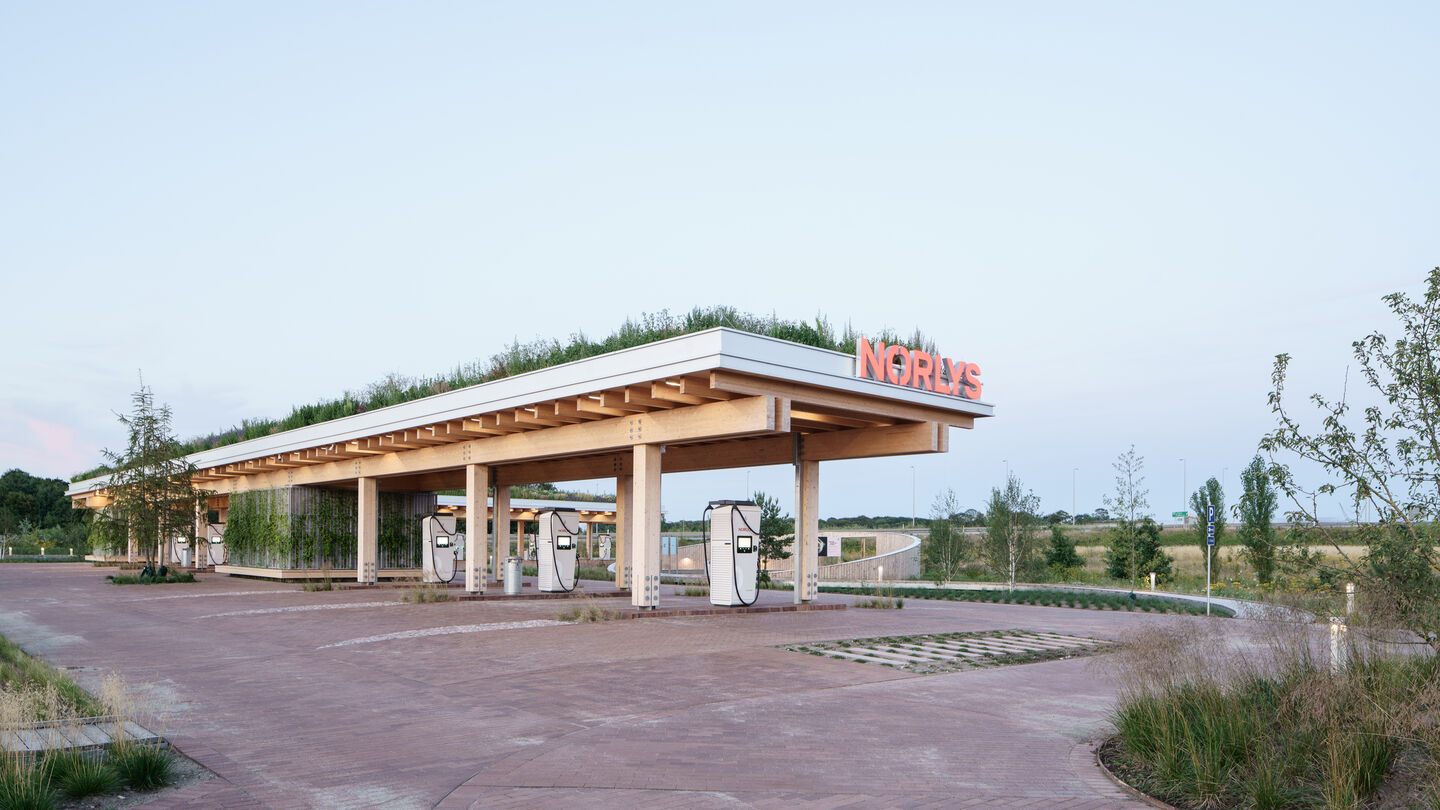
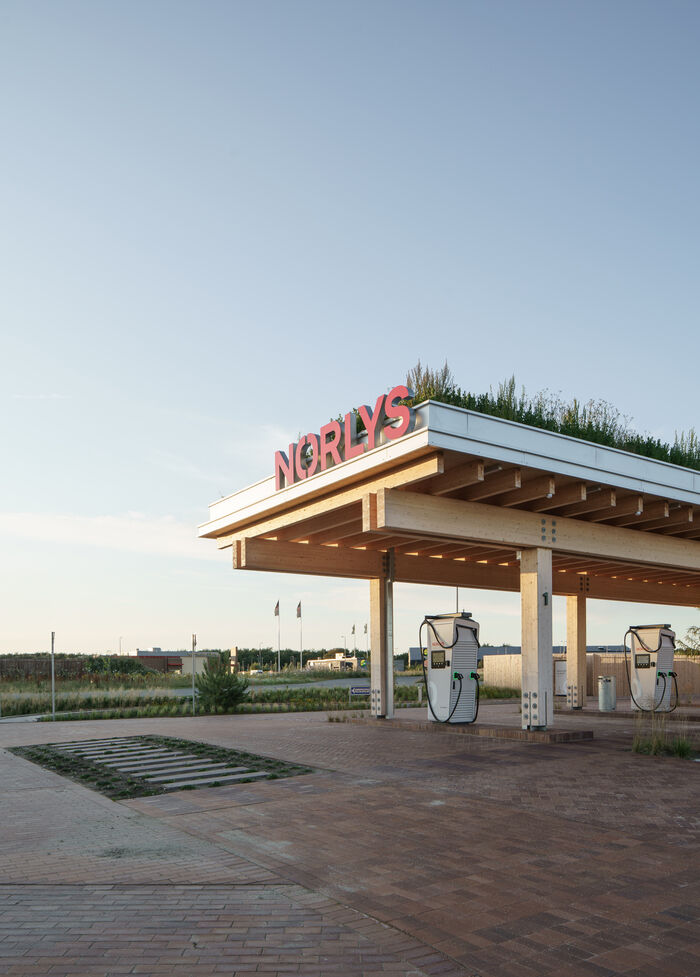

The architectural vocabulary of the large variety of individual charging parks is characterized by a series of easily recognizable elements that adapts to a specific location: the roof, the building, the surface and the landscape.
The configuration of elements offers a large amount of flexibility to meet specific charging needs and local characteristics. Each element of the vocabulary is designed to create a unique identity that aligns with Norlys' company values.
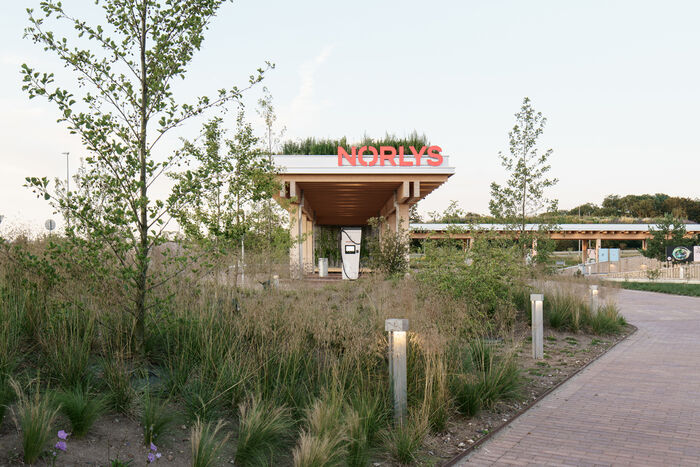
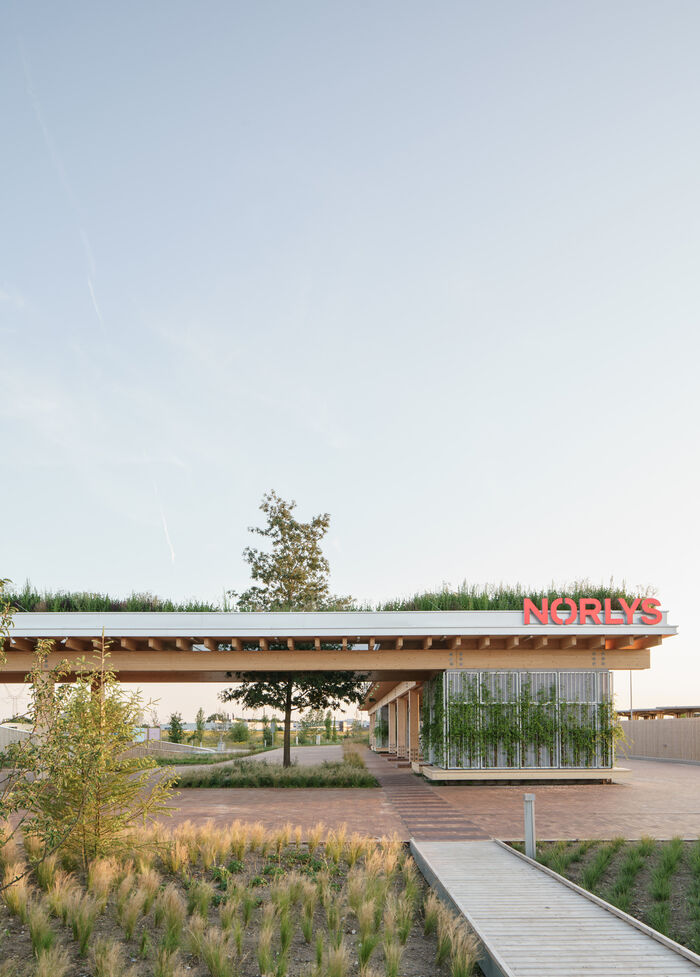
A modular system makes it possible to dismantle individual parts of the construction. The CLT structure has a double span with only a few components and visible mechanical joints. The dismountable design increases flexibility and allow the design to adapt to variable charging demands and locations.
The green roof enhances biodiversity and delays rainwater, while its visual impact add a green experience to the station.
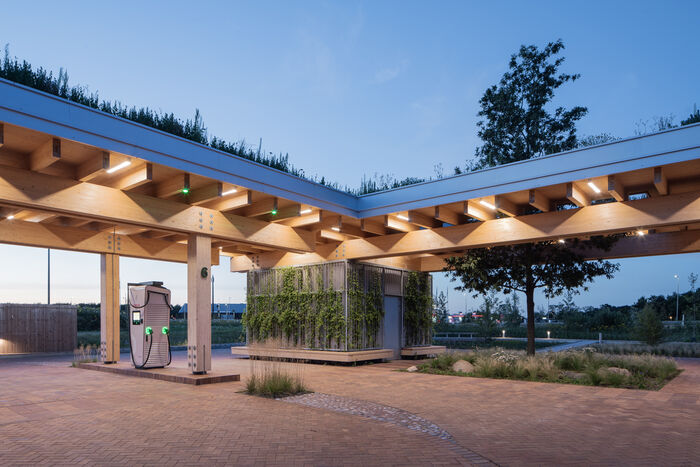
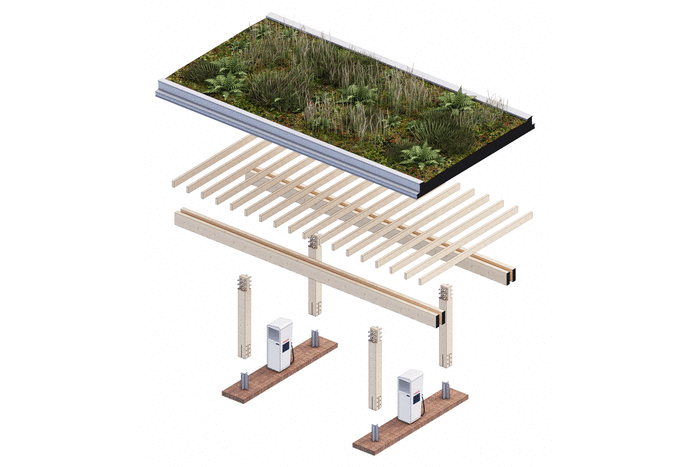
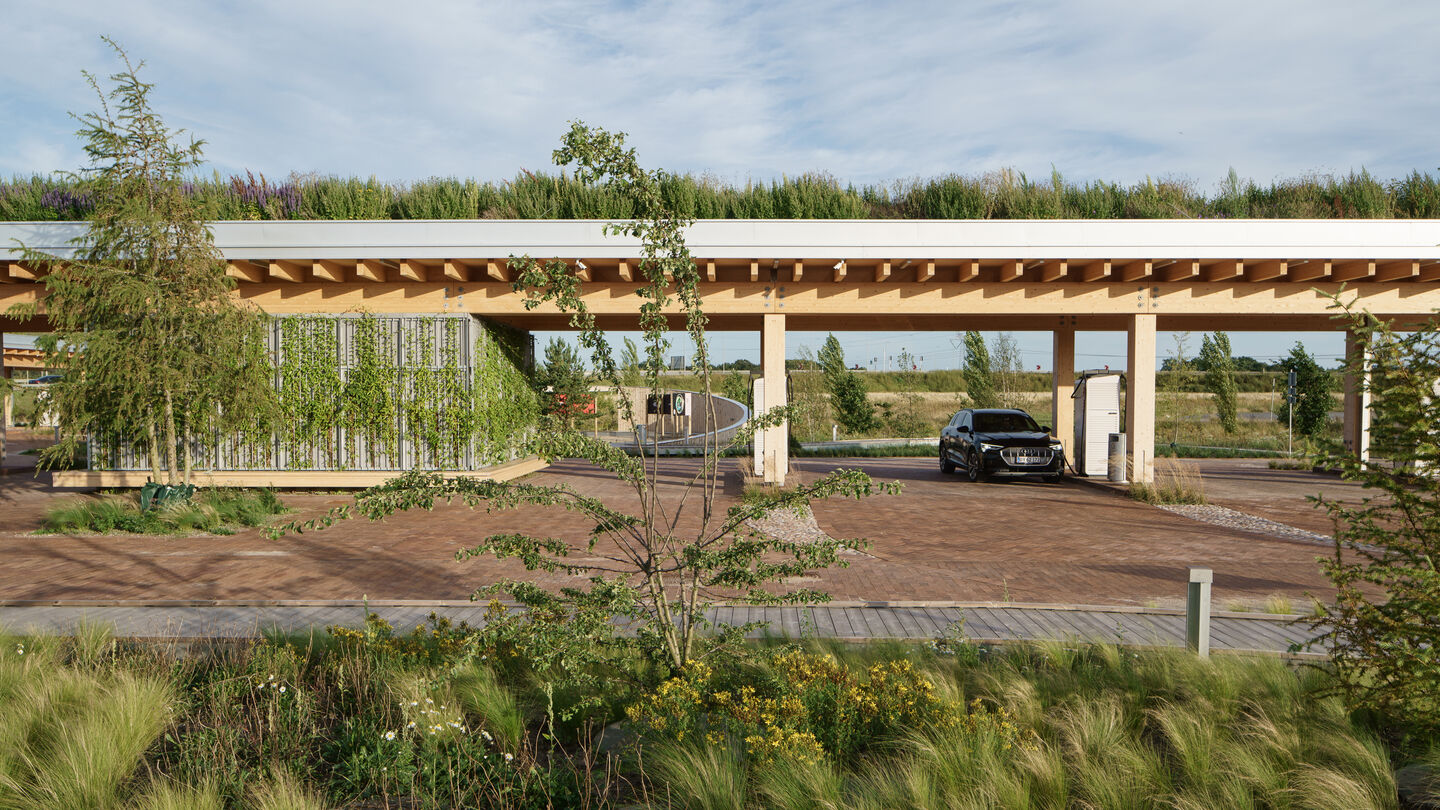
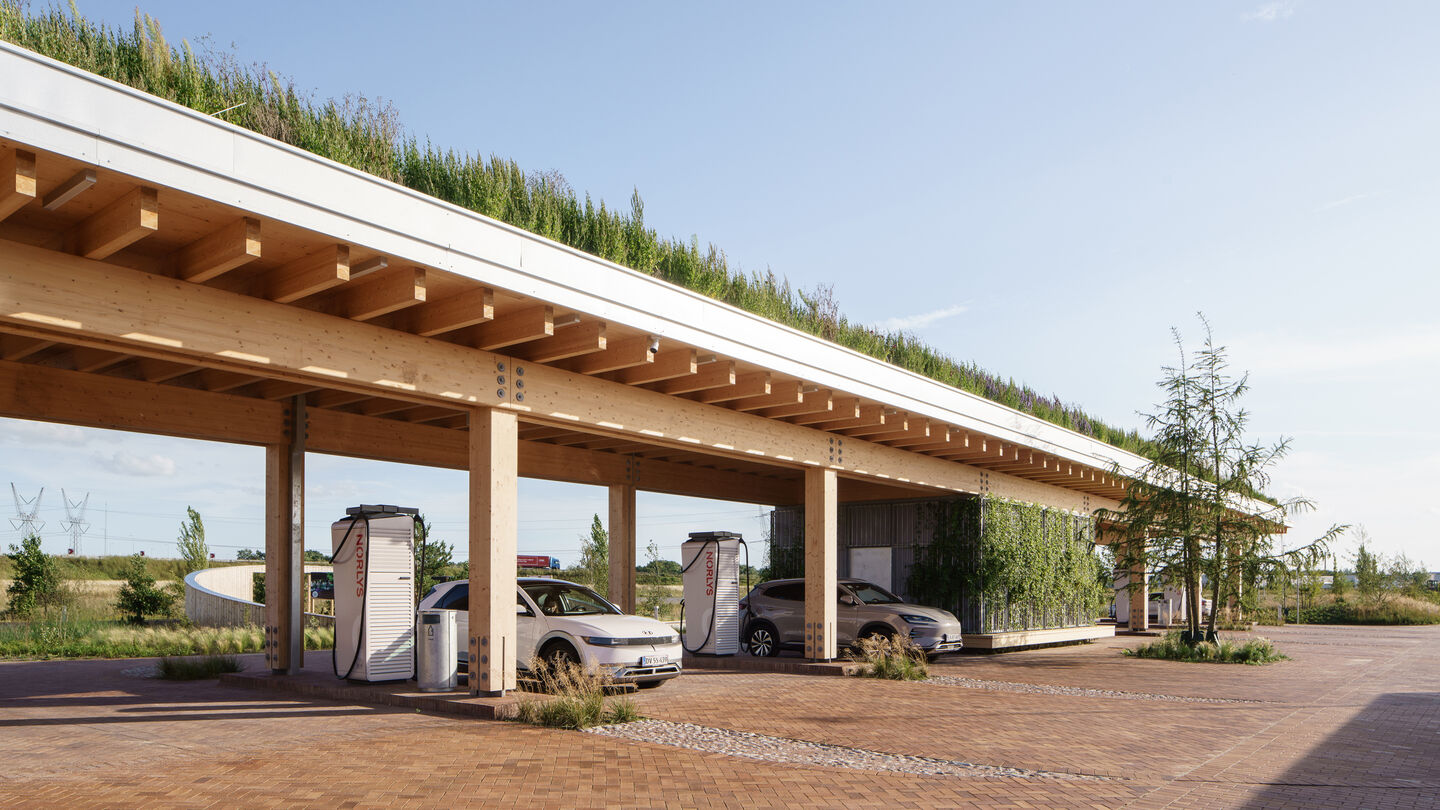
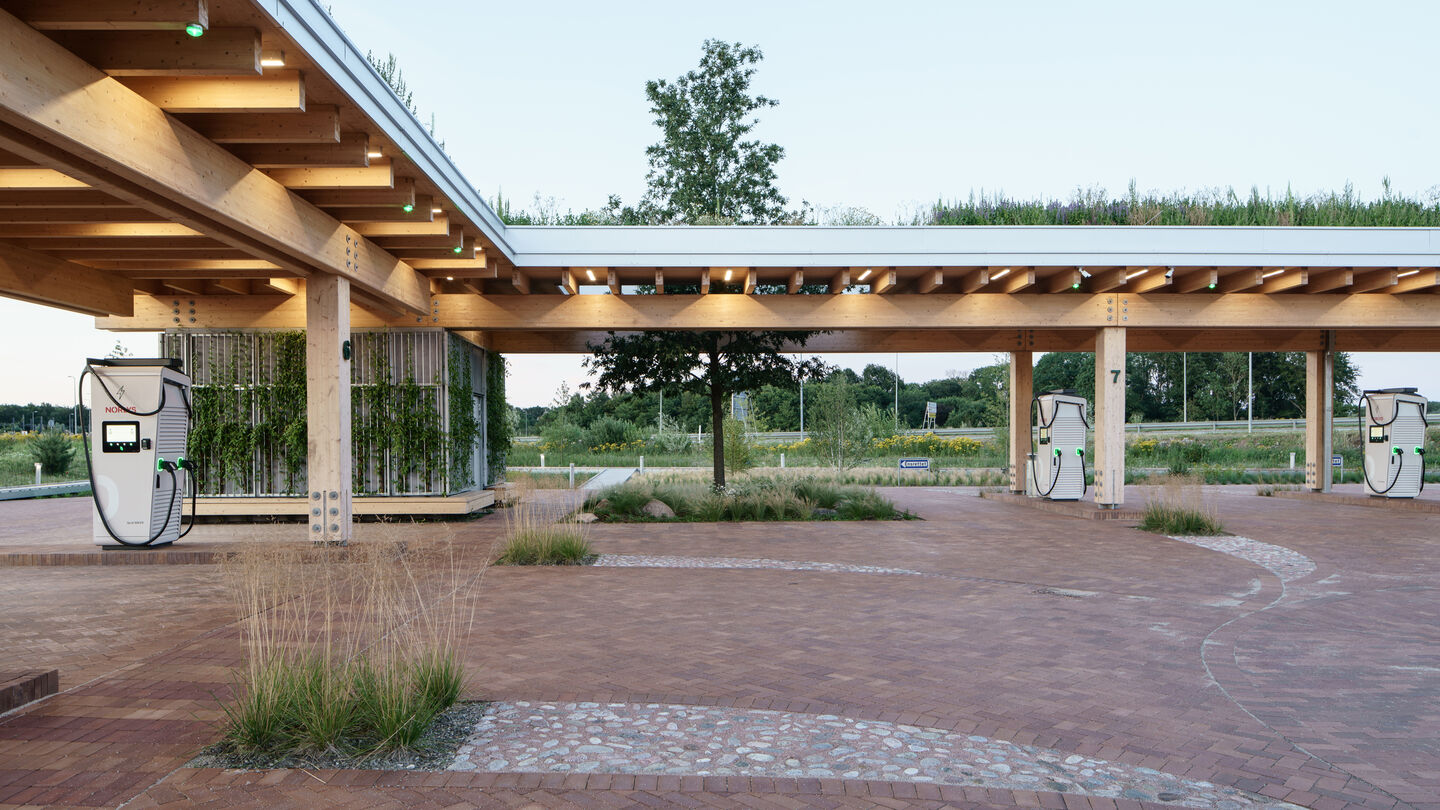
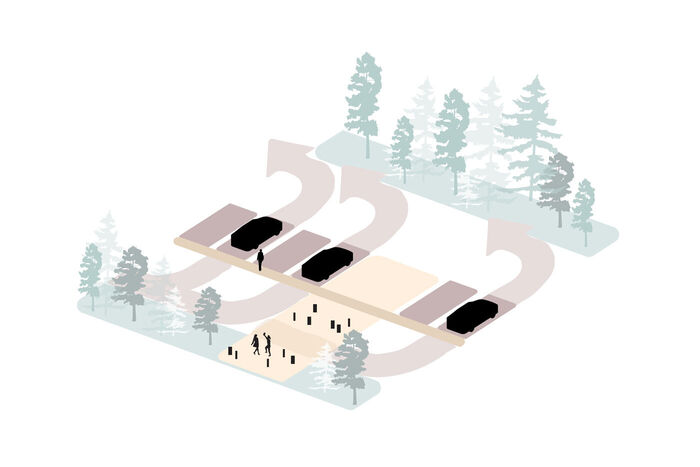
Buildings under the roof support various functions from service facilities to coffee shops. Climbing plants contribute to the green experience and provide places for social interaction. In addition to aesthetic qualities, safety, democratic design, intuitive user experience and wayfinding are integrated in the design.
The carpet of brick tiles uses variation in colour and texture to create a visual and spatial guide aiding users to routes of stay, move and play.

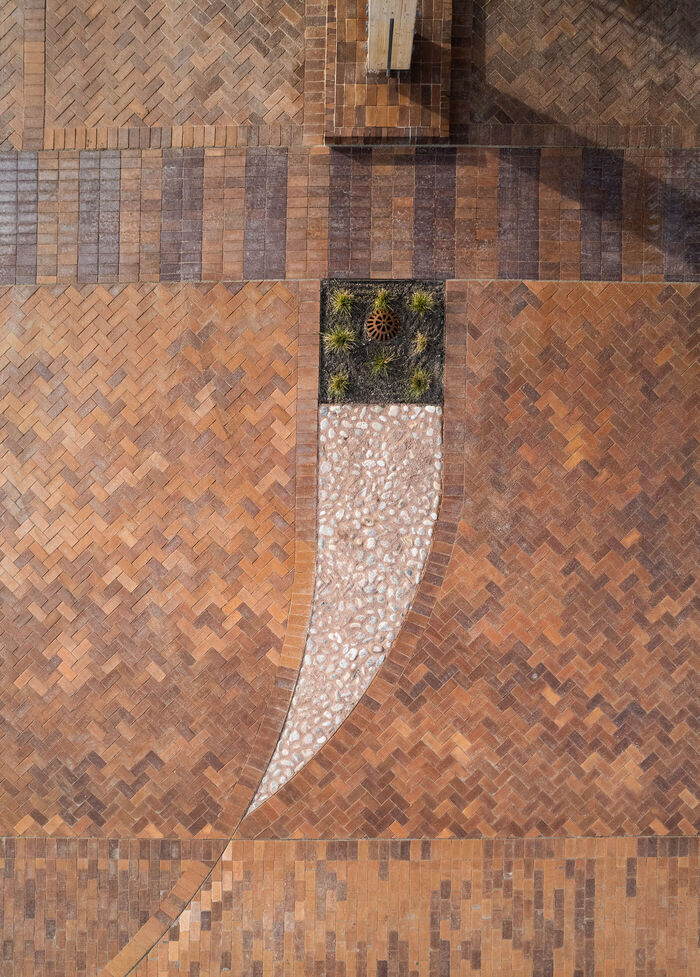
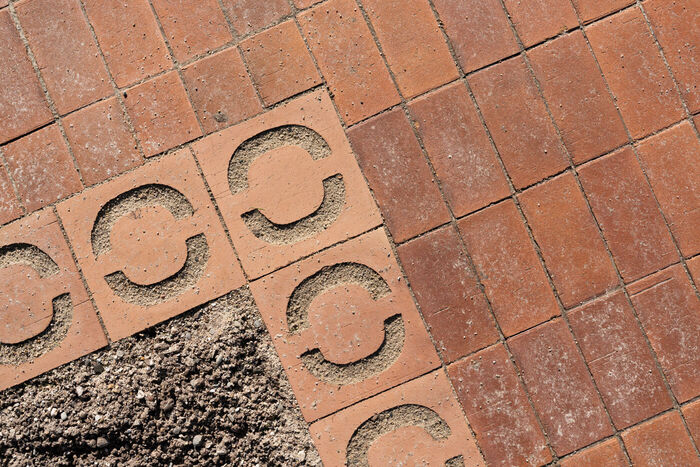
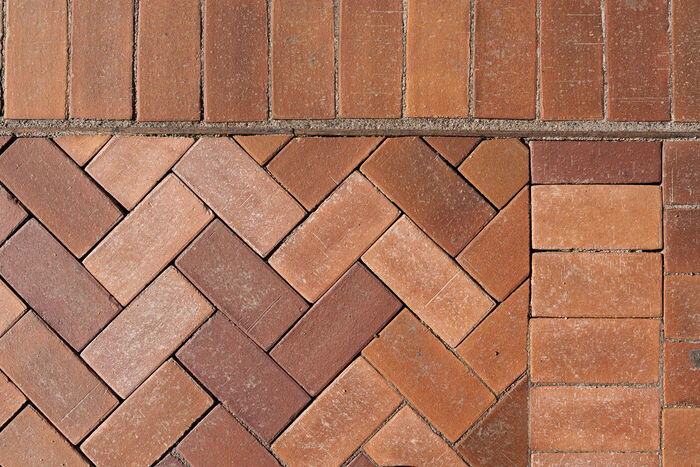
The landscape is a central part of the design and atmosphere at a Norlys charging park. The vegetation is wild and varied to contribute to the biodiversity in the area. Rainwater ponds and water elements create a sense of calm.
Most sites has an activity loop that wraps around the park and allows users to experience the landscape and a different type of charging break. Along the loop, there are various seating options, activity areas and playgrounds.
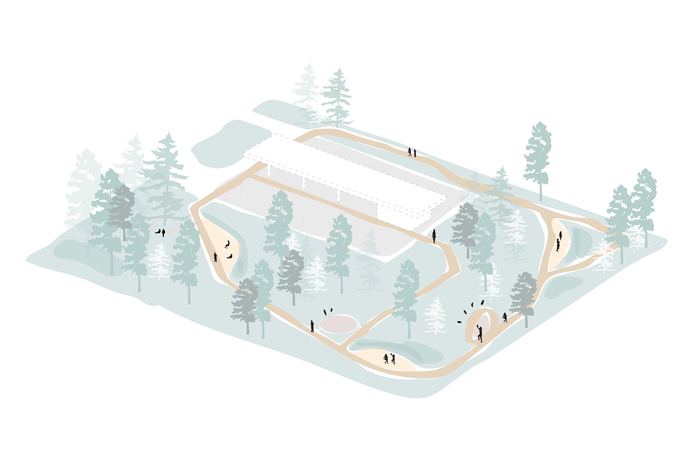
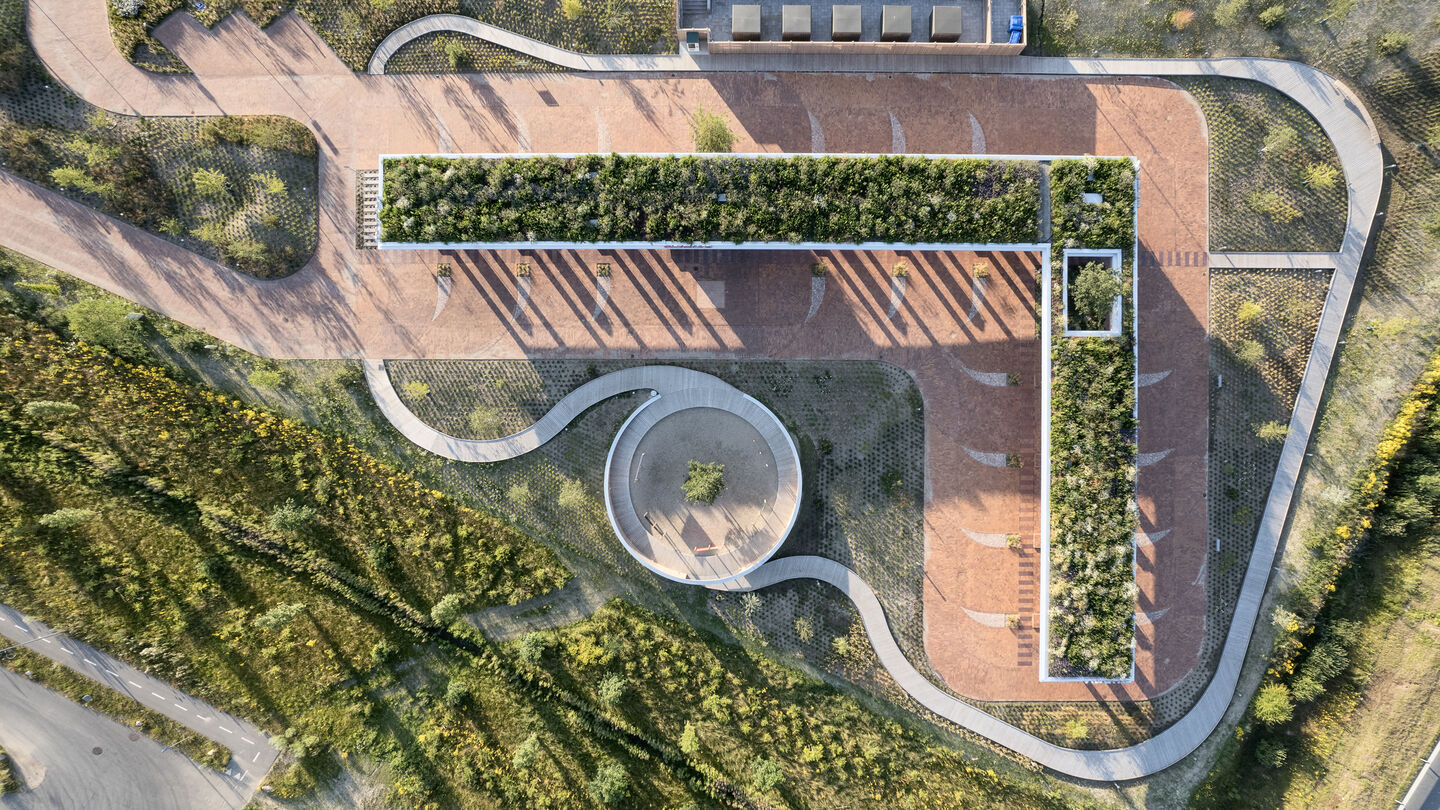
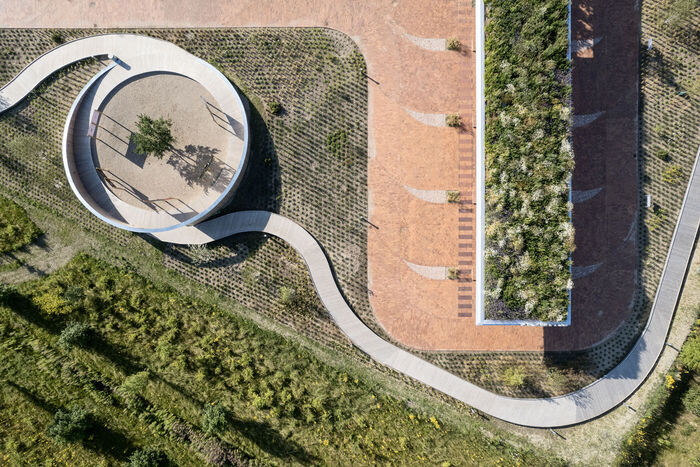
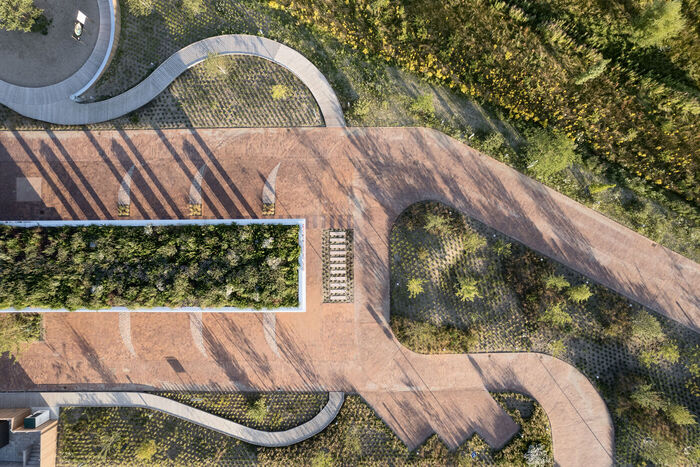
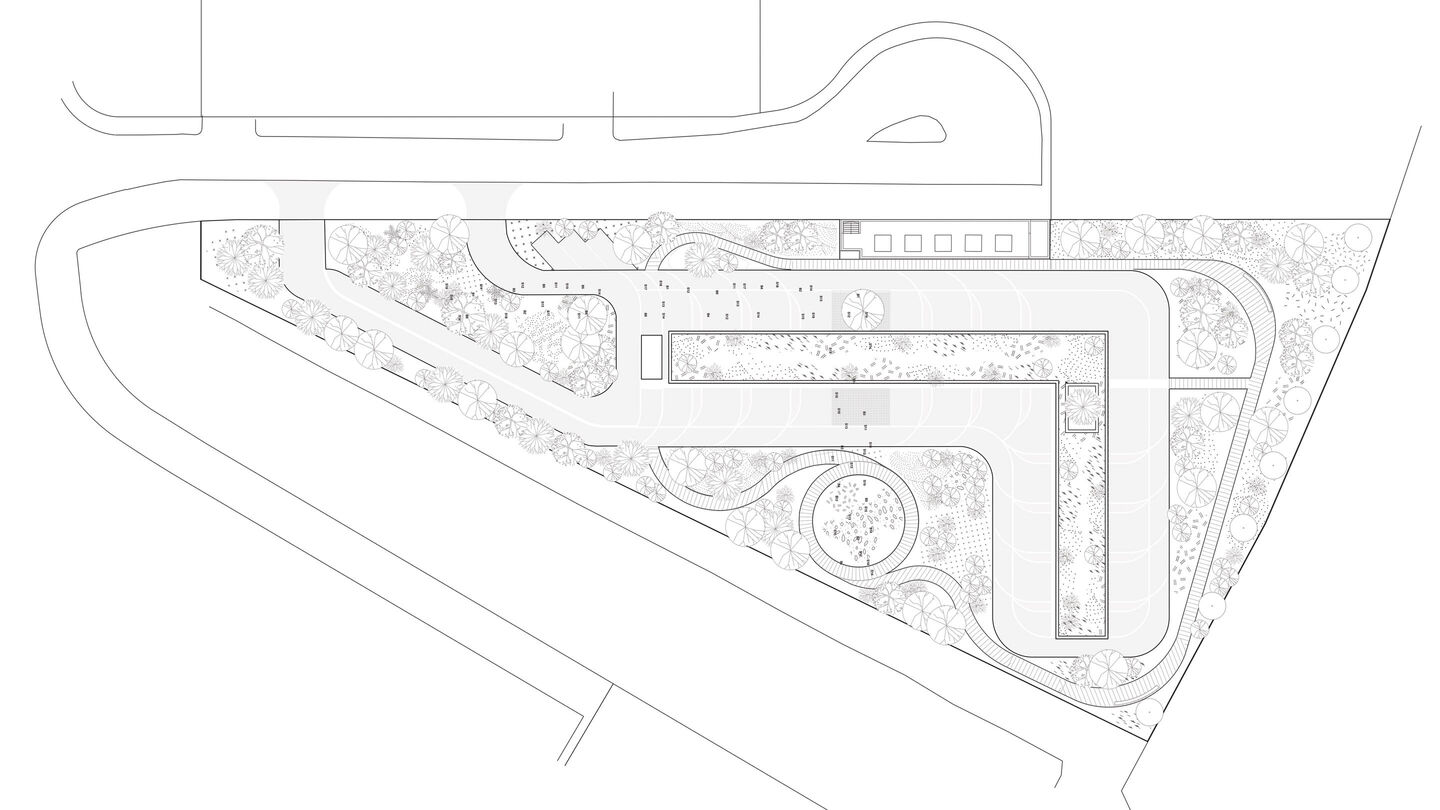
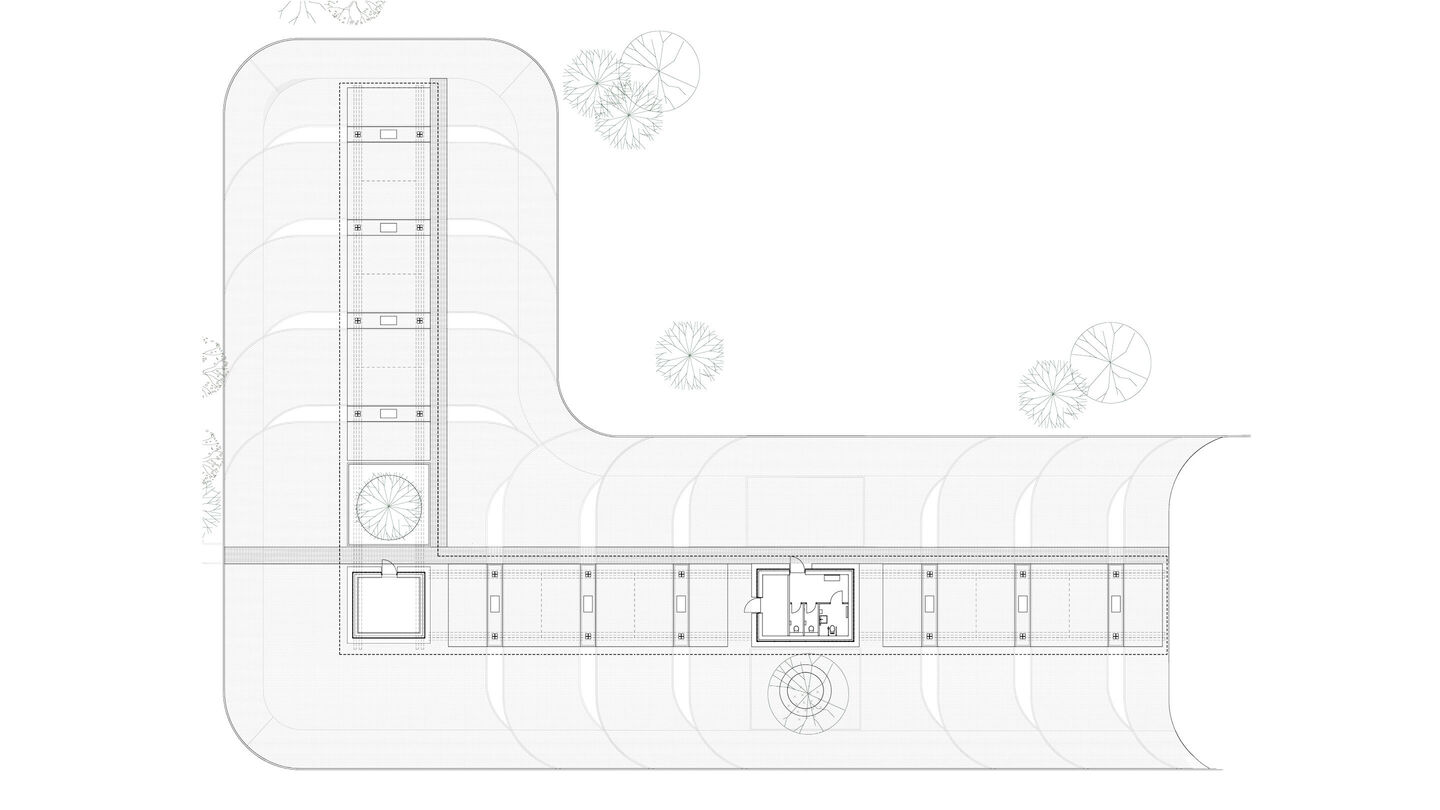

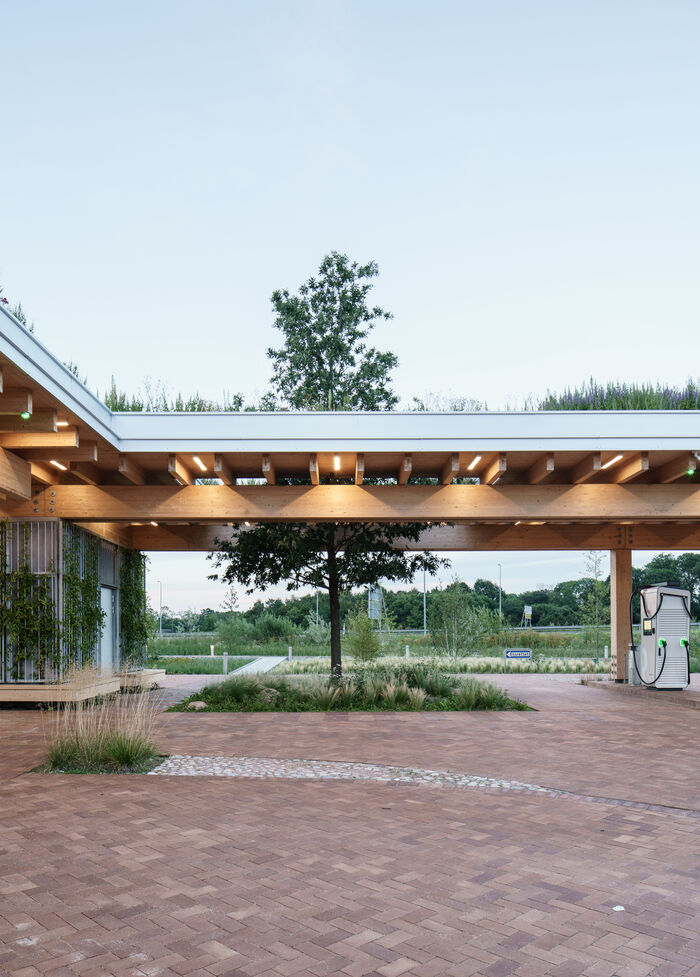
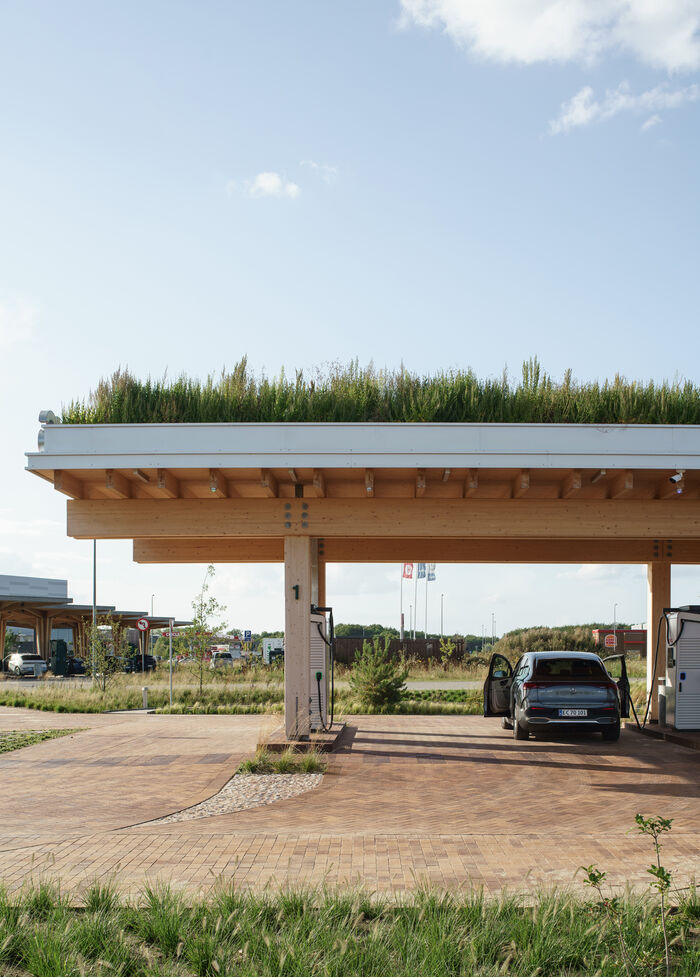
Type: Commision
Program: Public
Client: NORLYS
Size: Various
Location: Nationwide DK
Year: 2022 - 2026 / several parks in detailing
Collaborators: Kemp&Lauritzen, Complete Solutions, Experimentarium, Urgent.Agency, Rambøll
Image credits: ADEPT, Morten Aagaard Krogh