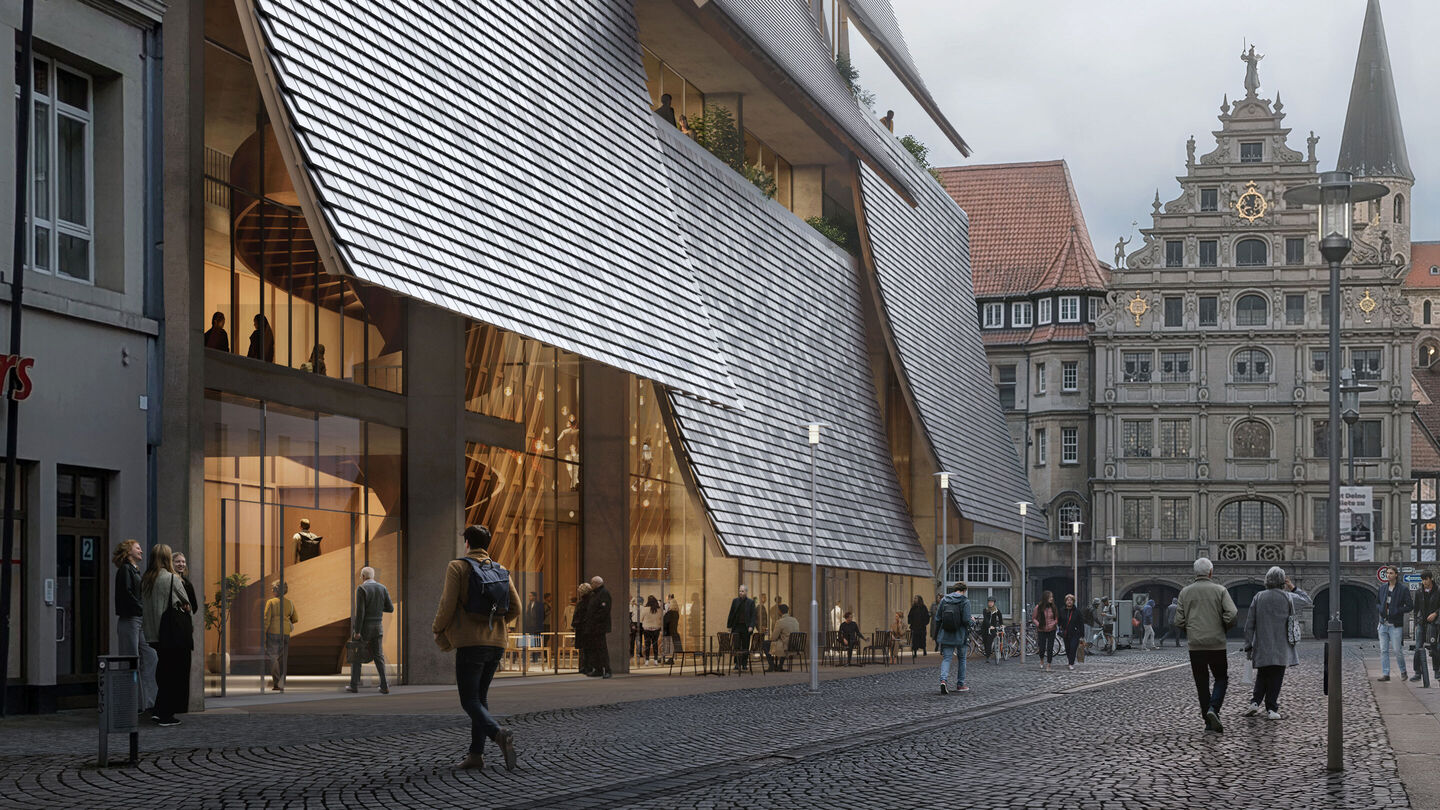
Haus der Musik
'Haus der Musik' transforms anonymous shopping space, giving it new life as a concert hall, a public music school, and additional cultural program. From a place of commerce to a place of culture, the design represents a bold urban transformation rooted in continuity and community.
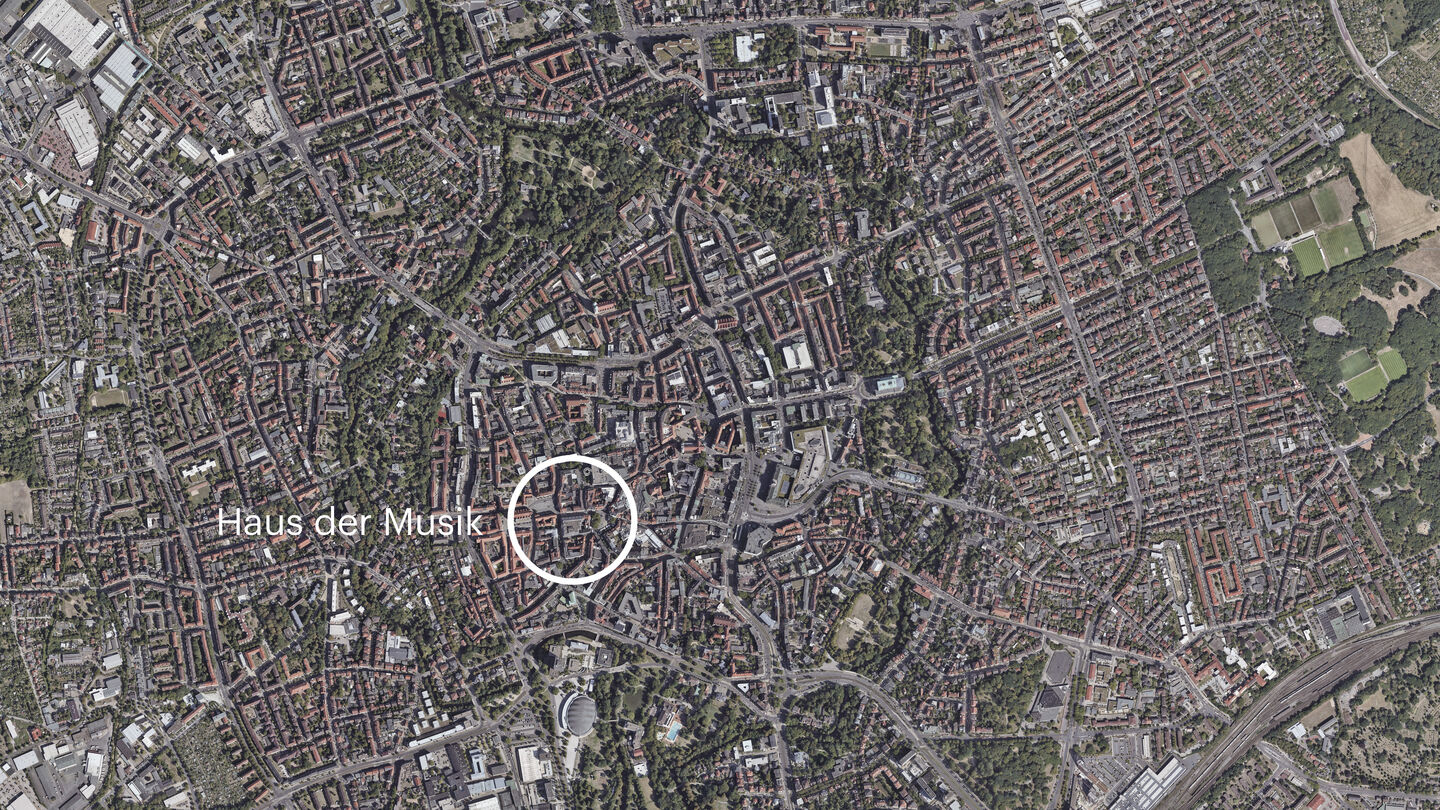
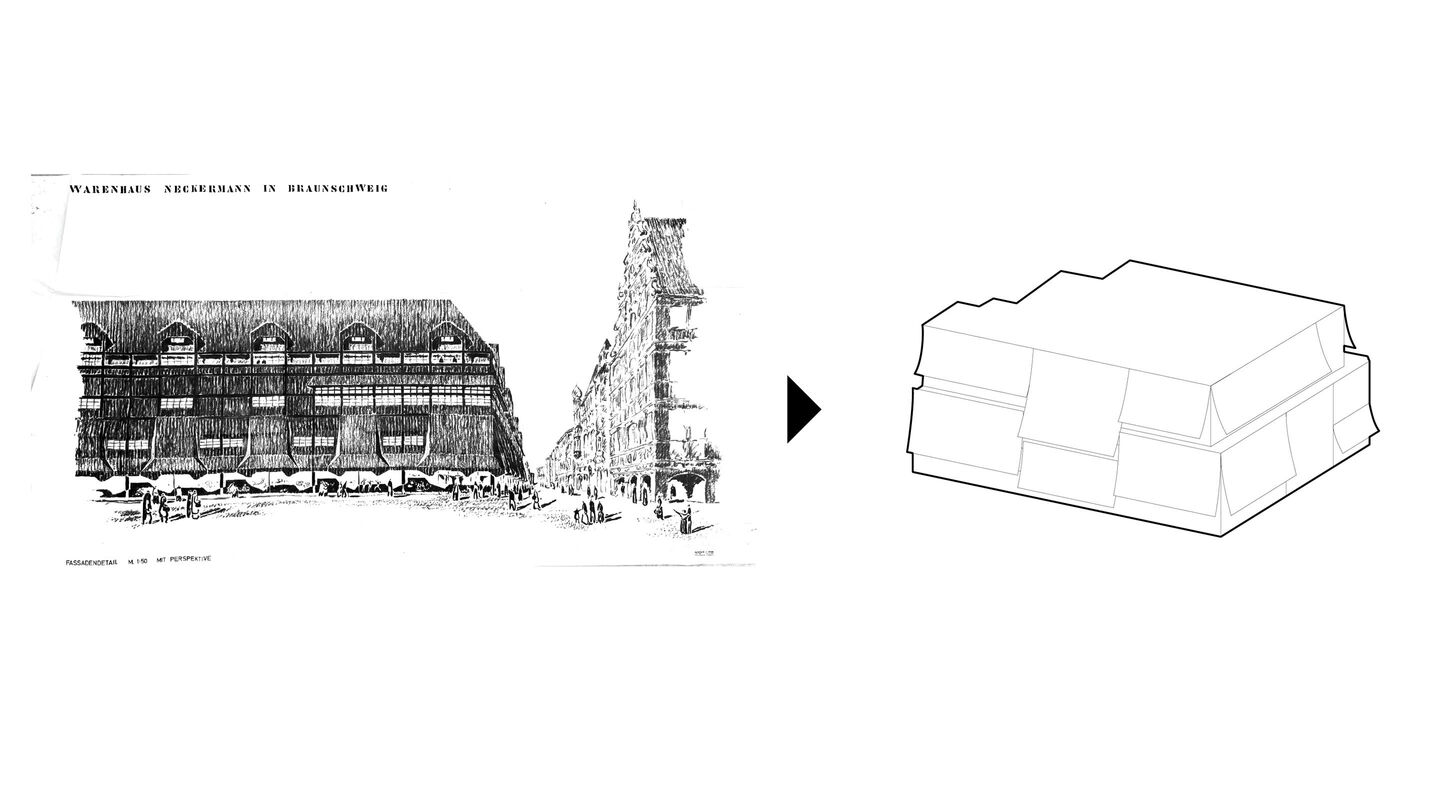
Reuse: We begin with what’s already there. The structural grid and core of the Karstadt building are preserved and reused, avoiding demolition and associated carbon impact.
Reduce: Strategies to lower emssissions include low-emission district heating, rooftop photovoltaics, passive cooling strategies and water-saving initiatives. Prefabricated CLT components in new construction and facade allow for low-emission assembly.
Regenerate: The transformation will aid the envisioned revitalization of the city center, regenerating and connecting urban life.
Reconnect: The transparent street level dissolves boundaries between interior and city, forming an urban pivot turning past days shopping into future community anchor. The transformed building steps back from the cornice lines, preserving sightlines and harmonizing with the urban fabric.
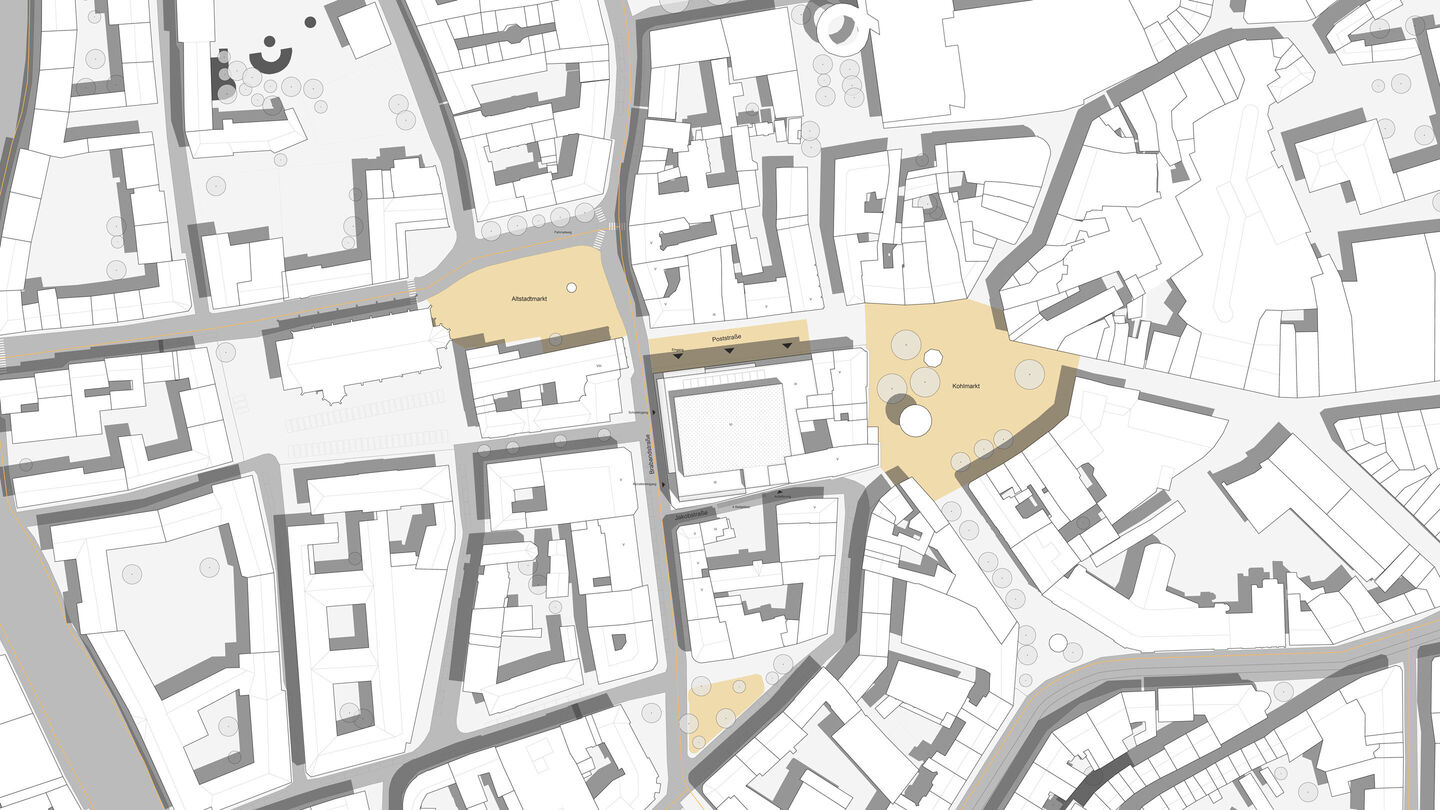
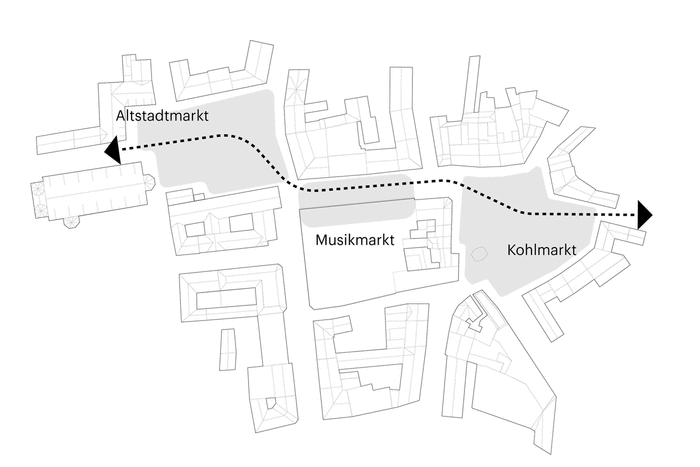
Situated along one of the city's central pedestrian routes, Haus der Musik is a vital link between two key public squares. By activating the ground level, the building becomes a new cultural node in the urban fabric. The building no longer merely occupy its plot – it creates presence, new sightlines, activity, and a new place to gather. The design respects the scale and rhythm of its surroundings, while introducing new synergy that strengthens urban life around it.
The building’s historic references and articulated façade allow it to merge with Braunschweig’s urban silhouette while subtly signalling its new role as a vibrant destination for both music and community. The facade design draws on both recent history with insiration from the Karstadt facade, but also refers to the architecture of the building that was originally there. In that sense, the new facade is both a visual statement of the building's importance as well as a tribute to Braunschweig's DNA.
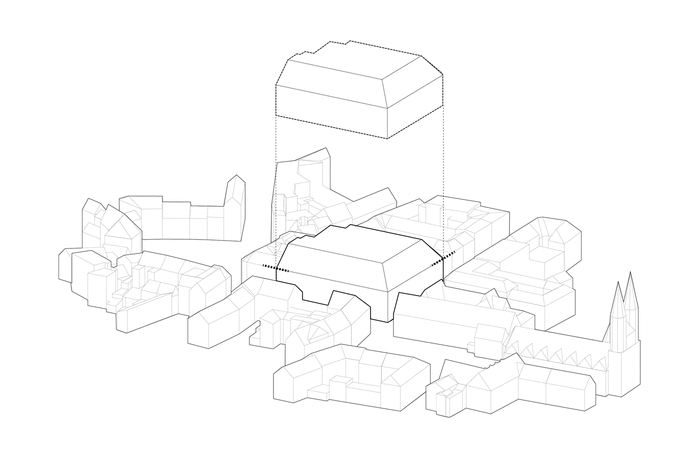
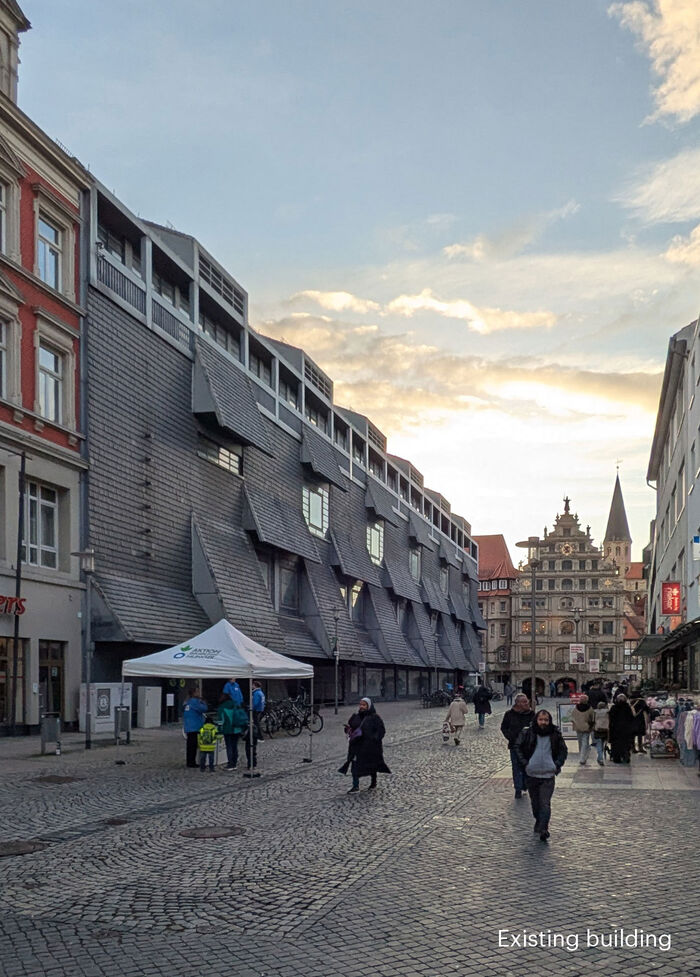
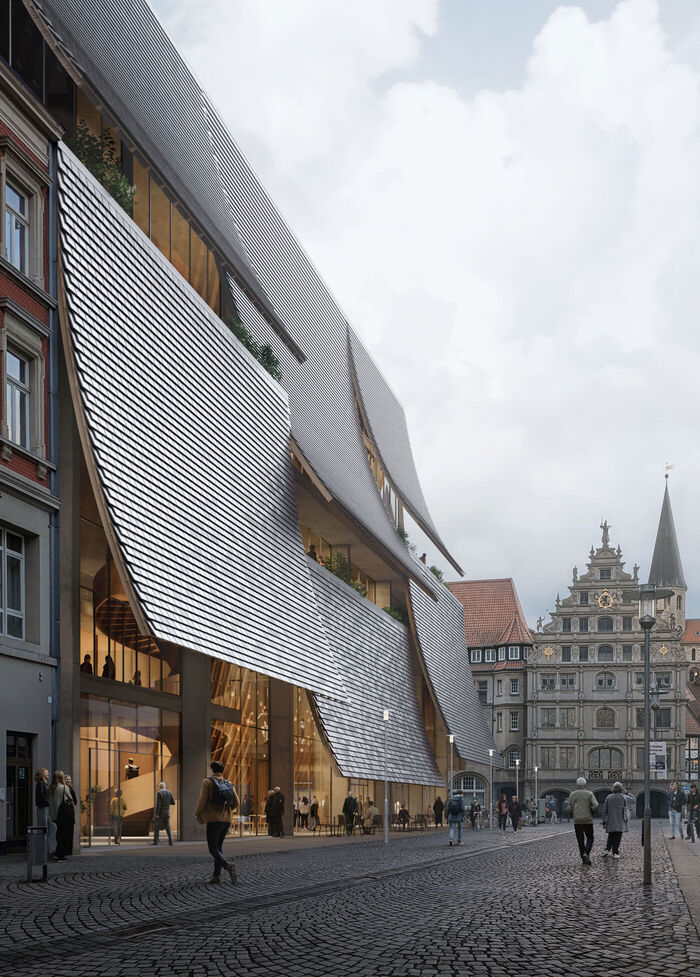
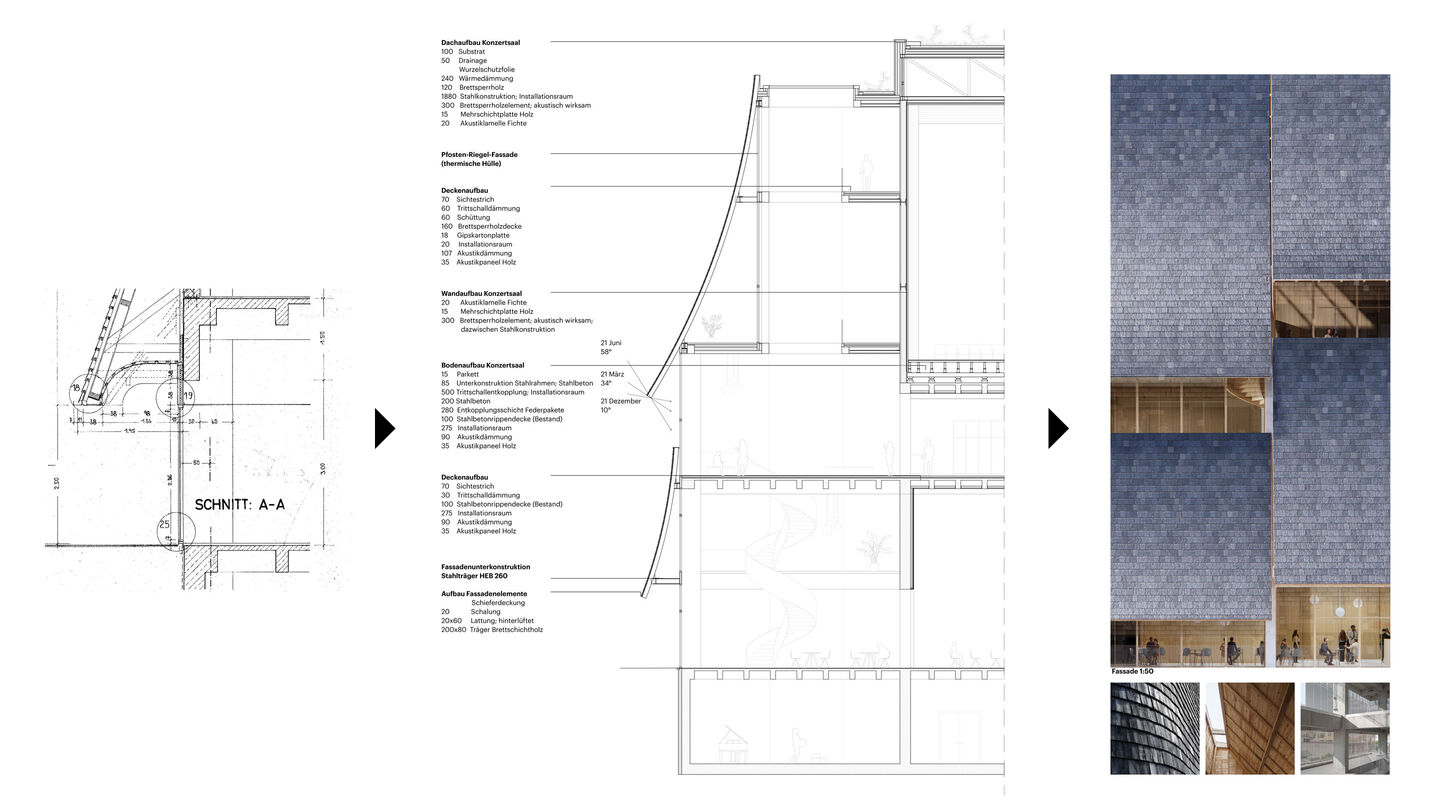
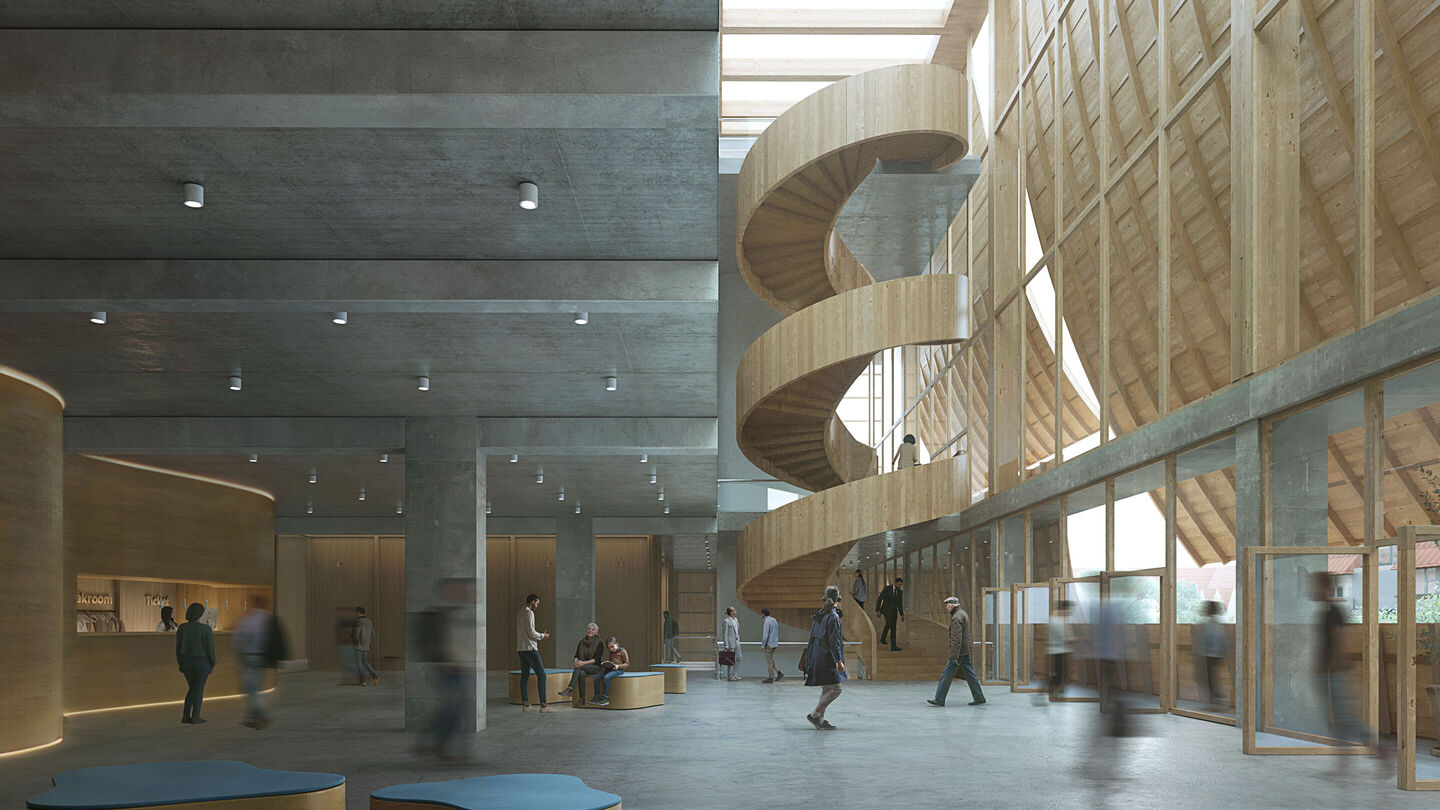
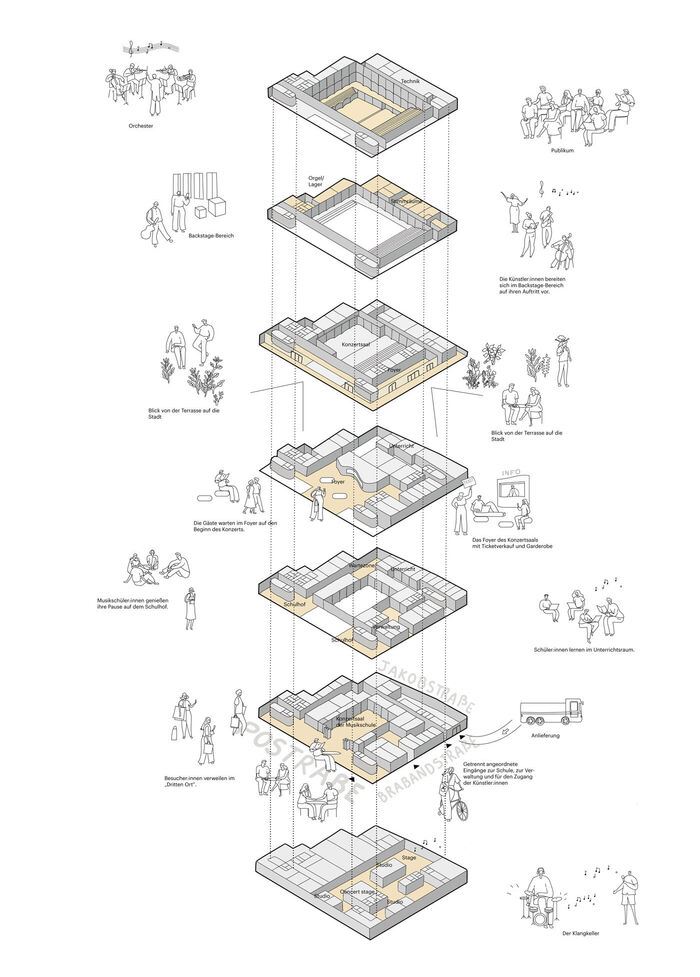
The transformation is organized around a "Third Place" - an undefined space between functions that forms a complex social terrain, connecting arrival, music school, and concert hall.
The music school is embedded into the retained structure, creating a lively, all-day rhythm. Below it, the Klangkeller offers a flexible stage for alternative music. The 1.200 seat concert hall is designed as a light weight construction on top of the existing building to preserve as much of the structure as possible.
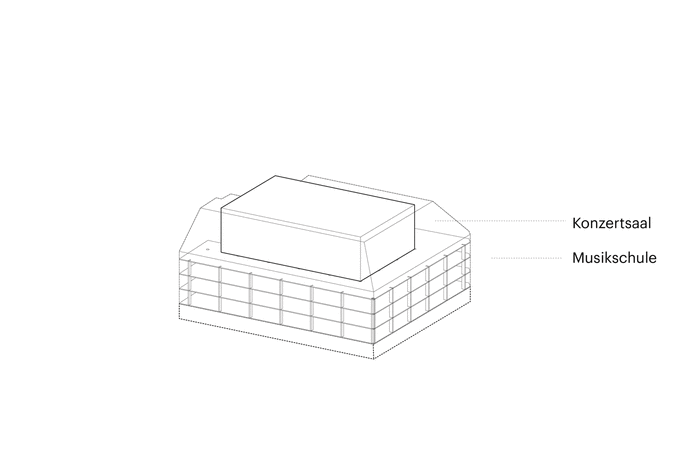
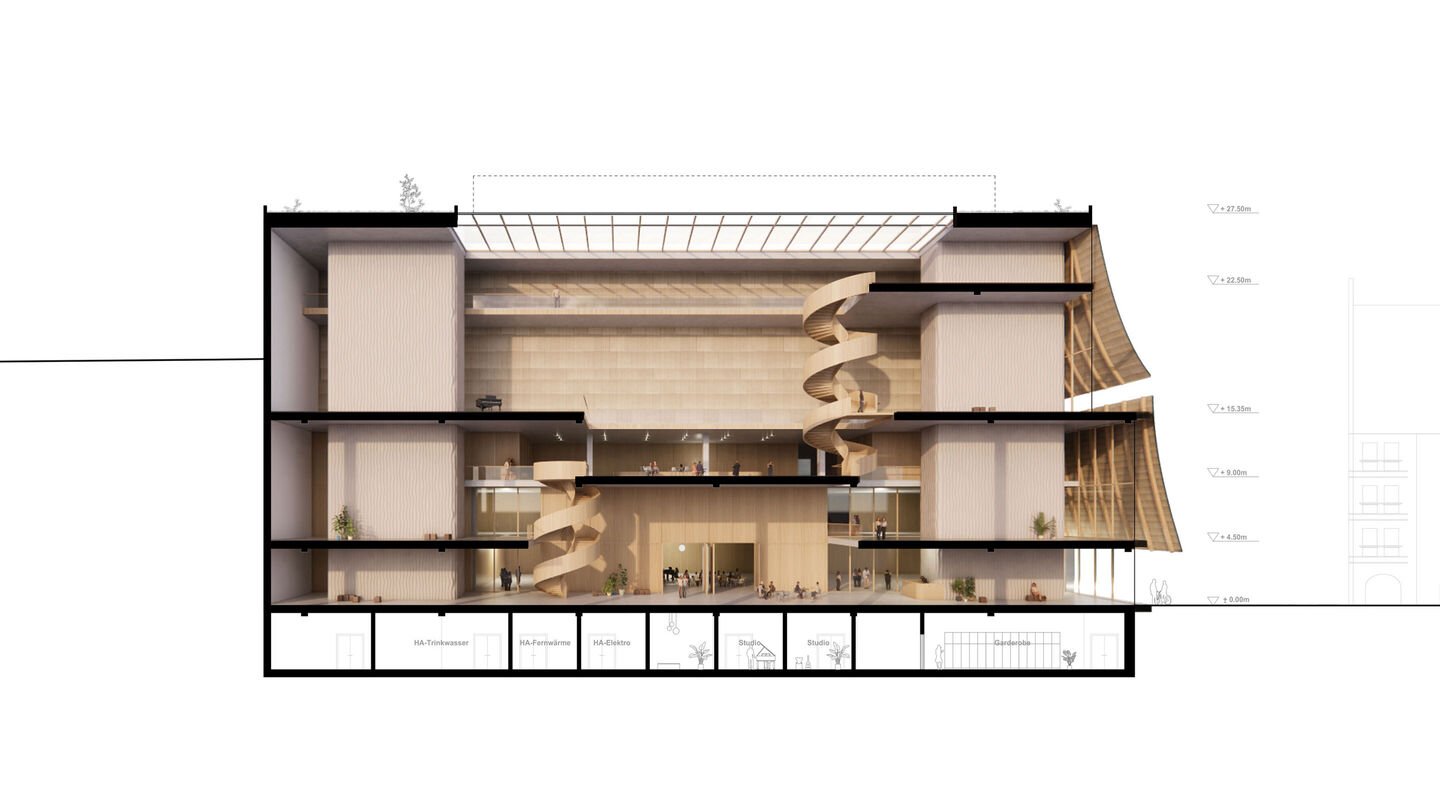
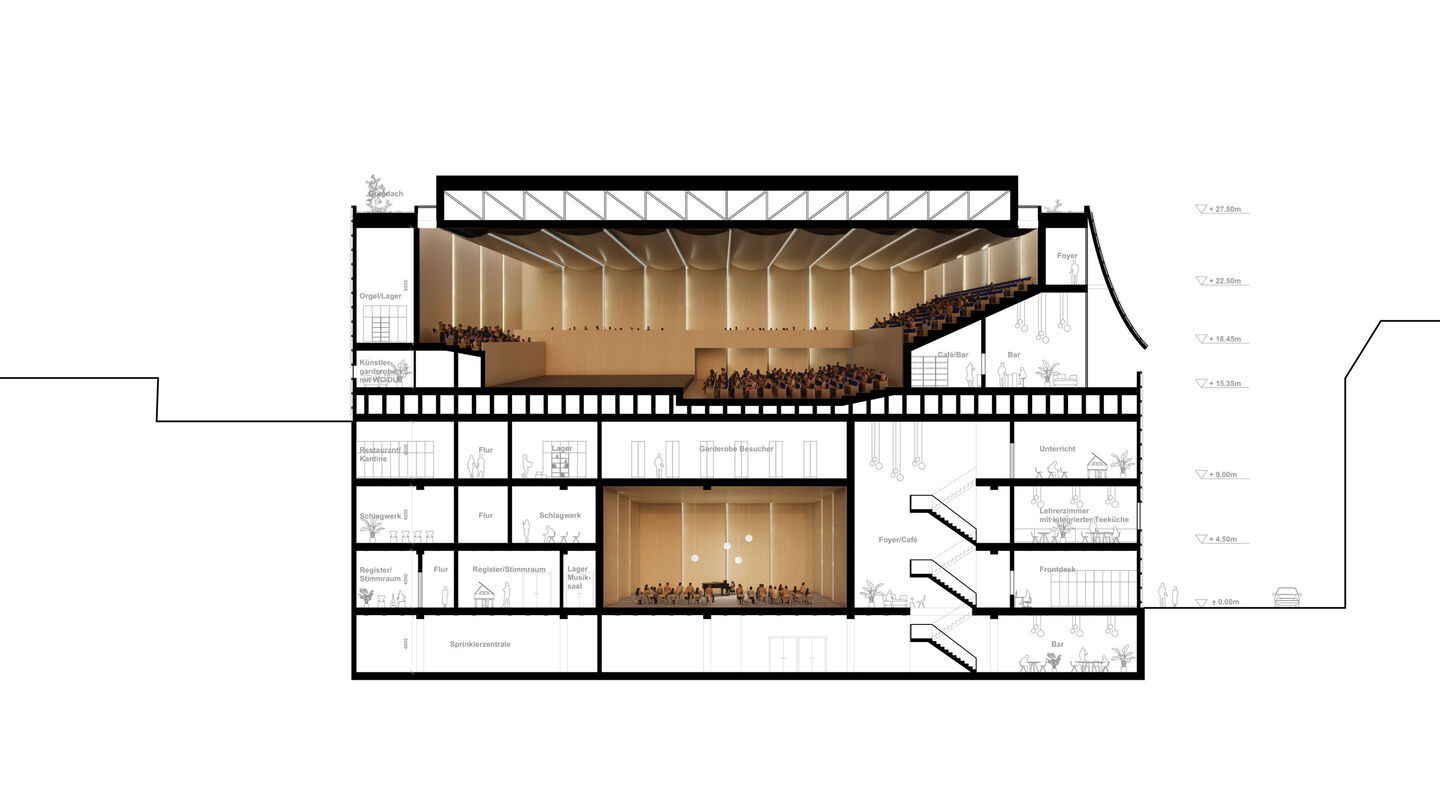
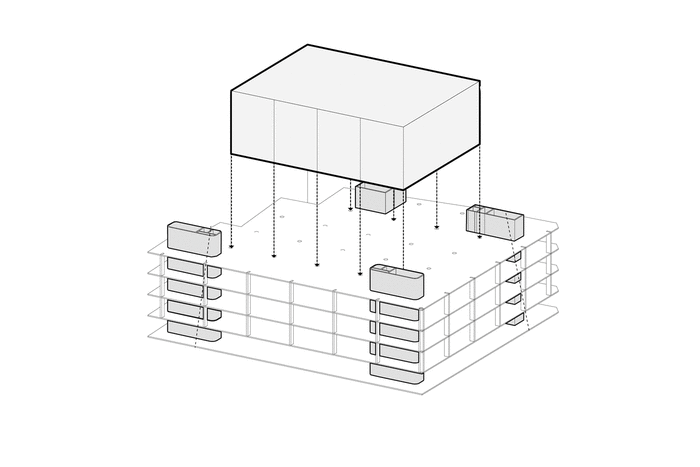
The concert hall is designed as a classic 'shoebox' with attention to acoustic clarity and spatial intimacy. Sound-reflective wall and ceiling panels diffuse sound evenly while ceiling elements allow for custom tuning.
Audience experiences enveloping sound and direct sightlines from both the main floor and elevated balconies. The hall is flanked by backstage areas and rehearsal rooms that ensure a seamless transition between preparation and performance.
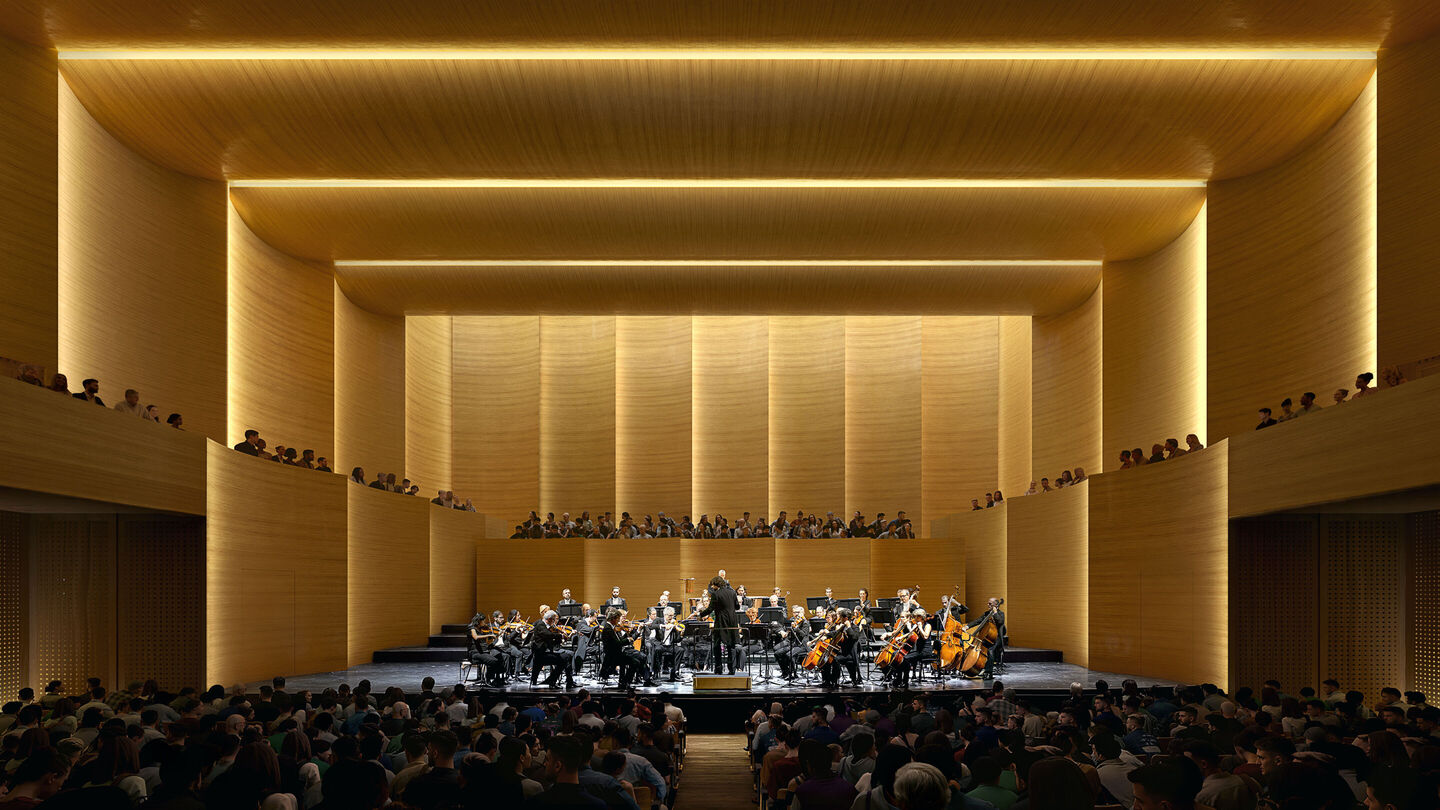
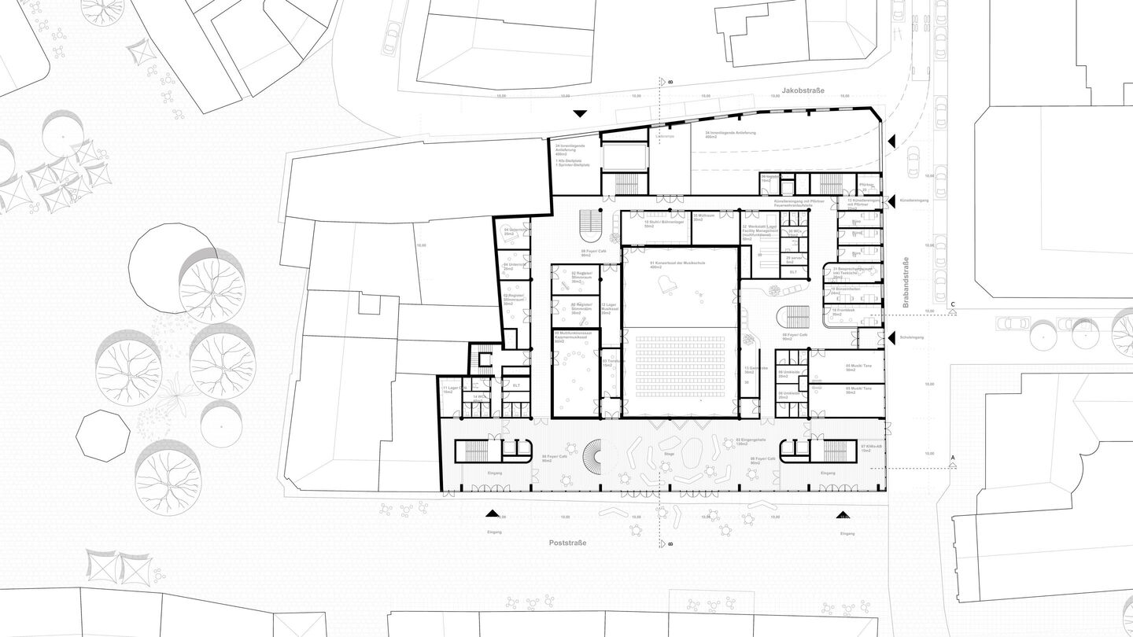
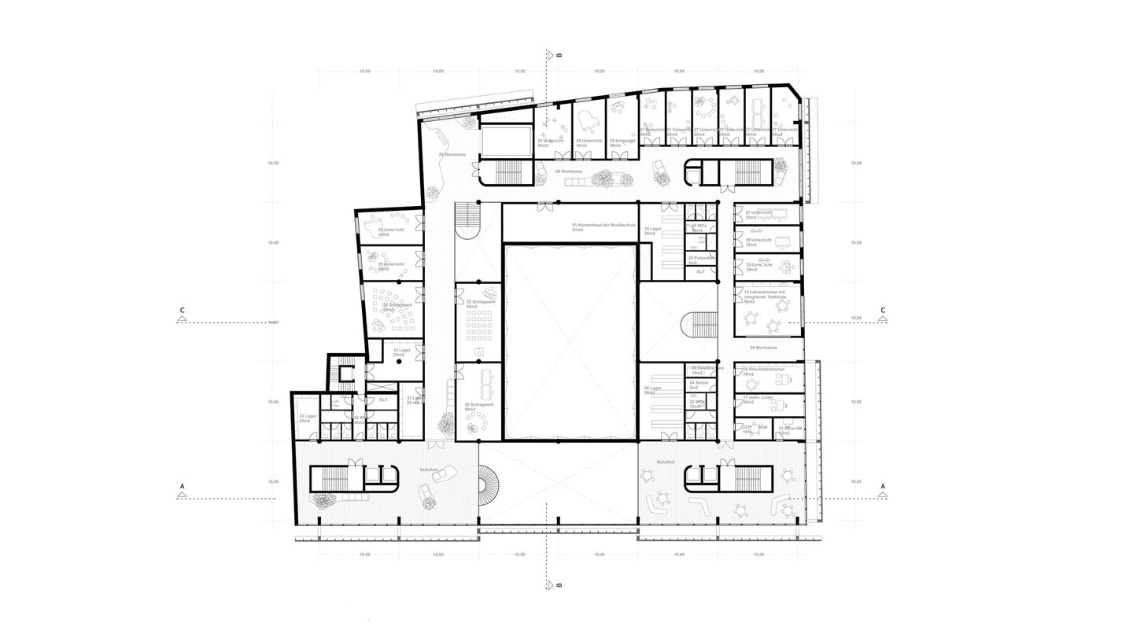
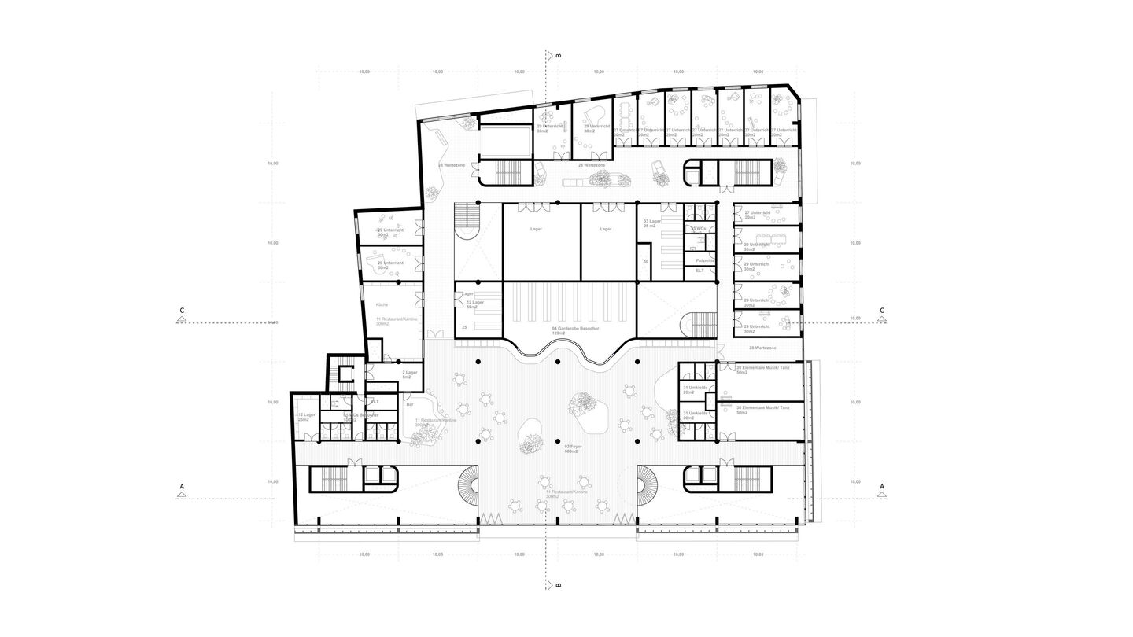
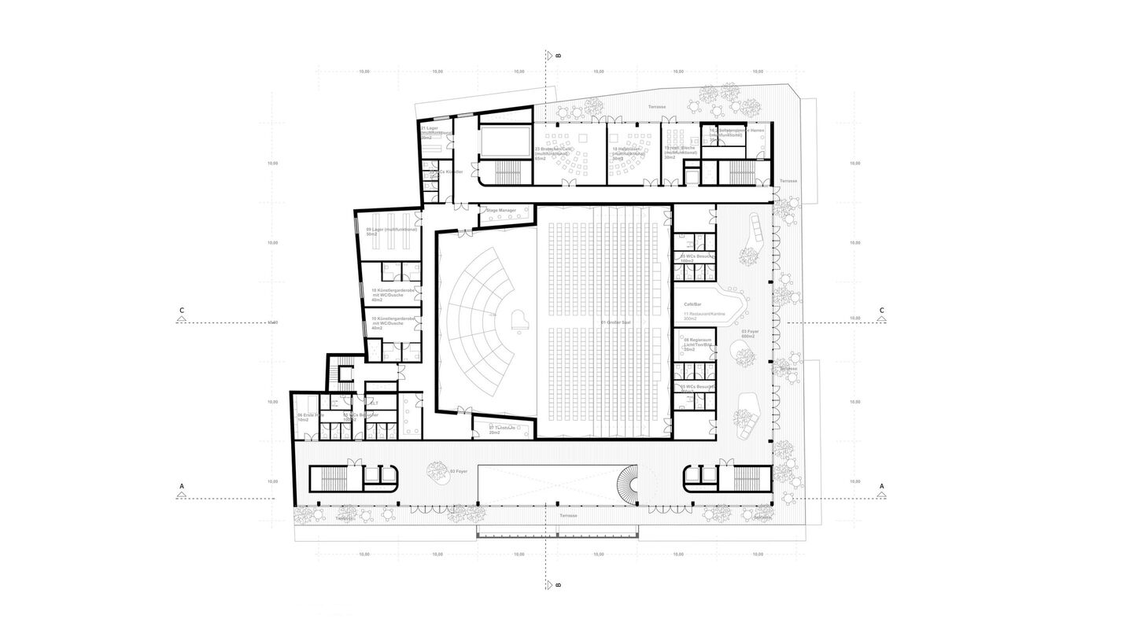
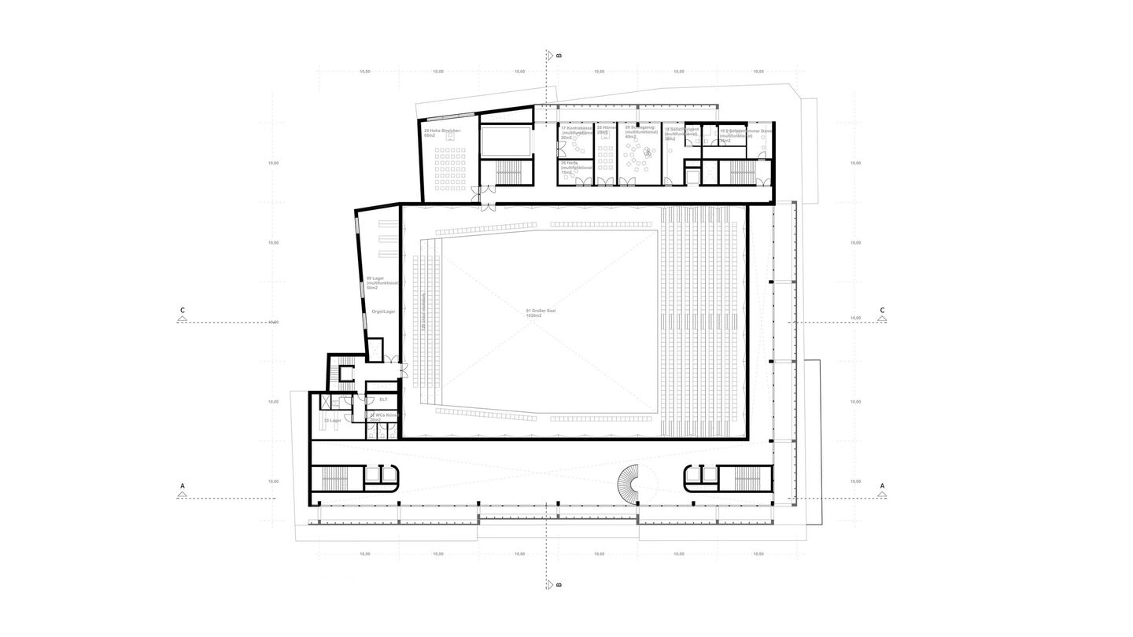
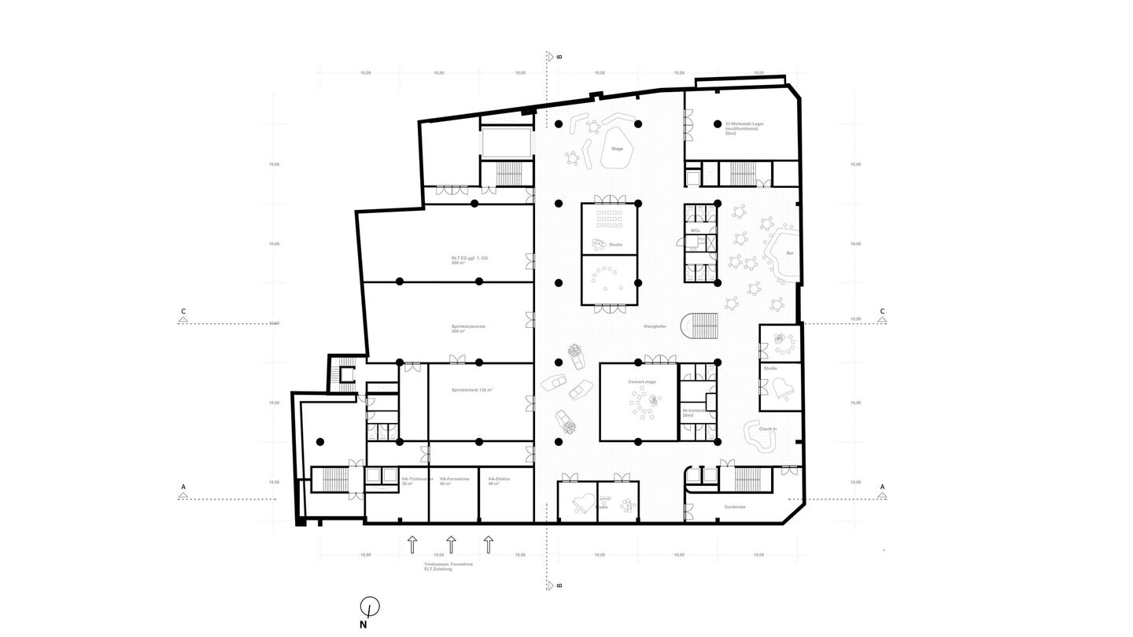
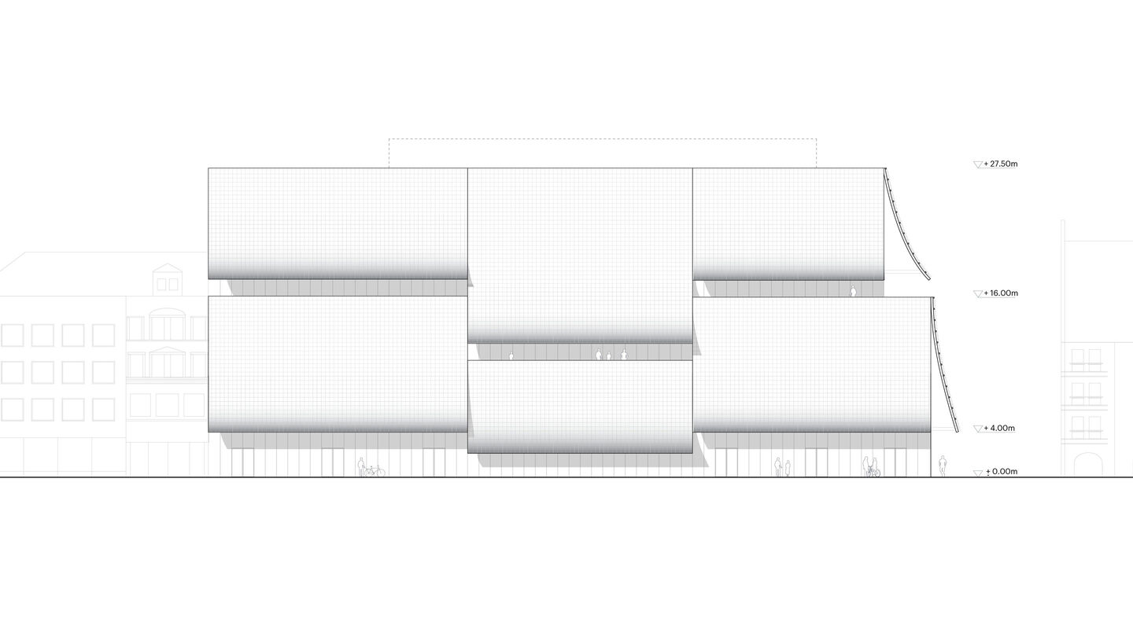
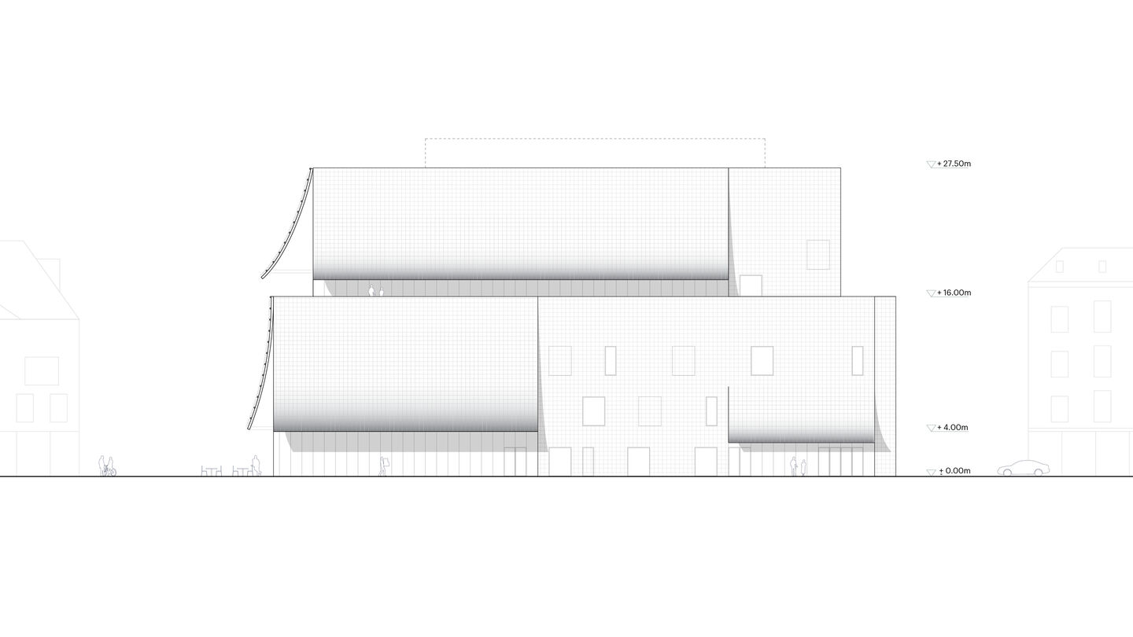
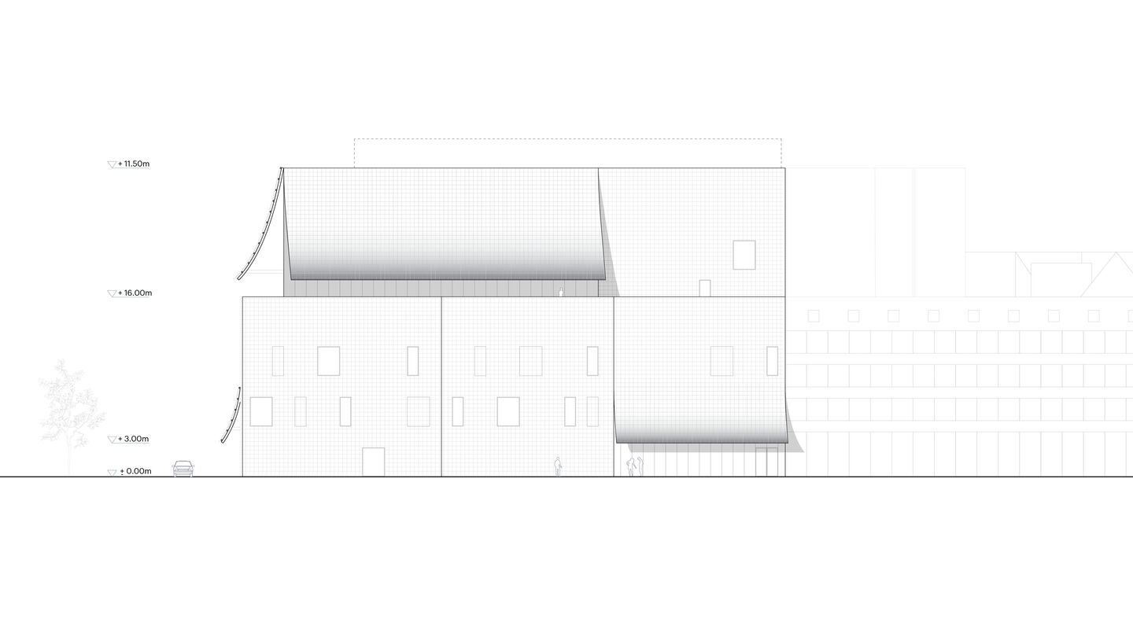
Type: Competition 1st prize
Program: Culture / Transformation
Client: Friedrich Georg Knapp w. Stadt Braunschweig
Size: 18.000 m²
Location: Braunschweig DE
Year: 2025
Collaborators: Assmann Beraten und Planen, Corall Ingenieure, Avissplan
Image credits: ADEPT, Aesthetica Studio