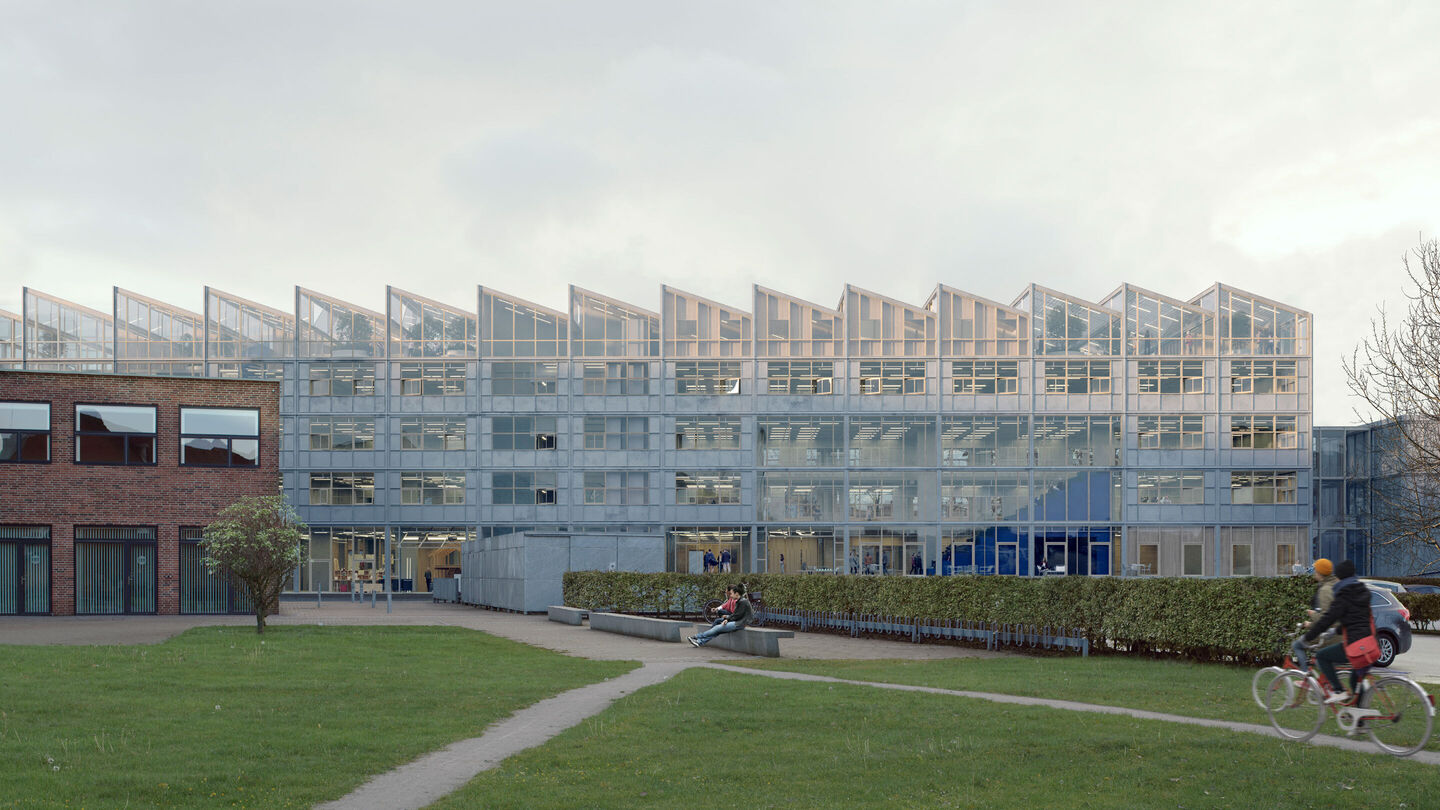
Design School Kolding
Our proposal for the transformation of Design School Kolding pays tribute to both the factory that was the first occupant of the building and to the synergetic creativity between place and process.
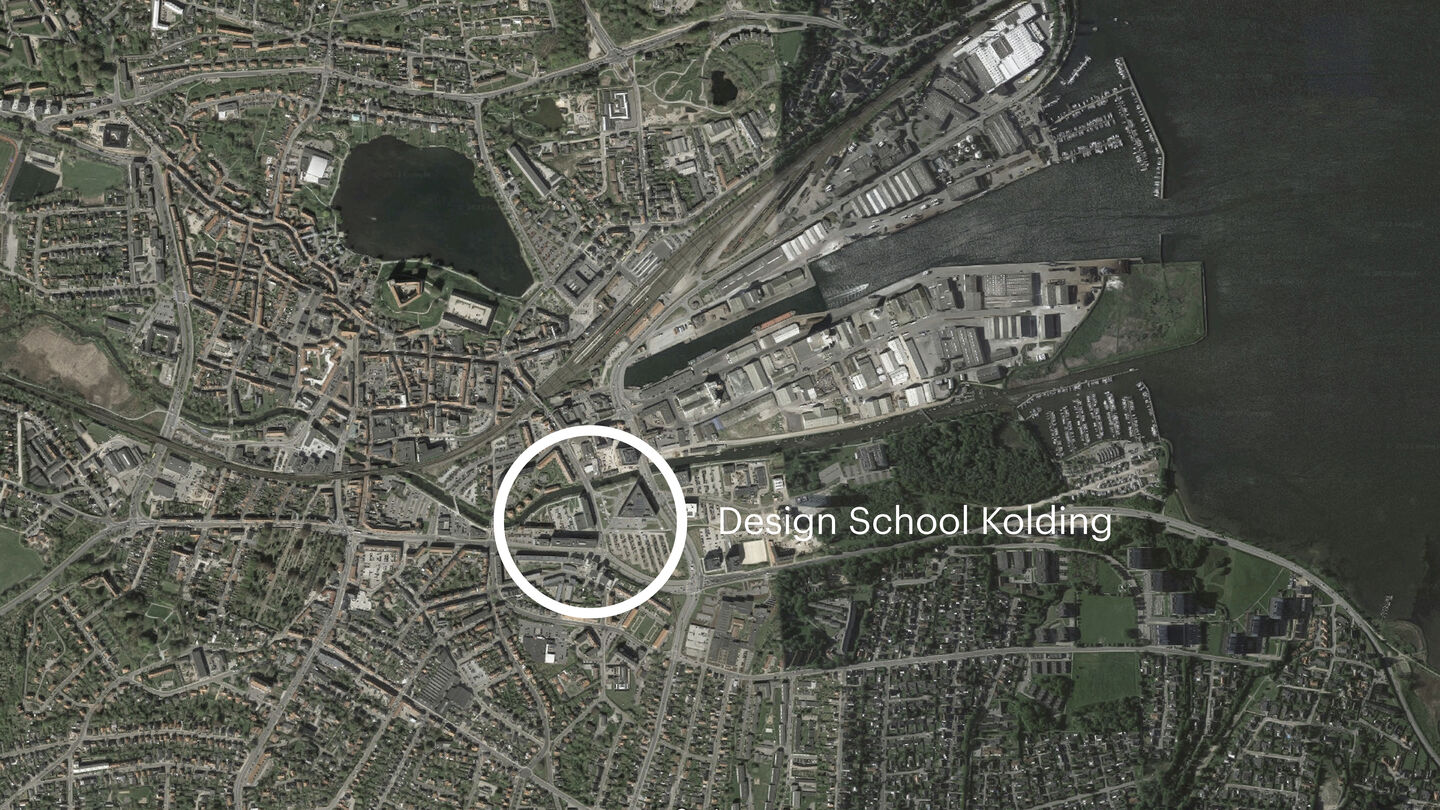
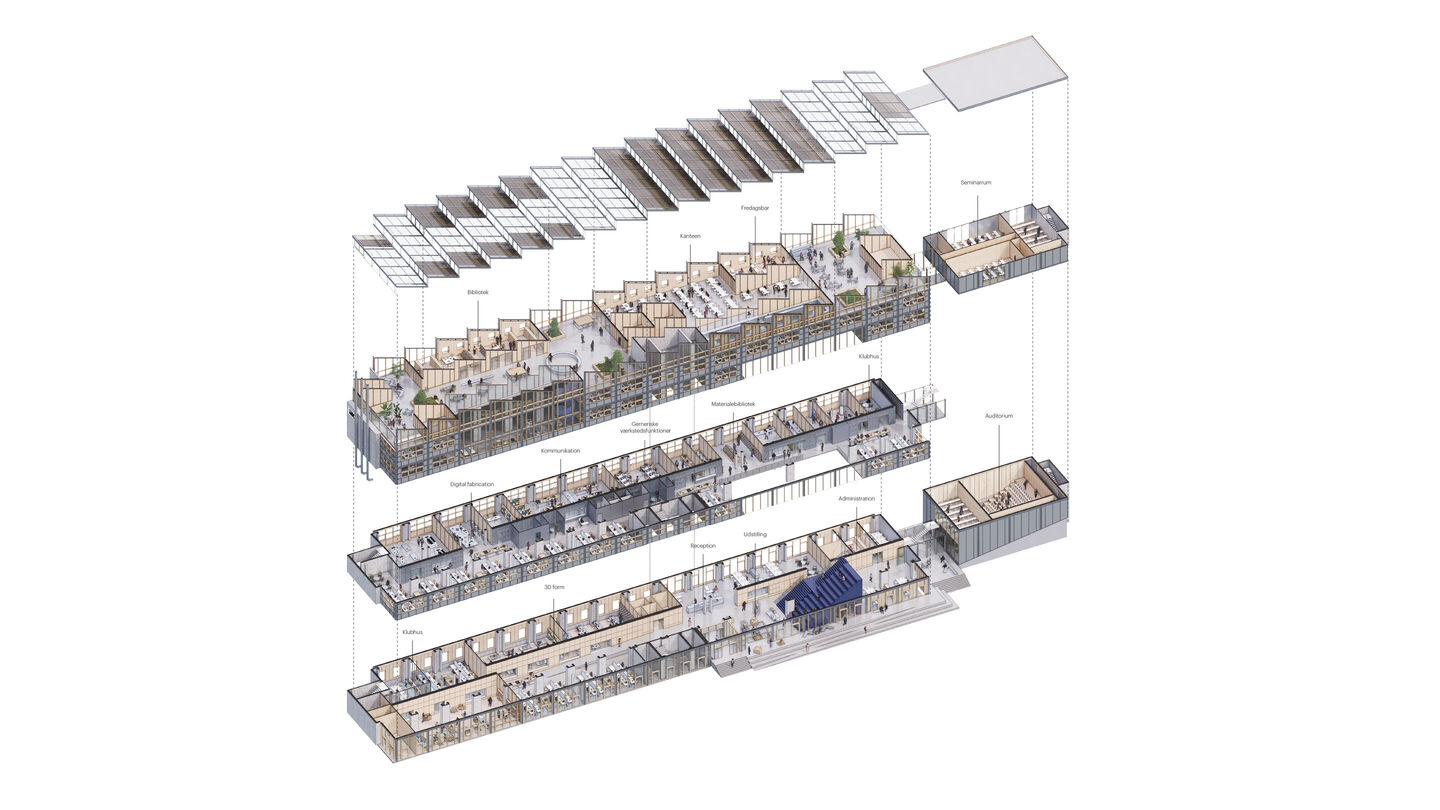
Holistic sustainability
Sustainability is a core value in the transformation of the school. Besides ensuring environmental sustainability, it is important to find the right balance between economy and social aspects.
Placemaking
With its new façade, the transformed building opens up to it surroundings and allow projects and activities to 'spill out' of the building to the campus.
Community Building
The design proposal is focused on creating the best possible conditions for cross disciplinary synergies allowing creativity to flow and to form new unexpected hybrids.
Human scale
The transformation ensures a new organization that gives the individual student a better sense of belonging to a group or part of the building through scaling down studios and 'home areas'.
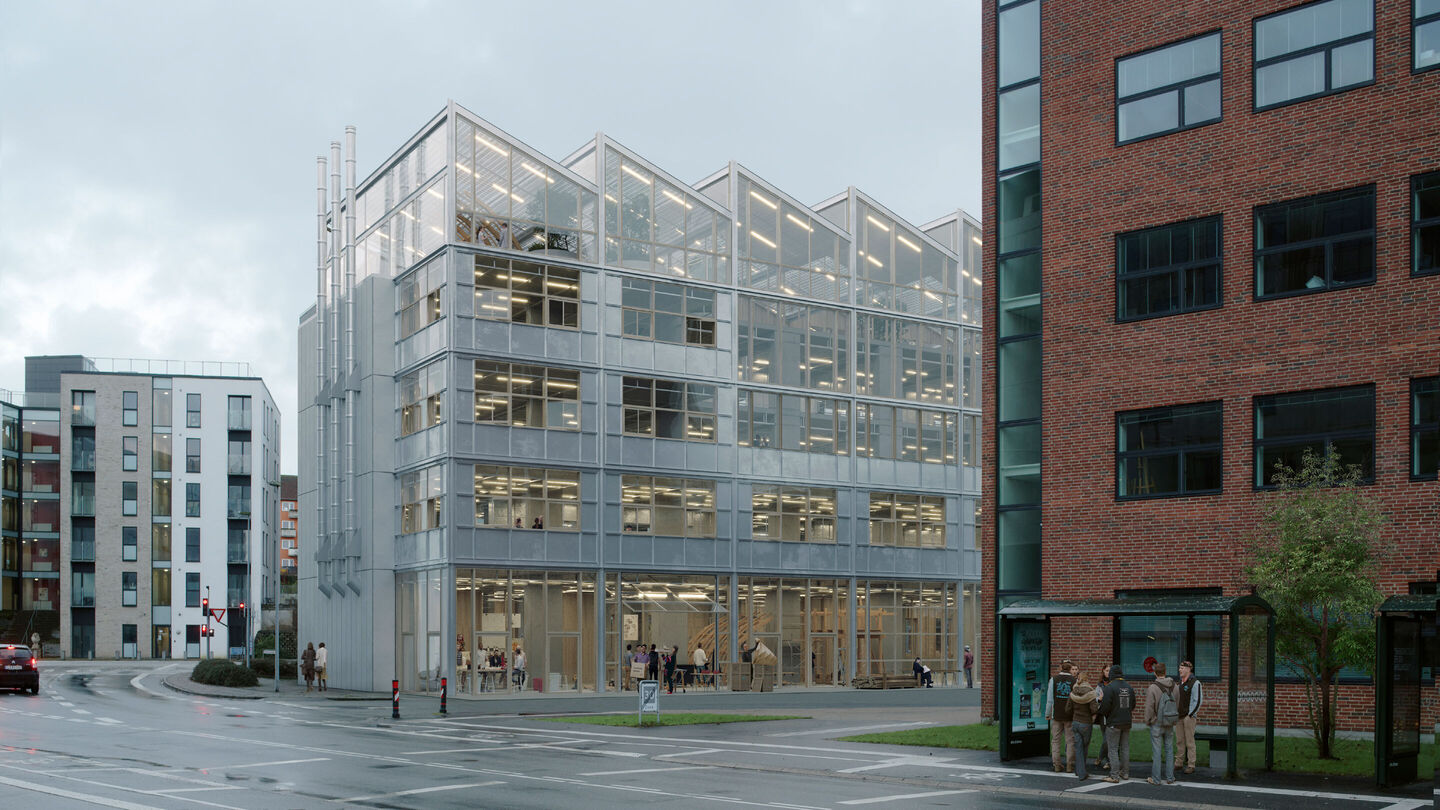
The design provides space and place - both physically and mentally - for the diversity of study objects and people that the school already embraces today. A robust and future-proof architectural concept ensures that the school's central narrative with workshops, process and a vibrant study life is visible and present both inside and to the outside world.
Sustainability is the key to this and the focal point of all aspects in the proposal.
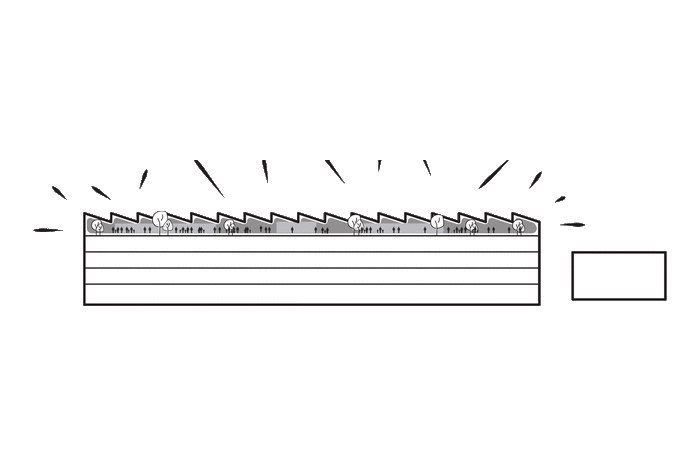
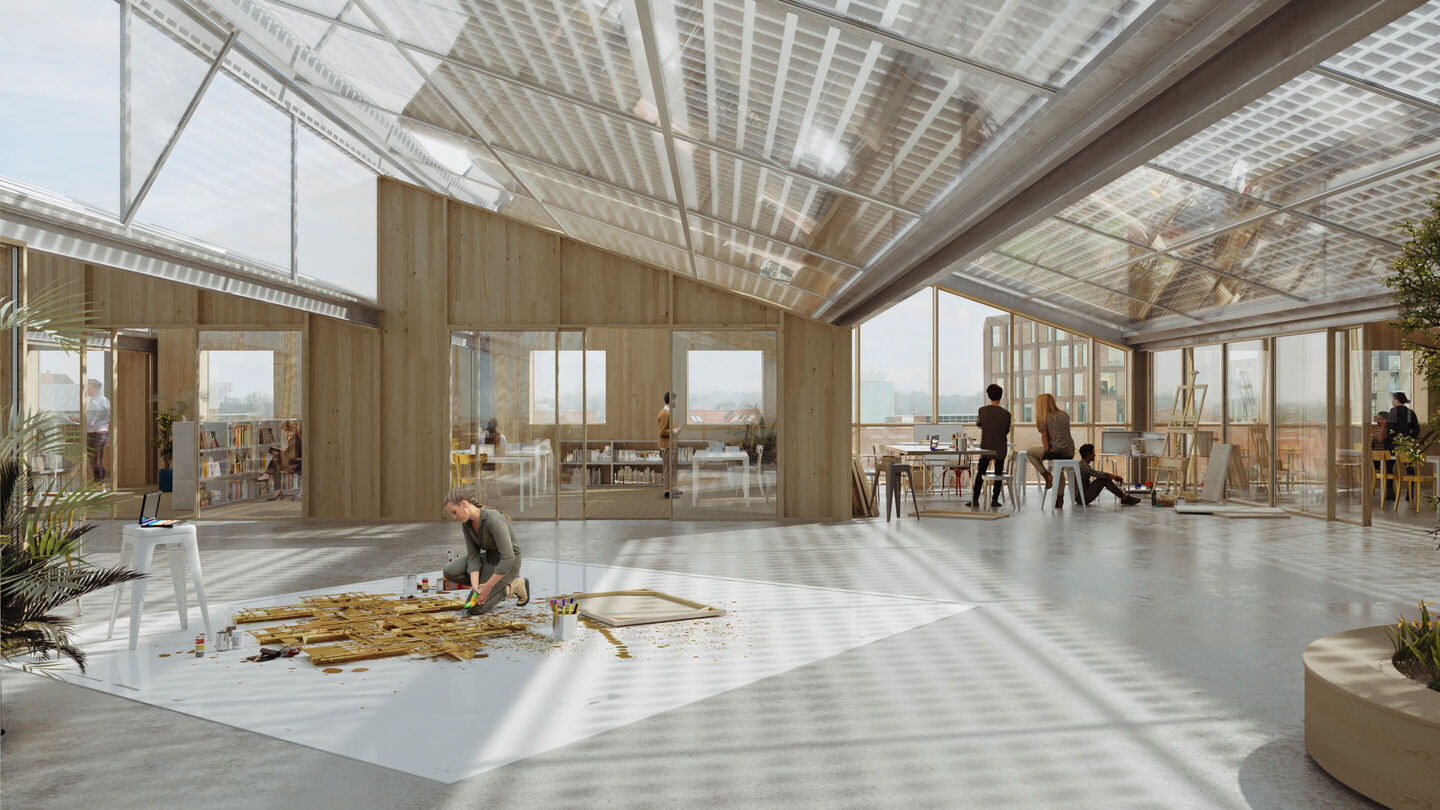
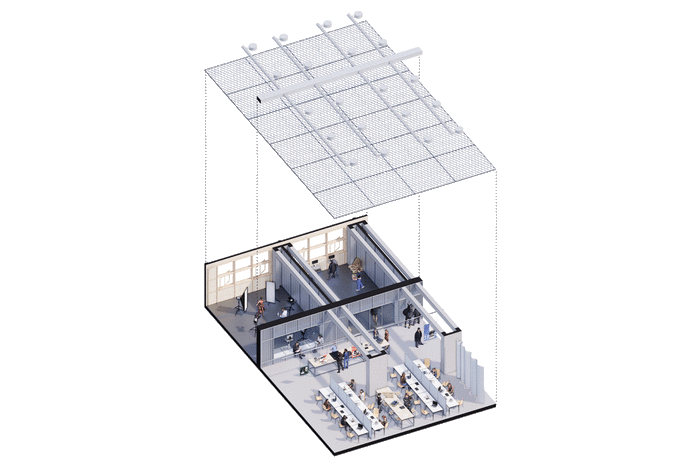
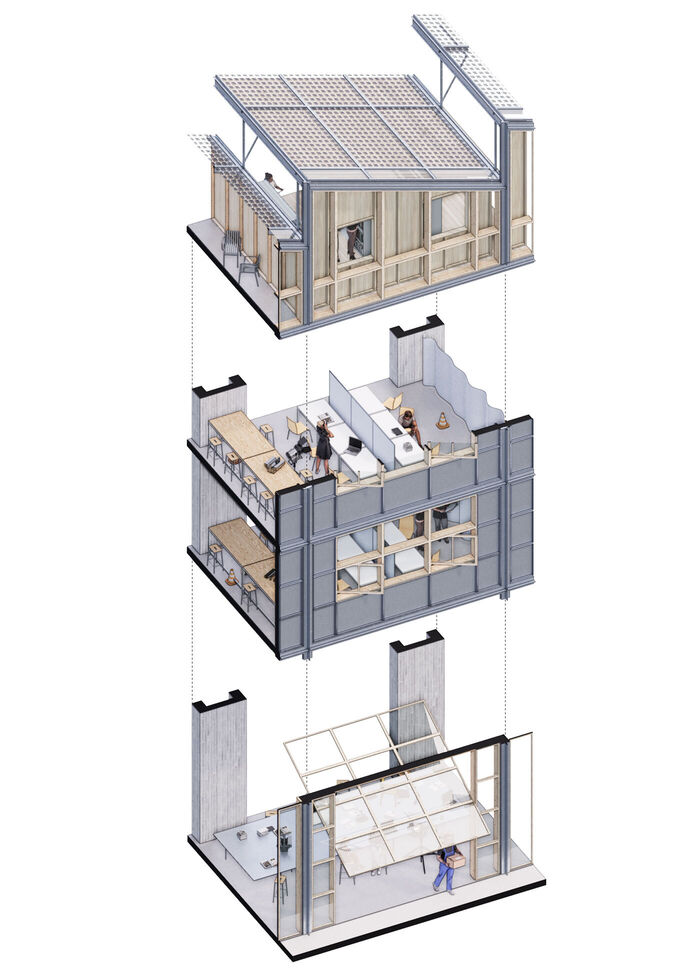
Our proposed transformation brings the building back towards its original function as a factory as well as forward towards a strengthened identity characterized by design thinking.
In the same way that the city of Kolding has undergone a historical development from an industrial city to a design city, the school's building, Fabriksgården, has developed from an industrial factory to a creative design workshop.
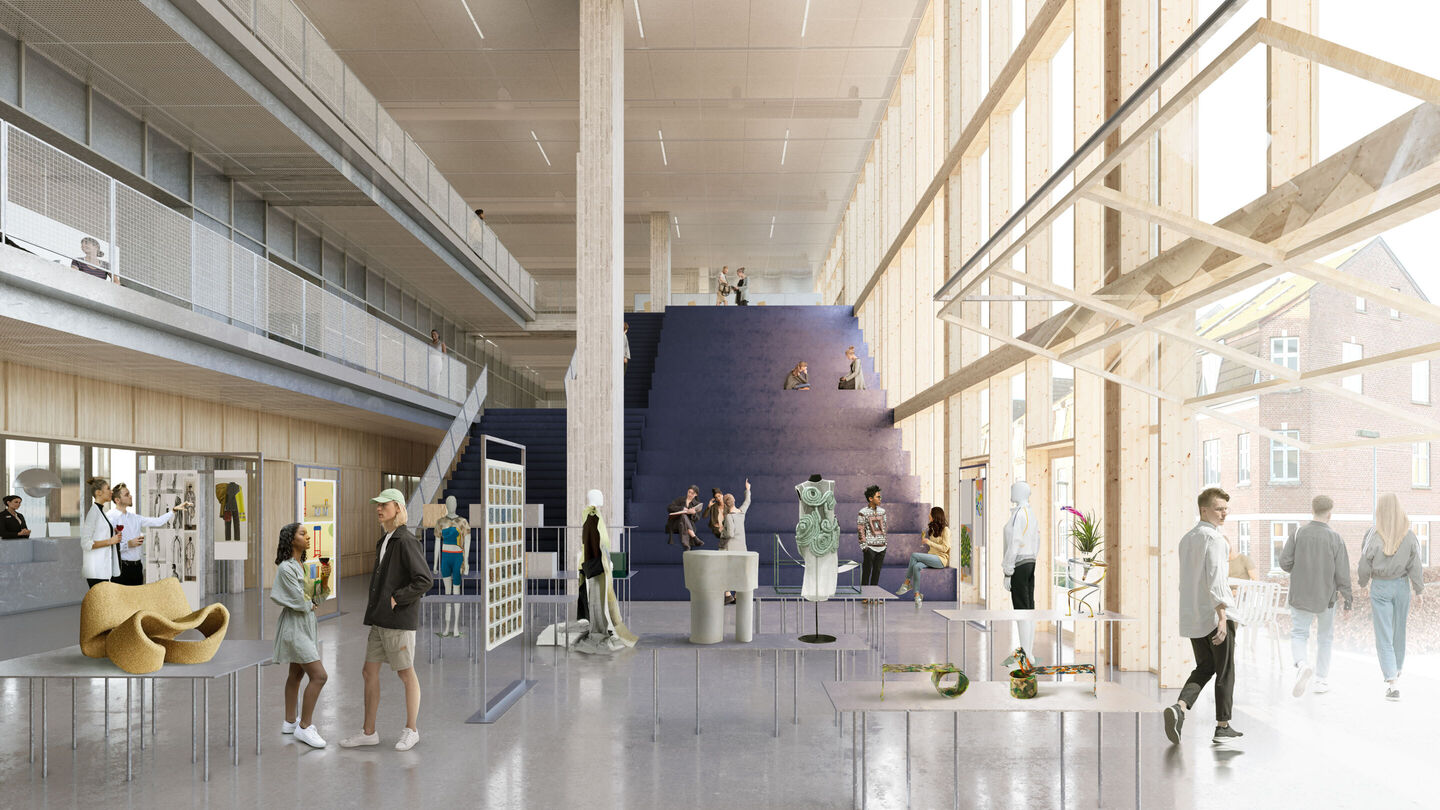
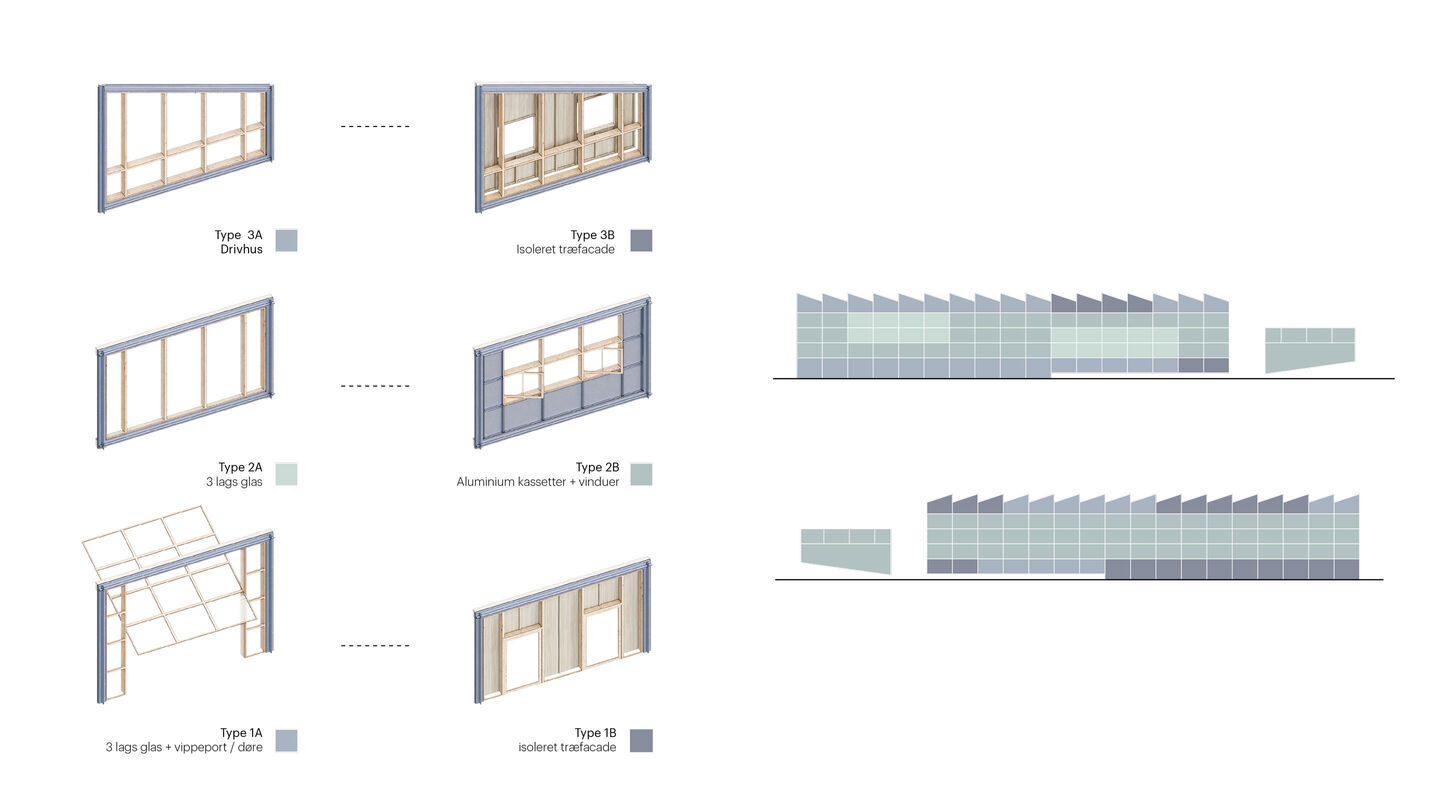
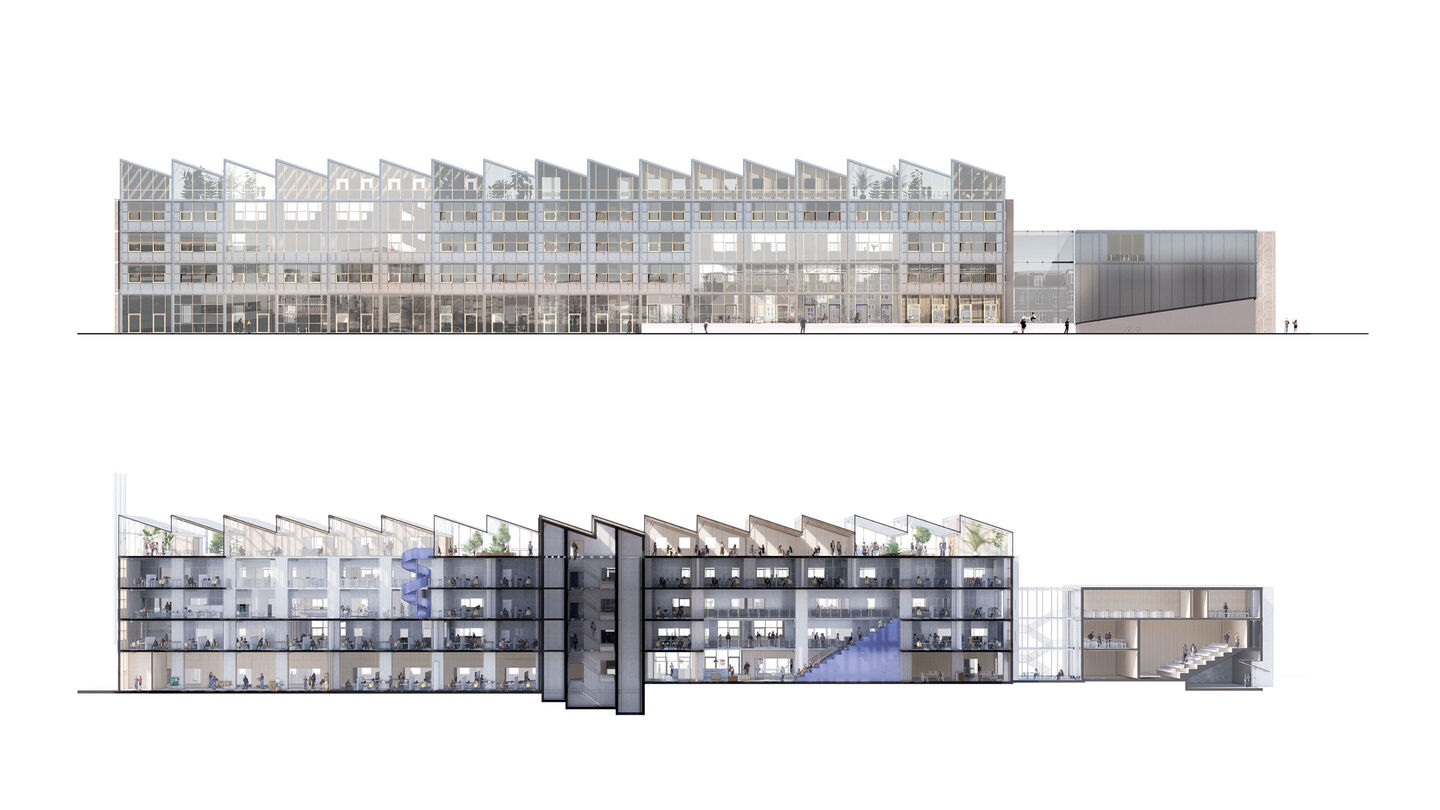
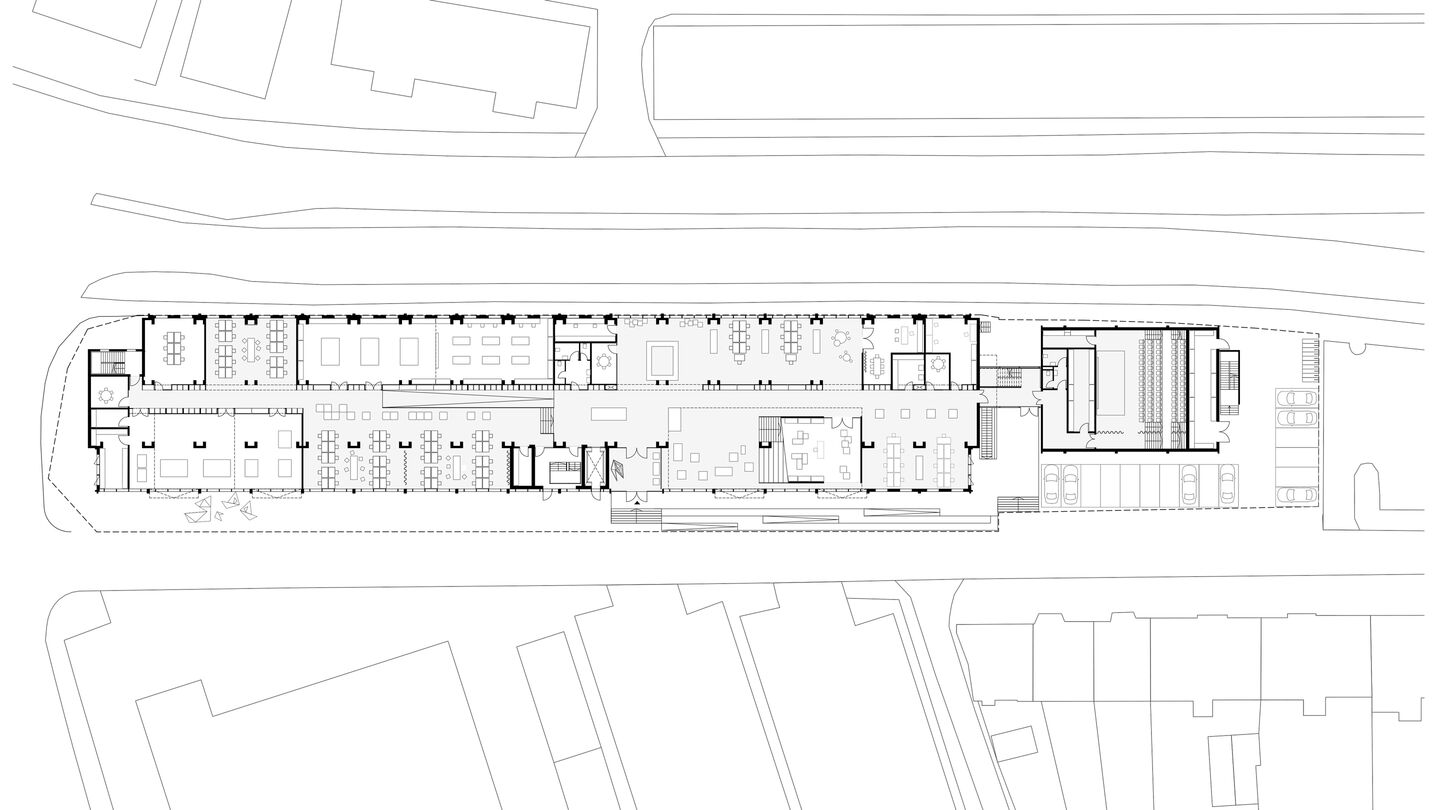
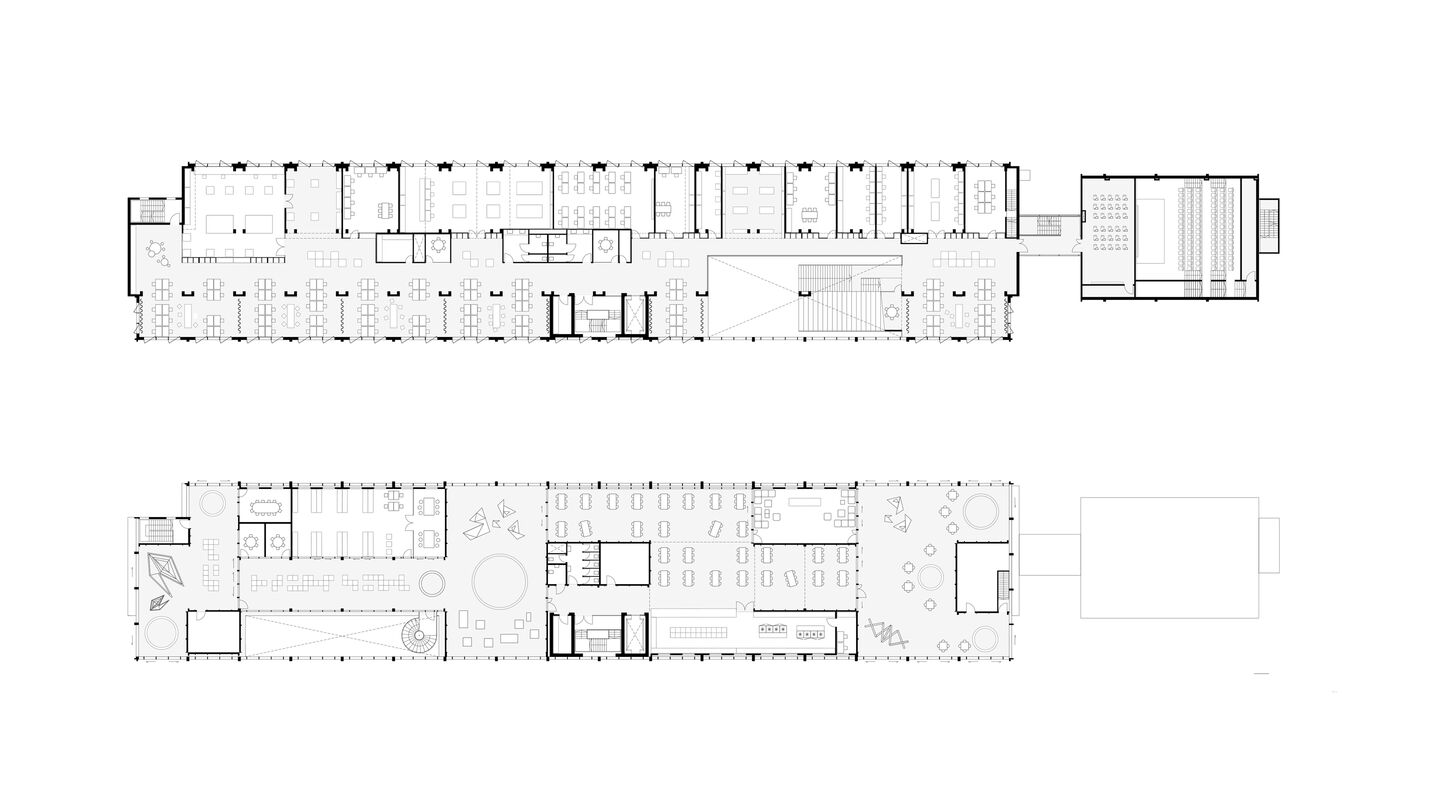
Type: Competition proposal
Program: Education / Transformation
Client: Design School Kolding
Size: 8567 m²
Location: Kolding DK
Year: 2022
Collaborators: Wissenberg, Dan Acoustics
Image credits: ADEPT + Artefactory