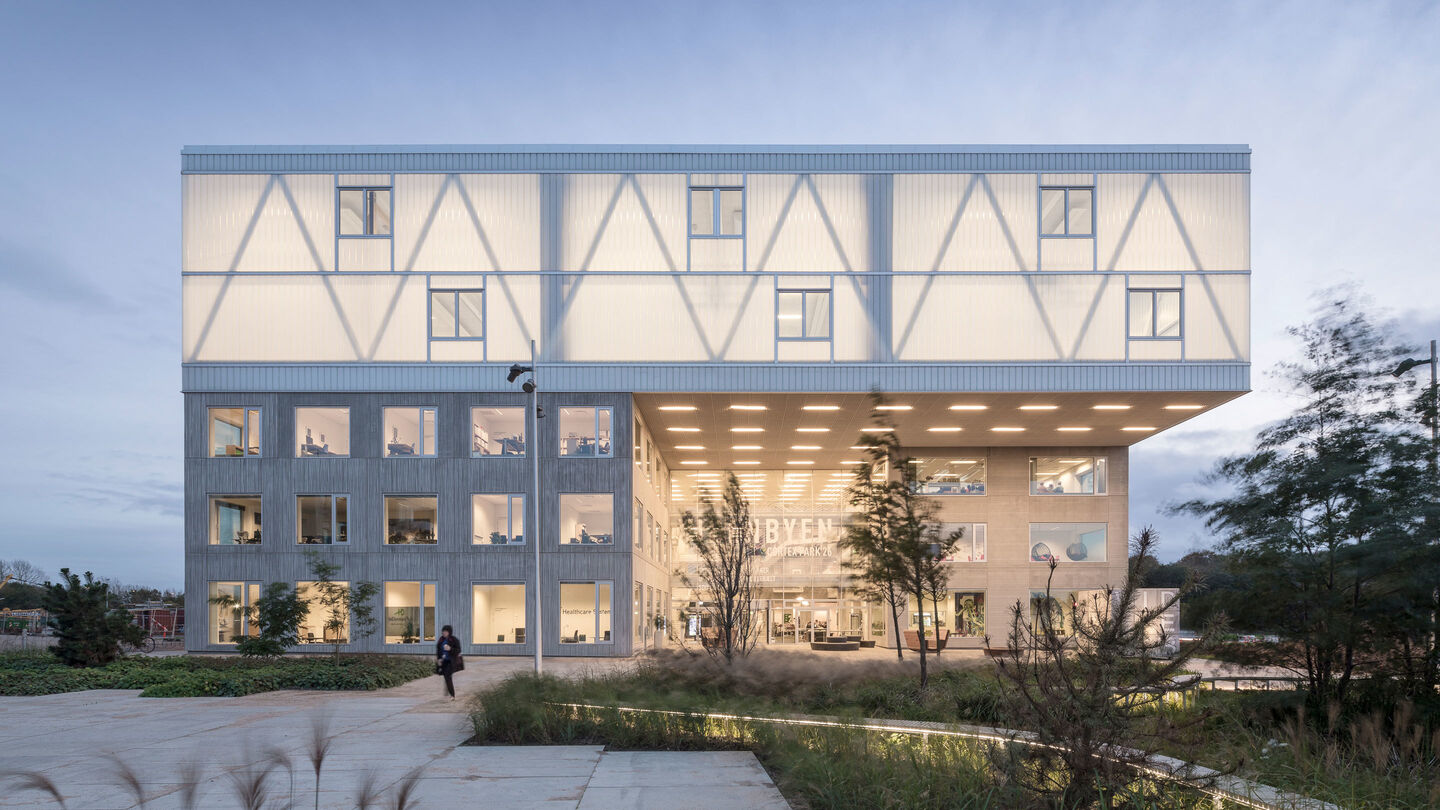
Cortex Park
The result is a building designed for the challenge of both mind and body - a new place, that encourage a close relation between the building and its surroundings. Placing the sports facilities as a 'roof', spanning between the four houses, the building becomes a new hybrid between knowledge and movement.
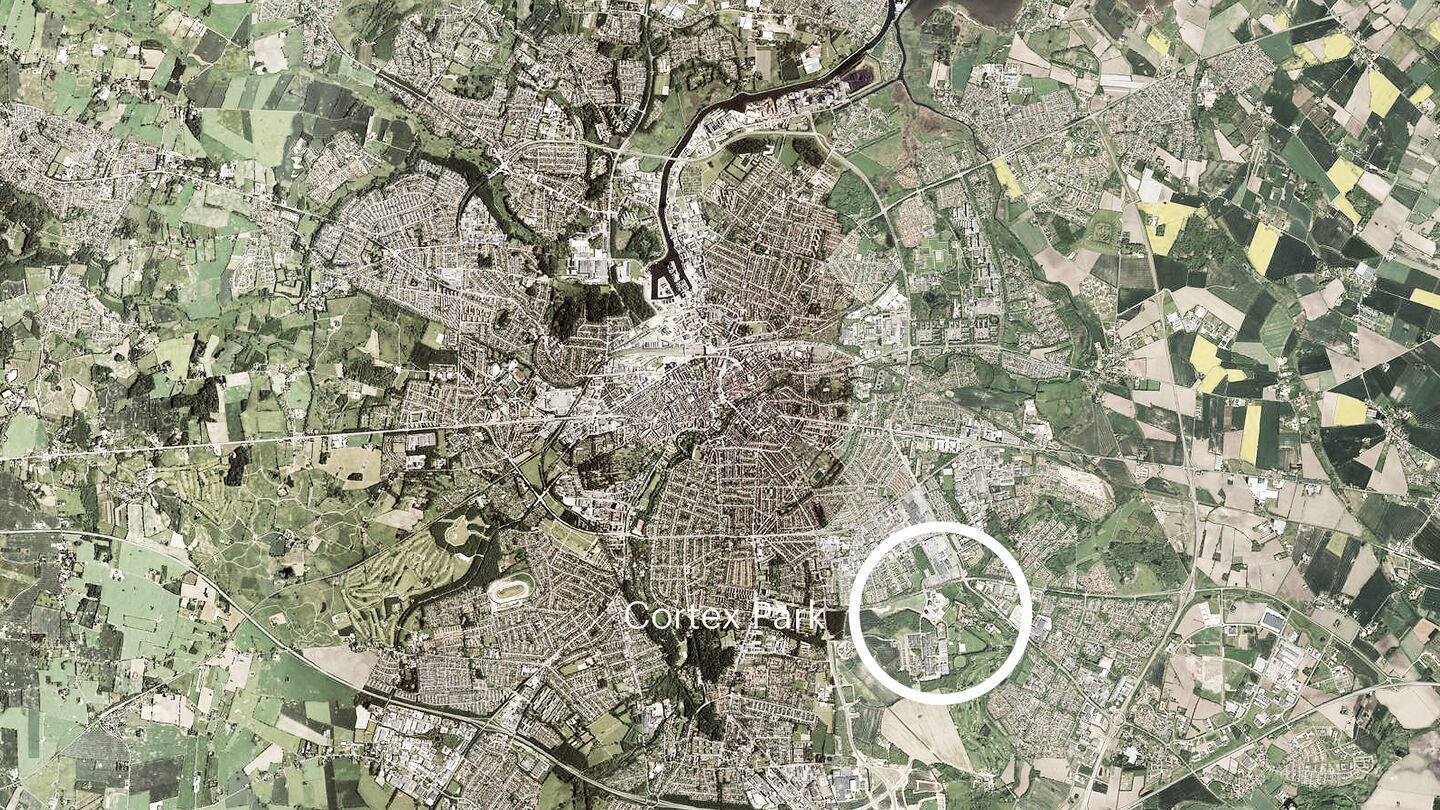
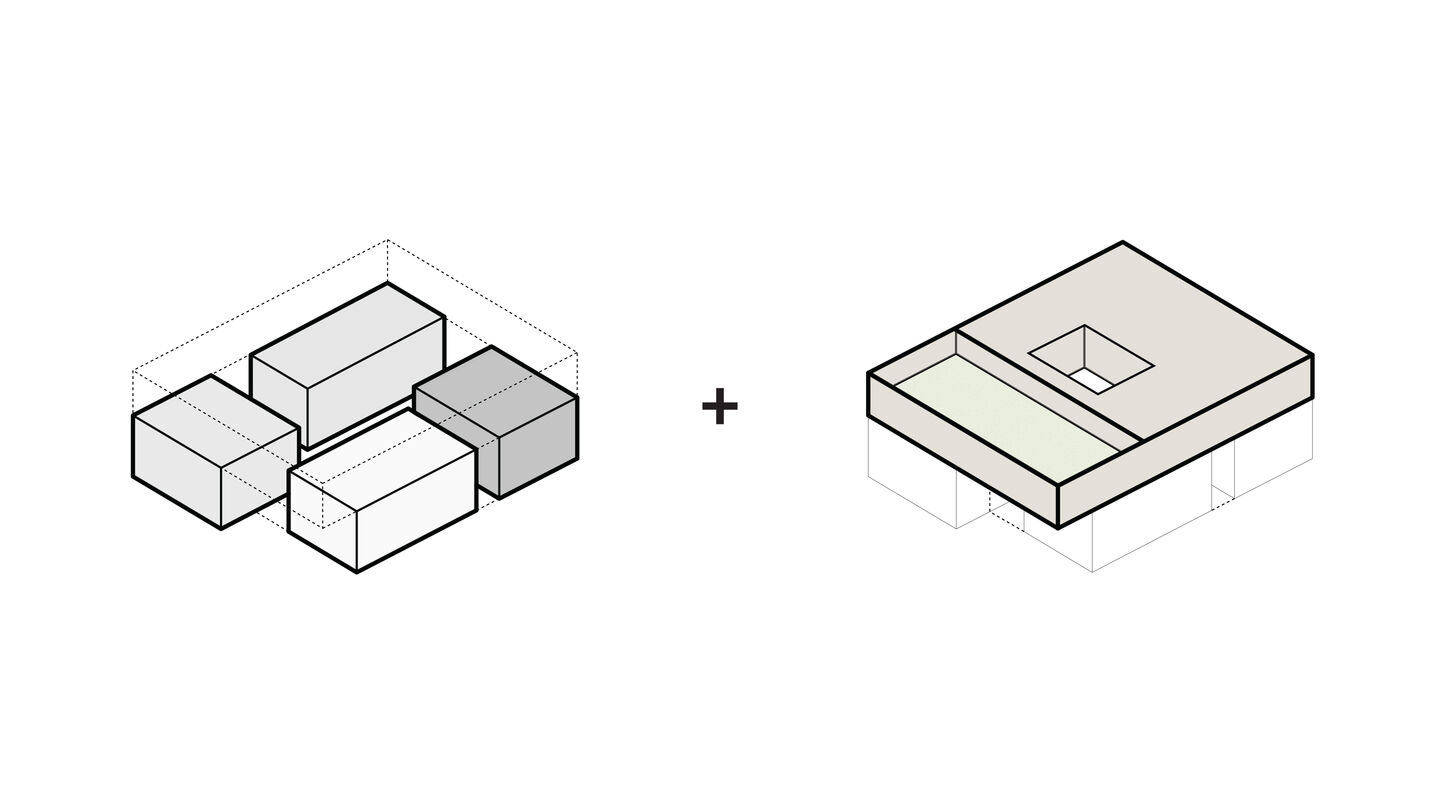
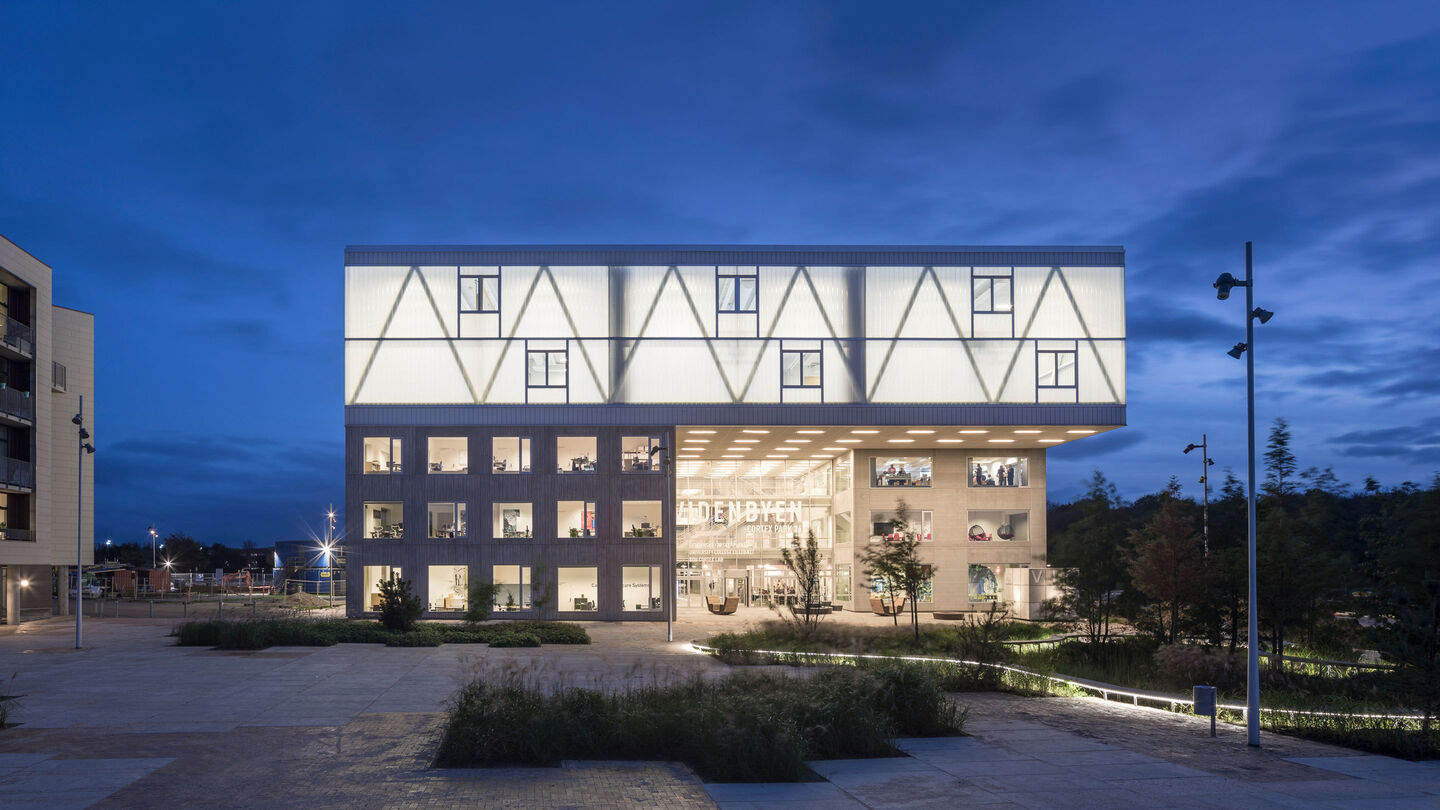
The four physically separated houses are connected in several ways: the urban space floating into the building at the entrance level, the criss-crossing stairs spanning the triple-height space atrium and the common area at the top floor. The sports facilities that are part of the top floor hovers over the four 'heavy' houses and endows the building with a literally enlightening identity. When darkness falls, it lits up to tell the story of a active environment for education, research and movement - around the clock.
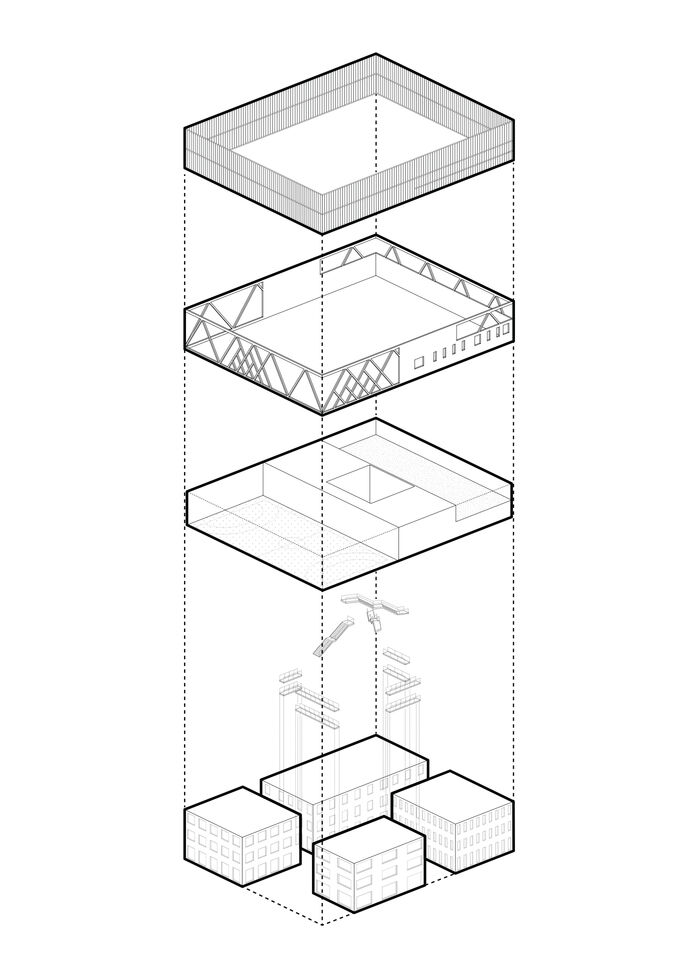
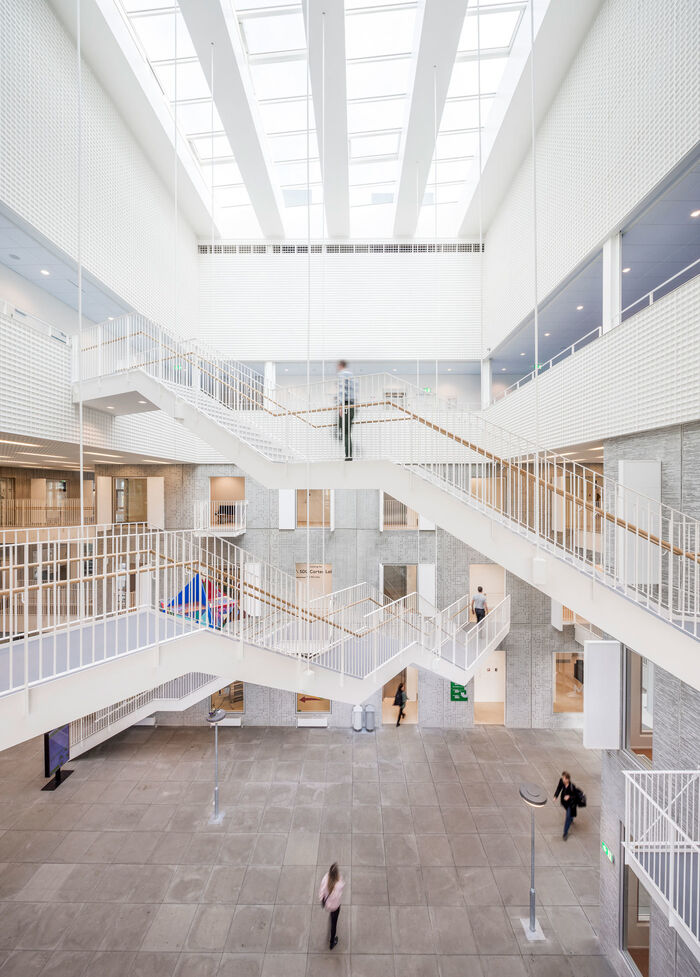
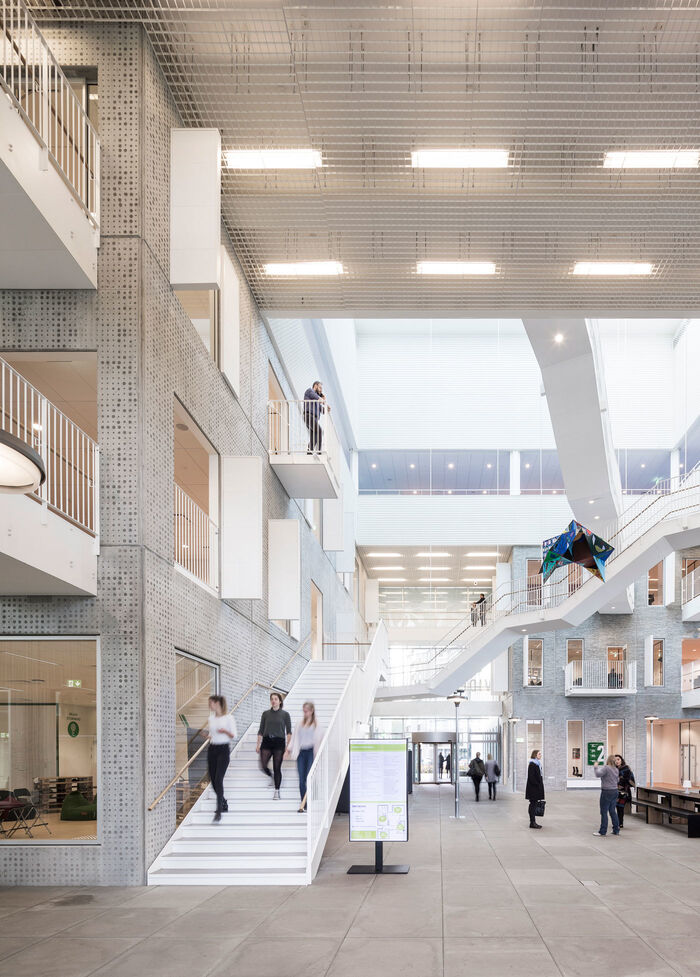
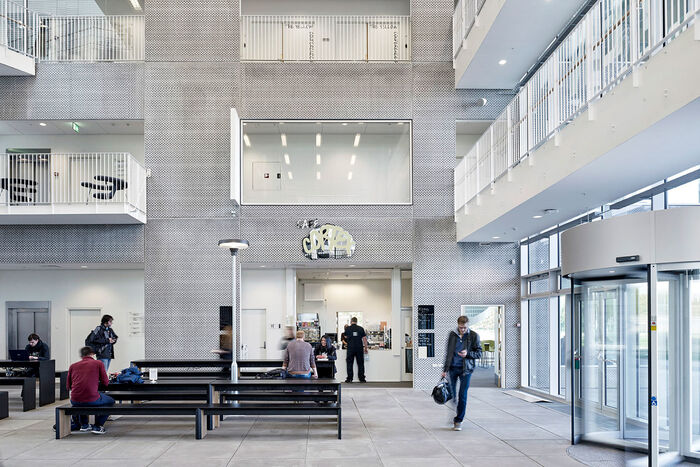
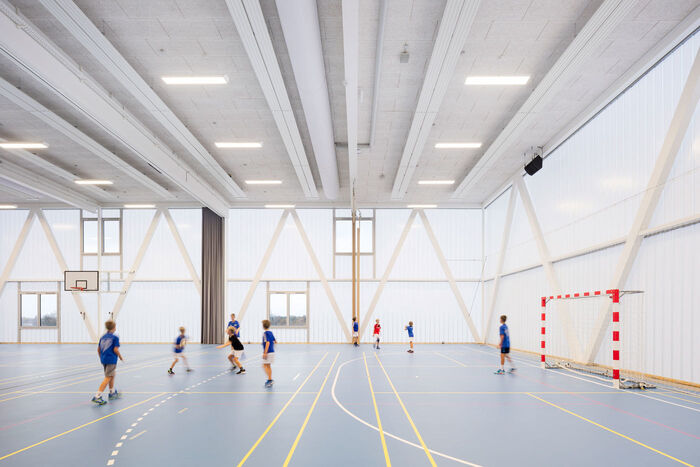
A large skylight draws daylight down to the central urban square where a number of social and administrative functions are located. Standing at the square looking up, the criss-crossing stairs are experienced as an additional spatial layer in building.
Each of the individual houses in the building have their own facade expression in graphic concrete, contrasting the airiness of the steel stairs.
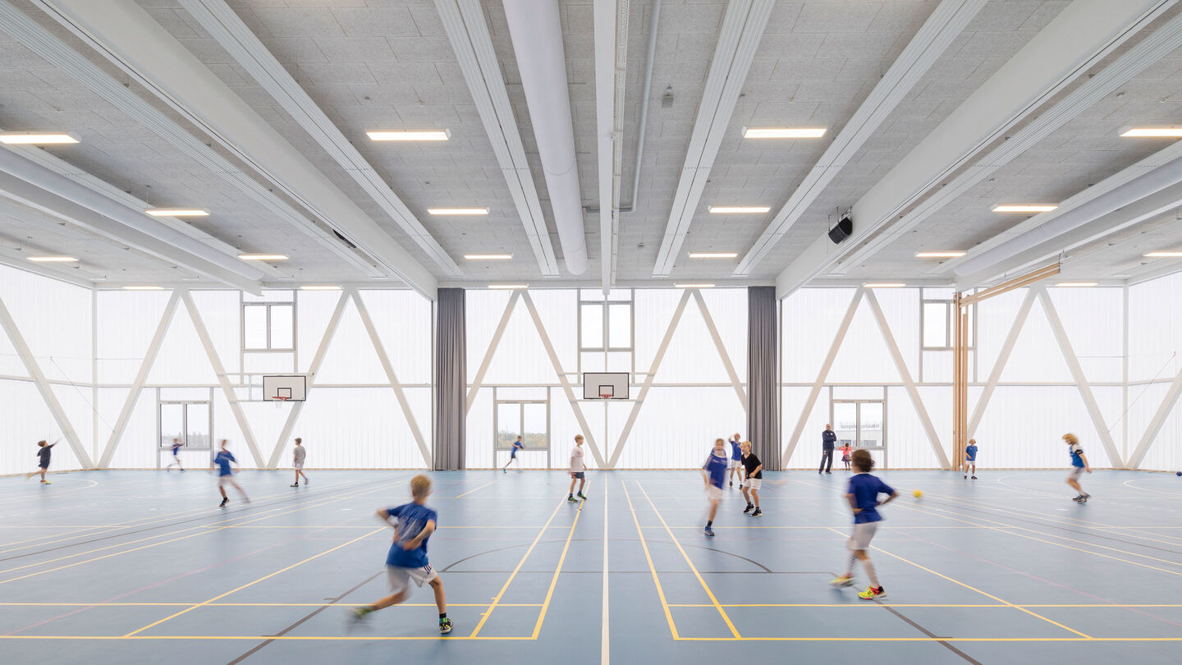
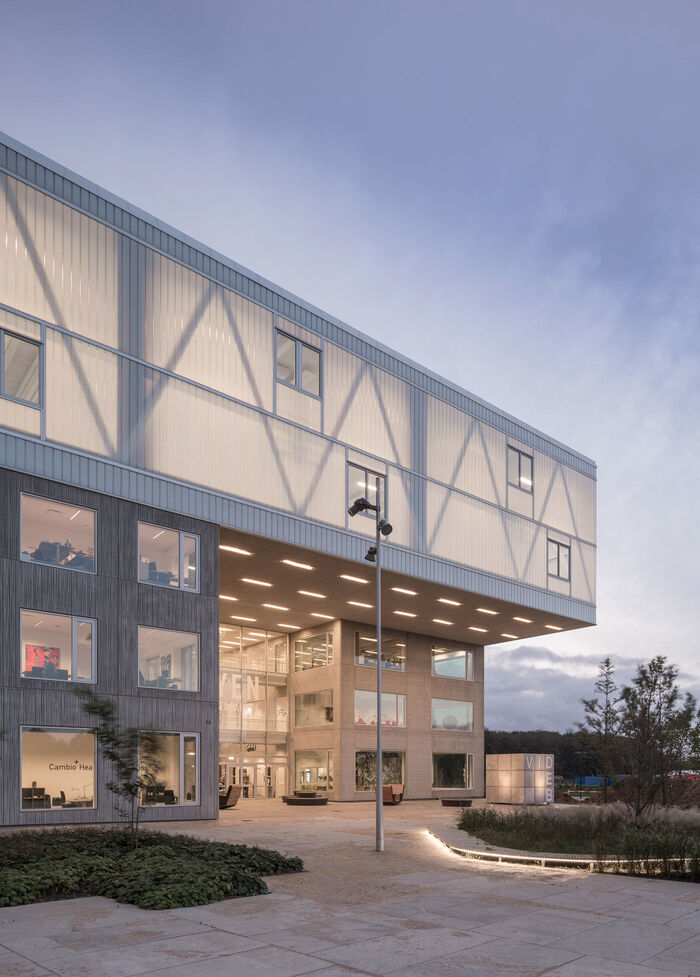
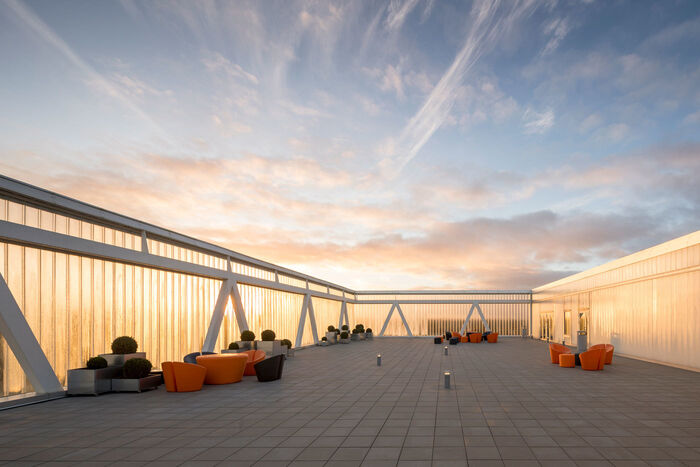
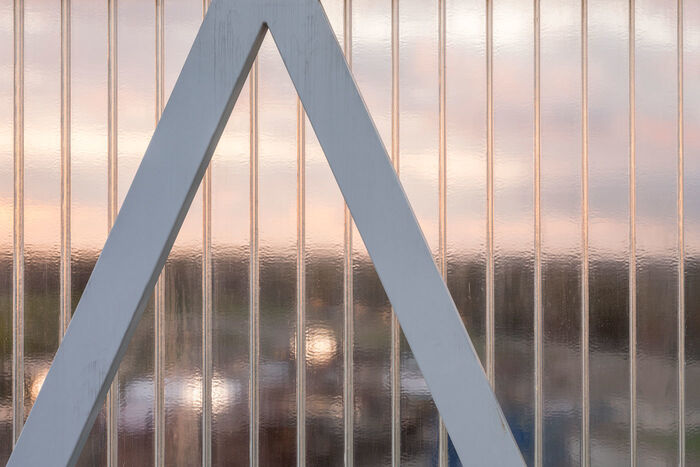
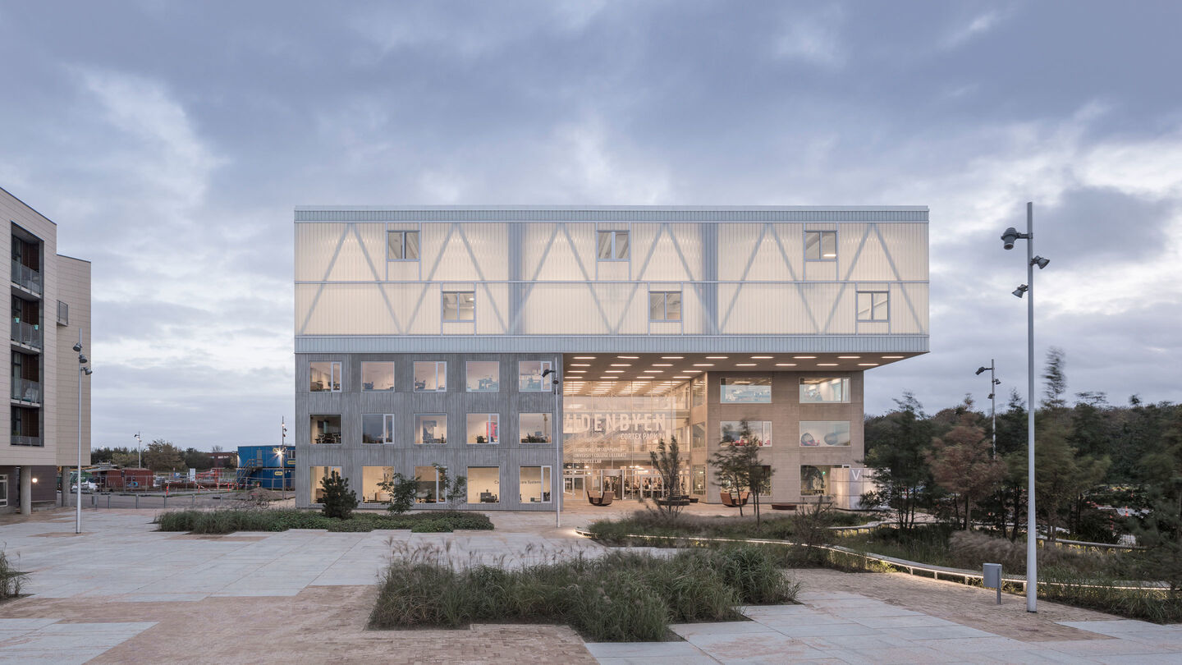
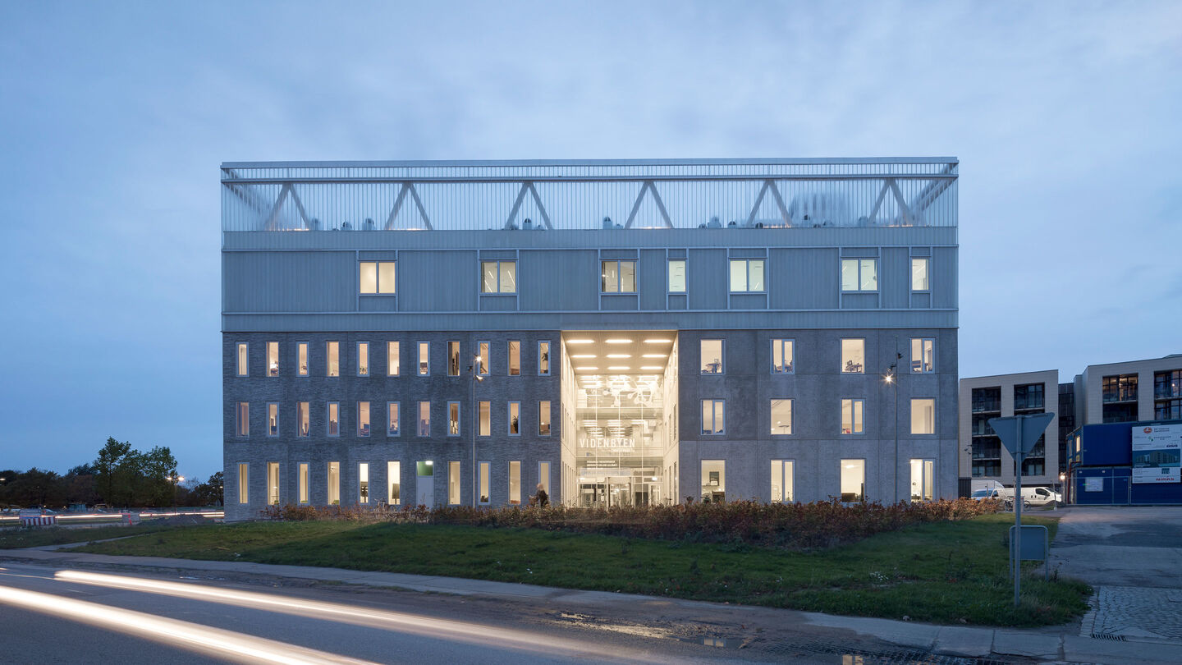
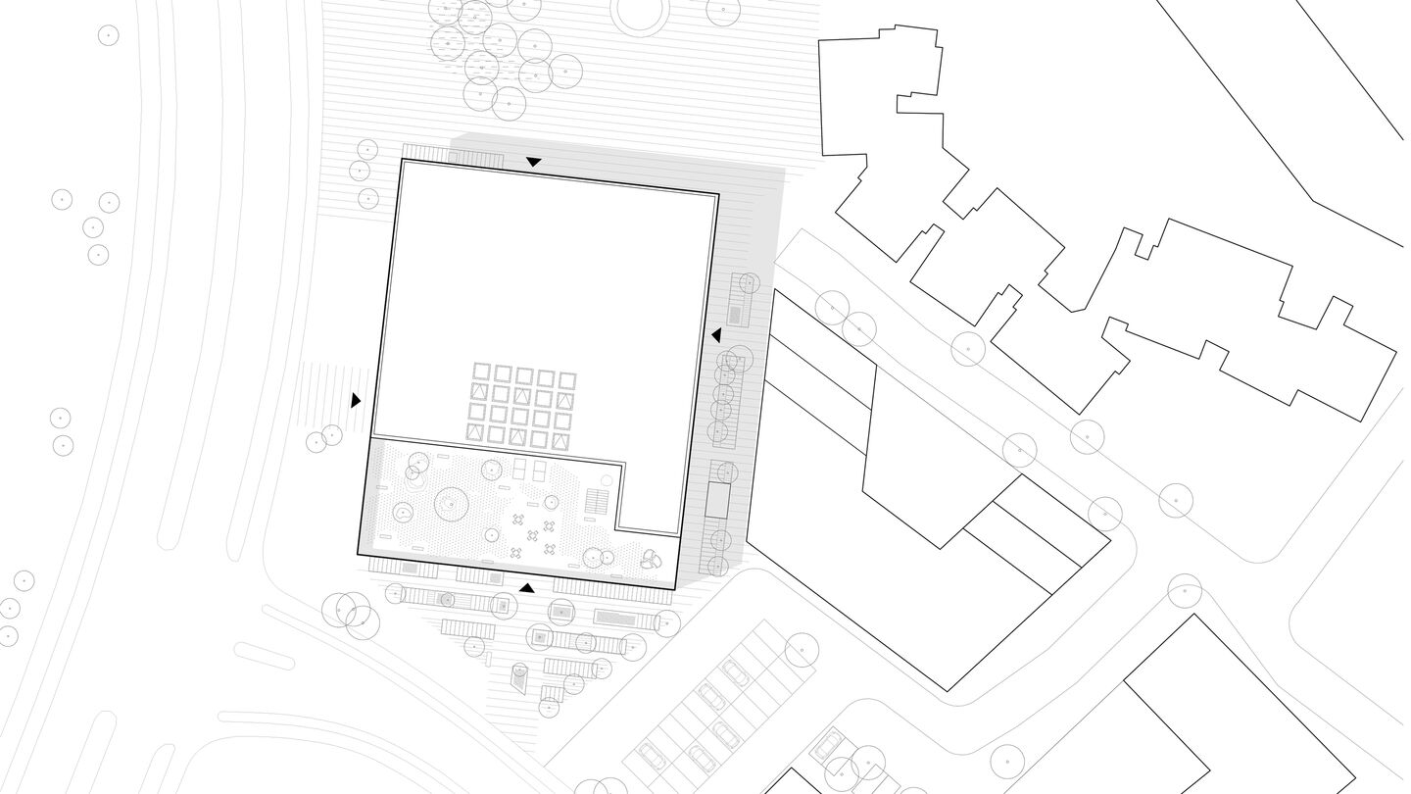
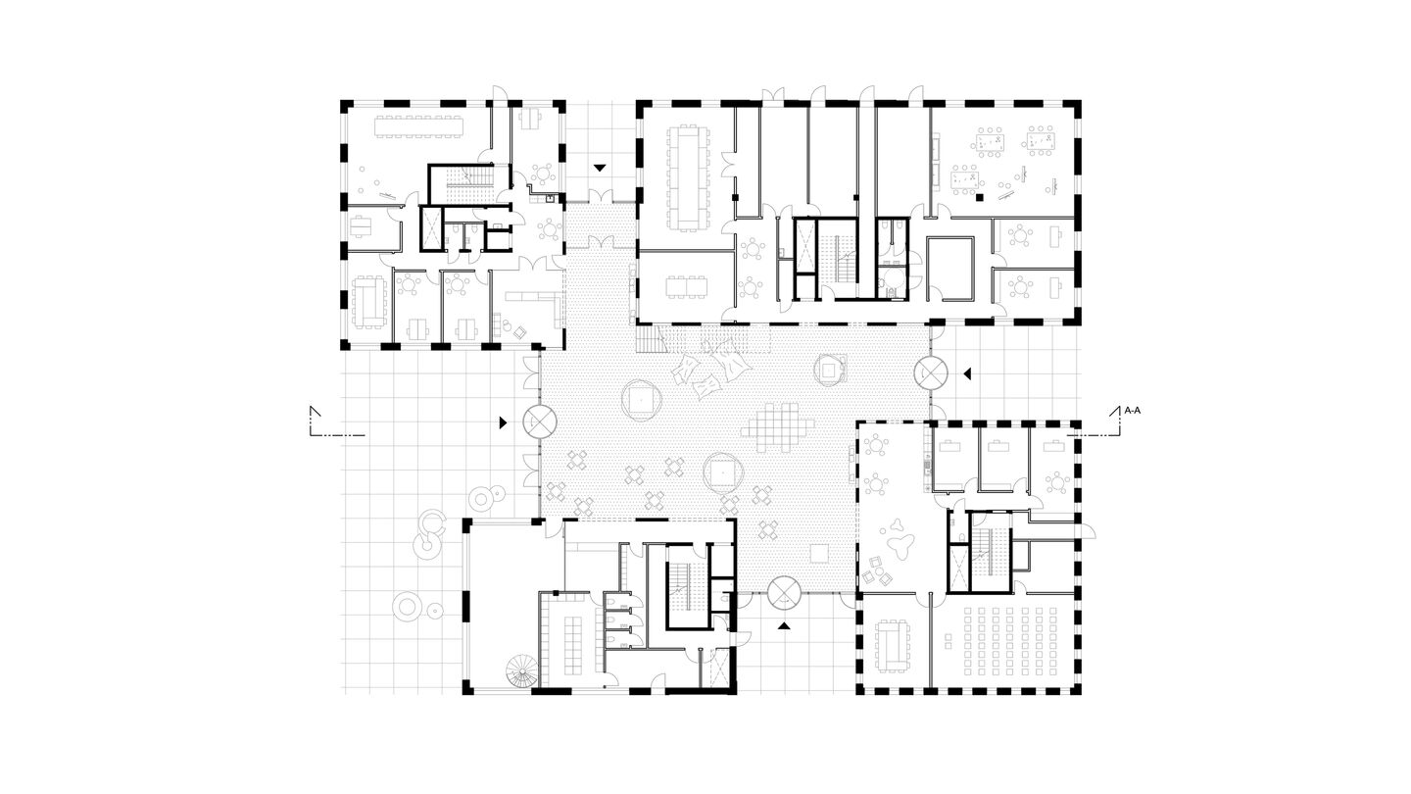
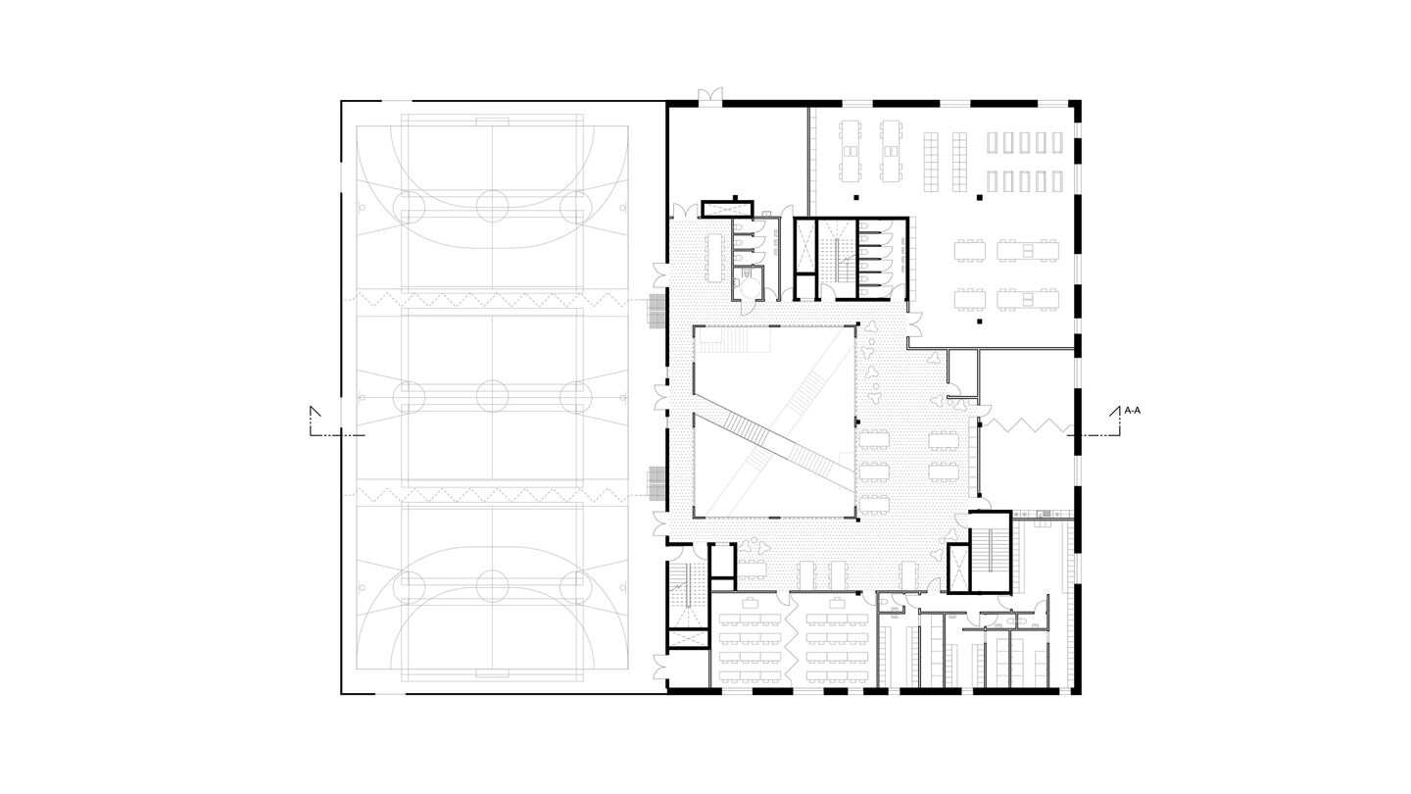
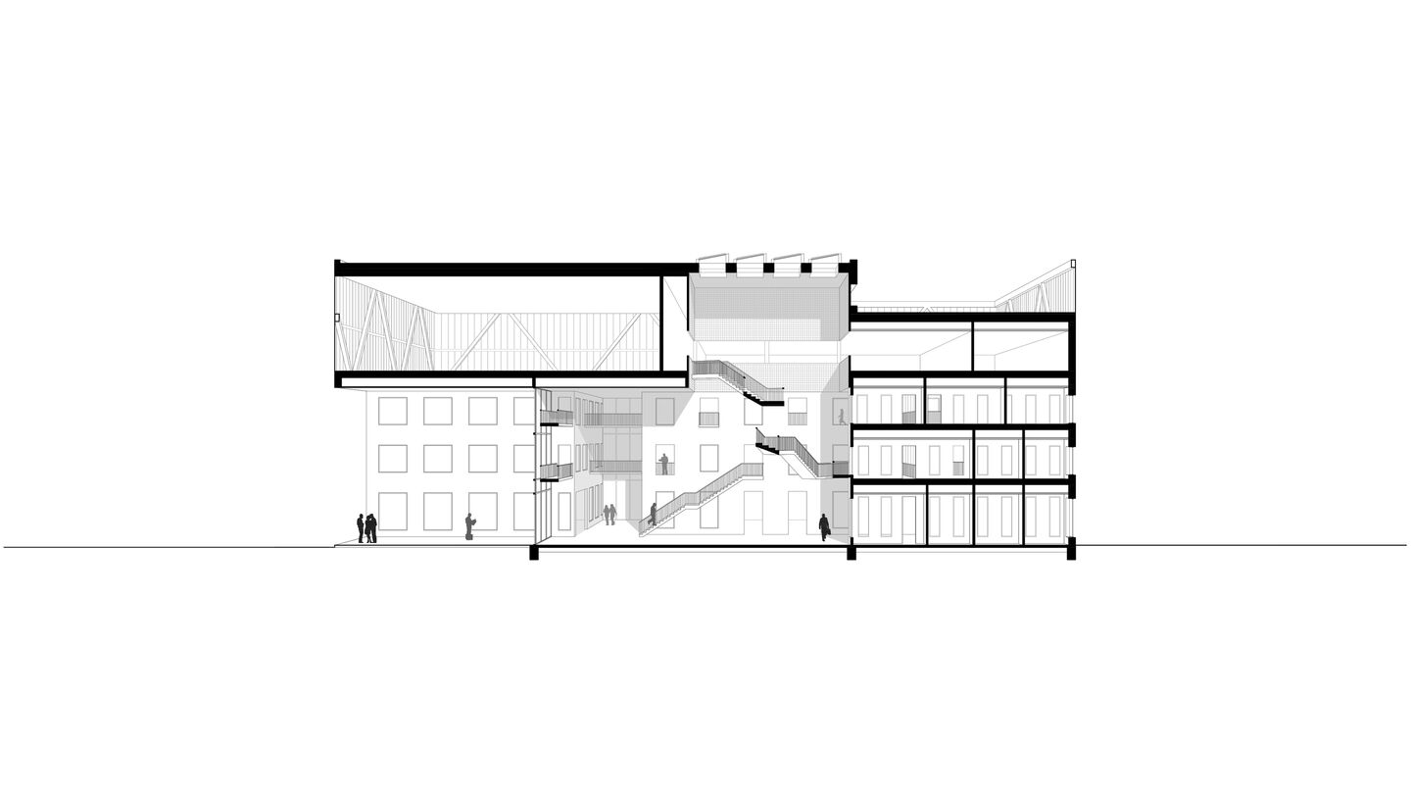
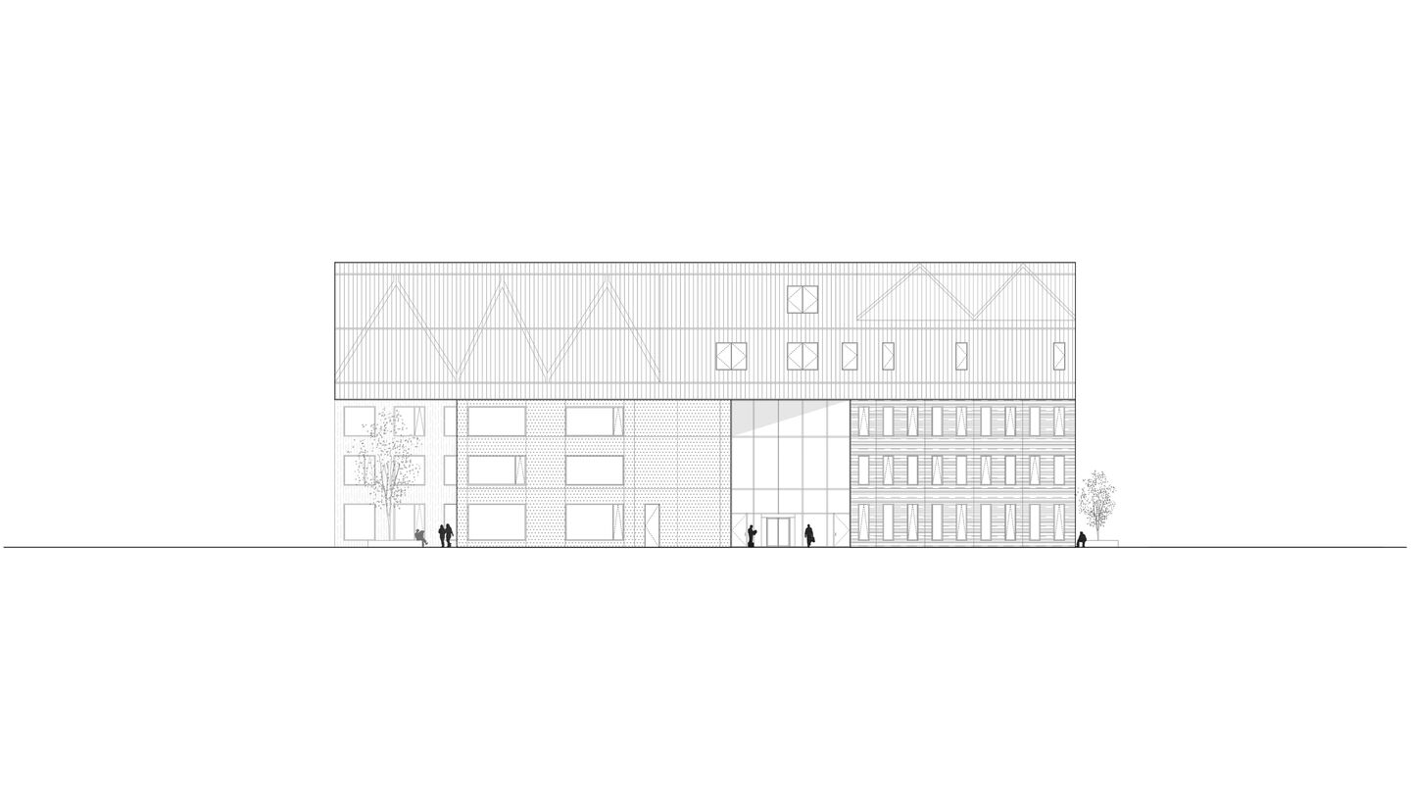
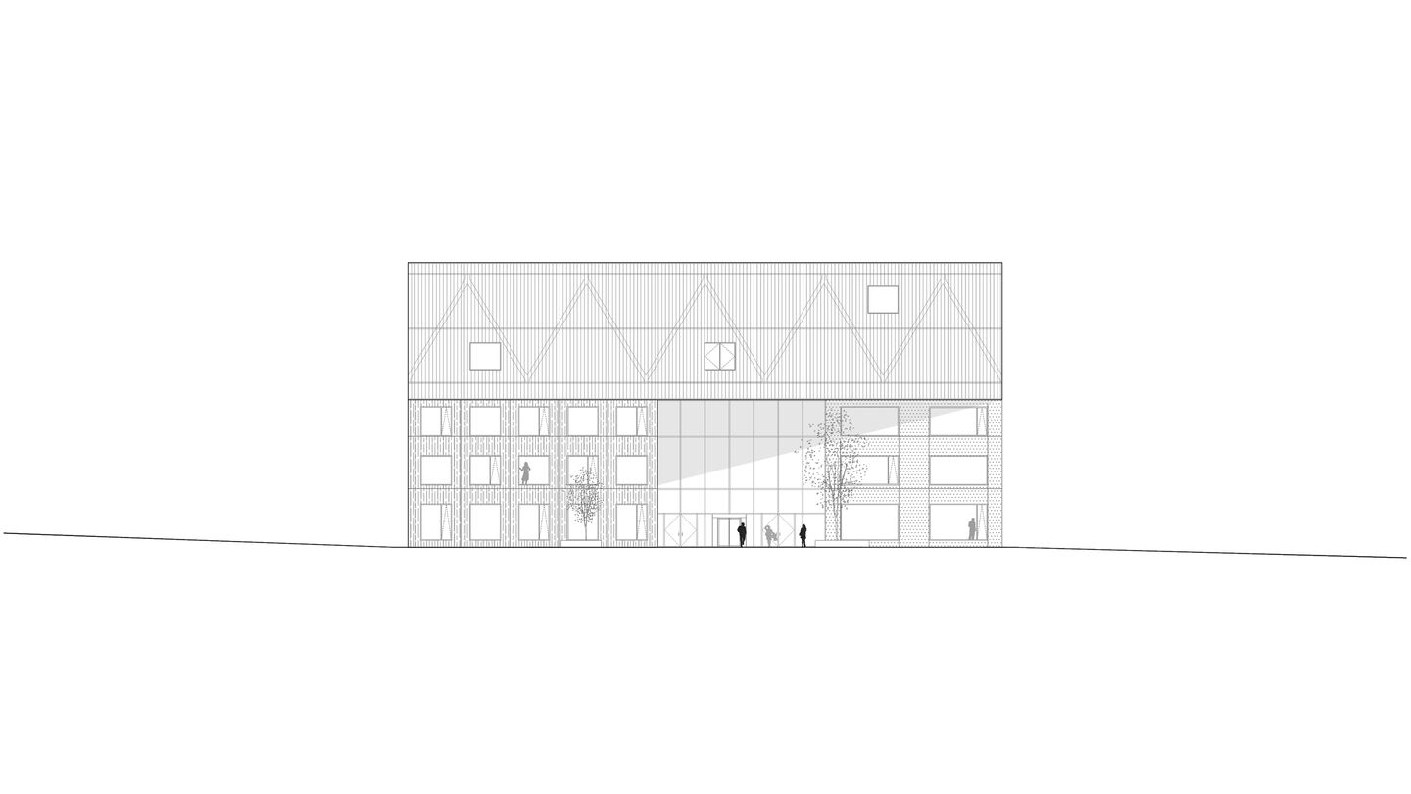
Type: Competition 1st prize
Program: Education
Client: Fonden Syddanske Forskerparker, Ejendomsselskabet den Fynske Forskerpark, UCL, SDU
Size: 7.500 m²
Location: Odense DK
Year: 2013-2015
Collaborators: Creo Arkitekter, Rambøll, Schul Landskab
Image credits: Adam Mørk, Kristine Mengel